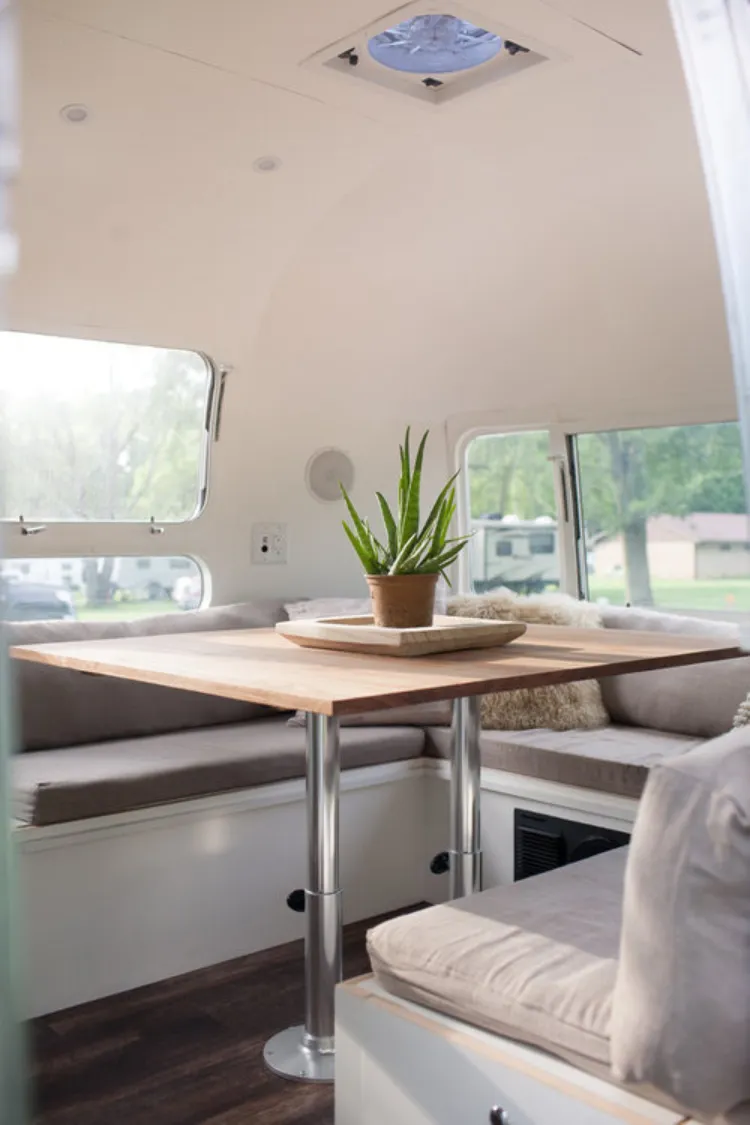Have you decided to go off the beaten track this summer? Whether you’re road-tripping with your significant other, a friend, or by yourself – camper life is a thrill! In fact, one of the most exciting parts of getting an RV is decorating it and making it look and feel like your own! Here’s how to turn your caravanette into a real home on wheels with our clever and easy camper interior ideas!
Camper Interior Ideas for Cozy Van Life
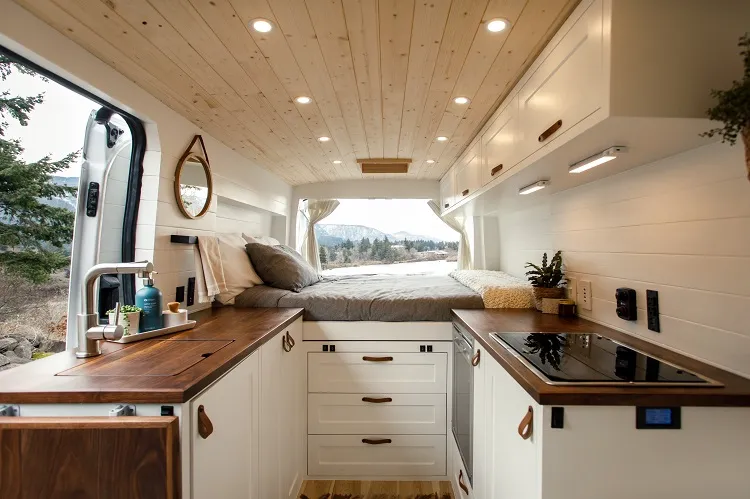
Creating a comfortable and cozy atmosphere in a small space is not an easy task! If you’re completely redesigning your camper, you must keep in mind that every inch counts! Storage is a big factor that needs to be fully optimized. The first thing you need to do is create zoning for your vehicle. Think about your journey within the space. Would you like to have your bed closer to the dining nook, or the bathroom? Are the rooms going to be divided, or do you prefer an open plan? Once you’ve laid that down, comes the fun part – choosing the aesthetics! Remember, this is your home, so try to find a way to design it in a way that will bring you comfort and serenity! Let’s browse through some interior design inspo, shall we?
RV Kitchen Interior Design Ideas
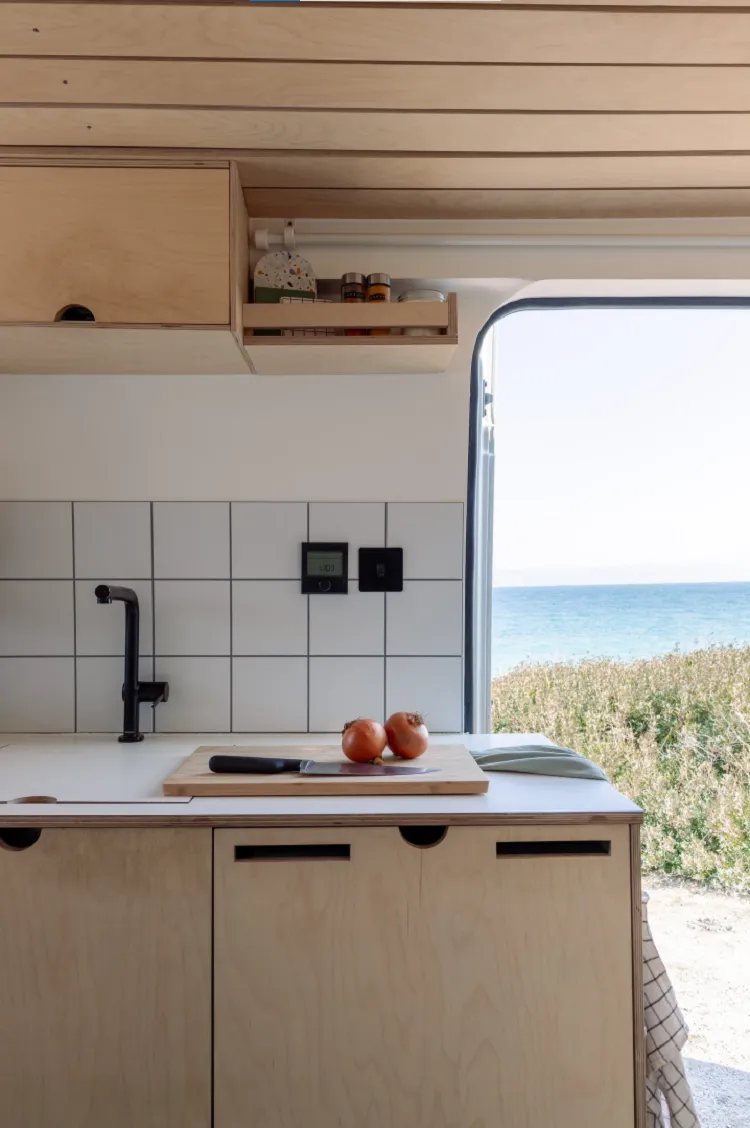
First things first, let’s talk about the kitchen! When you’re camping in the middle of the wilderness it’s really important to have the means to cook yourself a nice meal. Every person’s kitchen looks different. When your space is limited, it’s really crucial to dedicate room only for appliances that you know you’re going to use. I would suggest you place your kitchen as close to the side door as possible. That way you’ll get the best possible ventilation while you’re cooking.
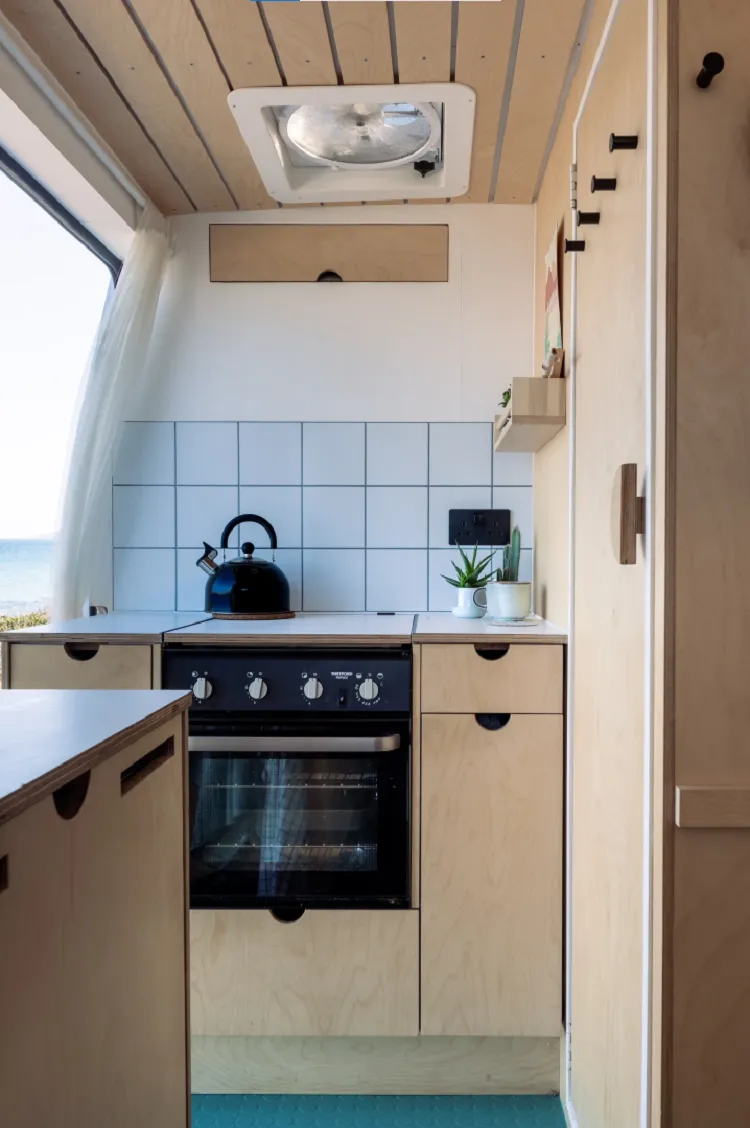
This simple Scandinavian-style kitchen is an excellent choice for a small camper. The minimalist design creates a serene atmosphere that won’t overwhelm you over time. The natural wood brings a grounding feeling that’s perfectly balanced with the white countertops and walls which make the kitchen corner look much more airy.
Read also: Drop Leaf Kitchen Table – A Great Space Saving Solution for Small Rooms
Stainless Steel Camper Kitchen
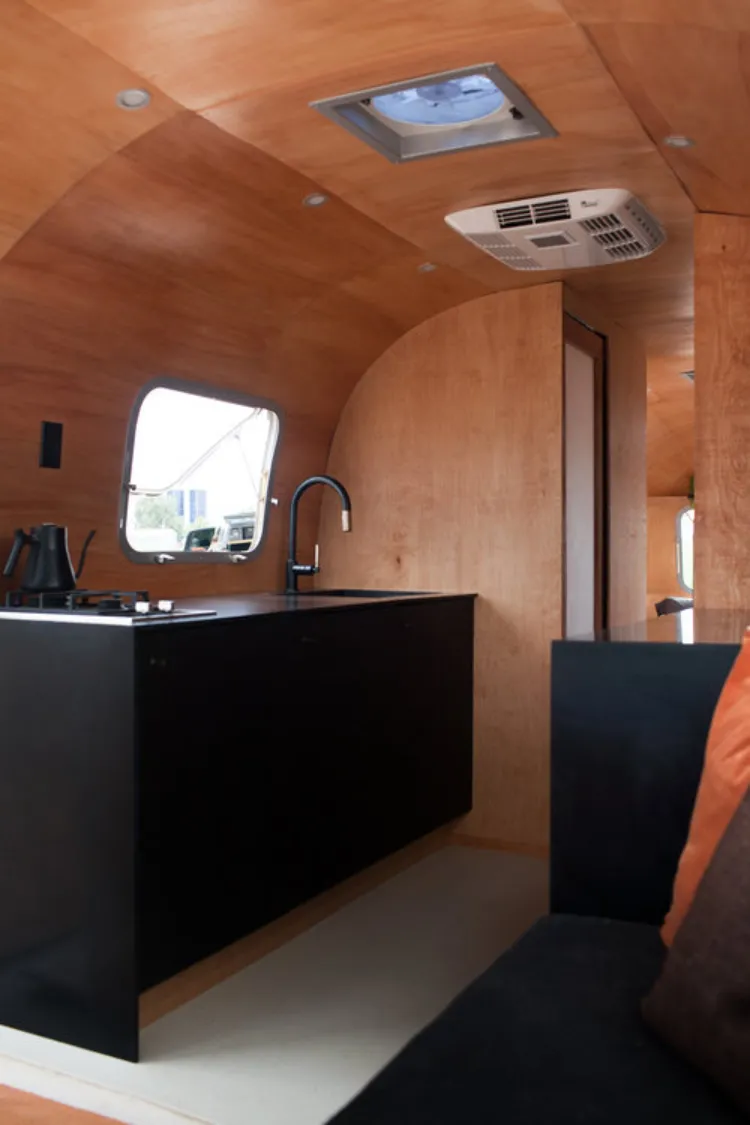
I’m a huge advocate for combining soft earthy materials with industrial elements. It’s modern, edgy, and, for me, a sign of refined taste as it takes real skill to find the balance between soft and rough. First off, the all-around wooden paneling in this camper is a timeless design choice. It instantly gives you a homely feeling without being too overbearing. In contrast with the wood, we have a black stainless steel kitchen. This adds a modern minimalist twist to your space that’s going to make you feel like you’re staying in a luxurious boutique hotel!
Extended Countertop
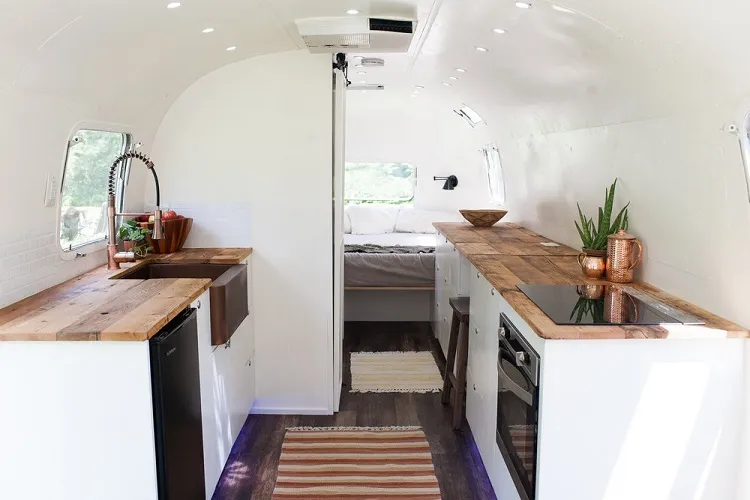
For those of you who enjoy cooking and need more countertop space to prepare your favorite recipes, this layout would be ideal for you! Inversely to the first kitchen design we looked at, here the countertops are the focal point that guides you through the space. The parallel kitchen layout provides designated areas for washing, cooking, and food prepping, which makes the whole process a lot easier and more enjoyable. The extended countertop space can also double as a small dining area with storage space for stools underneath.
Camper Bedroom Interior Design Ideas
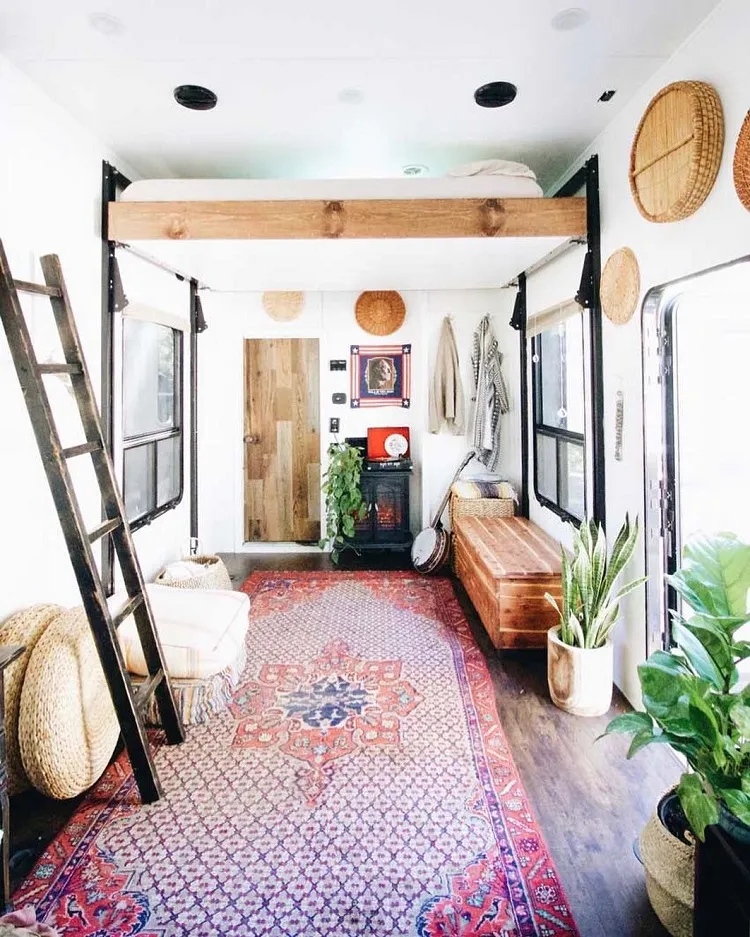
Floor space is something you automatically make a compromise with as soon as you purchase an RV. Usually, the bed is what takes up at least 1/3 of the whole capacity. When designing a space, most people think about how they can fill and utilize the floor space. However, smart design works in verticals – we’re utilizing wall space! This super clever hack shows how we can make the most of our floor space by placing the bed on tracks! It allows you to easily move it up and down and place it at any desired height!
Elevated Bed
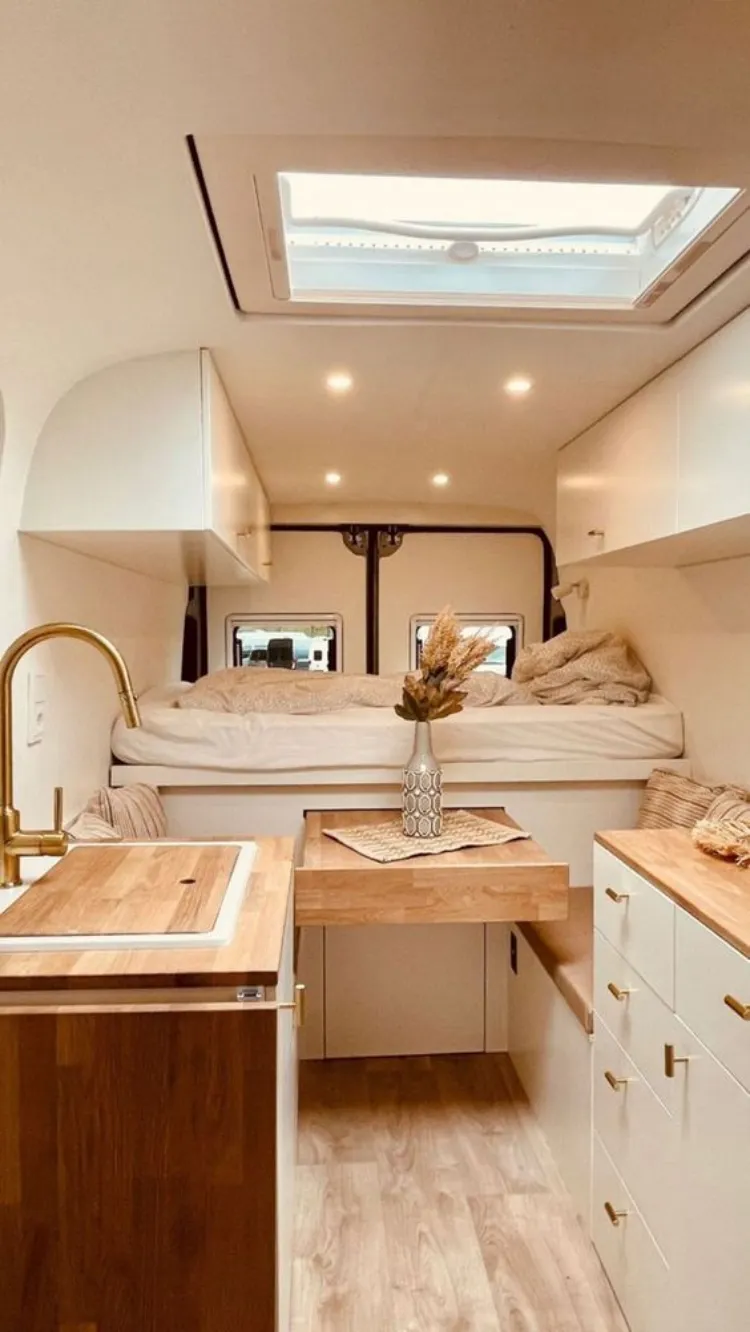
Elevated beds with built-in storage space are the most optimal design choice for small RVs. Here smart and multi-purpose design elements are going to play a huge role. Not only do we have storage space underneath the bed, but there is also a pull-out countertop that can also double as a dining table!
Convertible Seating Bed
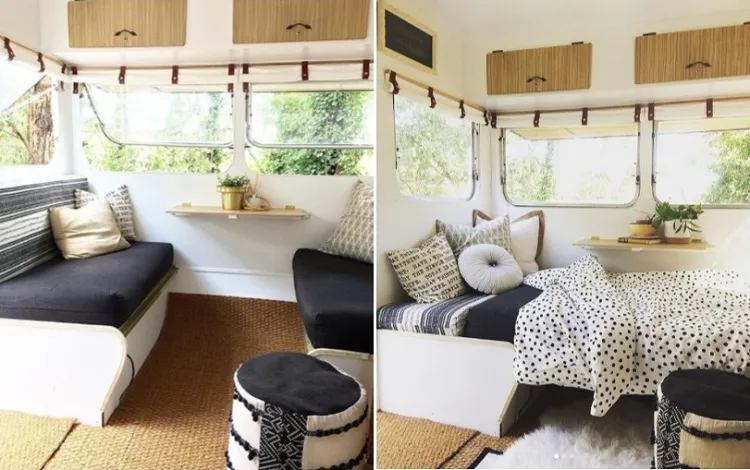
Sometimes you can’t have it all! Maybe your camper doesn’t have enough space for an actual bed, or you want to add an extra one for guests. In this case, the best solution is to make a convertible seating bed. You can easily turn your parallel dining area seats into a sleeping nook in a few minutes. All you need is a folding mattress and a sturdy platform to place between the seats.
RV Bathroom Design Ideas
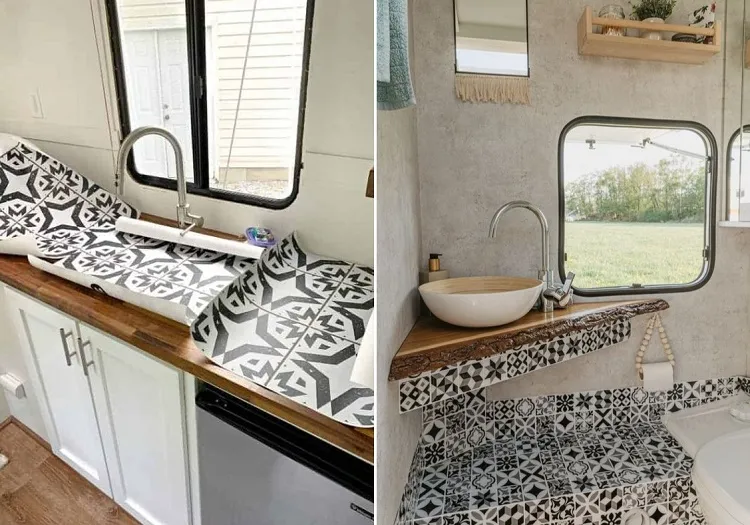
Redesigning your camper bathroom can be a difficult and time-consuming process. What you can do instead is spruce up the space with vinyl contact paper! It’s a quick and cheap way to bring new life into any area! There are countless patterns on the market, and it’s super easy to install and deinstall, so you can freshen up your bathroom as many times as you wish hassle-free!
Read also: Small Bathroom Organization Ideas: 7 Budget-Friendly Storage Hacks for a Clutter-Free Space!
Install a Small Bathtub
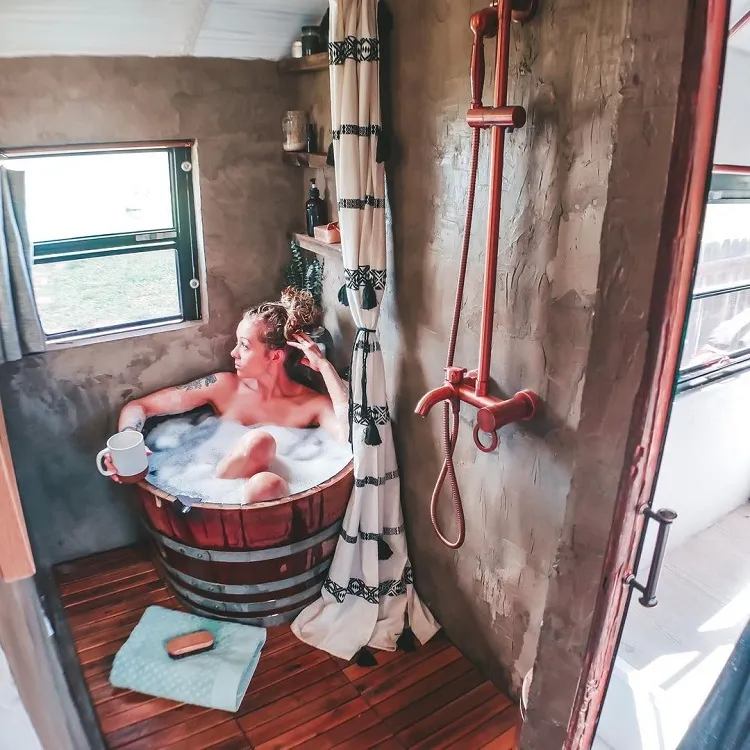
Who said that camper life can’t be luxurious? This boho-style bathroom with a small bath barrel embodies perfectly the nomadic spirit! The best part – it actually takes up very little space! As long as you don’t mind folding your body a little, this is bound to become your favorite relaxation spot!
Add a Modern Twist with a Wooden Wall Panel
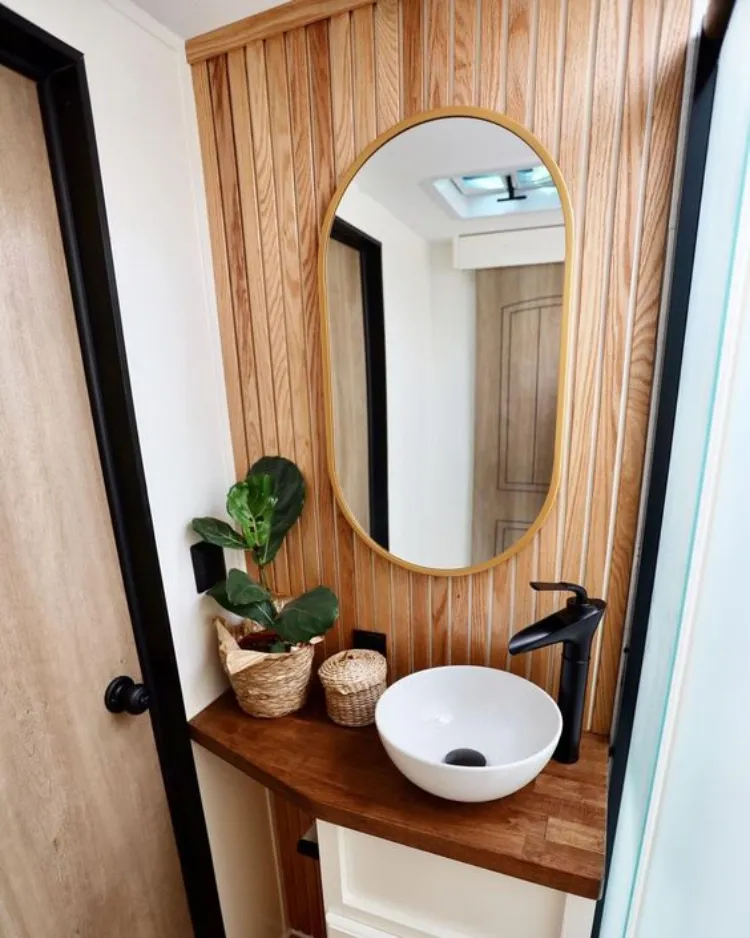
There is something about wood that instantly makes any space feel a lot more homely and inviting. It’s a rather controversial choice for a bathroom, however, it can really give you that SPA feeling as soon as you enter it! For a more modern appearance, you can hang a mirror in an oval or any other abstract shape. And since we’re on a grounding and organic vibe, don’t forget to add a plant or two, as well!
Camper Interior Design: Storage Solutions
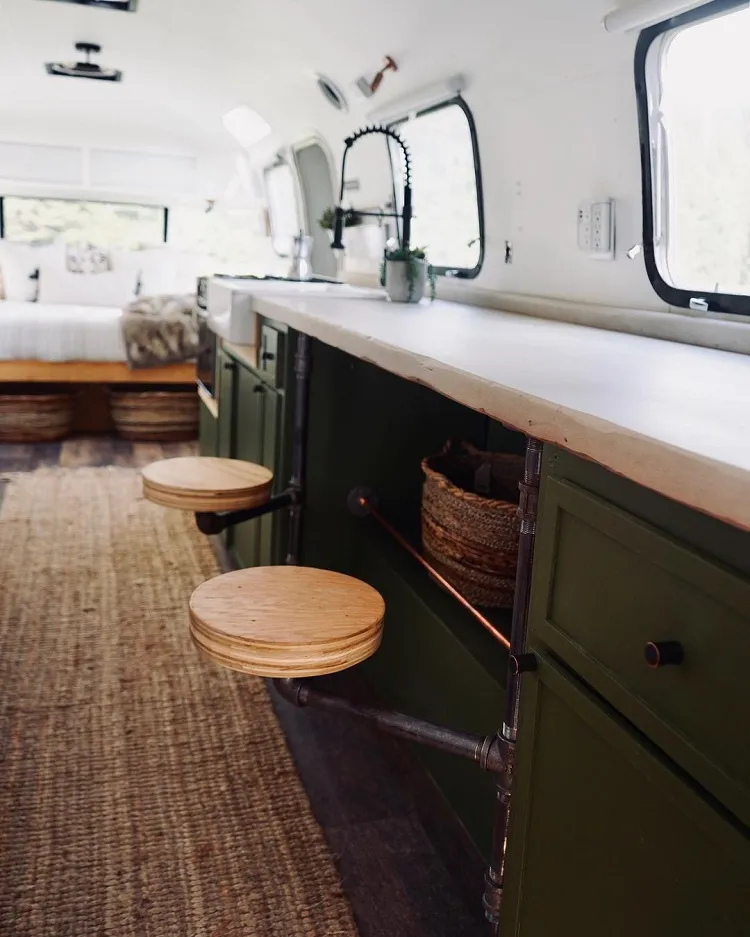
Bungee Cord Cabinets
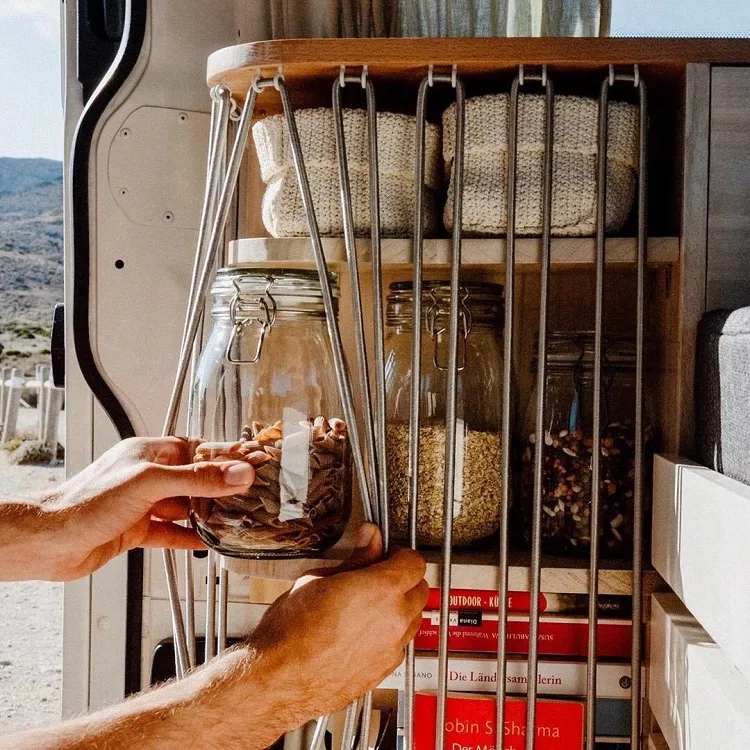
Pull-Out Drying Rack
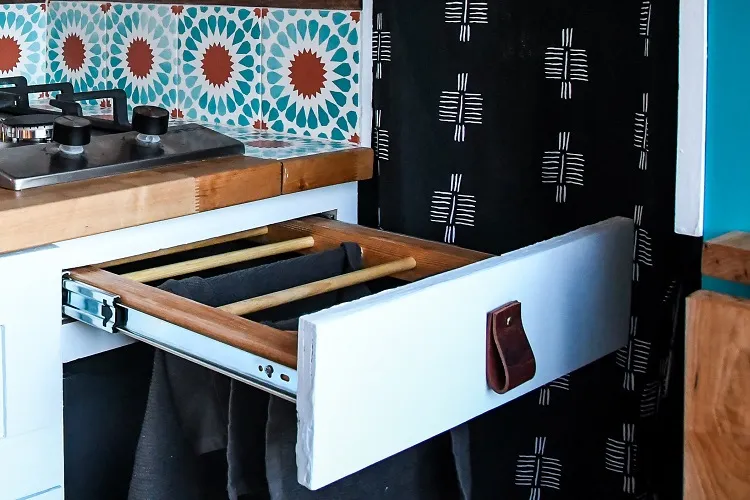
Vertical Food Storage Unit
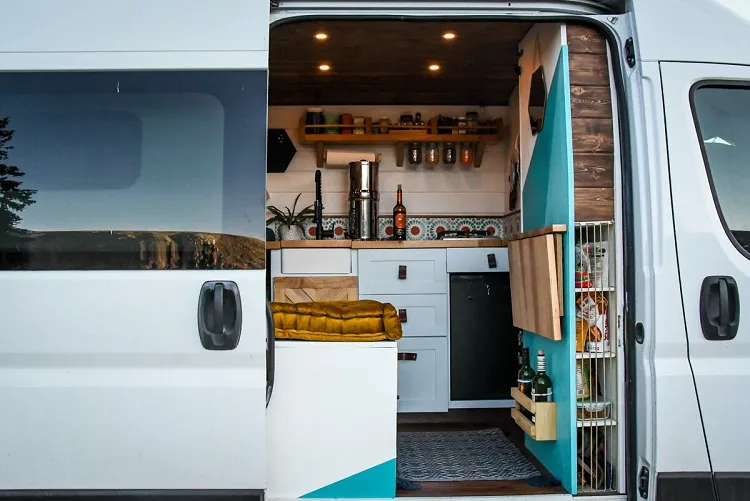
Under Seating Storage
