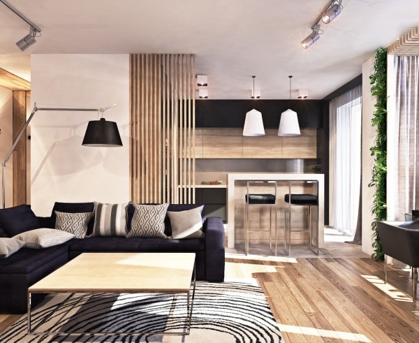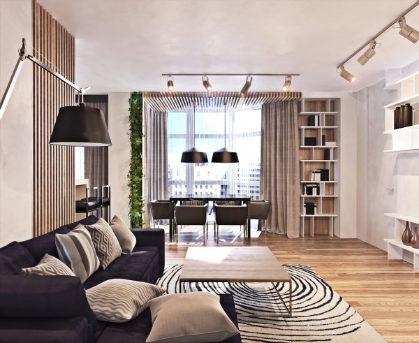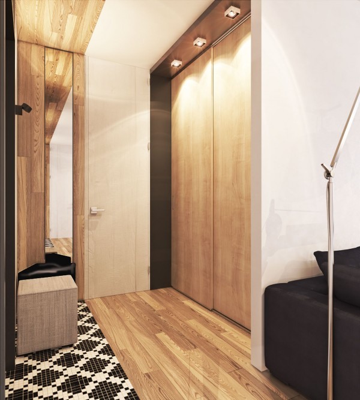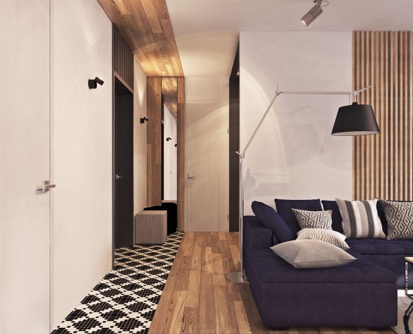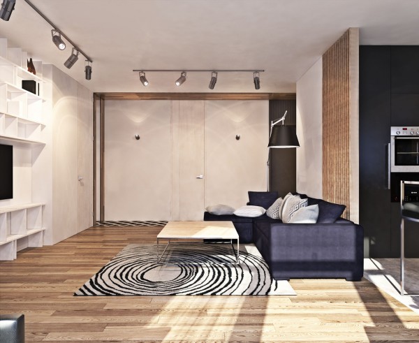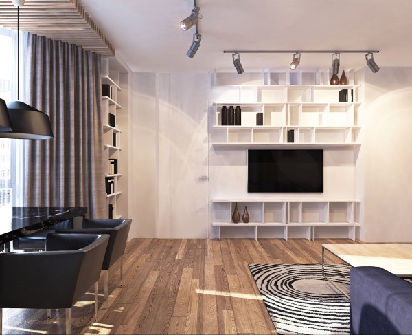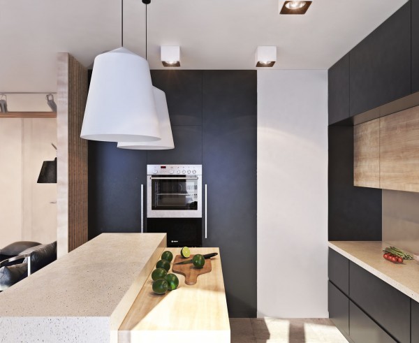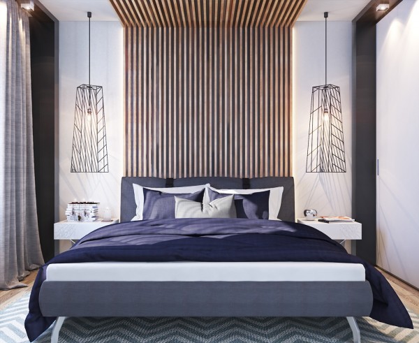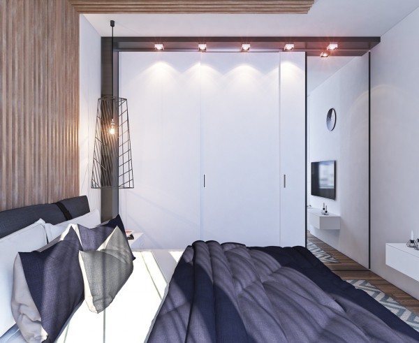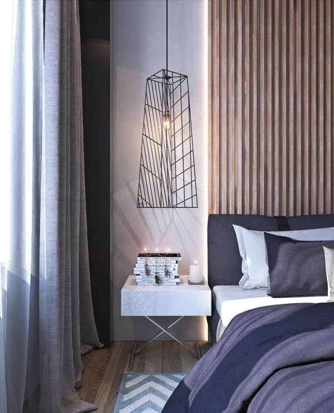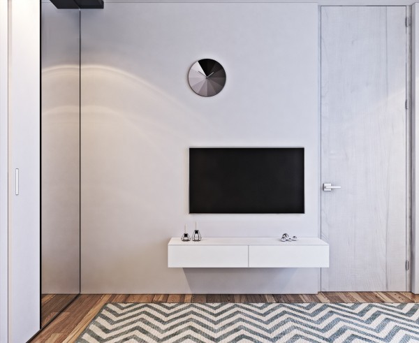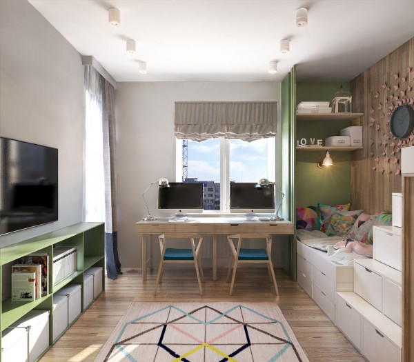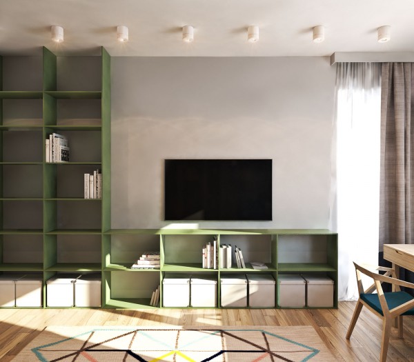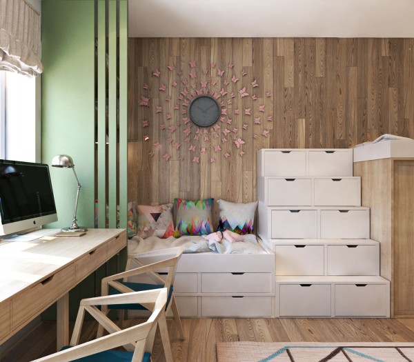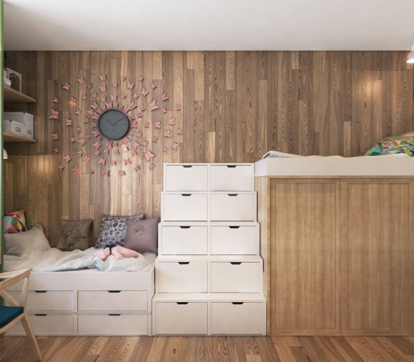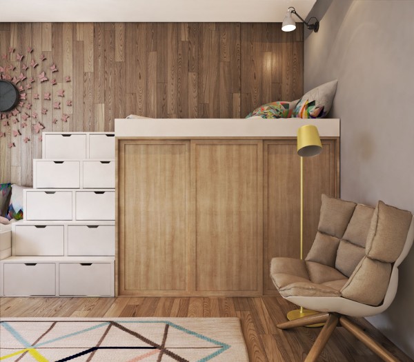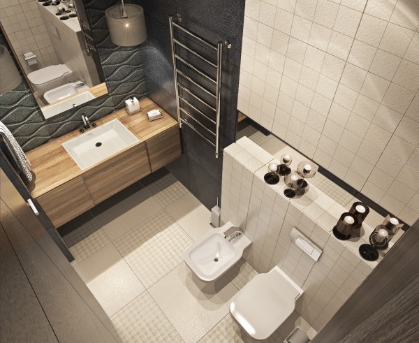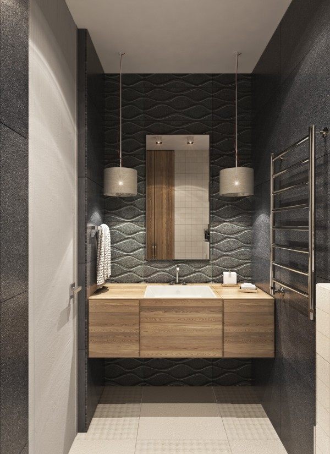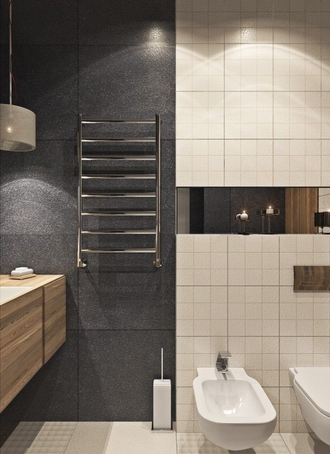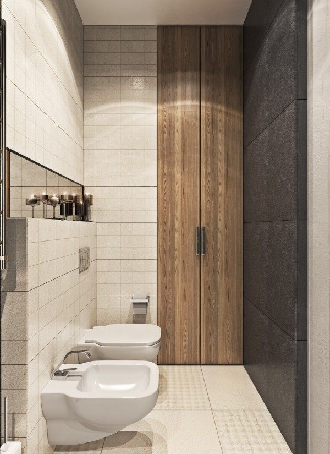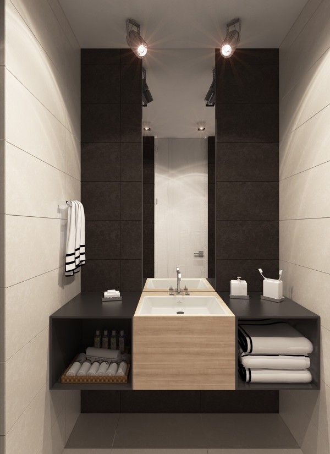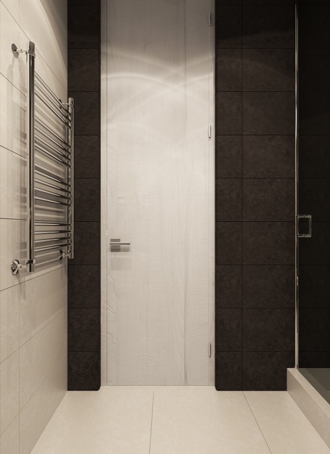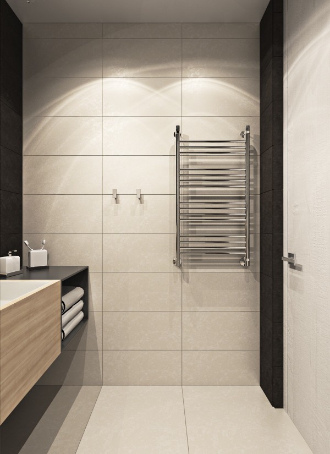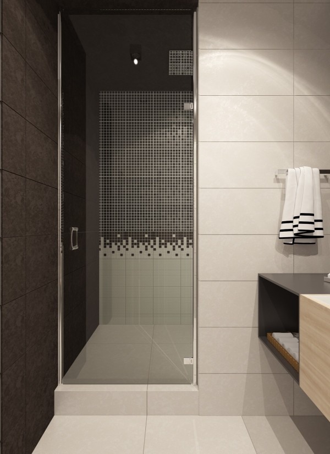The use of limited space is a challenge that many urban dwellers meet on a daily basis. We will show you a fantastic contemporary apartment design in neutral colors and open space plan which takes advantage of every inch of space in most creative way. Designer Martha Gord arranged the interior so that a modern family has a comfortable living and the areas have a distinct functionality.
Open space plan in a contemporary apartment design
Open space is the key element in contemporary apartment design and modern interiors. It allows a smooth transition from one room to another and that is one of the main reasons for the great popularity of open space plan. Designer Martha Gord divided the space into three functional areas: kitchen, dining room and living room which are separated visually but keeping the functionality of each area and providing the occupants the possibility to communicate. The design elements unite the open space and give it an individual character. An L-shaped sofa can easily accommodate three or four people and a carpet with an interesting swirling pattern adds to the comfort and helps to define the living room area. A partition wall made of wood slats separates the kitchen area from the living room area but does not block light and air flow.
Contemporary apartment design in neutral colors
A main feature in the contemporary apartment design is the use of neutral colors. The open space is united by the wood flooring which creates a peaceful atmosphere and the sofa and dining furniture are used as color accents. The basic colors are used in all rooms – contrasting black and white and several shades of beige. The relatively small master bedroom is very comfortable, decorated in deep purple, gray, and white paired with natural wood. The small kids’ bedroom is also divided into different functional areas with a lot of storage space. The colors are neutral again and the furniture is carefully chosen to provide comfortable sleeping and studying space.

