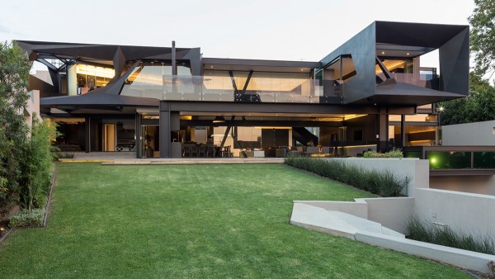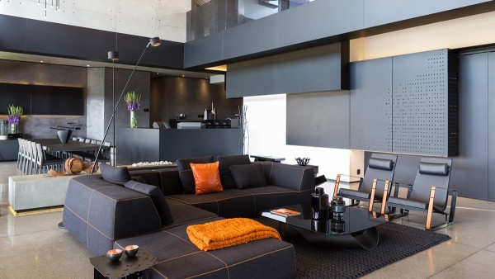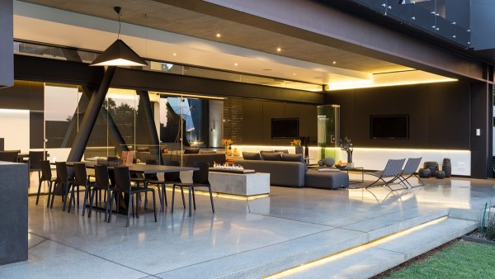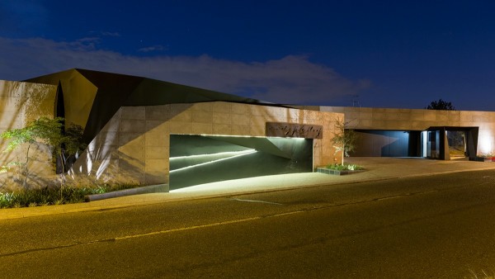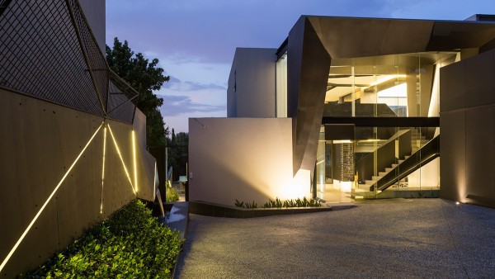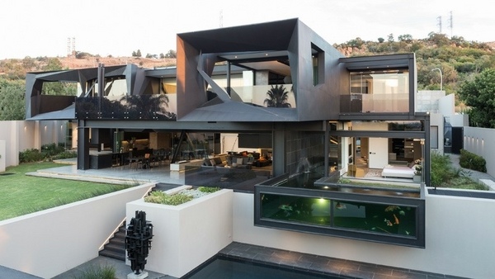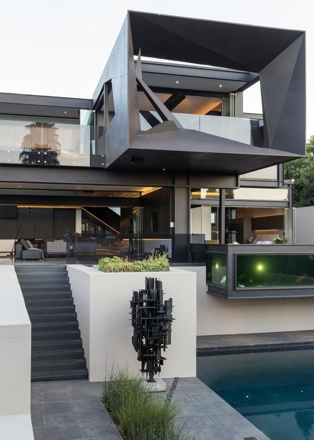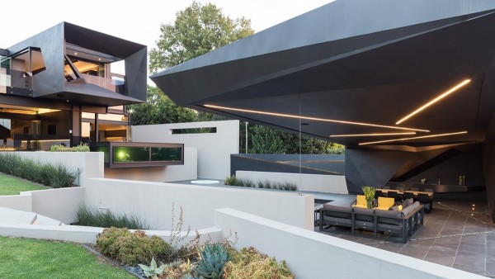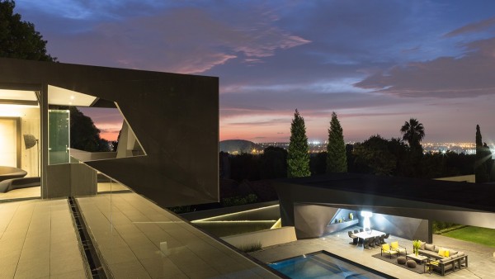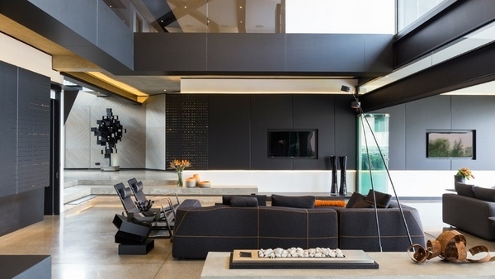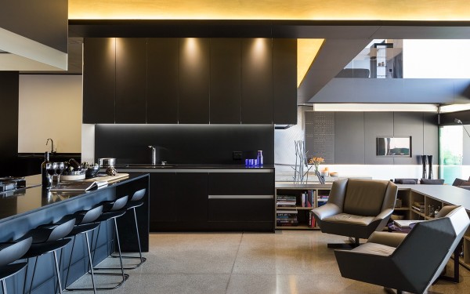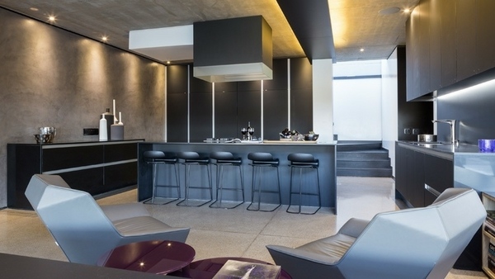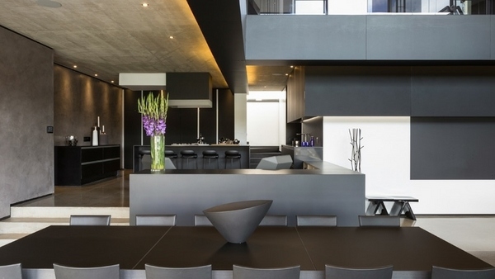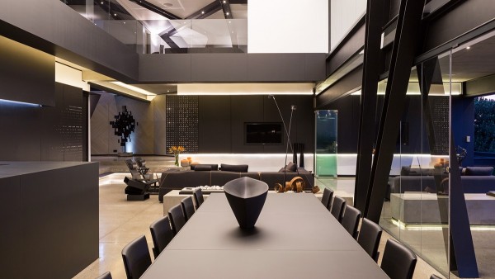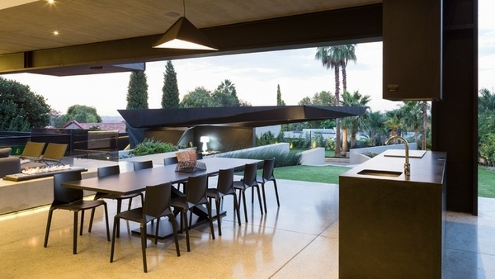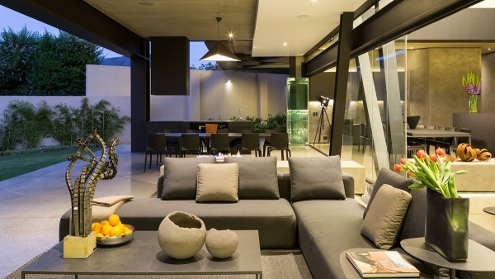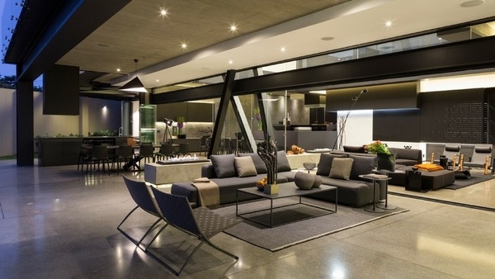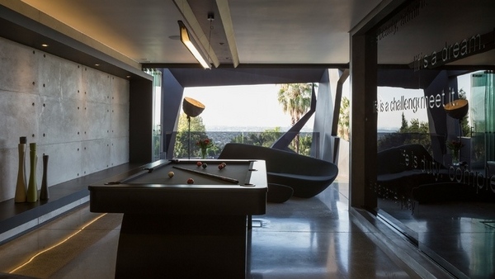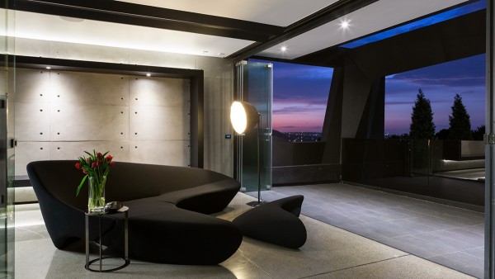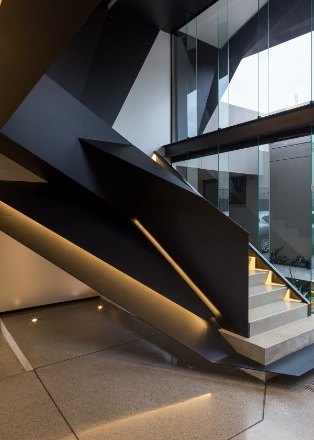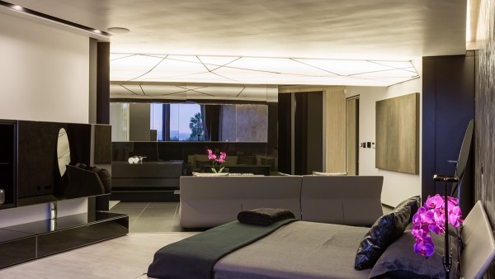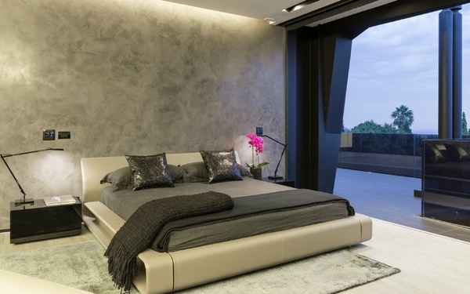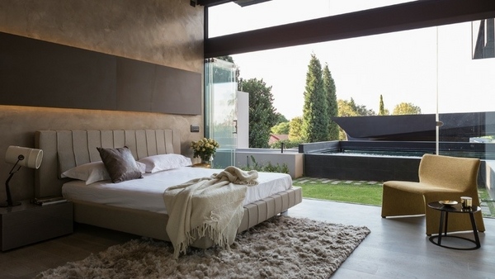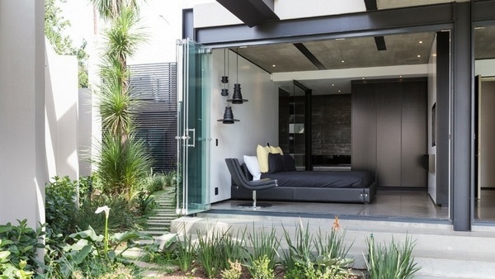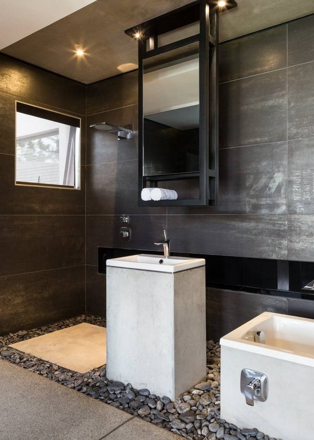The architects of South African studio Nico van der Meulen Architects recently completed the construction of a family home with stunning appearance. The house with the incredible, attractive design in black, with an exterior of iron and glass is located in the suburbs of Johannesburg, South Africa. A special feature of the house is that every room offers a view of the garden and countryside surroundings. This is due to the desire of the owners for a house that provides entertaining area both indoor and outdoor, and the ability to enjoy the spectacular view to the north of the house. Modern polished concrete flooring is another characteristic feature which successfully aids the transition between indoor and outdoor space.
Polished concrete flooring and contemporary interiors in Kloof road house
The futuristic house, named Kloof Road House, is over 1100 m2. Its sculptural design and avant-garde shapes are achieved by the extensive use of steel, concrete and glass. This applies not only for the interior and the exterior facade of the house, but also for the outdoor kitchen area and the walls. An important feature of the polished concrete flooring is its energy efficiency. A floor heating system was installed running through the polished concrete floors providing the necessary cooling in the summer periods as well. The necessary energy for the water based system is provided by solar panels.
Polished concrete flooring and indoor-outdoor space transition
The architects of this contemporary house are well known for the ability to create smooth transition between indoor and outdoor spaces which was a major requirement of the homeowner. Frameless folding glass doors open the living room to the outdoors and the spectacular views are visible at any time. The polished concrete flooring in the living room and the modern furniture create a feeling of sophisticated simplicity. The house has four bedrooms, each with a private bathroom. The second floor accommodates two children’s rooms, a guest room and the master bedroom which has a large balcony, from which you get a great view of the city. The master bedroom is designed with an ensuite bathroom, a walk-in closet and a lounge area with fireplace, TV and a small bar.

