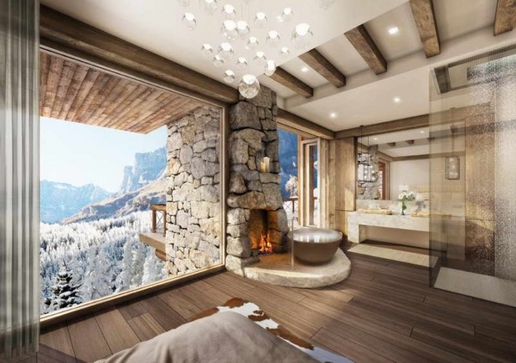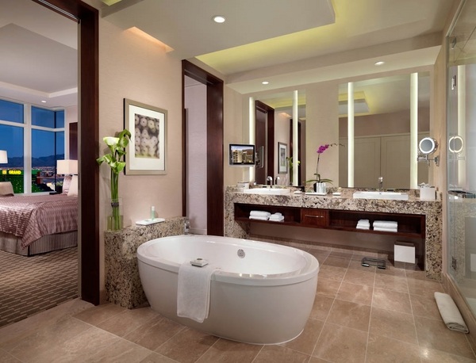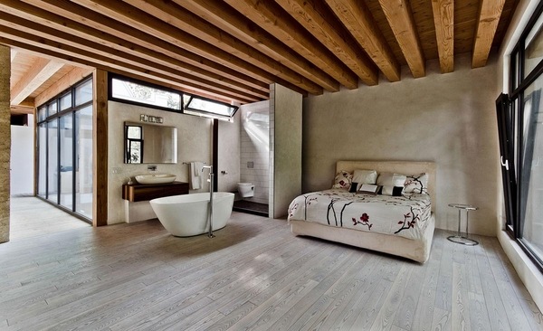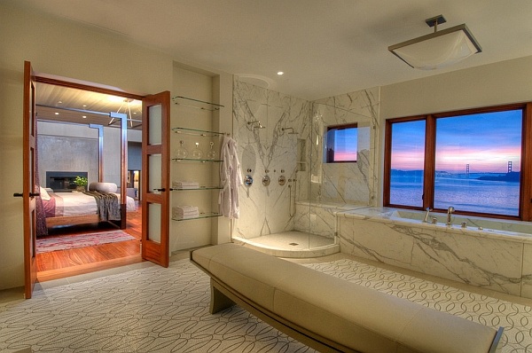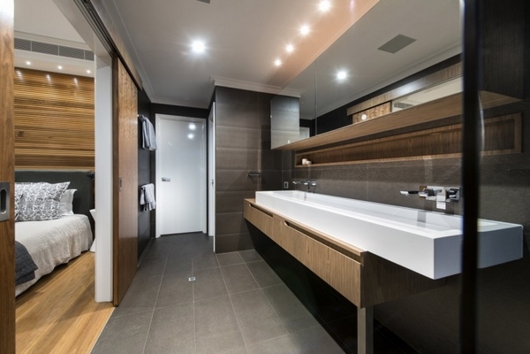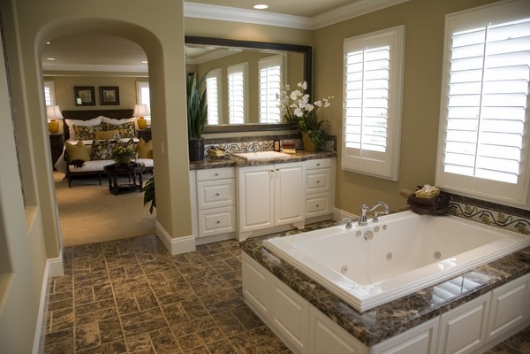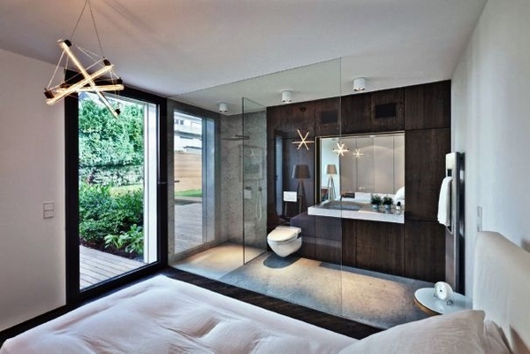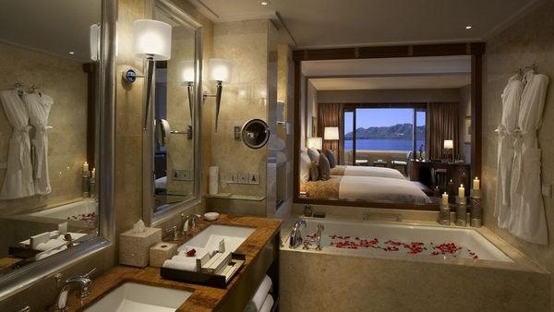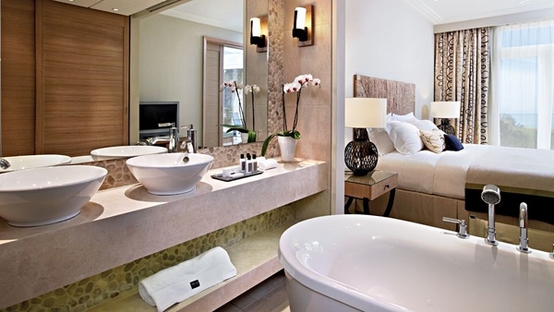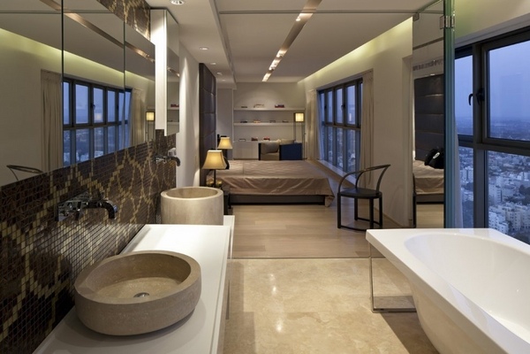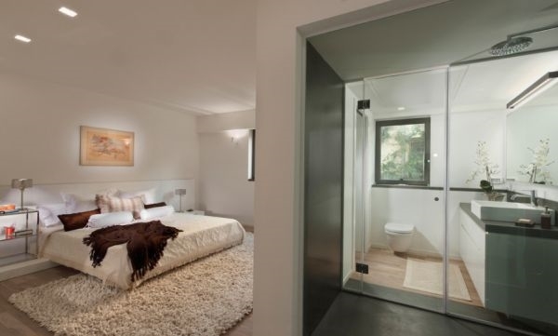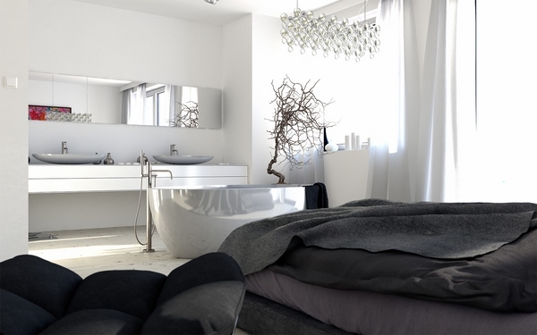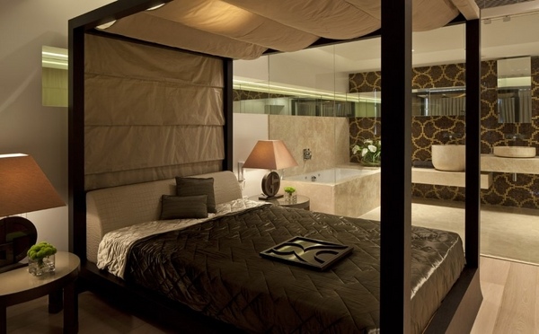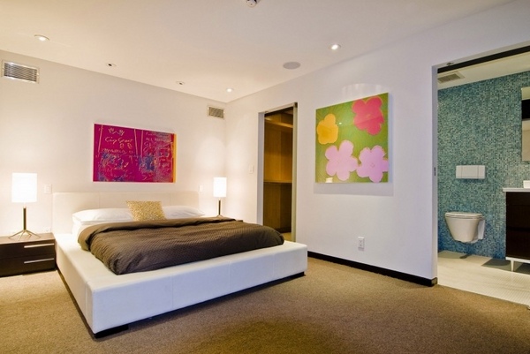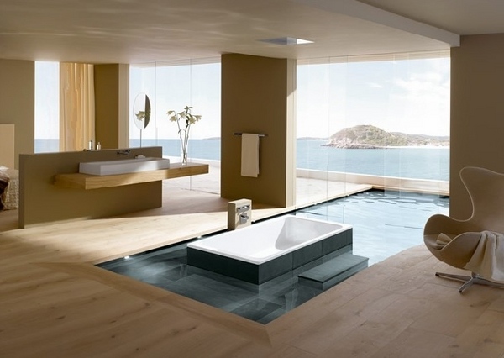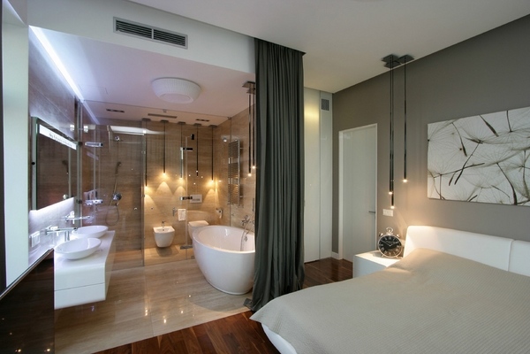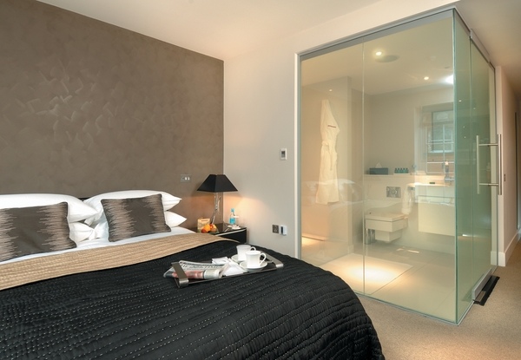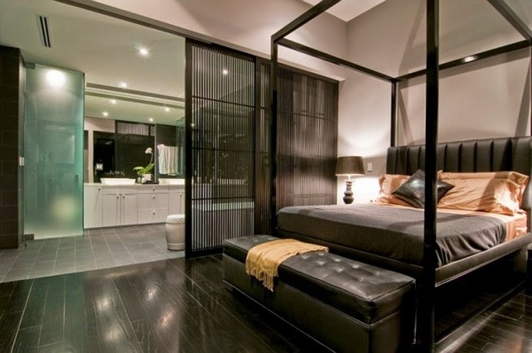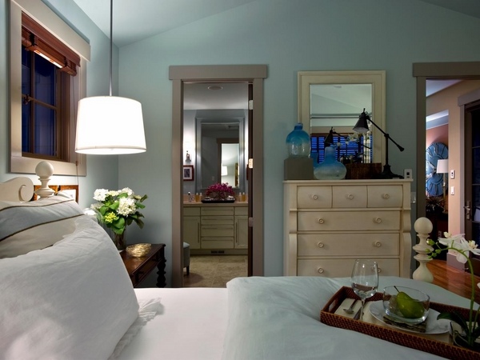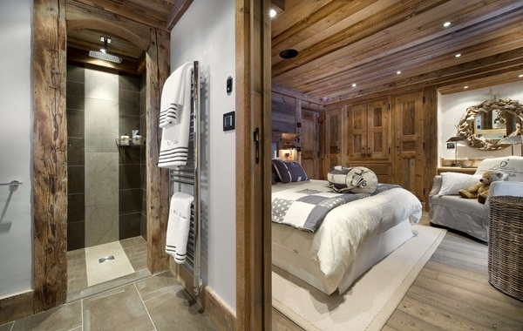An ensuite bathroom is directly connected to the bedroom and has become a must for modern homes. It is no longer a luxury as ensuites are often attached to children’s bedrooms and guest bedrooms. Master bedrooms without these bathroom designs, big or small, are a rarity. Having a private bathroom is comfortable and saves a lot of time and trouble.
It is very easy to have an ensuite designed bathroom if you have a large bedroom. Smaller spaces are more challenging to design but it is not impossible. Contemporary design has come up with great ideas for no wall en-suite bathrooms which are separated from the bedroom with a glass partition instead of a wall. This is a clever way to save space and also allow light into the room. It is up to the homeowner to decide whether the privacy is an issue, but having in mind that it is completely private, the problem is not of great importance.
Another original and radical idea is the open plan which unites bedroom and bathroom in one common space. This is a space saving design, but a bit more difficult to control water splashes and requires a very careful planning on floor coverage and water draining.
Like any other room design, the decor of an ensuite bathroom follows certain rules and planning. You should keep in mind that it is an extension of the bedroom so it should be arranged in the same style and basic colors. We showed you fantastic bathroom wallpaper ideas but the decor will depend entirely on your taste. A minimalist bedroom with an attached rustic bath will look more than weird. The basic elements follow the usual steps – planning the furniture, lighting, storage, etc. An en-suite bath furniture should include a toilet, sink, shower, a towel rail (or rack), mirror wall cabinet. Smaller en-suites opt for a shower as often the available space is not enough for a bath.
Wall sconces, mirror lighting, ceiling pendants and chandelier, recessed lighting – all these types of lighting can be combined in the private bathroom. If you have a source of natural light, it is recommendable to keep it even if you have to compromise on something else. However, a good designer will know how to make the best of a natural light source, so trusting the professionals is always a good idea.
Carefully plan how much storage you will need in your bathroom. We all know that the more the better, but the available space will define the type of storage. Wall units, drawers, storage baskets, vanity cabinets with storage space, shelves – you need to consider what type of storage is the best for your private space. In a small space mirror cabinets attached to the wall are a space saving solution. Built-in cabinets that sit around the basin are a clever idea as they use the space creatively. Corner units are always a good idea to make a good use of the space. Custom made storage cabinets will be the solution if your bathroom has an awkward shape. Do not forget that window sills are also an excellent storage place.

