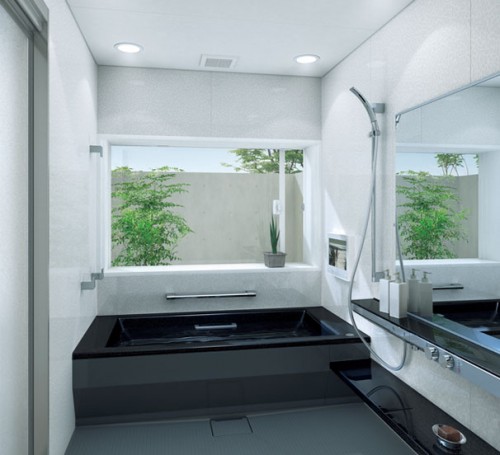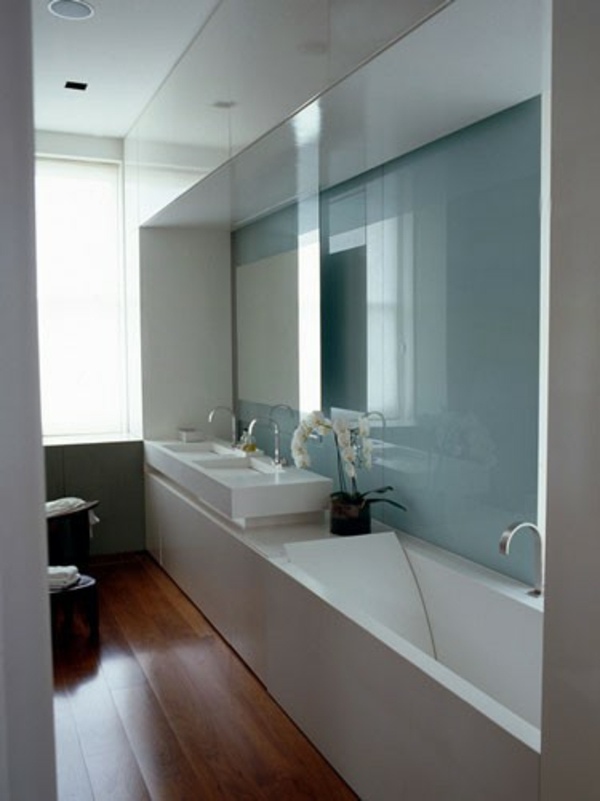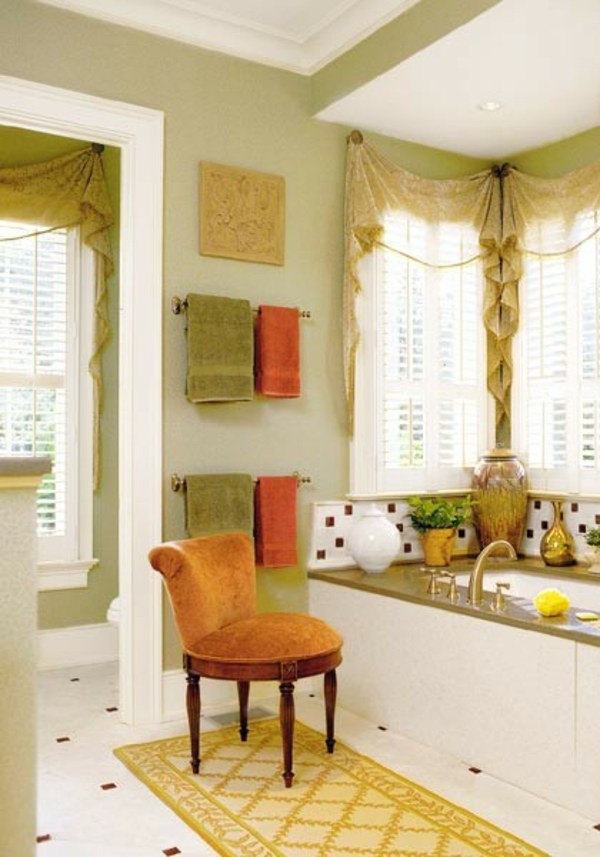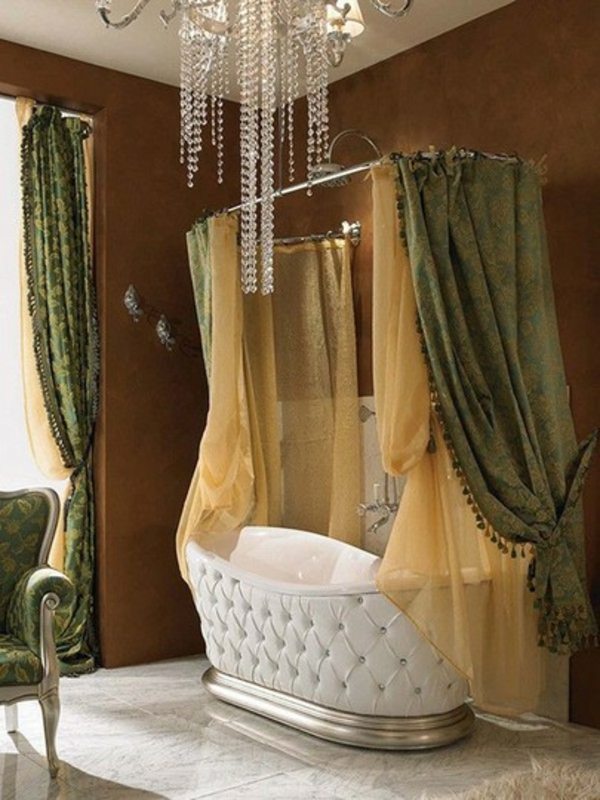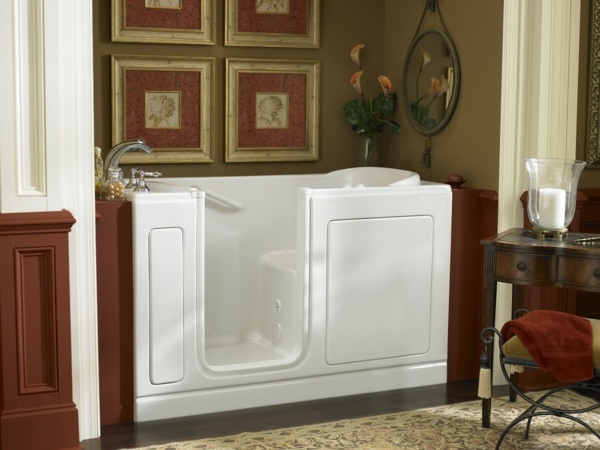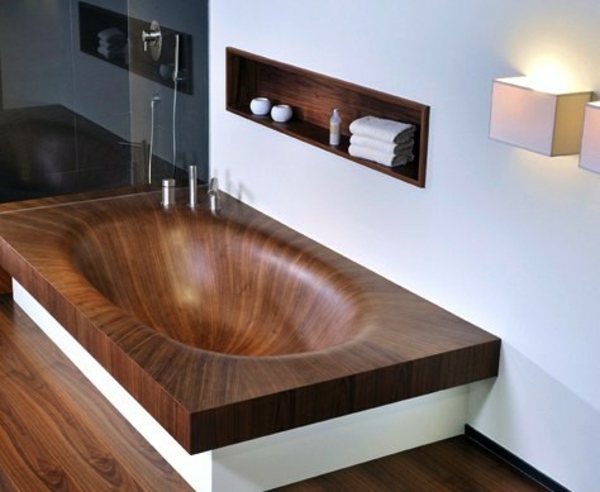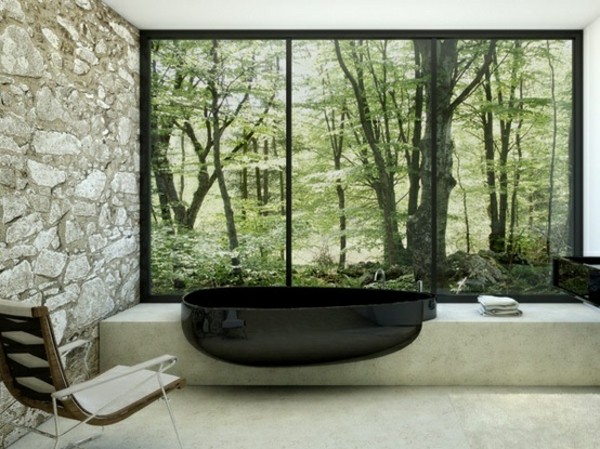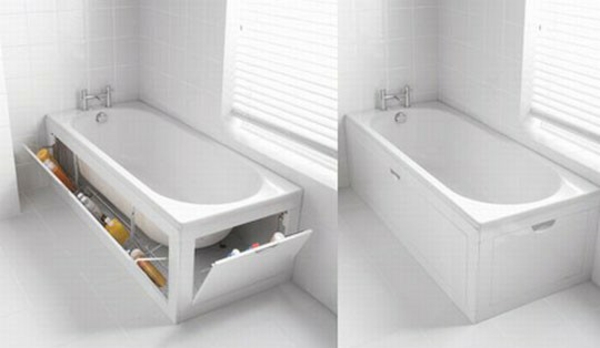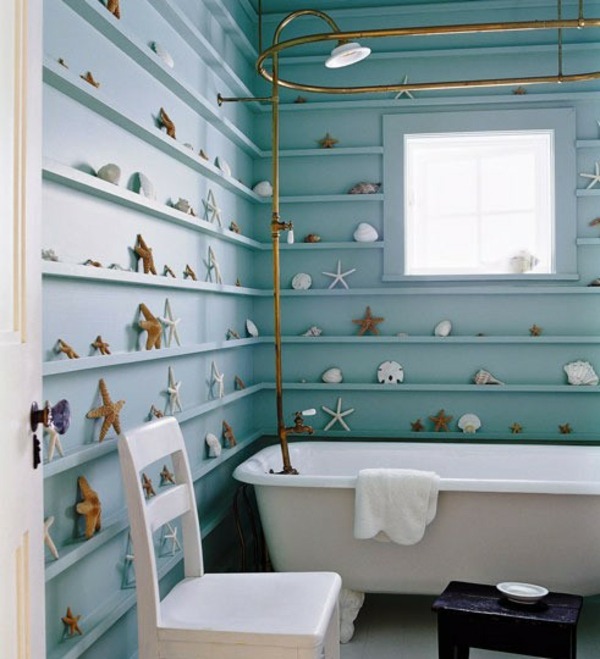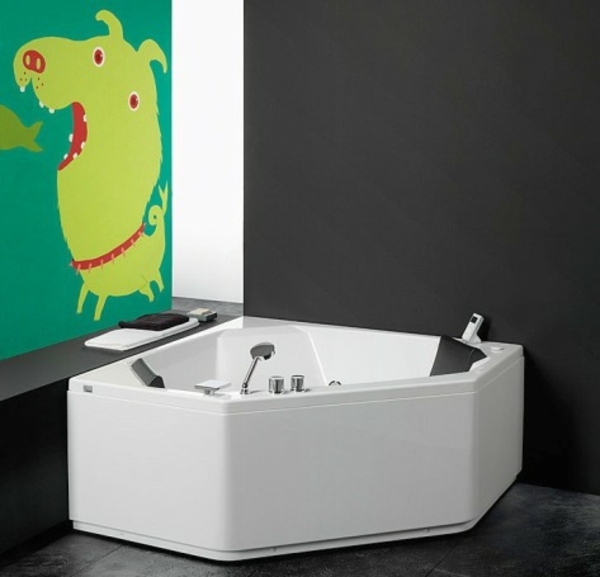
If you want to really relax in the bathroom you desperately need a bathtub. But what is the perfect space saving bathtub for a small bathroom? We give you some ideas on how you can make optimum use of the available space and at the same time have a creative interior design.
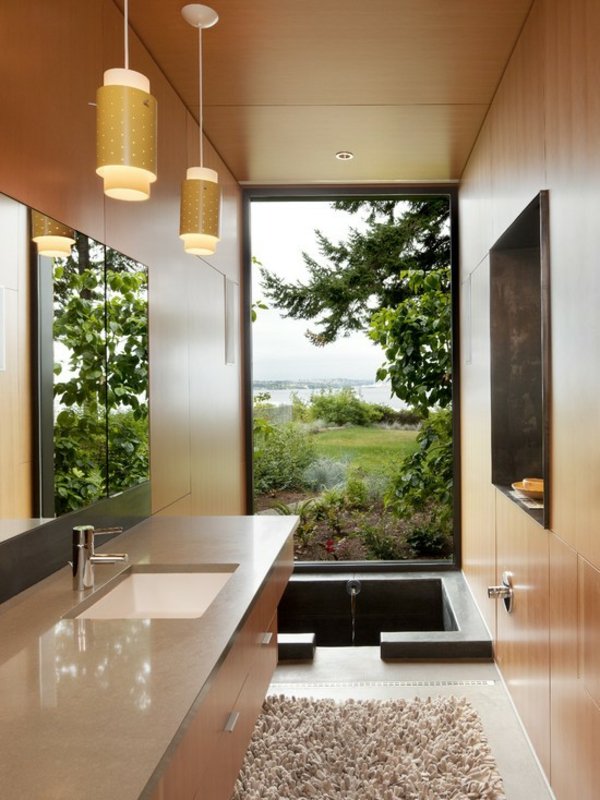
People who have a small bathroom can opt for bright wall colors / beige, white / and built-in cabinets. All accessories must be in the closet, so that visually there is nothing on the way. Several options for a space saving bathtub are possible – they can be paired with shelf in a narrow rectangular bath.
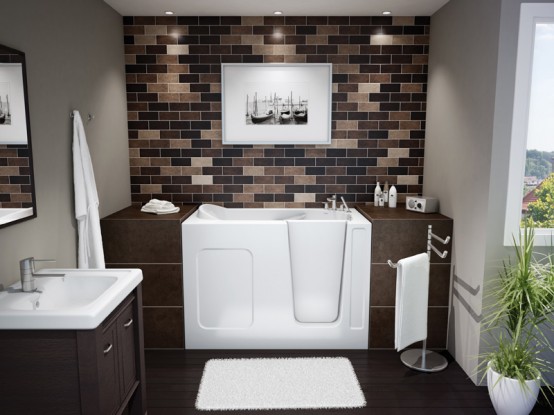
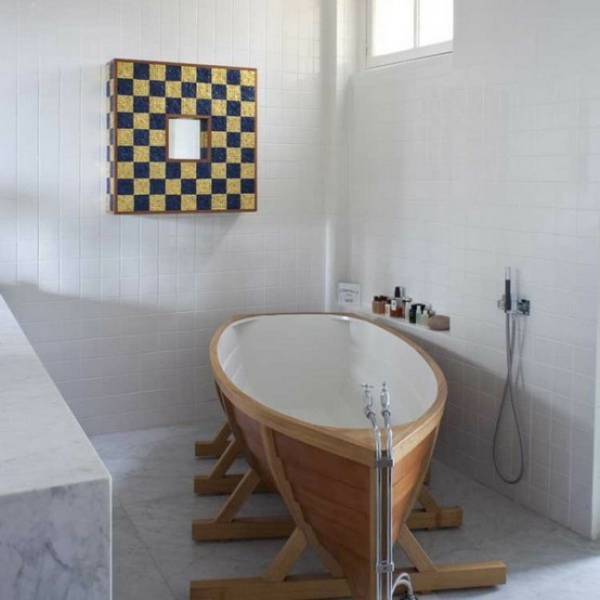
If your room has an unusual shape, it needs an exceptional space-saving bathtub – seat tubs or walk-in tubs are perfect for small bathrooms. The corner bath is ideal for attic rooms and can be decorated with flowers or interesting wall decals.
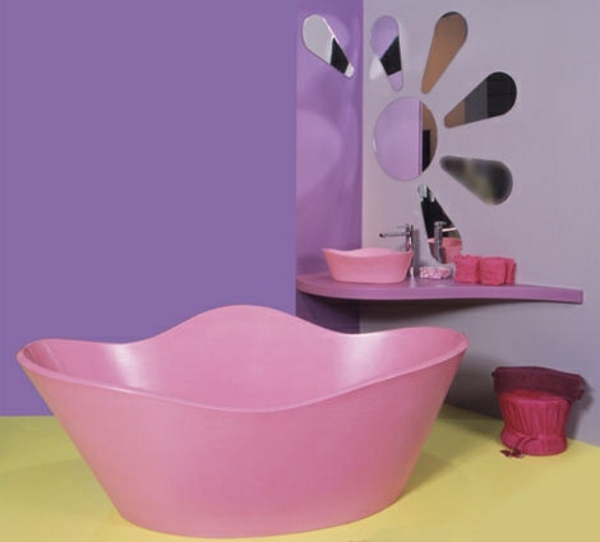
If you are a fan of the freestanding baths, a floor area of 11-12 square meters must have available. It is important that there is enough space for free movement. But freestanding bathtubs must not be a luxury – you can select a tub with an interesting shape or color, which serves as the only decoration in the room. If you want to try something new, combine bathroom and bedroom and visually separate the bath with curtains – this idea is especially good for royal interiors.
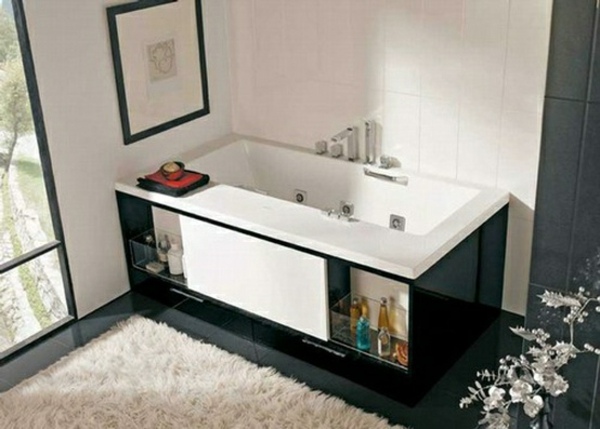
Before you opt for a bathtub, you might need to know about its size and weight – it is important that your bathroom has a solid base. Built-in tubs can never be planned on the ground floor. Try to place it directly under the window or in the immediate vicinity. Organize enough cupboards, so that the storage space is enough for all the accessories. A simple bathroom design looks better than a cluttered room.
