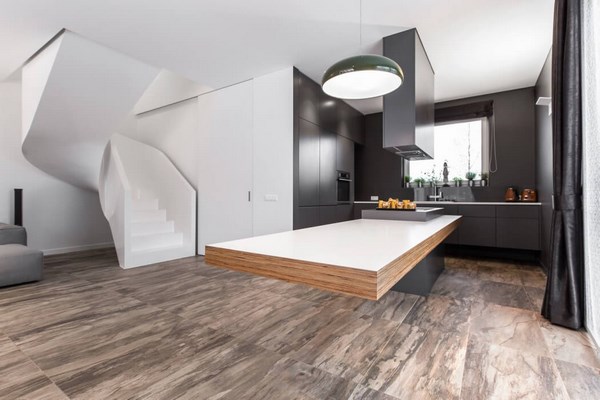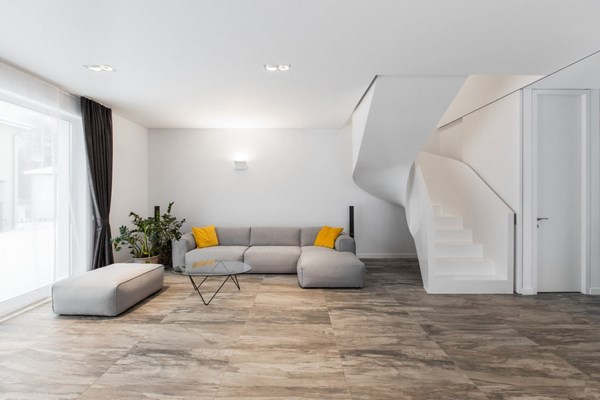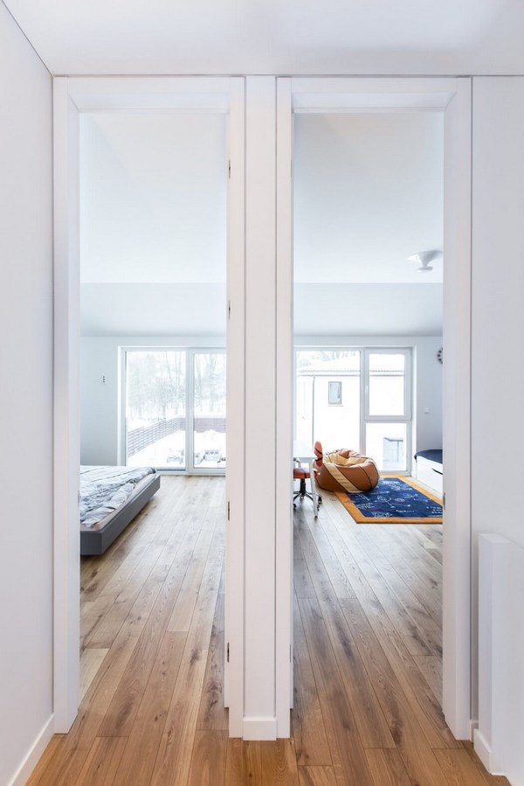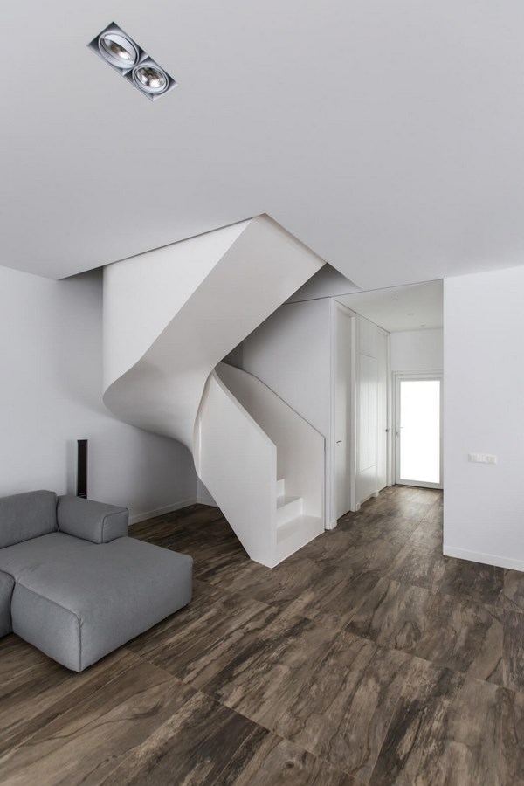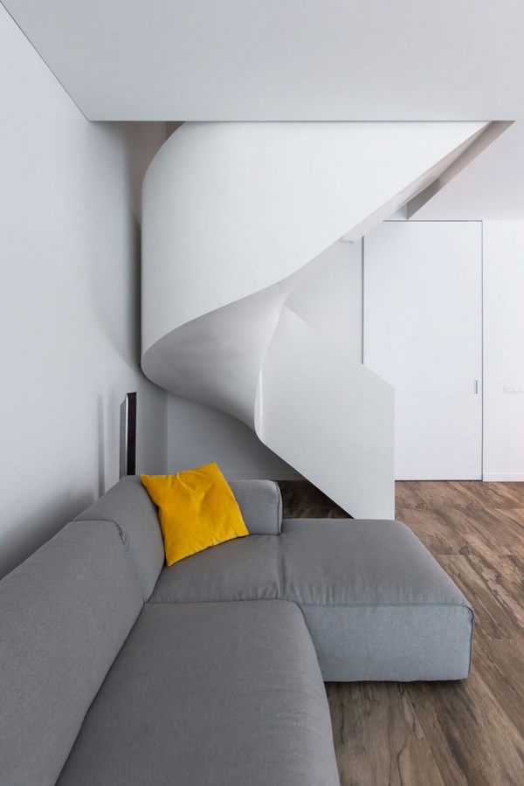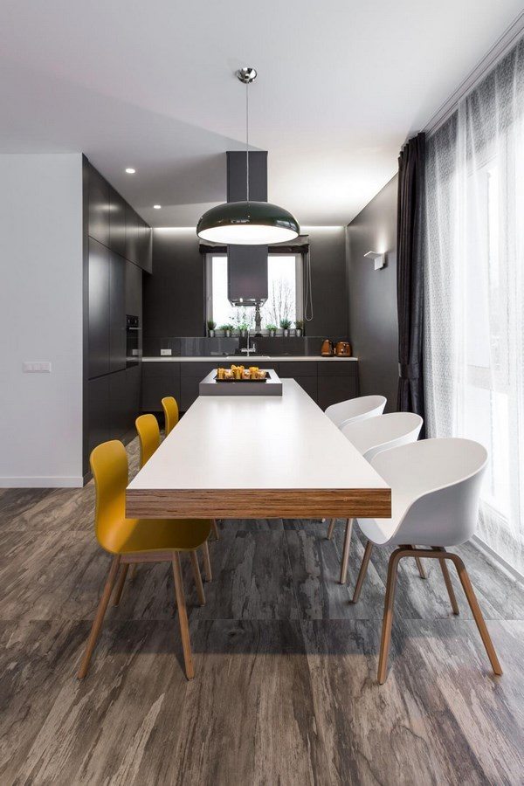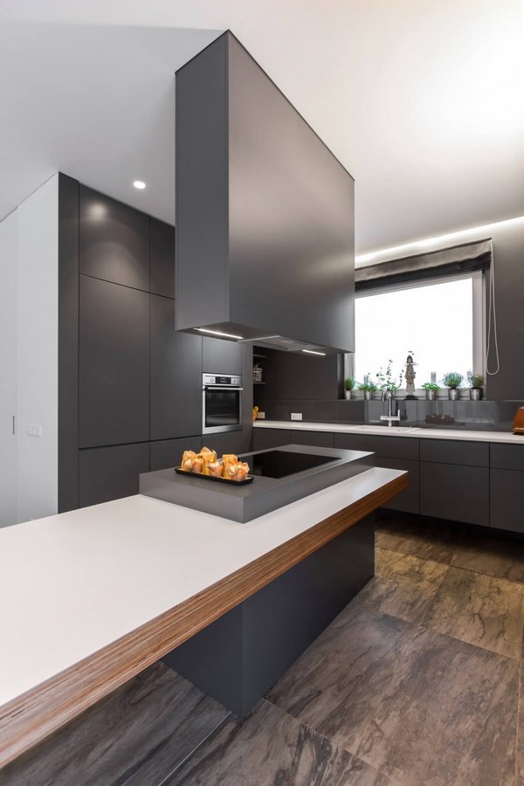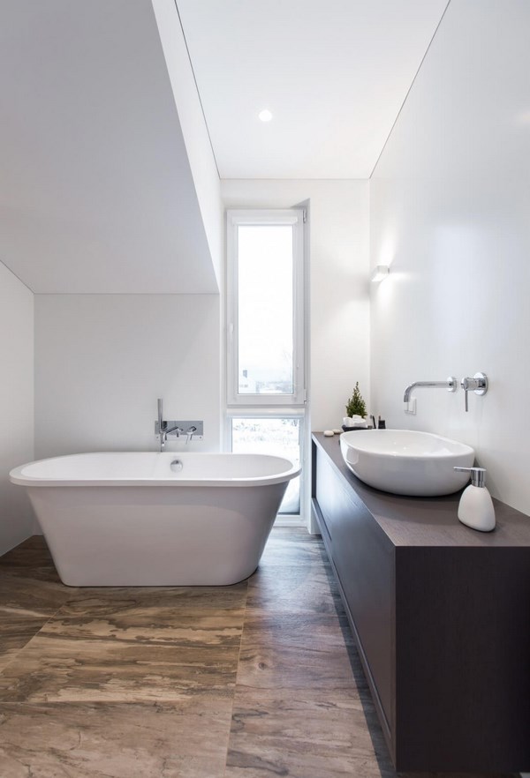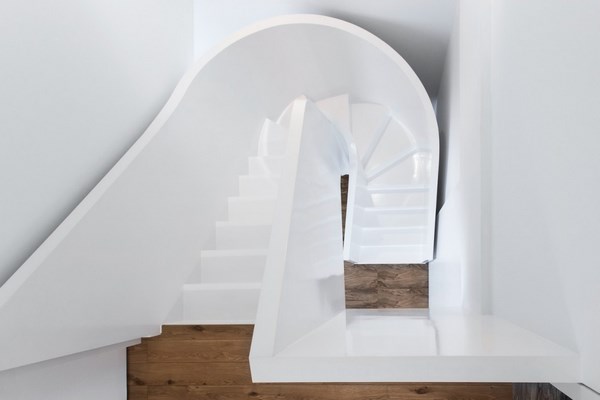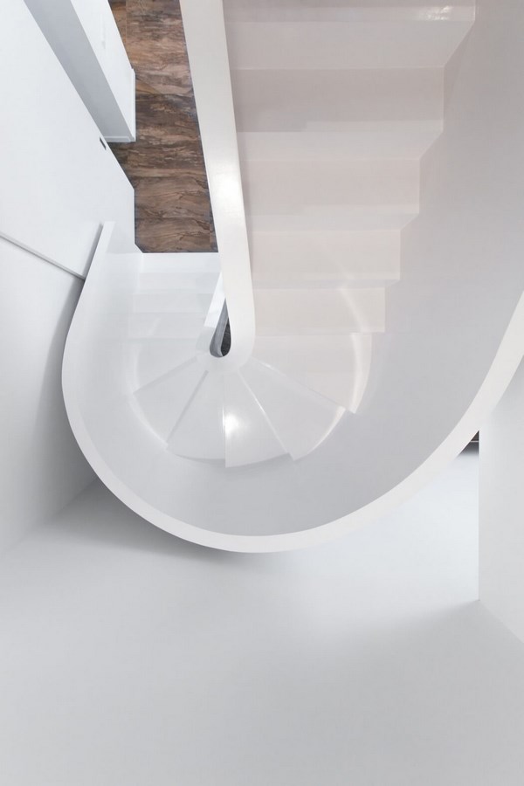A young family, living in a semi-detached house in the outskirts of Vilnius, Lithuania, trusted YCL Studio to create a contemporary interior in their home. The 117-square-meter house, known as Pavilny Residence impresses with its feeling of space and stylish palette in black, white, gray and walnut tones. The minimalist black and white interior, although very modern, creates a feeling of comfort and functionality.
Impressive minimalist black and white interior
The ground floor accommodates the living area and the bedrooms are upstairs. The open floor plan of the ground floor is perfect for the minimalist black and white interior and the space looks pristine and uncluttered. A spectacular, centrally-located winding staircase made of concrete and plastic connects the two levels and is an attractive architectural element and a brilliant example of sculptural staircases. An extended kitchen with a fantastic levitating dining table creates a welcoming atmosphere for the family members and their friends.
Minimalist black and white interior in a modern family residence
The upper floor hosts the sleeping area of the family which consists of three bedrooms and a shared bathroom. The warm oak parquet flooring on the second level creates a homey feeling and works perfectly with the minimalist black and white interior. The abundance of natural light which floods the ground floor is also present in the bedroom areas and the rooms look airy and spacious. Lovers of modern design will be fascinated by the design of this inspiring minimalist interior.

