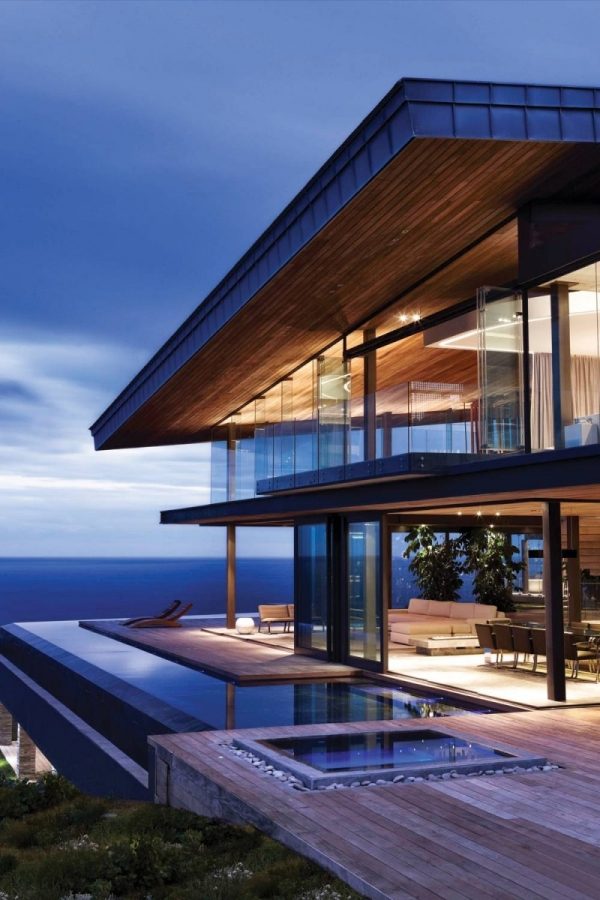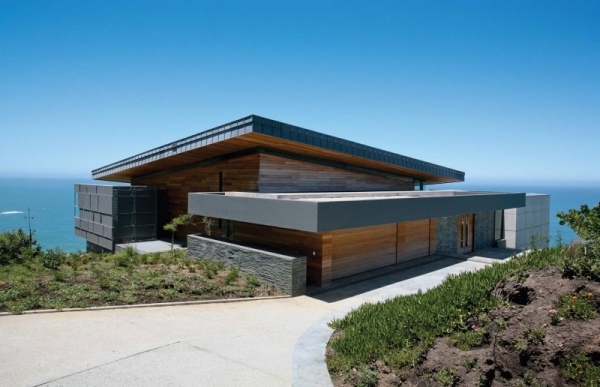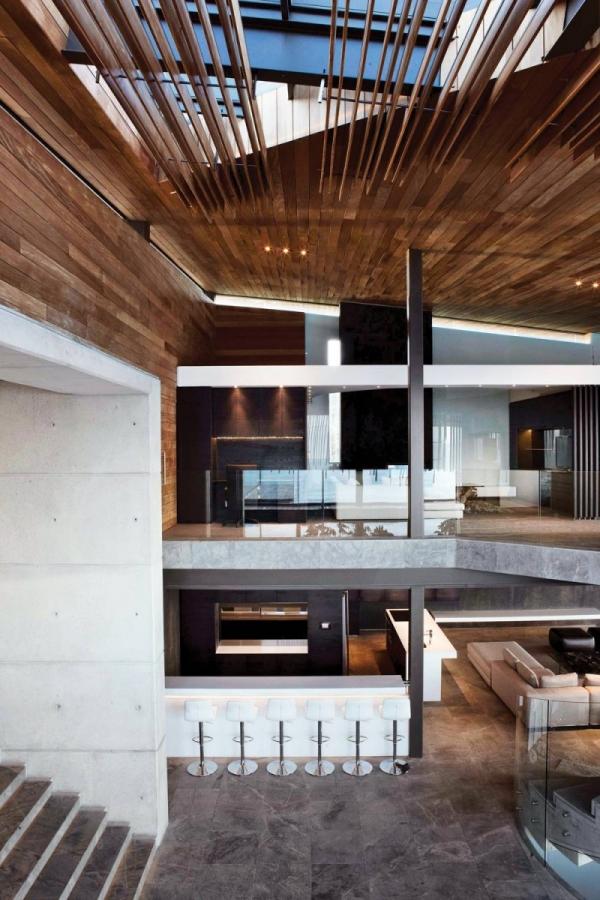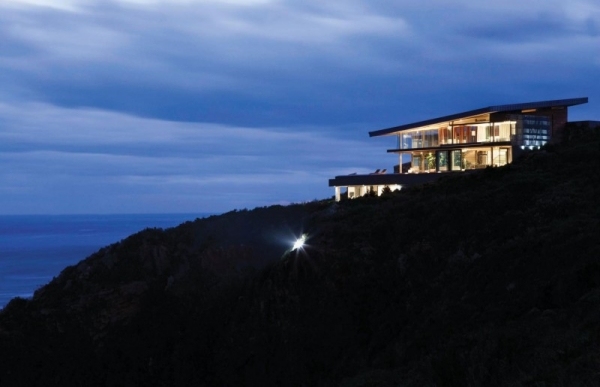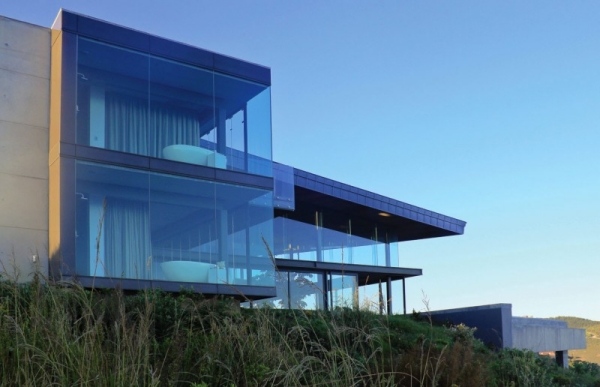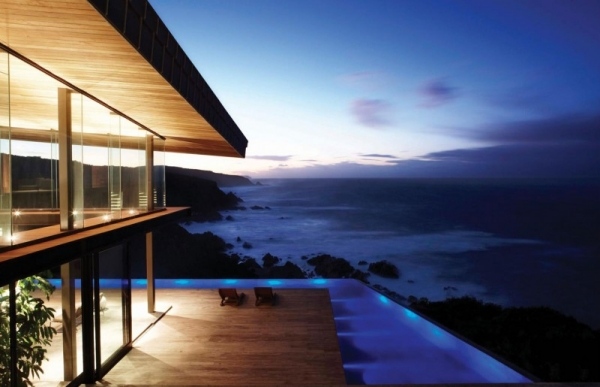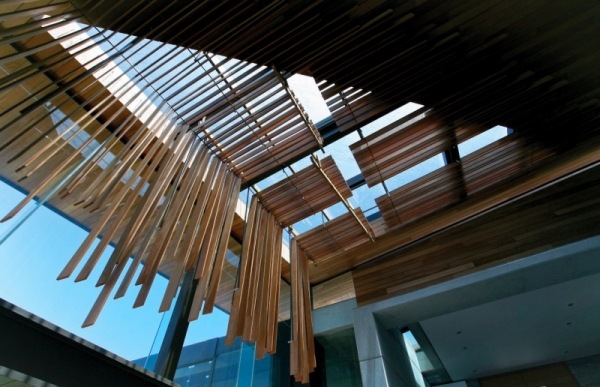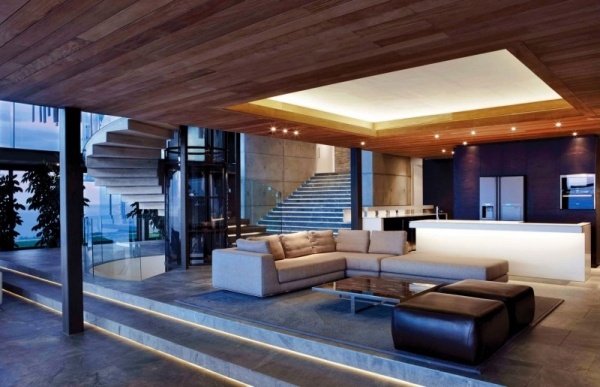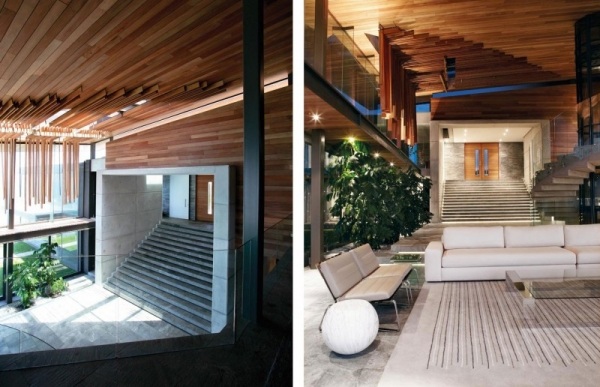This modern cliff house, designed by by SAOTA and in cooperation with Antoni Associates, was completed in 2010 and is elegantly nestled into the cliffs. The house is located near Knysna, a town in the Western Cape Province in South Africa. The idea of Cove 3 was to be integrated into the topography and natural color of the fynbos, to make a seamless connection to the landscape and the sea, is successfully obtained. The contemporary house enjoys a breathtaking view of the sea to the east and south.
The idea behind this modern cliff by SAOTA house was to create a living space with a floating roof element which would responds to the slope. The roof is set at a high level, so it is hidden from the living room by creating the illusion that you are surrounded by the countryside. The triangular cut-out in the roof connects one with the sky a solar analysis was performed in order to eliminate direct sunlight from the building. A roof window hangs into the space to reduce the extent of the double volume. The selection of the glass material was carefully considered in order to avoid the effects of direct sunlight.
The choice of materials – concrete, Rheinzink roofing, wooden facades, stone and exposed aggregate concrete – allows the building to blend into the landscape. You enter on the upper level of the double volume, with a view of the ocean. A grand staircase leads to the living area, the kitchen, dining and living room. A spiral staircase connects the living area with a private lounge area and the master bedroom on a mezzanine floor. This spiral staircase leads to a lower level where a guest bedroom, home theatre and living room are housed. The two children bedrooms are in an L-shaped wing. Further to that a huge underground cistern was created under the garden terrace for gathering rainwater. This contemporary cliff house design also includes a heat pump and water-based under floor heating system conserve energy.

