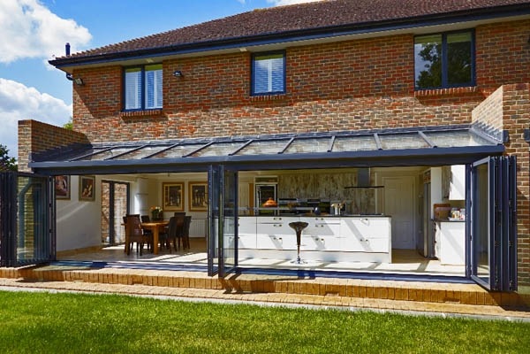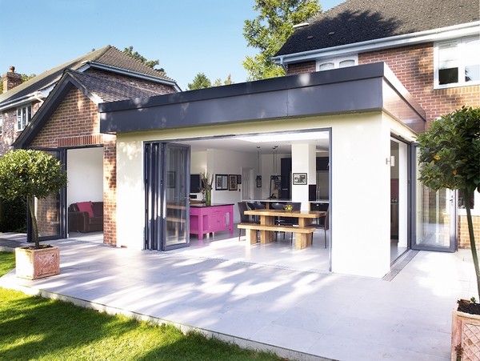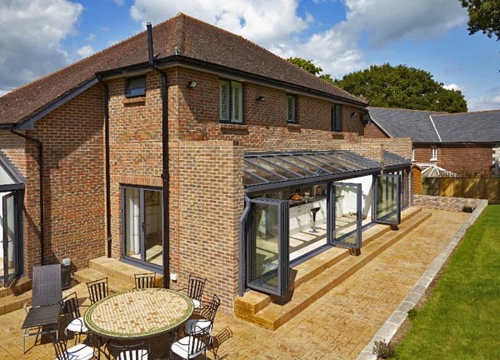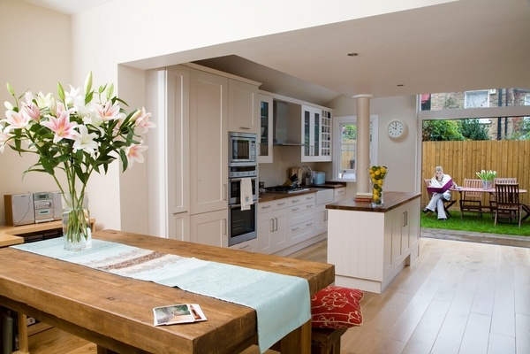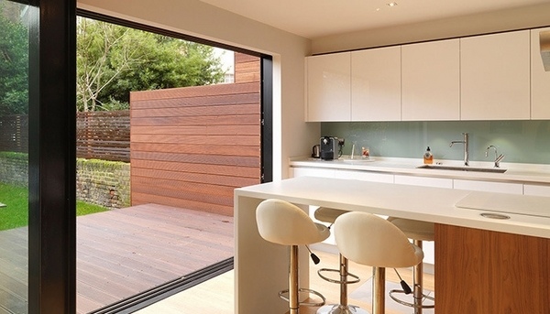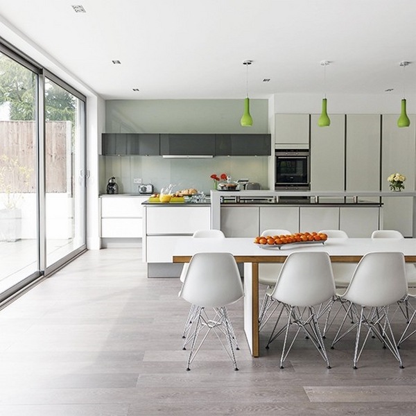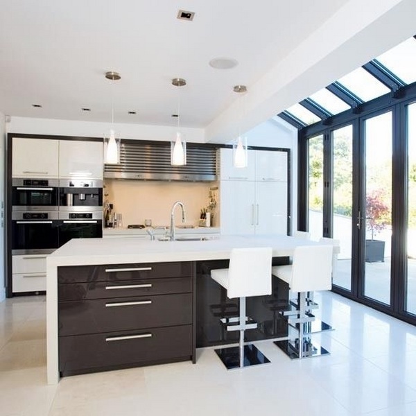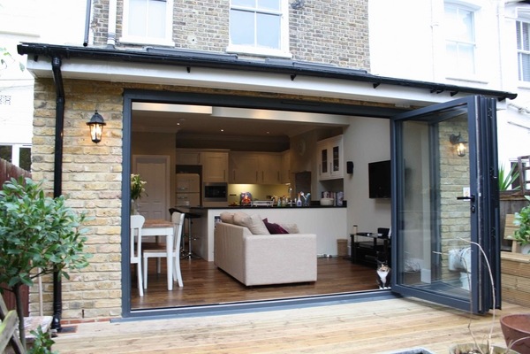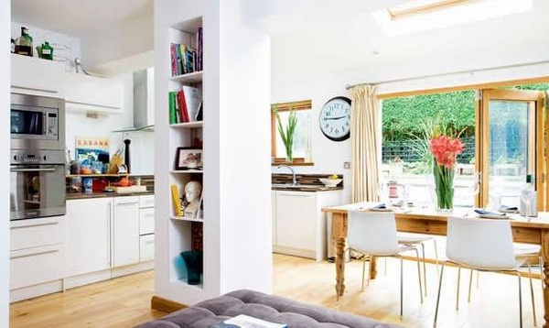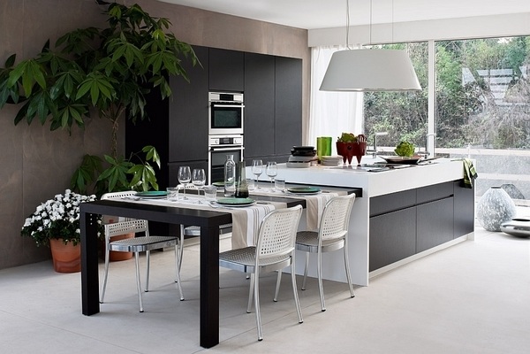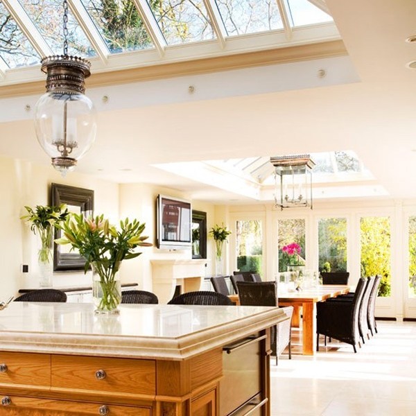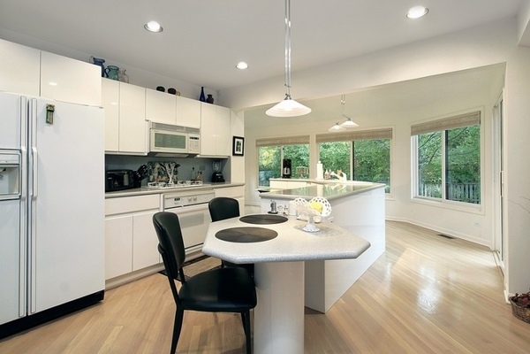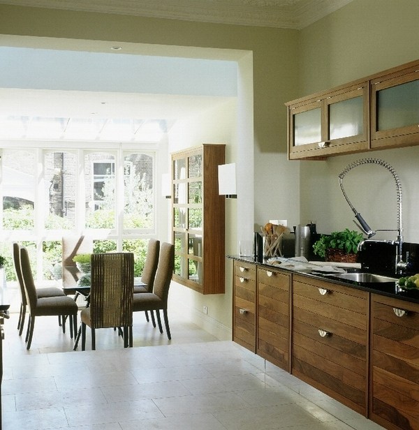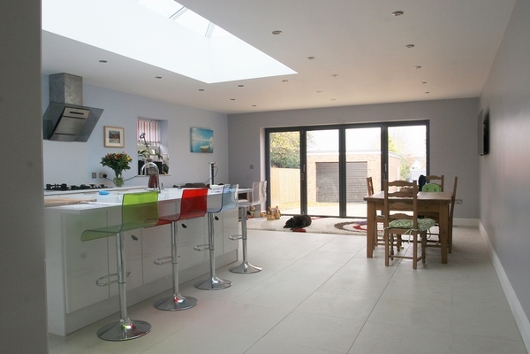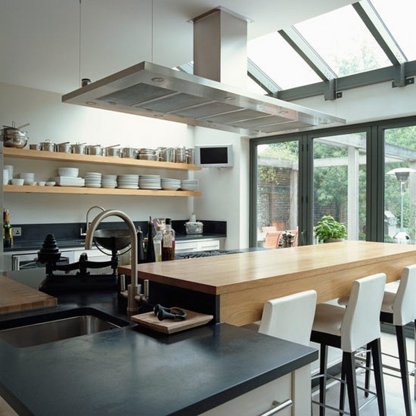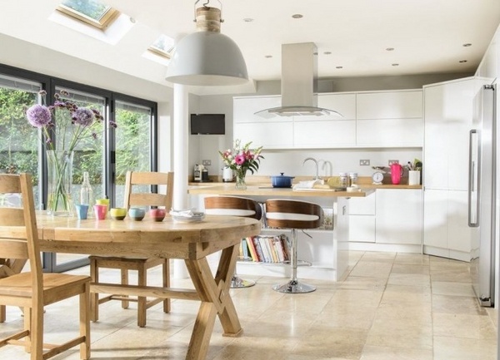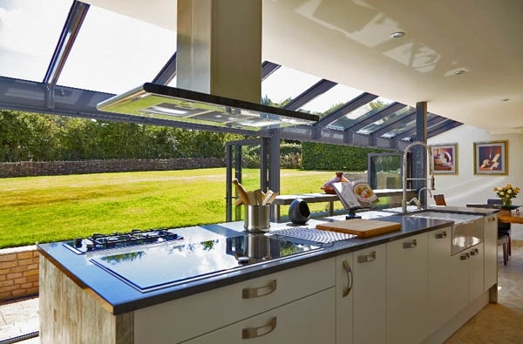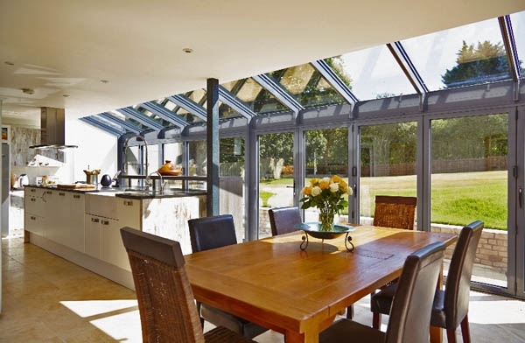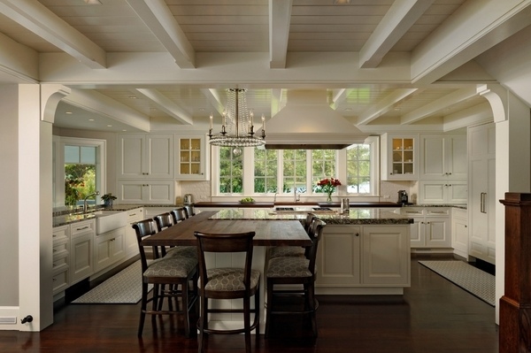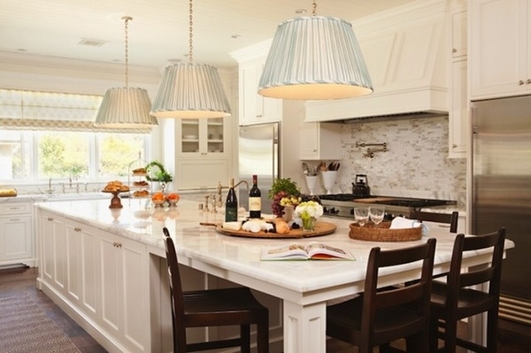How to plan kitchen diner extensions? Is this a cost effective investment? House extensions are a serious project and something that requires professional help, if you want a good result. Kitchen extensions are especially popular as modern lifestyle and home design are orientated towards opening the living space and multi-functional living space. We will show you some great ideas for house extensions which will help you decide whether it is time for you to add space to your home.
Most of home architecture in the past features separate rooms for different activities. Kitchen, dining room, living room – all of these areas were separated by solid walls which means a loss of valuable space. Nowadays, the trend to utilize every inch of living space leads to open plan concepts which create a feeling of airiness and spaciousness. Kitchen diner extensions are the perfect way to modernize a home and create a multifunctional area for cooking, eating and entertaining. There are two ways to create an extension – knocking a wall and building an open plan area or just adding space to an existing kitchen to make extra space for dining.
Once you decide how you will approach your extension project, you will have to take many decisions and get a number of documents, permissions, approvals, etc. This is the main reason why projects for kitchen diner extensions require a professional architect. It will save you a lot of time and it is certain that you will get exactly what you want. Lighting is an important issue and you can add skylights or opt for a floor to ceiling windows, sliding glass doors or other options which will provide a natural light floor to your diner extension. When it comes to furniture and decoration, you can separate the different areas by using different floor covers, wall colors and accents. This will prevent a monotonous look and will make the space look vivid and rich in color and texture.

