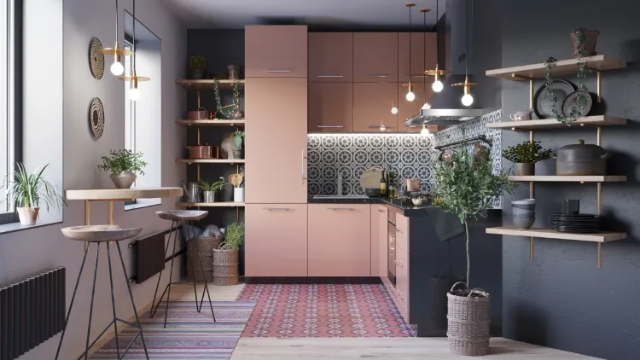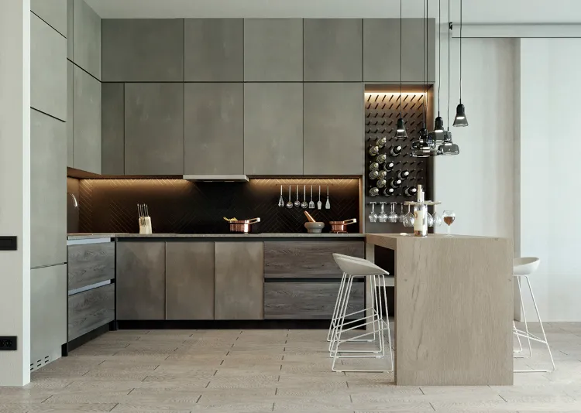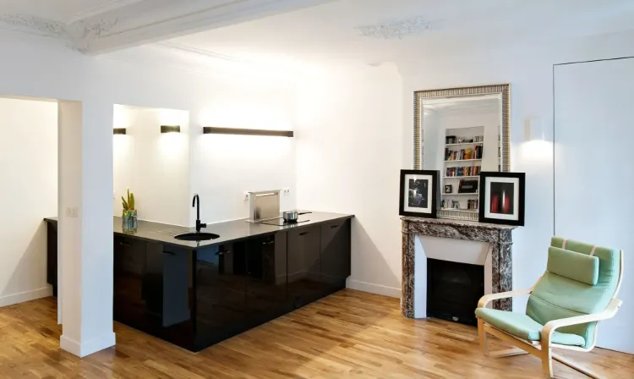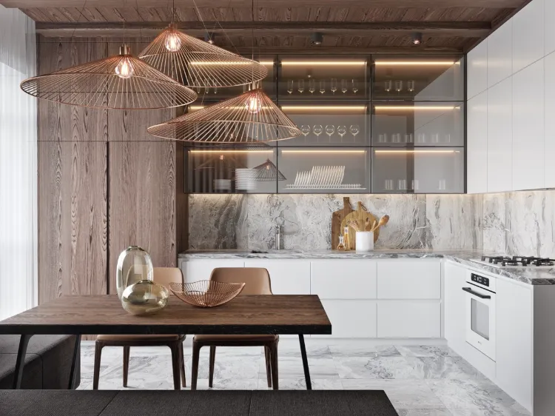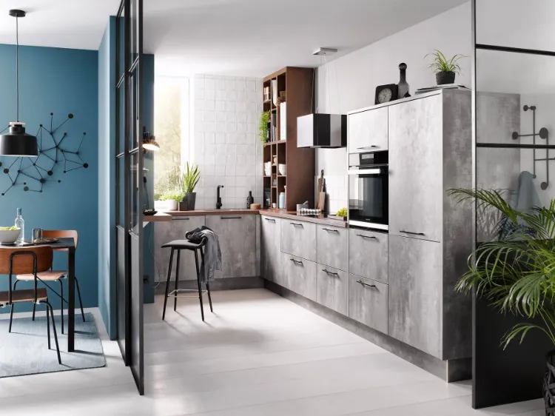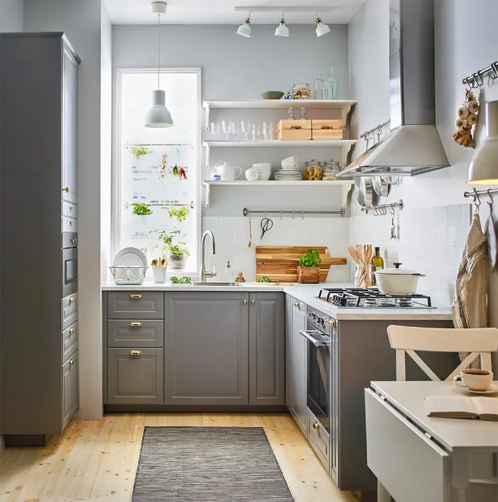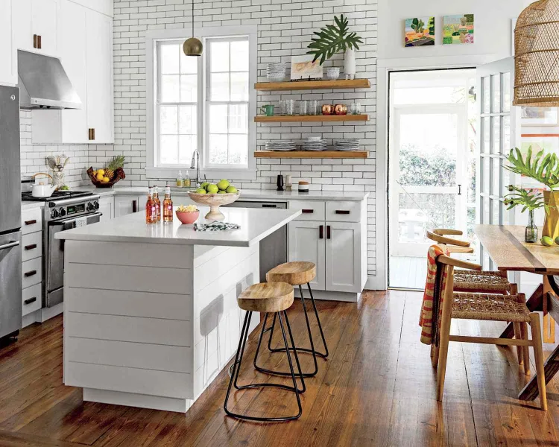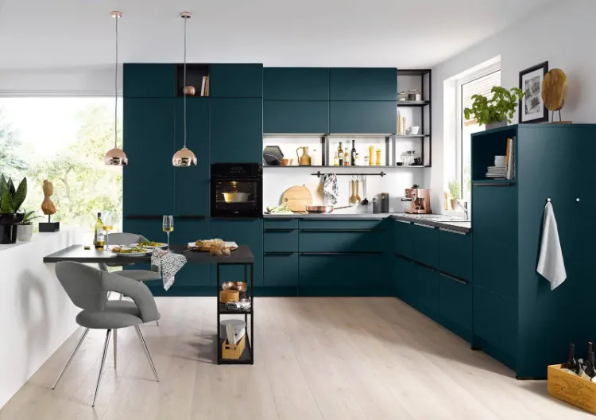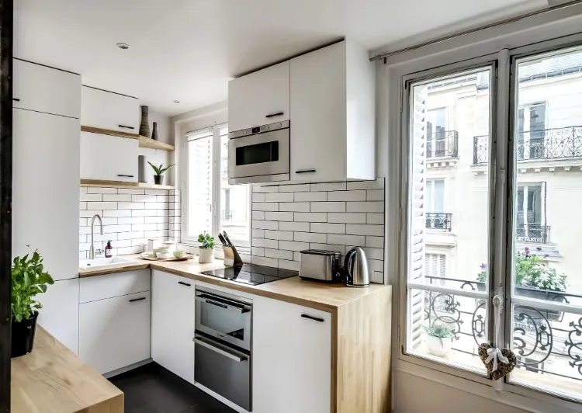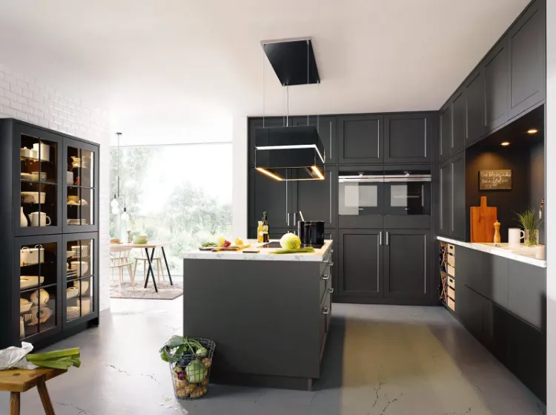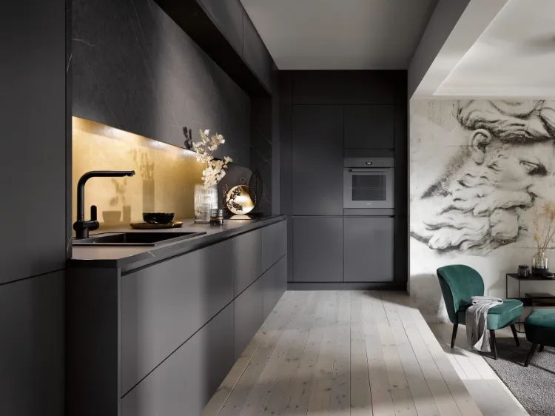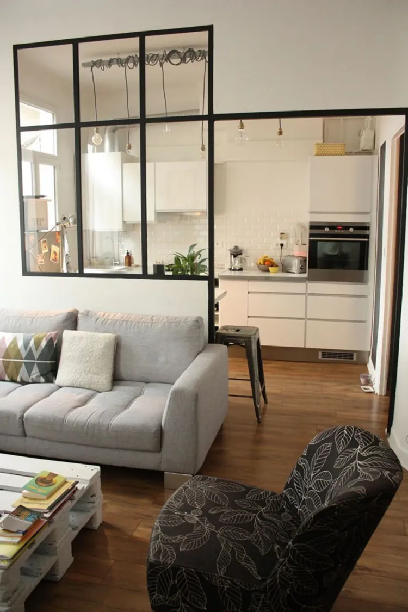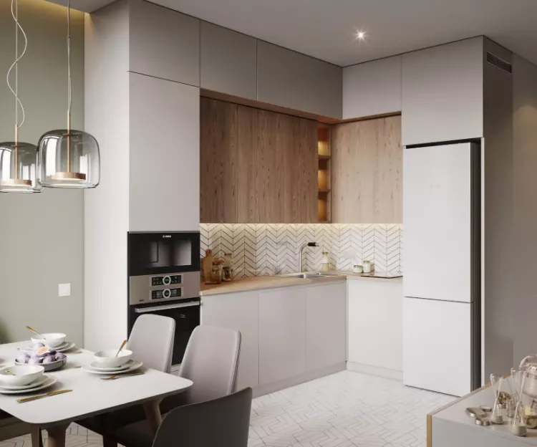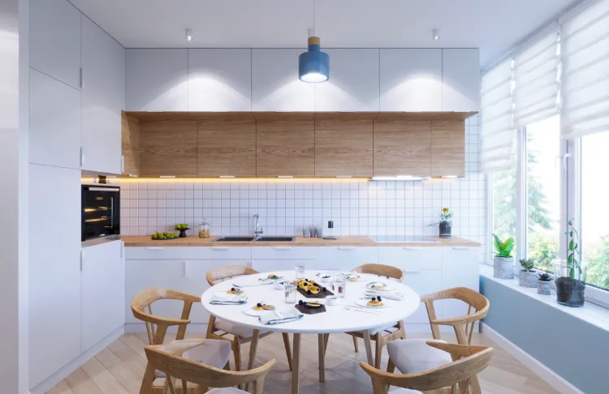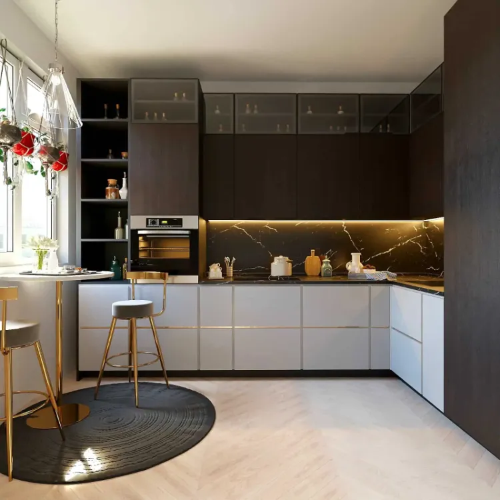Very fashionable during the seventies, the long kitchen is back in force in 2023! The idea? To enjoy a functional and pleasant space where life is good. Do you want to adopt it in your interior? This does not surprise us! With all its advantages and layout ideas, the L-shaped configuration easily seduces. Our “custom kitchen” pros take stock of the assets and optimization ideas to help you design the L-shaped kitchen 2023 of your dreams this year!
Why Choose an L-shaped Kitchen 2023 Design? What Are Its Advantages?
As already said, the L-shaped kitchen (also called corner kitchen) is a great classic of the 1970s. Synonymous with functionality, it has nothing to envy of other types of modern layouts. Resolutely simple to fit out, the corner kitchen adapts to all rooms and all decorating styles. Likewise, it finds its place in large interiors as well as in limited spaces. Nordic, industrial, Scandi-industrial or retro-chic style, the L-shaped kitchen goes with every interior. The linear layout also allows the installation of a dining area. However, its major advantage remains its adaptability, which considerably facilitates circulation. To cook comfortably, our experts recommend a triangle layout to arrange the cooking, washing, and cold areas. And with the L-shaped kitchen which has such a layout by default, this recommendation is completely achievable.
How to Design a Functional & Pleasant L-shaped Kitchen in 2023?
Timeless, easy to install, and super ergonomic, the corner kitchen always seduces! In fact, the L-shaped layout is one of the most widespread. The furniture and appliances are placed along two walls to meet in a corner, hence the name “corner kitchen”. This type of arrangement allows for everything daring in terms of layout and decoration. By freeing up space in the center, you can install a nice, modern dining area. In an open corner kitchen where the second branch is not stuck to a wall, it can play the role of a semi-dividing wall between the kitchen, the dining room or the living room. To cook in front of your guests, you also have the option of installing the cooking plates on this branch. On the other hand, avoid placing the sink and the hobs at the corner, as this can spoil all the comfort provided by the corner kitchen.
Should You Arrange a Small Kitchen in Open or Closed Length?
Once again, the L-shaped kitchen is suitable for all spaces: small or large, open or closed, narrow or spacious. However, it is particularly suitable for small, closed rooms. It visually enlarges the space, unlike a simple linear one, and offers good circulation for working or eating. It also allows you to install storage units along the entire length of the wall for greater practicality. In short, small “L” for a functional kitchen. If you prefer small open kitchens (or you have no choice), know that the L-shaped layout is simply ideal for optimizing and making the space more user-friendly. Cooking in front of your guests while they have their apéritif in the living room isn’t a bad idea, right? We fell in love with this inverted and ultra modern design, which takes pride being placed in the living room.
How to Arrange a Large L-shaped Kitchen?
The L-shaped layout is also very interesting in large kitchens. It allows you to only occupy the sides of the kitchen while freeing up the center, which gives many possibilities in terms of decoration and layout. In addition to facilitating the installation of a large dining table or a central marble island, the large open L-shaped kitchen allows you to install custom kitchen furniture. As an extension of your furniture, you can integrate a sidebar or a pretty bench furnished with cushions to give a cocooning touch to the space.
Another option? You can also close your kitchen with a pretty interior workshop-style glass roof to add character. Practical and aesthetic, it offers the luxury of enjoying a semi-open space while avoiding the problem of odors. In short, anything goes in the large corner kitchen.
A Narrow L-shaped Kitchen 2023 Design
Like any atypical room, a narrow L-shaped kitchen, with a maximum width of 2.50 meters/98.42 inches, requires a good dose of imagination and creativity to optimize its layout and make it functional on a daily basis. From the outset, desires guide the project and are a priority in creating a kitchen adapted to everyone’s daily needs. To arrange a more or less long kitchen, you must take into account the circulation between the centers of activity and the necessary storage. Then it’s time for decoration and the choice of colors, particularly to enlarge and light up the space. In this case, opt for lighter tones. If, on the other hand, you choose dark colors, please balance them out with white.
How to Optimize the Worktop of a Corner Kitchen?
Whether narrow, spacious, closed or open, the L-shaped kitchen has an undeniable charm thanks to its premium worktop. Spreading over half the room, it must be well-thought-out. Please ensure that the triangle is respected and never cluttered. So, this is where storage comes in. Wall-mounted and closed, they declutter and optimize space, especially in small kitchens. To avoid losing precious square meters, we also take advantage of the angles. Turntables, half-moons, extractable… there is no shortage of storage ideas in the modern long kitchen. And to further modernize the space, consider choosing a lacquered, anthracite gray or even honey wood worktop. If it is deep enough, you can even add a sink or a bread oven.
How to Arrange a Dining Area in an L-shaped Kitchen?
In a large closed corner kitchen, setting up a dining area is easy to achieve. Opt for a large, friendly wooden table with a few chairs, mixing wood and velvet. Install them in the heart of the room and make your kitchen a functional 2-in-1 space with a dining room. As the shapes of the L-shaped layout are angular, opt for rounded furniture to bring softness to the space. The open corner kitchen can also benefit from a dining area thanks to a custom-made bench seat. As for the narrow kitchen, the L-shaped layout is the only plan that allows you to install a dining table. In this case, it is placed near the wall.
Also read: How to Fit a Dining Table in a Small Living Room? 8 Easy & Practical Solutions
How to Decorate a Corner Kitchen? Points on Colors and Lighting
Like all rooms in your interior, brightness is of crucial importance for a successful layout. If your L-shaped kitchen has a window, it is important that it is never blocked. Scandinavian, this small corner kitchen has all the makings of a large one. The branch near the window accommodates custom-made shelves so as not to prevent natural light from entering the room. In terms of lighting, a ceiling light and a few spotlights above the work surface will do the job perfectly. Be careful, though, the ceiling light must be proportional to the space you have. As for colors, bet on 2-3 shades maximum. The monochrome look is also possible. It allows you to forget about a spacious kitchen in favor of a dining area or a central island. To give it character, don’t hesitate to add one of the 2023 trendy kitchen colors, such as black, navy blue, white or even earthy tones.
An L-shaped Kitchen with a Central Island: Yes or No?
When we dream of a kitchen, we almost always imagine it with a central island. However, this is not always possible due to the size of the room. As for the L-shaped kitchen, its plan is not outdated. Therefore, it adapts very well to contemporary design. The central wooden island is thus easily hoisted up, taking the place of a dining table. In small, closed L-shaped kitchens, the task becomes more complicated, but still possible. You must adapt the dimensions of the island to the size of the kitchen. In this case, it would be ideal to swap the island for a small sidebar.
Also read: Eclectic Kitchen Décor 2024: 15 Unique Designs to Inspire You
Small narrow kitchen in black, fitted out lengthwise and open to the living room
Small corner kitchen semi-open to the living room with a designer glass roof
This is how to optimize a small L-shaped kitchen 2023 with a dining area
Large closed white L-shaped kitchen with a dining area
Closed L-shaped kitchen in black & white with an inviting bar

