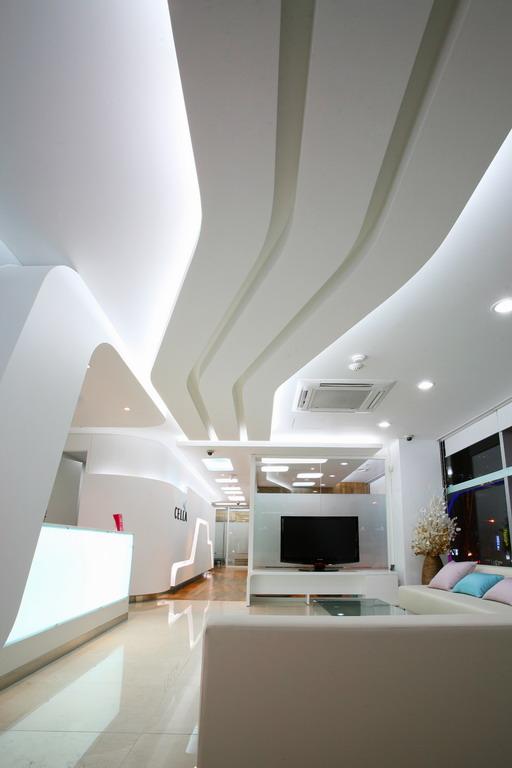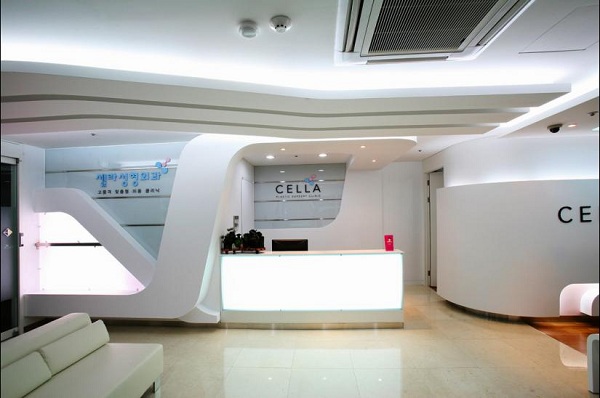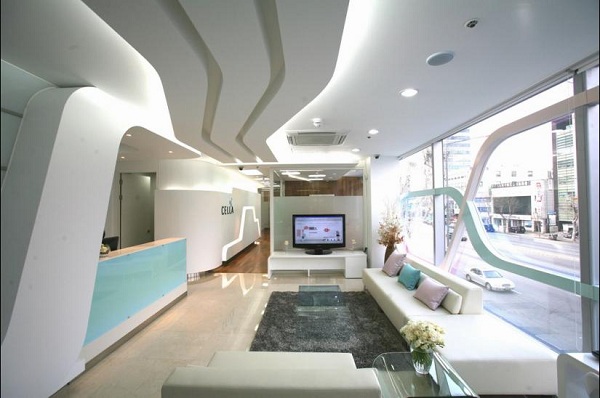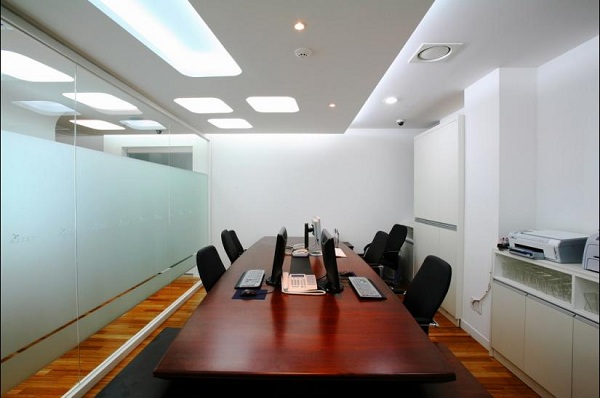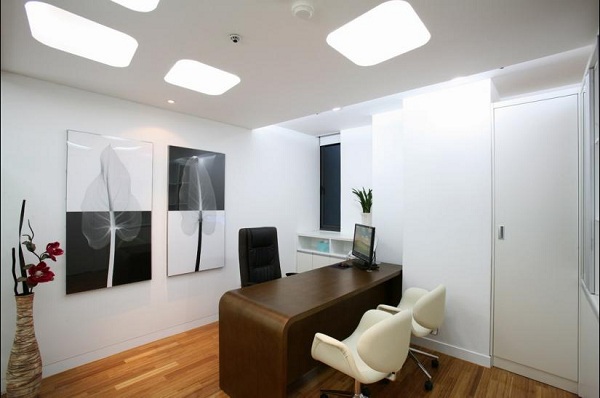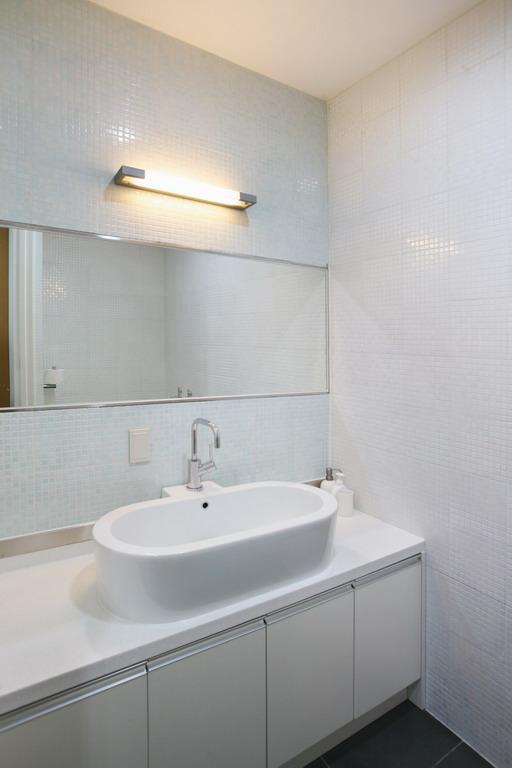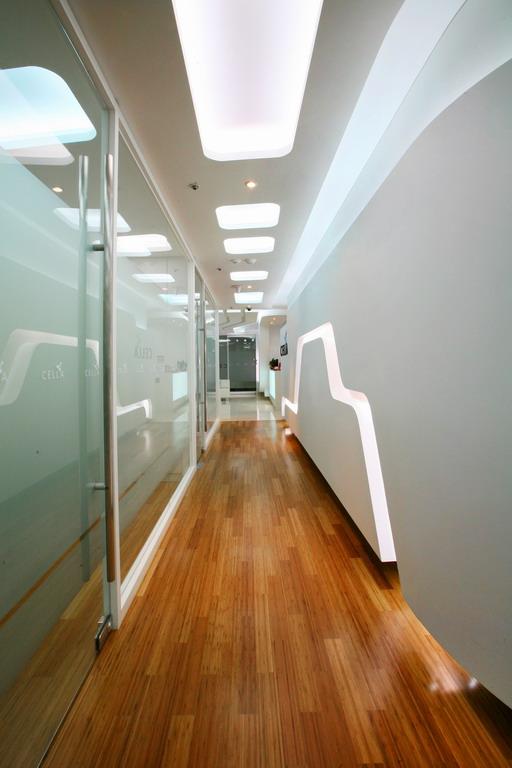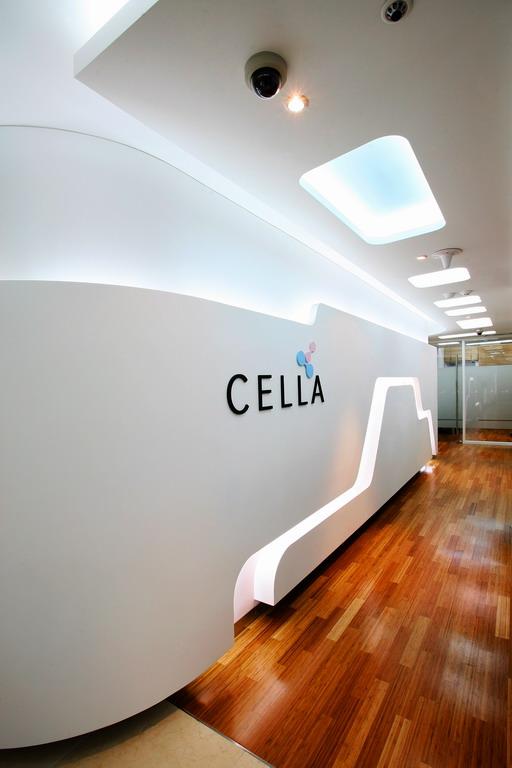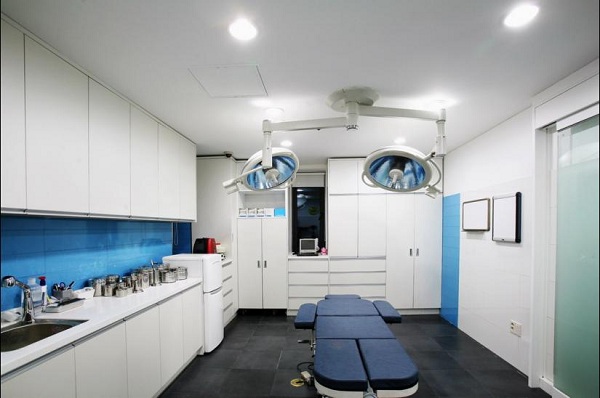Cella is a recently established clinic in South Korea. It’s designed to suit the special needs of the client who wanted the clinic to resemble a human cell – its curves, layers, connective systems and other cell characteristics. The clinic is specialized in a new revolutionary method of “personalized cell therapy”, which deals with transplanting skin cells. The office design of the clinic is in a complete harmony with the clinic’s branding and specialty.
The clinic’s interior includes three areas: offices, surgery rooms and a reception. The choice of LED lights is perfect, especially for the pedestrians, as it is more prominent for them. The whole lightning system is also customized. The different areas are unified under the cell theme office design idea, which is very artistic and creative. It is not very common for a clinic.
Futuristic office design – modern interior ideas
The concept of different areas unification is an innovative idea by the talented Architects of Metropolitan United Studio. This unification won’t be possible without the lightning devices and the expansive, glass doors, as well as the exceptional combination of the colors and modern elements. This office interior solution is futuristic, stylish, and makes the clinic very inviting. It is everything Cella should be.
The customized characteristics of the office design include branding elements that are embedded into the interior. The main colors are sky-blue and pink. The design also includes the clinic’s logo as a feature. The exterior and the interior area architectural solutions of Cella are carefully planned to represent the innovative idea of cell therapy and also to blend with the medical facilities. The white walls give a feeling of cleanness and comfort. All of the office components are customized and they are the real elements that make Cella so unique and special.
Office interior design Cella Clinic
Design : www.mu-studio.com

