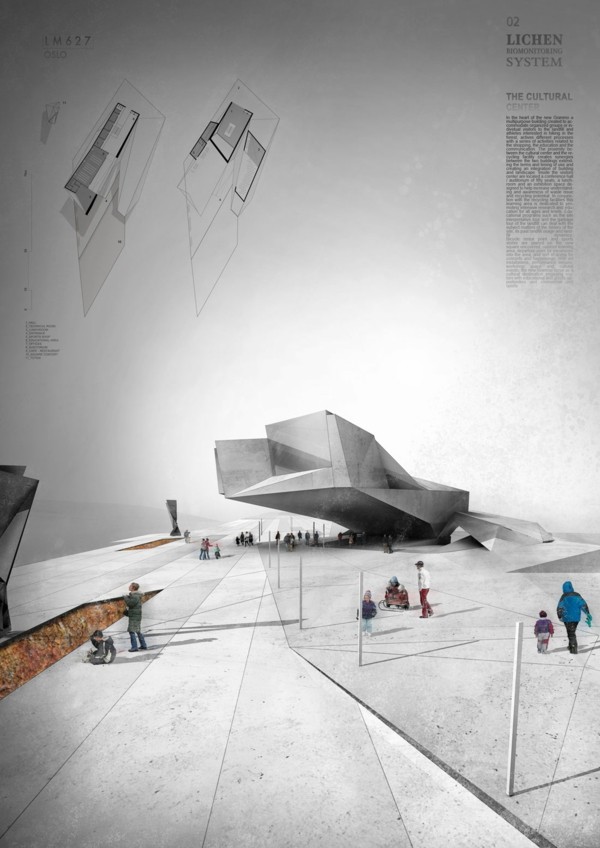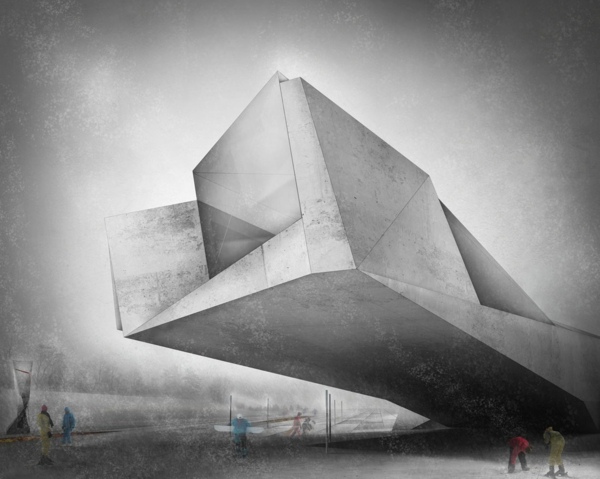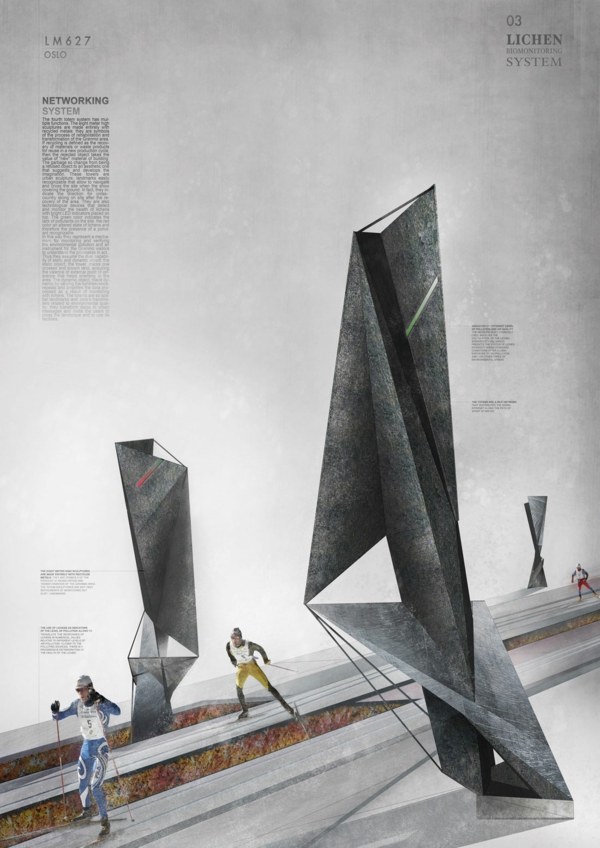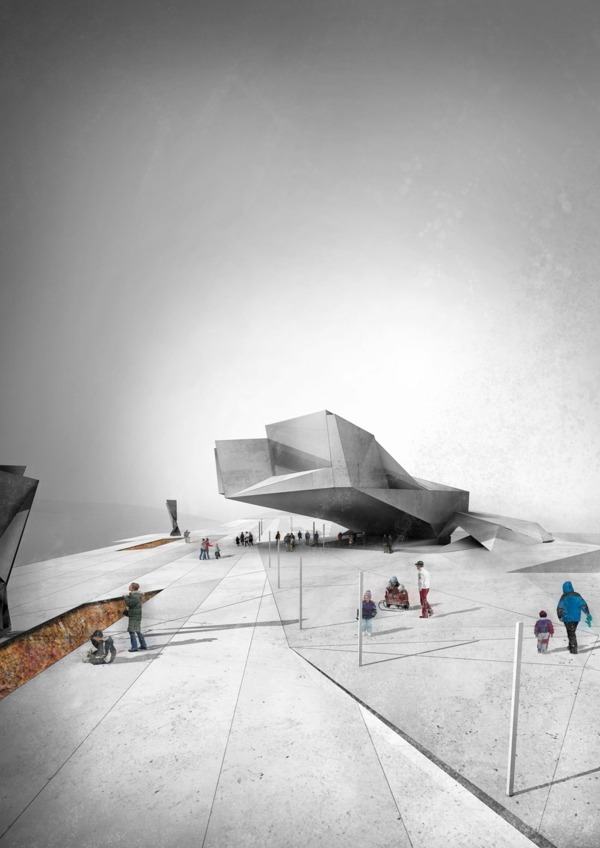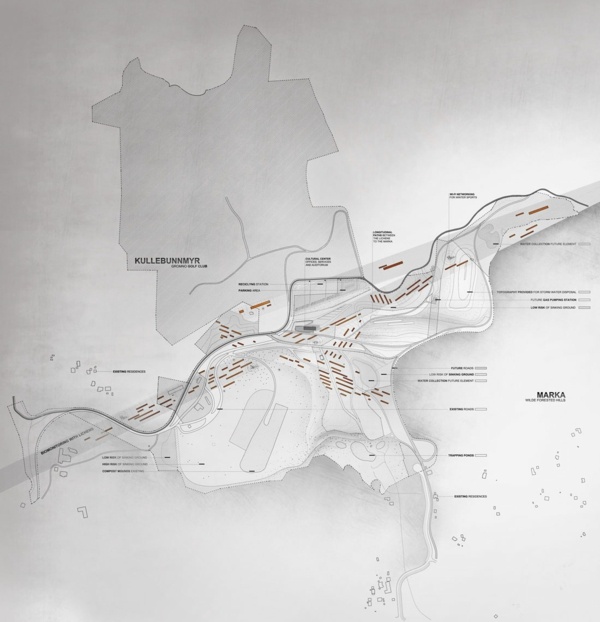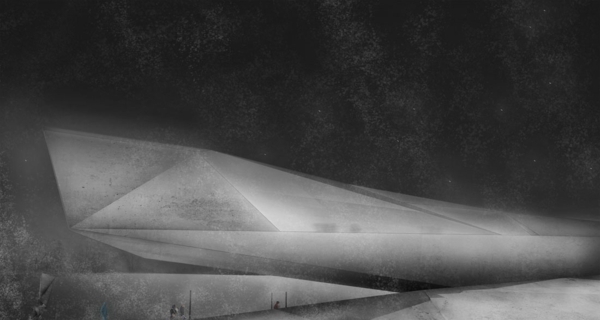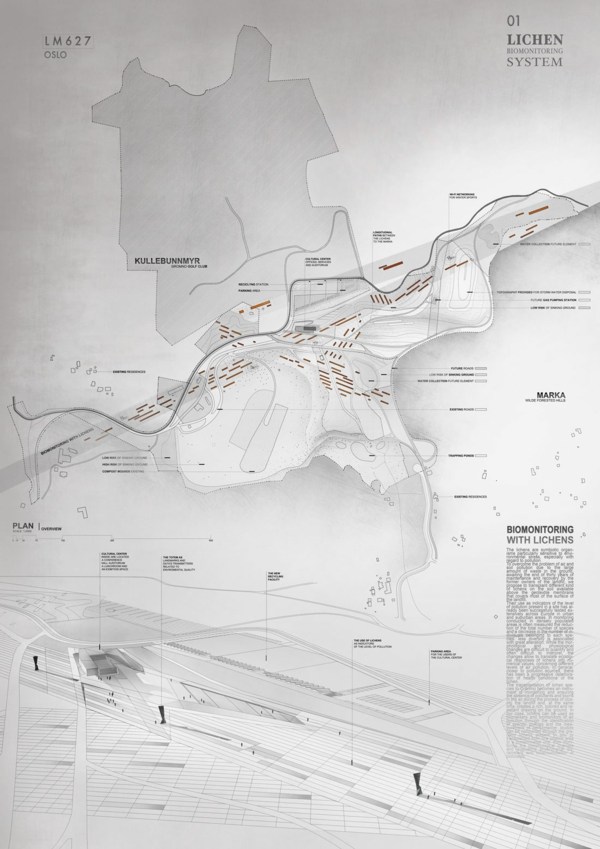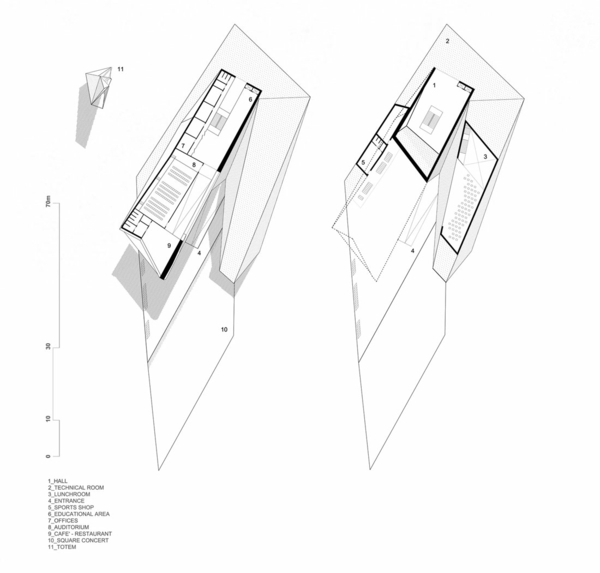Minimalist architecture is the style favored for the regeneration of Grønmo, just 12 kilometers from the Norwegian capital. This is a particularly ambitious and fascinating project commissioned by the City of Oslo. The spectacular images shown here illustrate the architect Luigi Valente’s proposal for transforming the location from a dirty, unhealthy and inaccessible landfill site into a remarkable ‘eco friendly’ complex. The Gronmo project includes recycling and sustainable energy producing activities. Importantly the development also includes a ‘flagship’ structure which is the magnificent cultural center. The cultural center displays all the finer attributes of minimalist planning and is an amenity to be enjoyed on a local, national and international level.
Minimalist Architecture by Luigi Valente
As well as presenting examples of minimalist architecture at their most exciting side, this project is particularly noteworthy for other reasons. It combines elements of both innovative engineering and biology. The architect uses a holistic approach to the planning and sustainability of this venture, ensuring Gronmo is a life enhancing place in every respect. For this purpose Luigi Valente has incorporated a system of natural bio monitoring which works in conjunction with the structure to ensure that the air quality in Gronmo remains pure and free from harmful pollutants.
Minimalist engineering by Luigi Valente
In an article focusing on minimalist construction, the term bio monitoring might sound out of place and overly scientific for this context. However, it describes a very simple concept. In this case the smooth clean forms of minimalism have been styled to become host to a range of naturally occurring lichens. Lichens are small plant forms which can only survive in clean air conditions. As an indicator species, in the presence of air pollutants, the lichens will wither and die. So encouraging these organic entities to grow on specific minimalist architecture forms on this site, is not only attractive, but serves a very important function.
Built in massive angular blocks and made from local materials, the cultural center exploits the functionality of minimalist architectonics to the maximum. This structure is created to work in harmony with the elements, both visually and on a practical level. For example, water flowing off the geometric forms is recycled and used as a resource on the site. Even without this focus on sustainability, the cultural center and sculpted landscape provide a dynamic and energetic dimension to the environment. With the deliberate inclusion of environmental sustainability, e.g. making the sculptural Totems from recycled materials, Luigi Valente’s project sets a precedent as a very suitable basis for eco friendly construction in the future.
By Jaz

