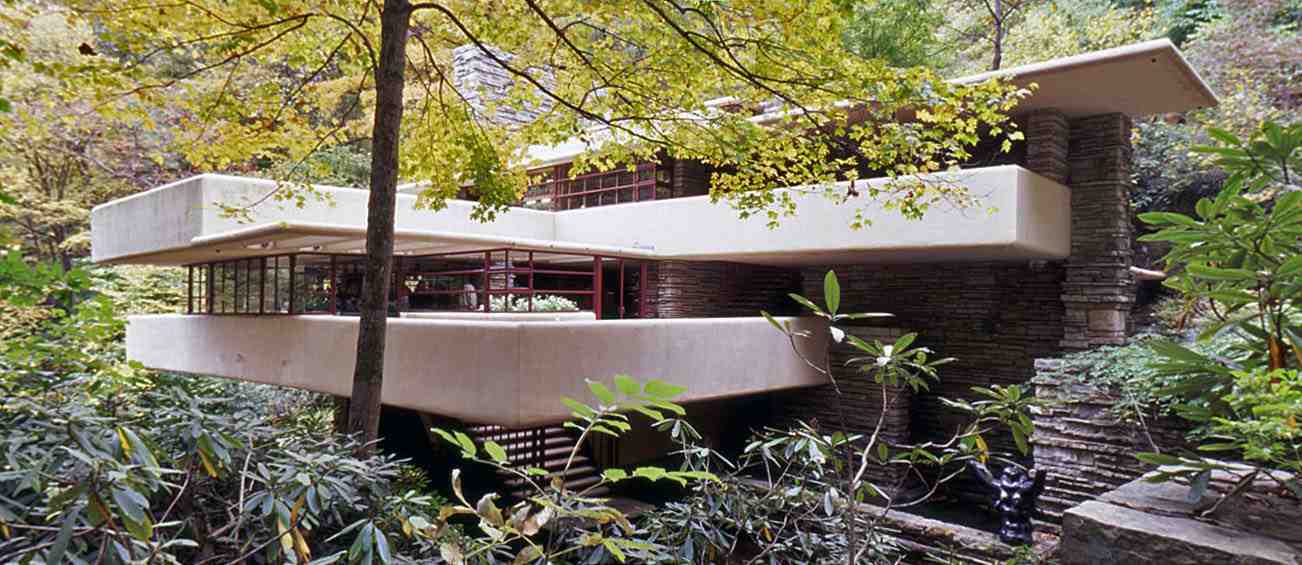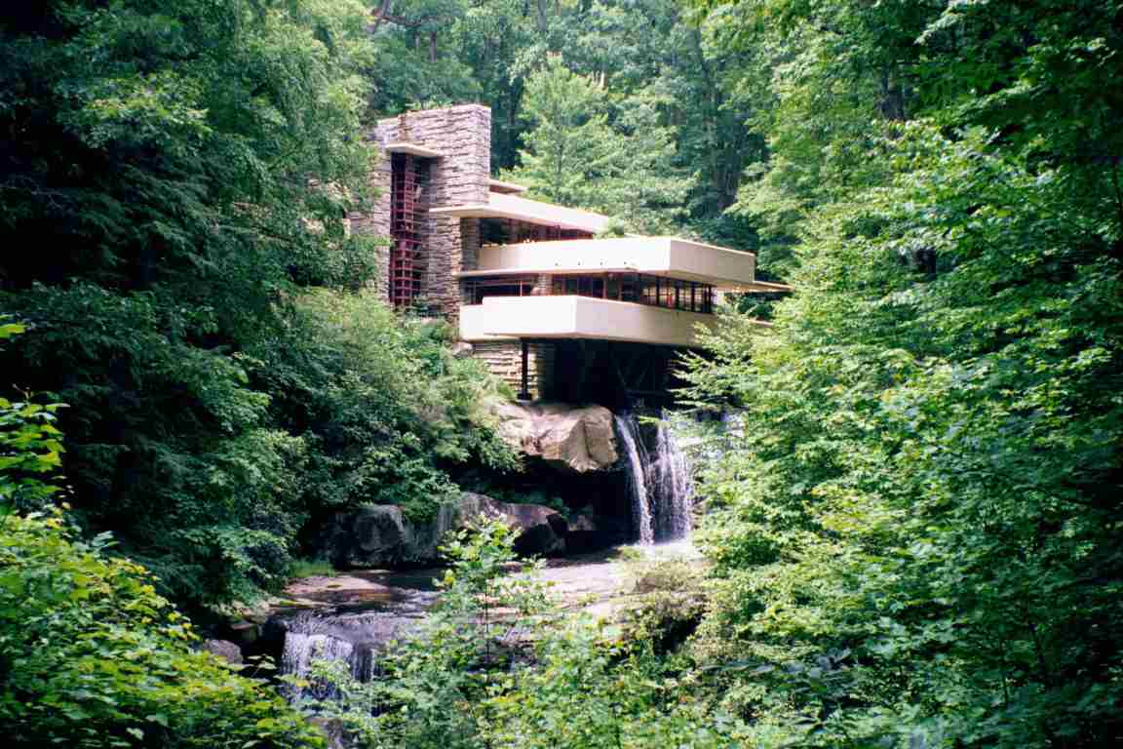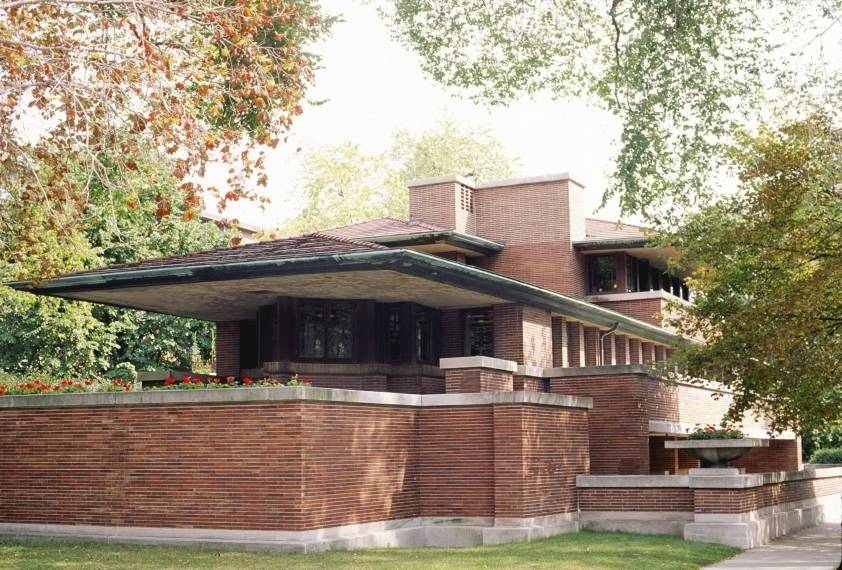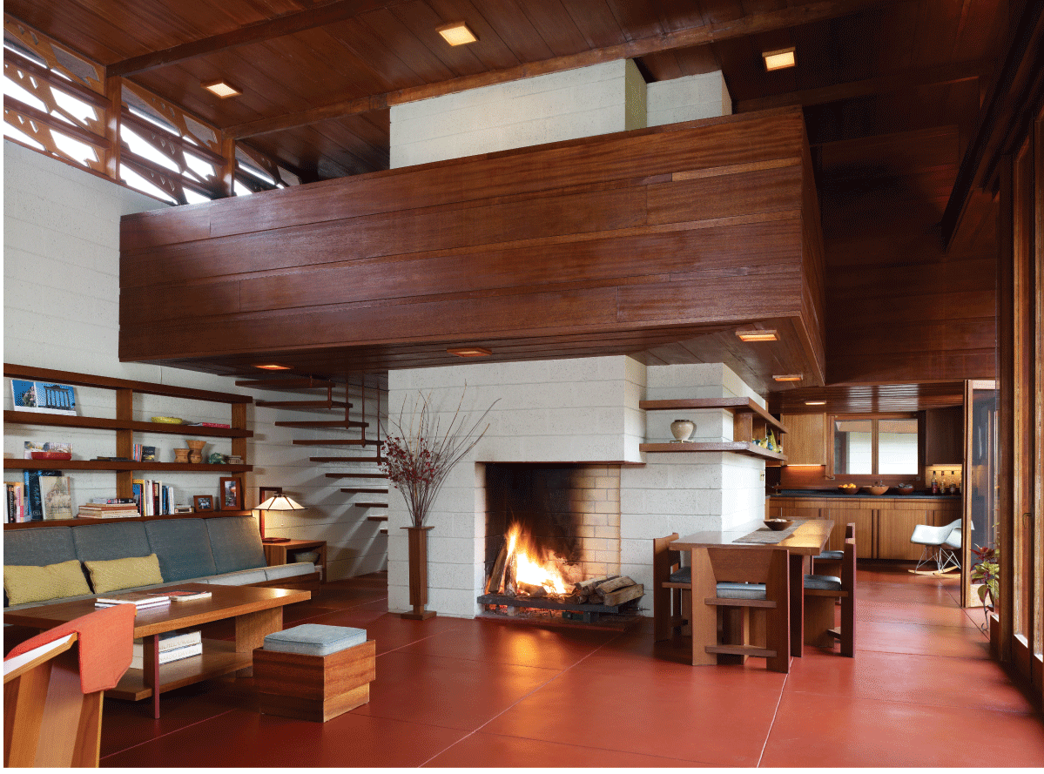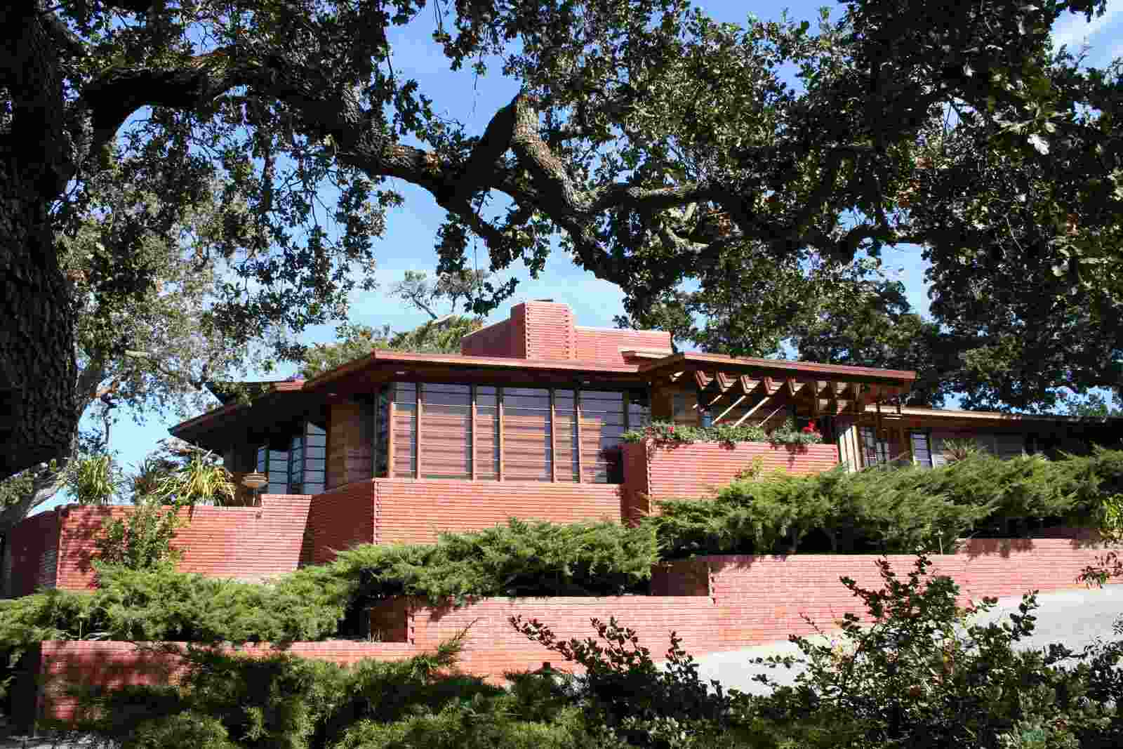Frank Lloyd Wright is called the greatest American architect of all time, and his modern architecture buildings are recognized as the most important architectural works of the past 100 years. He marks the beginning of organic architecture with revealing the properties of natural materials and their relationship with nature. Buildings designed by him complement the environment, they are not perceived as a closed space, but as a place in harmony with nature.
Modern Architecture – Fallingwater house by Frank Lloyd Wright
People are placed in close contact with nature, with perhaps the most popular work of Frank Lloyd Wright – “house over the waterfall ” in Pennsylvania. The architect left part of the rock in the interior. In the construction stone and wood are used. The interior design is distinguished by comfort and spaciousness. The genius architect creates a unique style. He believes that good design makes people more attentive to the outside world.
Modern Architecture – Prairie house by Frank Lloyd Wright
Characteristic features of prairie houses are the roofs with slight sheds, low proportions, wide chimneys. For their construction bricks, wood and mortar are the typical materials. The fireplace in the center of the house unites the space. Wright pays great attention to interior design and furniture pieces include built-in libraries, sofas, sideboards. Style “Yuson” covers the work of Wright in the 30s of the last century. Then the architect begins to use ready building elements and reinforced concrete structures and develops family houses called North American. They are compact, economical, practical and technological.
One floor house architecture by Frank Lloyd Wright
Houses on one floor and with an intersection is in the shape of the letter L allows them to be built on plots of irregular shape. Designed for people of middle class, the kitchen is usually small and adjacent to the dining room. The place for eating in the living room goes smoothly and helps to better communication. The bedrooms are of limited size. A typical example of such a house is home to “Honeycomb House” by Paul and Jean Hanna in California. It is designed as contiguous hexagons. Wright houses are at the heart of the concept of low-American suburbs. Frank Lloyd Wright is the author of 1100 designs of houses, churches, bridges, schools, offices, museums, etc.
Text by Dani Alexandrova
Honeycomb house architecture design

