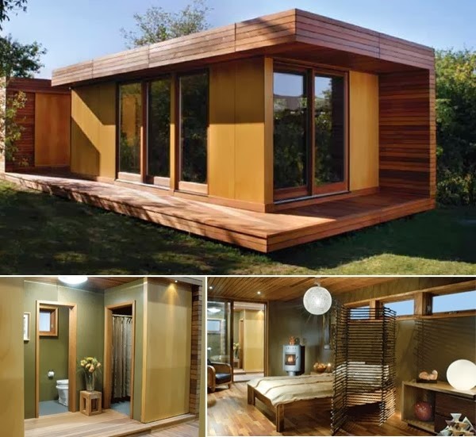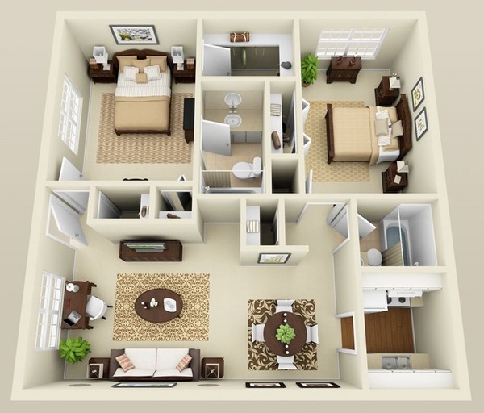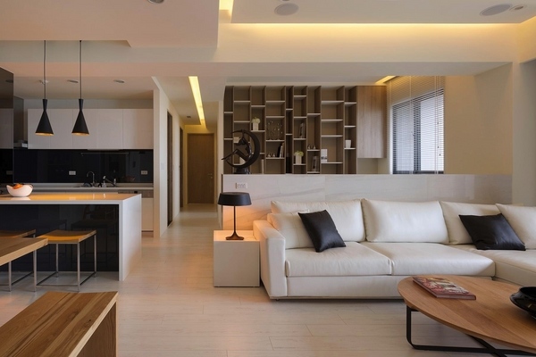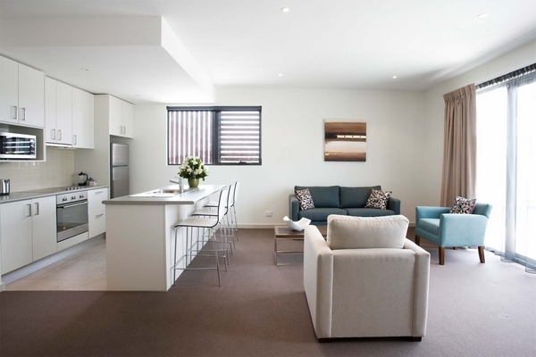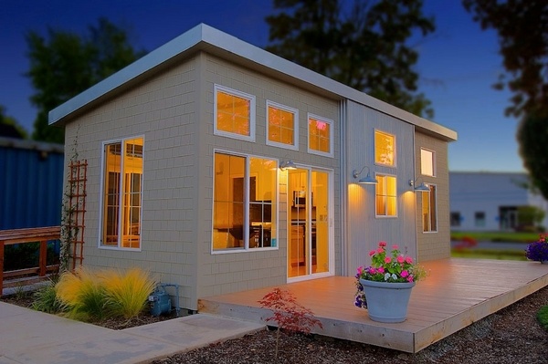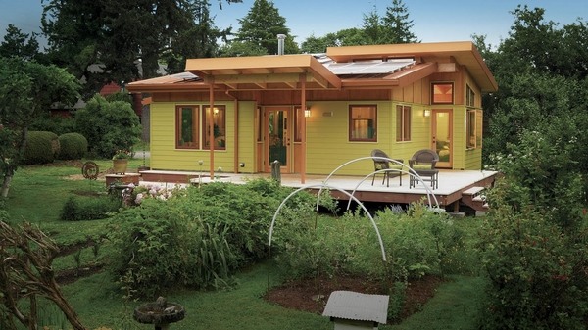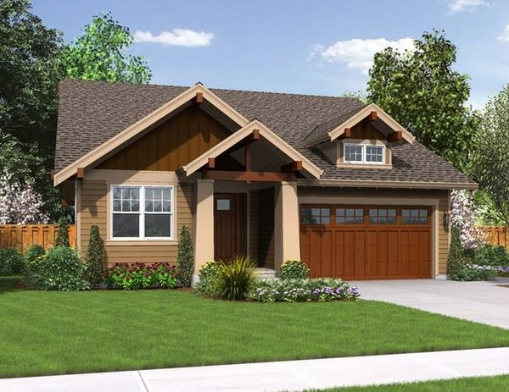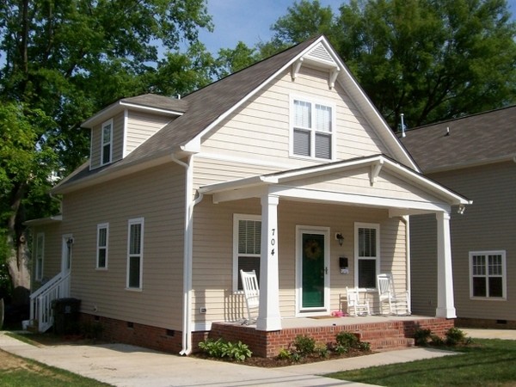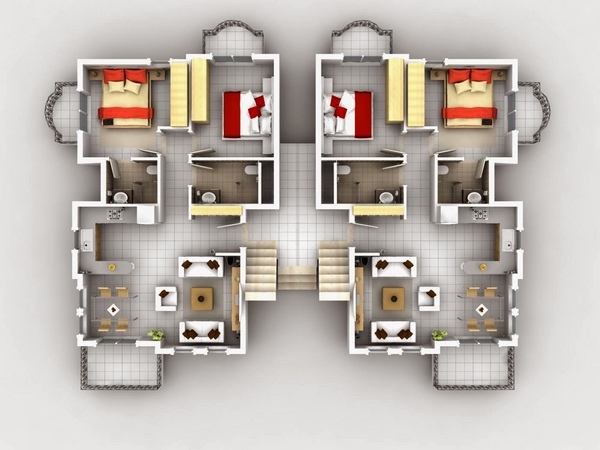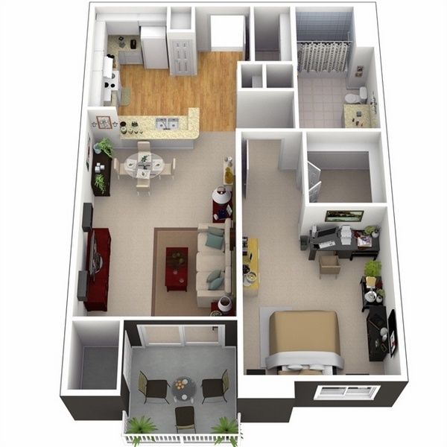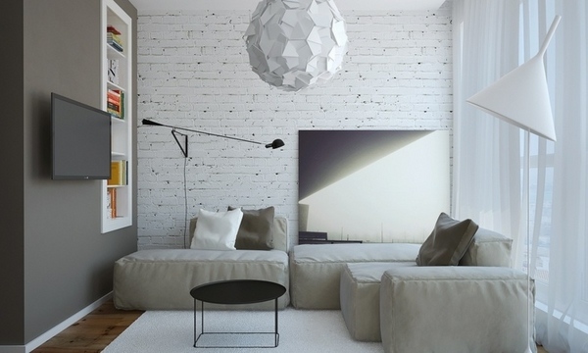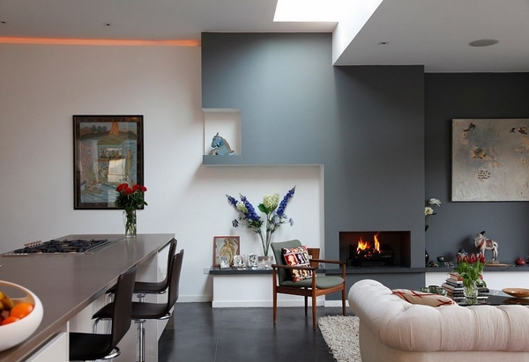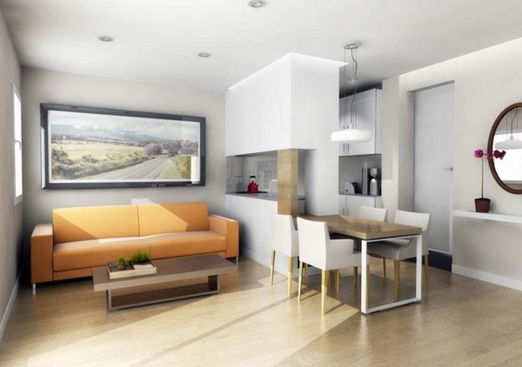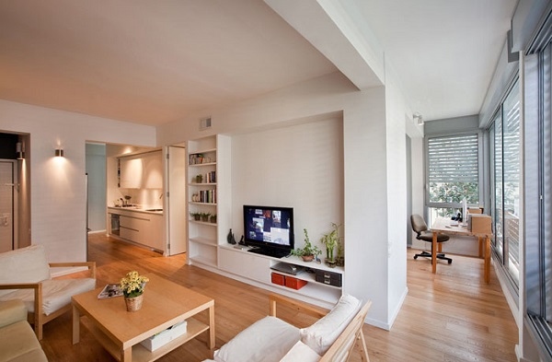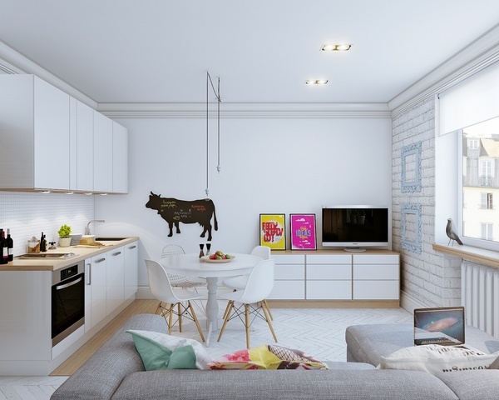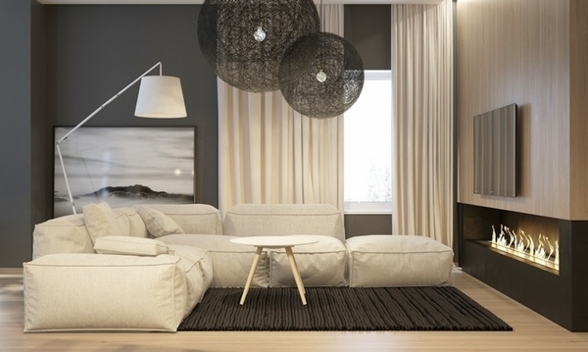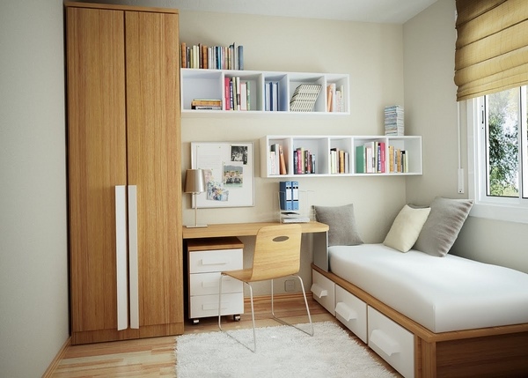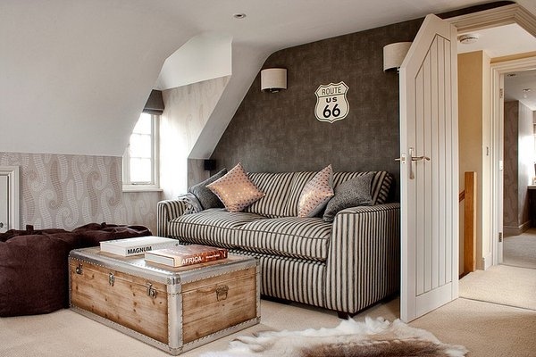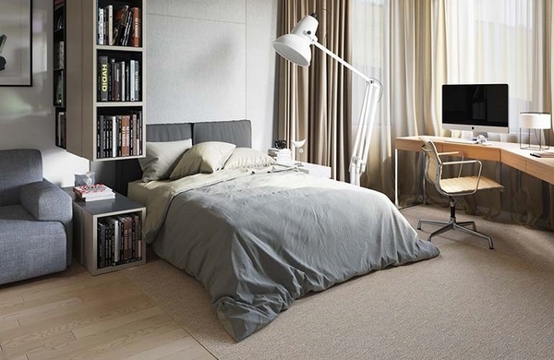Are you looking for small home plans to build a home for your family? Look at the ideas that we have for you and use them as a guide to decide what you want your home to look like and how you want to organize the layout and the interior design of the rooms.
If you have decided to build a small house the advantage of such a decision is that you do not have to buy a large plot. Small plots for projects of small houses can be considered as a growing trend, which is likely to develop in the future. When we talk about small home plans we have to say that it is not necessarily a single family house. It could be an apartment as well.
However, a small home does not mean a cluttered home. With the right plan small homes can be a functional place suitable for the modern lifestyle of people. With some creativity even in a small home you can have all the functional and service areas that you need for a comfortable living – kitchen, dining and living room, one or two bedrooms, bathrooms.
Look at the small housing plans below to see the layout. We will also offer you some ideas for the interior design which will transform a house into a home. Many companies offer standard home plans but you can always customize them to suit your family’s needs.
The trend of open plan concept works successfully for small homes as it provides more space unblocked by walls and the light flow creates a feeling of spaciousness. Using light and bright or neutral colors is advisable as they contribute to the feeling of airiness. If you prefer dark colors, try to limit them as accents or use softer shades. Modern house color schemes work for both small and large homes and reflect the taste of their occupants.

