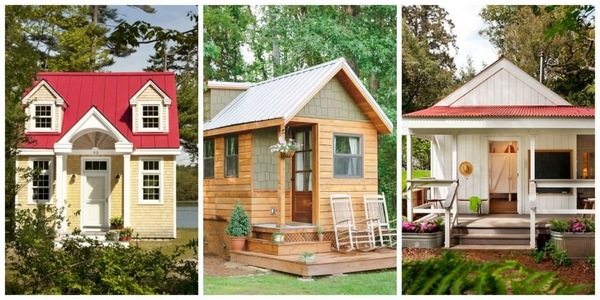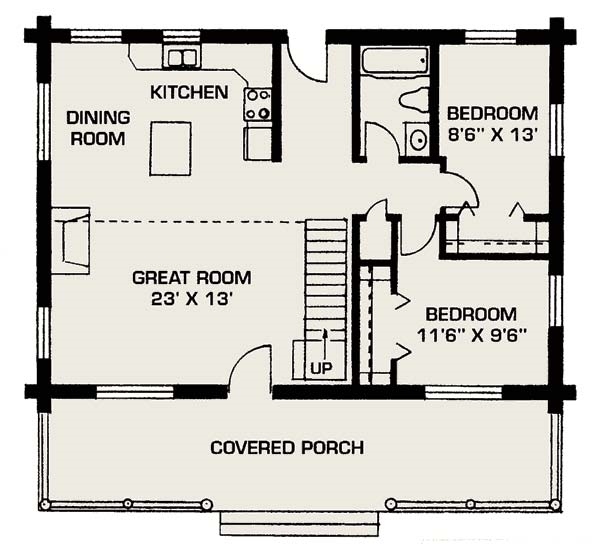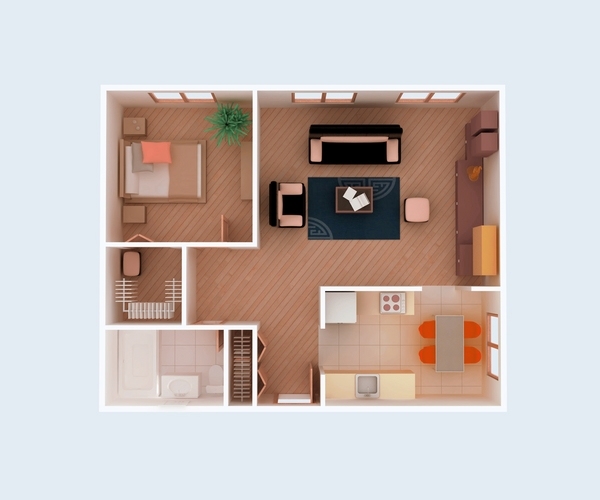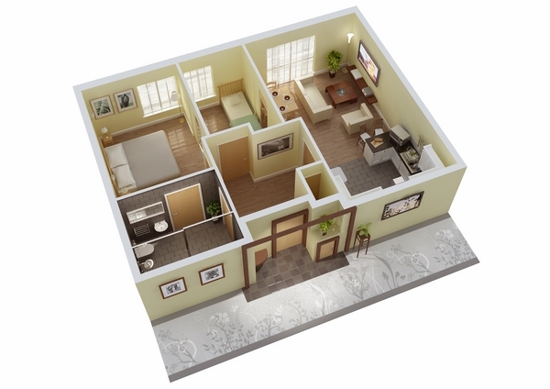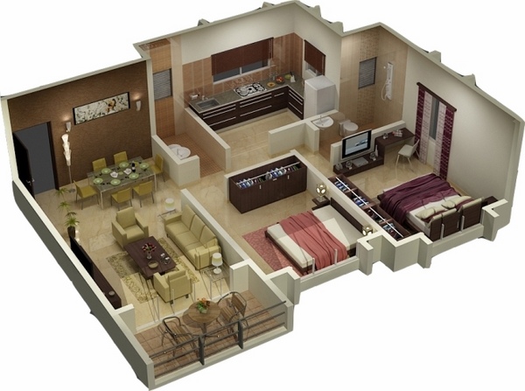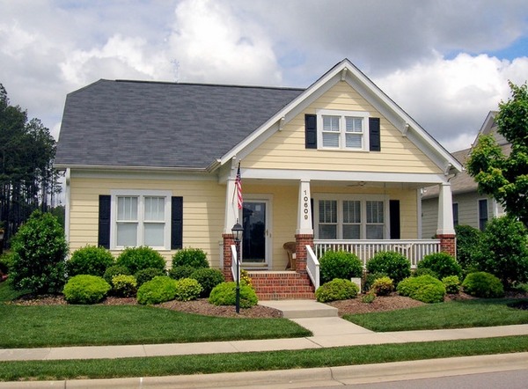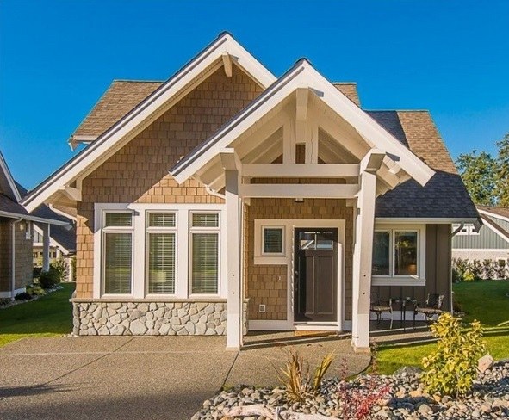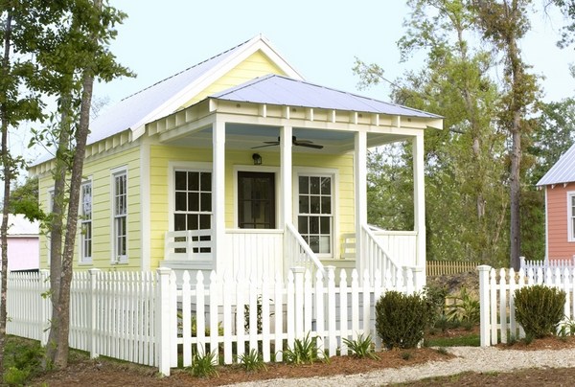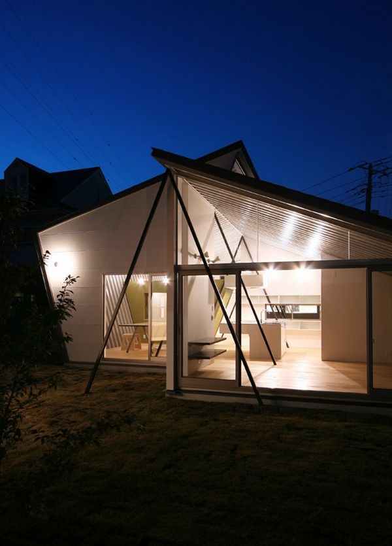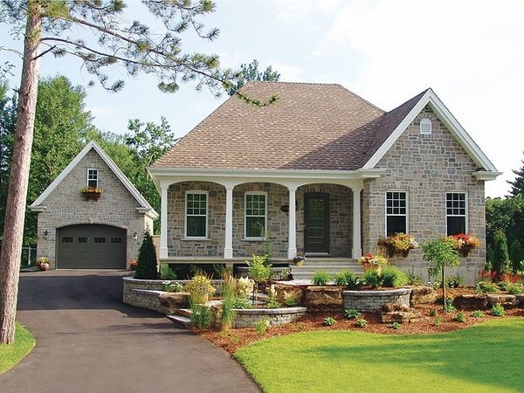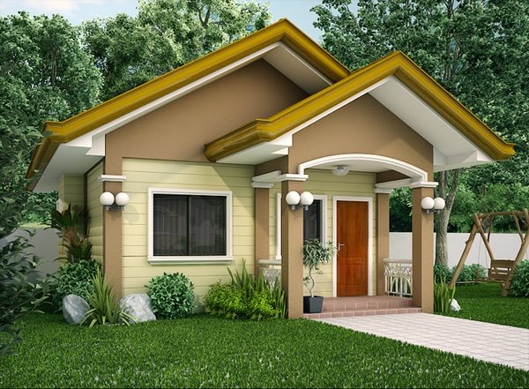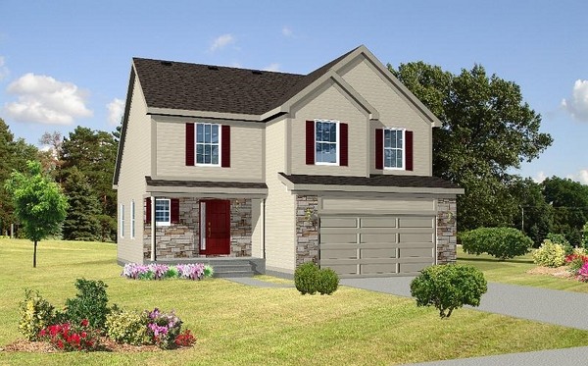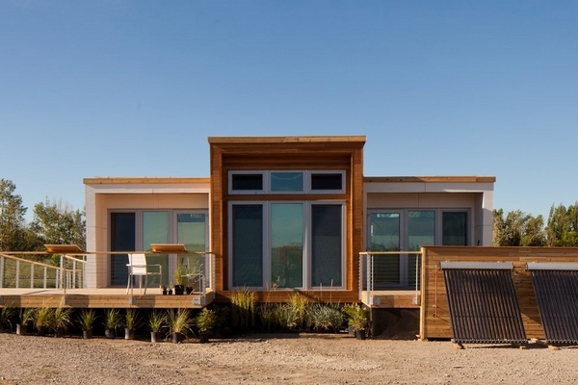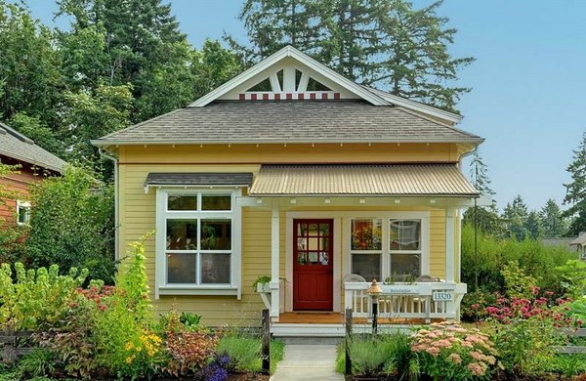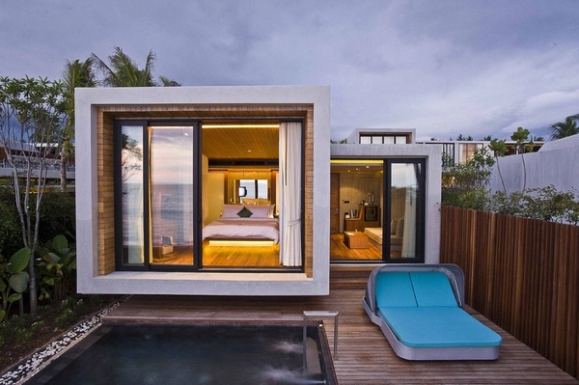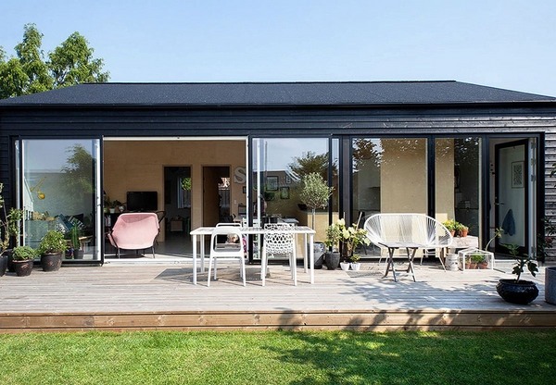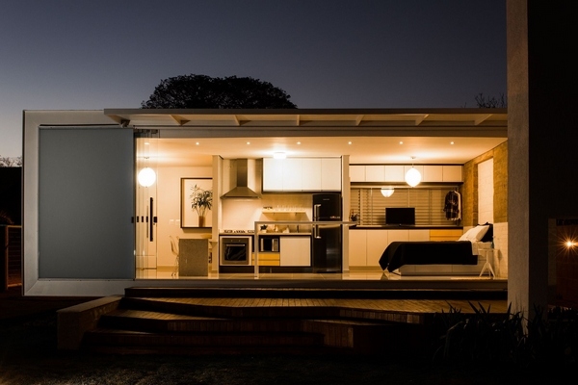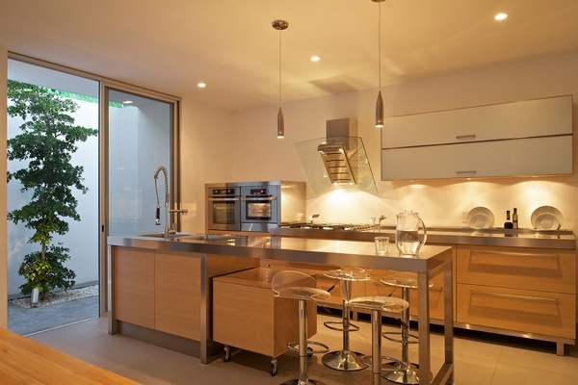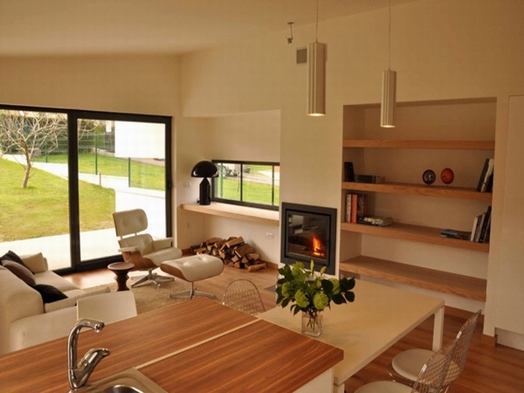Everyone dreams of his own private home. Sometimes the lack of space and finance makes it impossible to construct a large and spacious house. Many architects are well acquainted with customers’ request for small house plans with a cozy layout and a high degree of comfort.
Small and cheap houses are designed for families consisting of 2-4 people and can be designed on one or two levels. Small house plans are characterized by high functionality, enabling maximum use of every square meter, while significantly reducing construction costs. Small house designs are created in the same way as in any other project except that the space is organized creatively so that every square meter or foot is used optimally.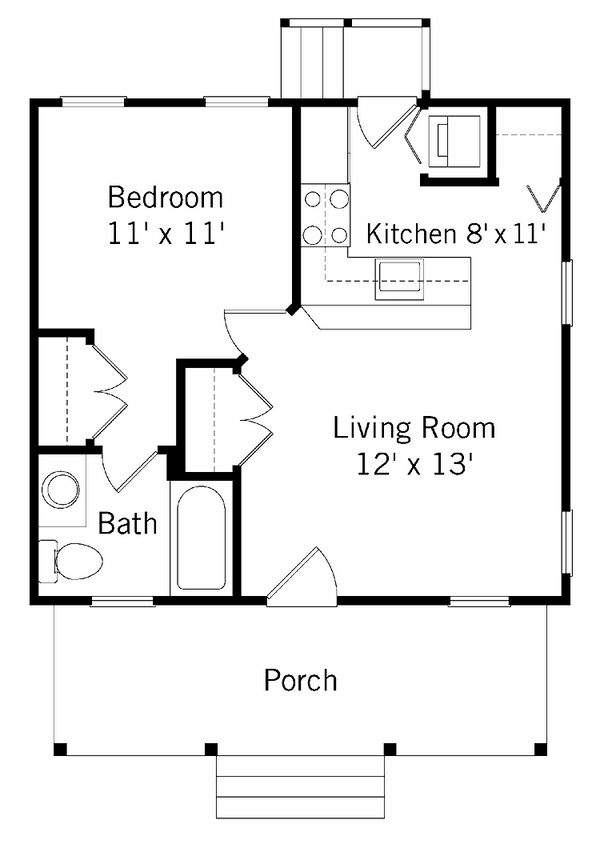
Modern small houses feature open plan concept which combines a living room, dining room, kitchen which are grouped into a single functional area and are separated by partitions, or light, or visually by using design techniques.
Bedrooms, bathrooms, walk-in closets are arranged in such a way so that the personal space of the occupants is protected from outsiders. If there is a second floor or an attic, these premises usually are on the second level.
When we talk about small housing plans and interior layout we have to point out the advantages of such projects. The main advantage of low-budget projects is that they successfully offer a modern and comfortable accommodation for relatively little money. Another big advantage is that a small house can be built on any plot regardless of its shape.
The low construction cost and the short terms for design and construction as well as the further low maintenance costs of the finished home also make small houses highly popular. As far as exterior design is concerned, a small house can be designed in a modern style, minimalist style or a traditional style. This will depend on the requirements of the homeowner and the surroundings.
Check out the steel framed homes design ideas.

