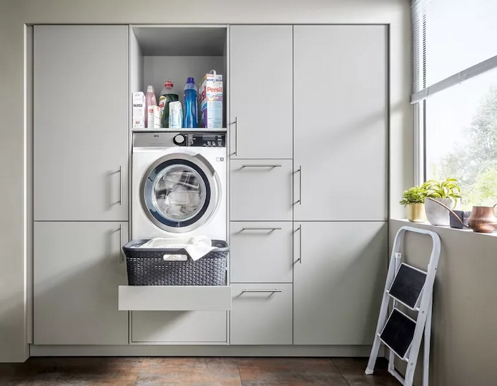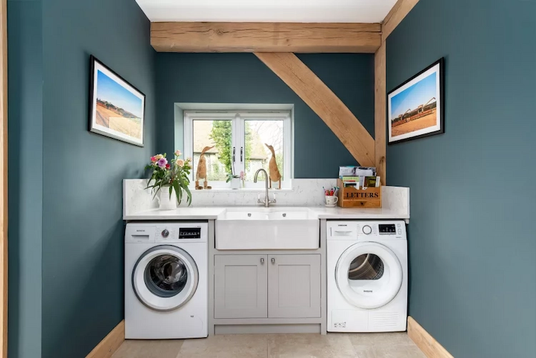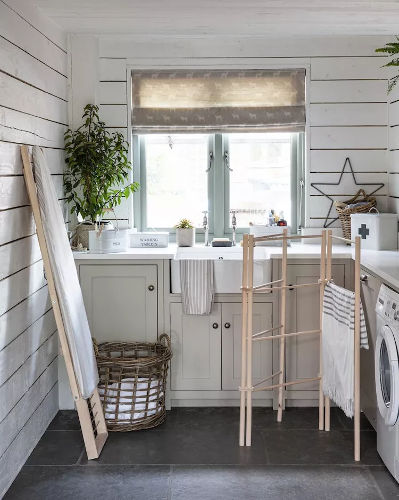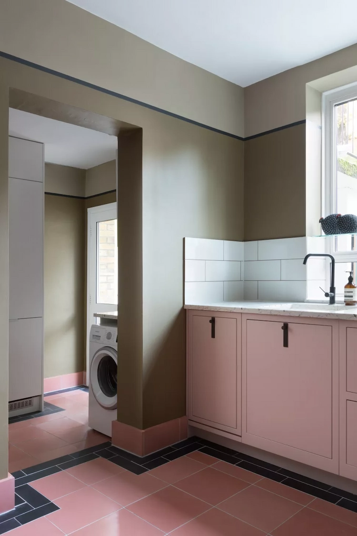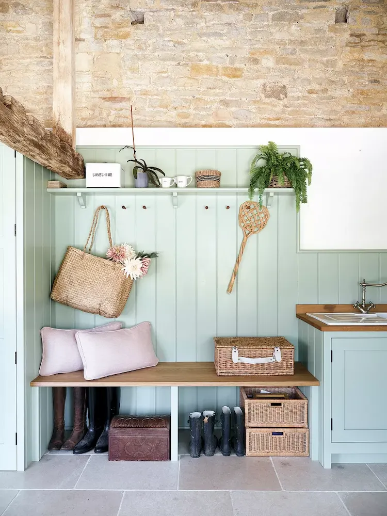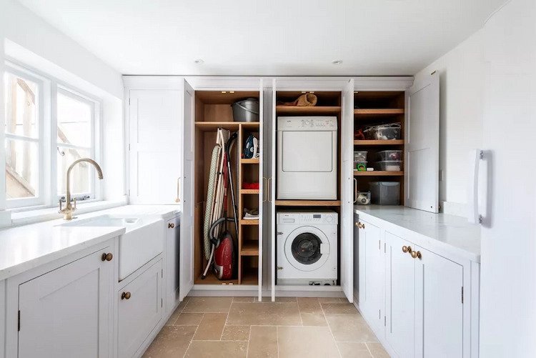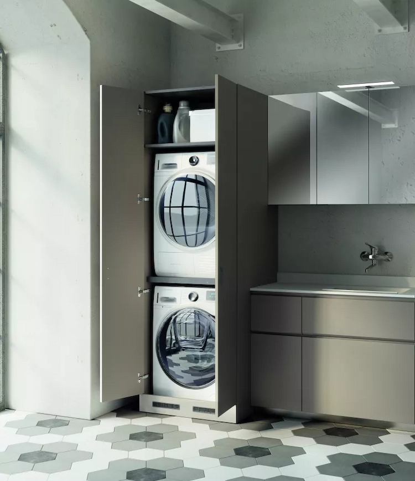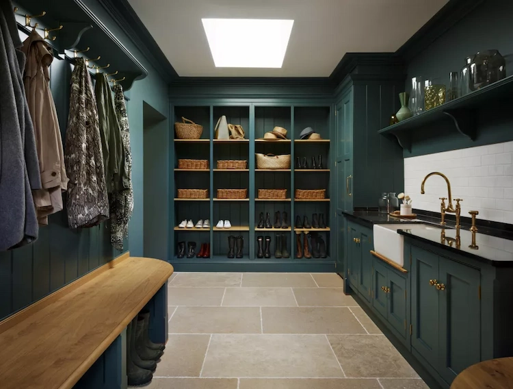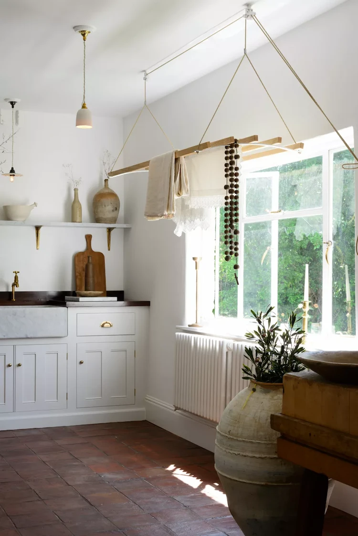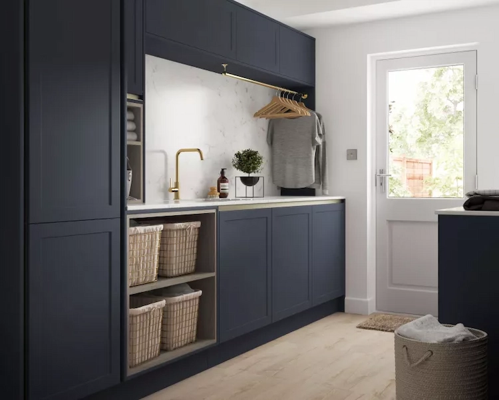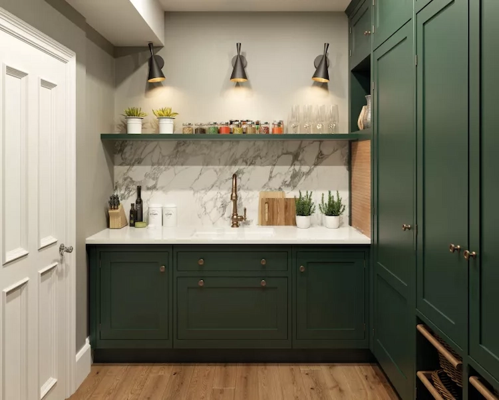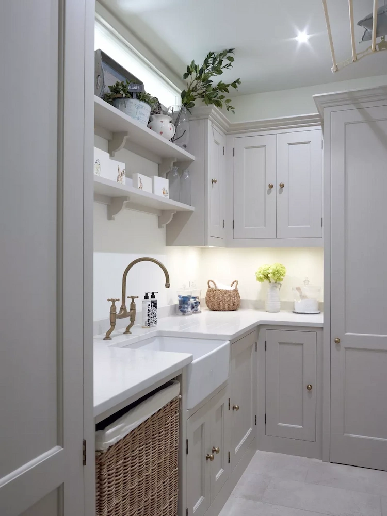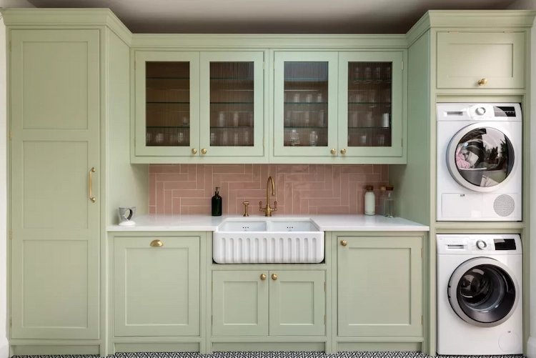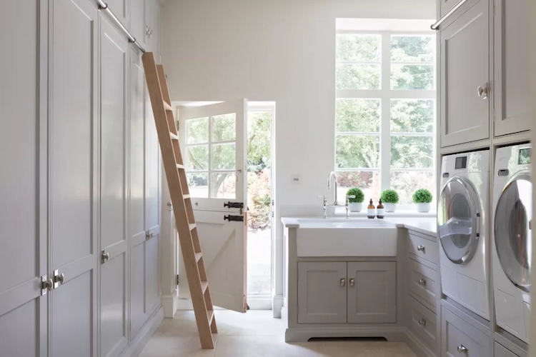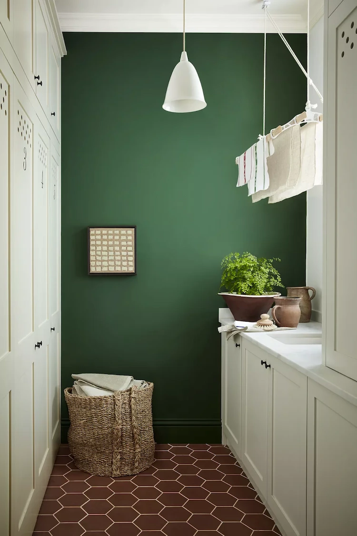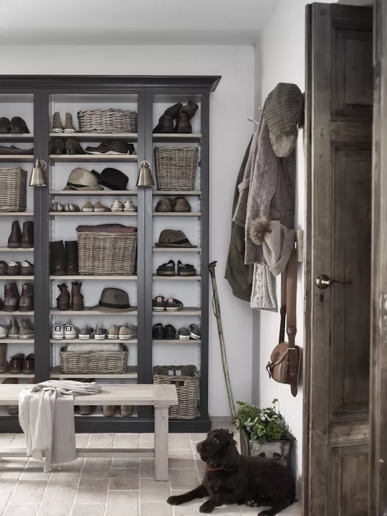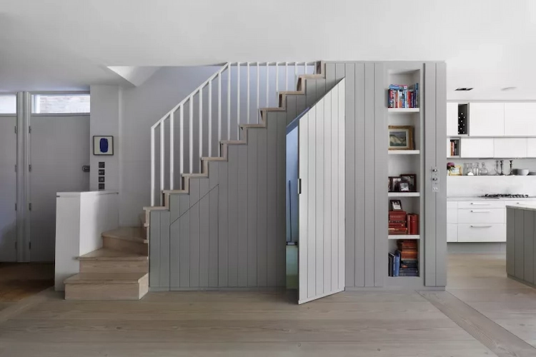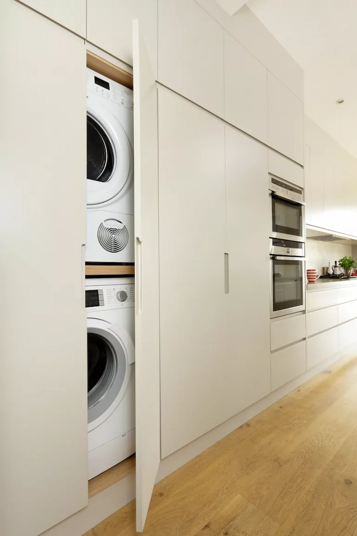If you are planning a utility room, with a little creativity you can adapt it to the interior design as well as make it more space-saving. In addition, a well-planned laundry room or space-saving storage space can make your boring household chores easier and more enjoyable. Regardless of the size and space available, there are numerous ways to create a practical, stylish and organized interior. Discover below some inspirational examples and tips that are sure to help you design and optimize you’re the floor plan.
Why you should plan and set up a utility room?
When looking into planning a utility room, location, design and lifestyle are just a few of the factors to consider. From design to storage options, you should cover everything to create an ergonomic interior space. It doesn’t matter whether you are renovating your house, planning an extension or moving into a new property, a utility room is always a sensible extension of the kitchen or laundry room. Additionally, adding such areas has become a standard in a modern home. This not only makes everyday life easier, but also upgrades the living area.
However, beginning the process of adding a utility room can be daunting, especially if you’ve never had one before. Knowing where to put equipment, how much space you need, and even where to locate it, are some of the things to think about. So the value of a utility room goes beyond mere practicality. This can also increase the interest of potential buyers in the sale.
The additional space for the weekly laundry and for storing large appliances and cleaning supplies is accordingly a welcome addition for single-family homes. By moving the washing machine and tumble dryer inside, you free up space in your kitchen for more storage or seating. At the same time you eliminate annoying noises from many of the noisy household appliances.
Plan the location of your utility room
If you are expanding your home, it is best to choose an indoor area with an exterior wall and direct access to the garden or courtyard. Washing next to or at least near the kitchen makes sense for several reasons. For example, it makes it easier to connect devices and you can use the same water and power lines. You can also save space in your kitchen by moving the refrigerator and other large appliances to the utility room. If you also double this space as a pantry, for example, you will have easy access to products when cooking.
Another logical option is the proximity of a toilet or bathroom. Again, this means that you can share the water connections. Entering the laundry room through a back door is also very convenient, so you can take off your coats and boots, park your bike and let the dog shake off his wet fur. The direct connection to the garden also allows easy access to the clothesline. You certainly don’t want to waste your time dragging wet clothes around the living area. So if you are using the utility room solely for washing, try to separate it from relaxing areas like the living room and bedroom to avoid disturbance from noisy appliances.
The optimal size of a laundry room with storage space
The minimum size for a utility room is about 15 square meters. This would allow you to have a washer and tumble dryer with shelving above, depending on the size of your appliances. An area of about 30 square meters would accommodate a washing machine, a small amount of storage space and a walkway. However, the optimal space would be more like 50 square meters plus – this way you can fit a sink and lots of additional floor space.
However, the size really depends on your laundry needs and how many clothes you wash each week. Some people can get by with a large closet for their washing machine and laundry supplies, while others need a large space with a variety of appliances, supplies, and baskets. Anyway, you need to measure the room and compare it to the dimensions of your devices.
How to use the available space optimally
If you don’t have the capacity to expand, there are usually other ways to maximize the space in your home. For example, remodeling a garage is a fairly common option that requires less time and money than an extension. As a rule, this is already in the perfect location, next to the kitchen with an outer wall or a door to the garden. A basement could work just as well, but ventilation is sometimes a problem. Be sure to check the building codes for any structural or electrical changes you plan to make. Always pay attention to the warranty conditions of your devices. Placing it in a garage or basement may void the warranty.
Utility room design ideas
Utility rooms are often adjacent to the kitchen and if that is the case, you should also consider how the two areas complement each other for a harmonious feel when deciding on a new design. Browse these utility room ideas for inspiration for your future interior design. This will help you find the best options for your interior, giving you a starting point. Create space for all your daily tasks and make sure that you enjoy spending time doing household chores with a clever and tasteful room layout.
Modular storage is a good, cost-effective option and allows you to change the design of your room to suit your changing needs. The utility room will be the starting point for everything to do with laundry. From washing and drying to steaming and ironing, the design should aim to make these jobs as easy and enjoyable as possible. However, there are additional functions that such a space can fulfill including: pantry, dog room, bike storage, wardrobe and shoe room, downstairs toilet, equipment room for fridge, freezer and dishwasher etc.
Plan the lighting in the utility room
Don’t assume that you can’t design a utility room just because you have a smaller home. Make the most of your space with one of these solutions. Utility rooms in existing homes are often planned so that they end up having natural light coming only from an exterior back door. However, your lighting concept must work for all occasions.
For example, as a functional lighting option, bright overhead spotlights help illuminate the utility room for tasks. However, softer ambient light, such as LED strips under the cupboard, also make the room more pleasant and round off a well-formed lighting concept.
Consider high storage in the utility room
Stacking a washer and dryer is a great idea to utilize tall cabinets and free up low-level storage in a utility room. Whether you have built-in closets to stack your washer and dryer in, keep in mind that the washing machine should always stand on its bottom side as it is heavier and contains a concrete block to prevent it from slipping during the spin cycle. While good looks are still important, space also serves to pack in as much storage space as possible. This is the key to a utility room that works well in your home.
Custom designed floor-to-ceiling closets maximize the amount of storage space. Add a step stool or ladder to your desired design to make sure you can reach the top cabinets. So, the best way to maximize the space is to install floor-to-ceiling utility room storage cabinets for rarely used items like vases. If you have the space, you could also add bench seats for changing shoes, and practical storage shoe storage underneath. Stack appliances to free floor space and install a drying rack or mount it over the sink to allow wet outerwear to drain without leaving puddles on the floor.
Choose a suitable floor covering
Of course you want the flooring to look nice, but due to the constant presence of moisture and the risk of leaks, you need to think carefully about the materials. Carpets are a no-go as leaks would quickly ruin them, while dust and dirt will accumulate and spilled cleaning products can cause damage. You should also avoid laminate It may look great and be easy to clean, but if there is a leak it will be damaged.
Your space can also serve as a mudroom or dog washing station, which means it should be able to withstand mud and wear and tear. Choosing a vinyl floor is not only an affordable option, but also a practical one. Luxury vinyl tiles are also resistant to chemical stains and water. In addition, the vinyl flooring can be cleaned easily and frequently. Fortunately, there are many finishes to choose from these days, from those that mimic wood and stone to playful patterns that add a touch of decoration while hiding footprints. Look out for vinyl floor tiles instead of rolls that are prone to warping, with standard wear guarantee for longevity.
What costs arise when you plan a utility room?
Of course, expanding and remodeling a utility room requires a bigger budget than remodeling a downstairs bathroom or an under-stairs closet. However, there are many ways you can reduce costs, no matter which route you choose. You save big by using simple flat pack shelving and storage units instead of a full utility area. For example, you can buy basic storage units from Ikea or if the space allows, larger multi-part units.
Additionally, built-in units and countertops typically cost more and take longer to install. However, the exact price depends on the size of the room and the materials you choose. Other money-saving utility room ideas include:
- Hooks instead of wardrobe.
- A curtain instead of closet doors.
- Extendable table stored in a drawer instead of long worktops.
- A large peg wall across the wall for hanging pots, utensils and the broom instead of built-in cupboards.
- An over the door shelf on the inside of the laundry room door instead of extra storage.

