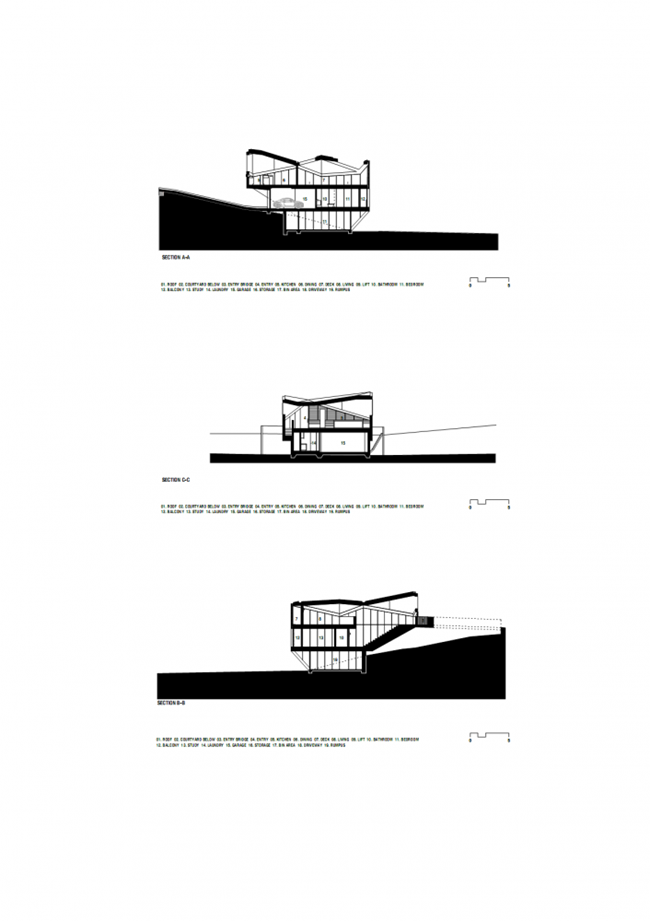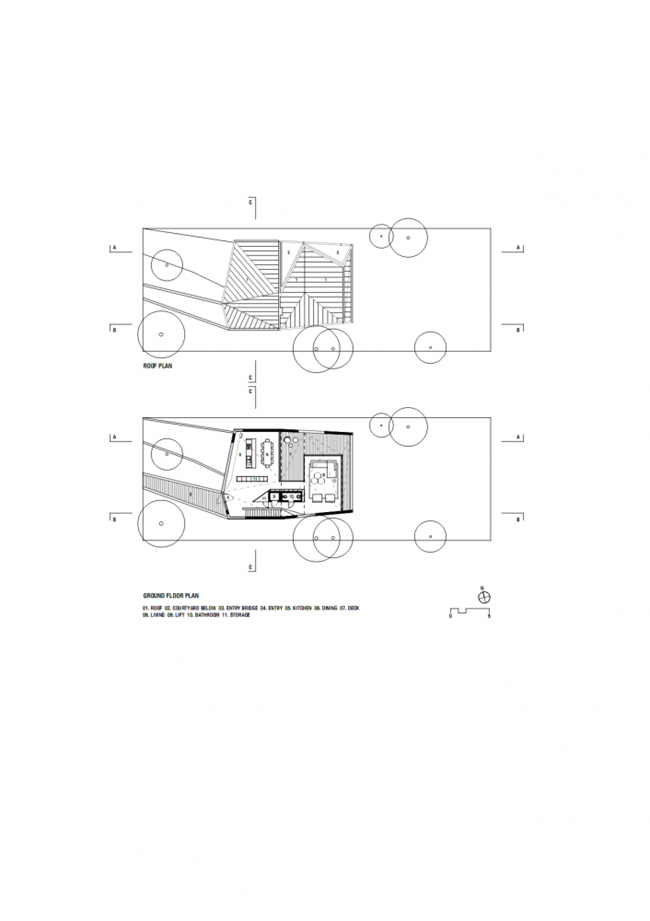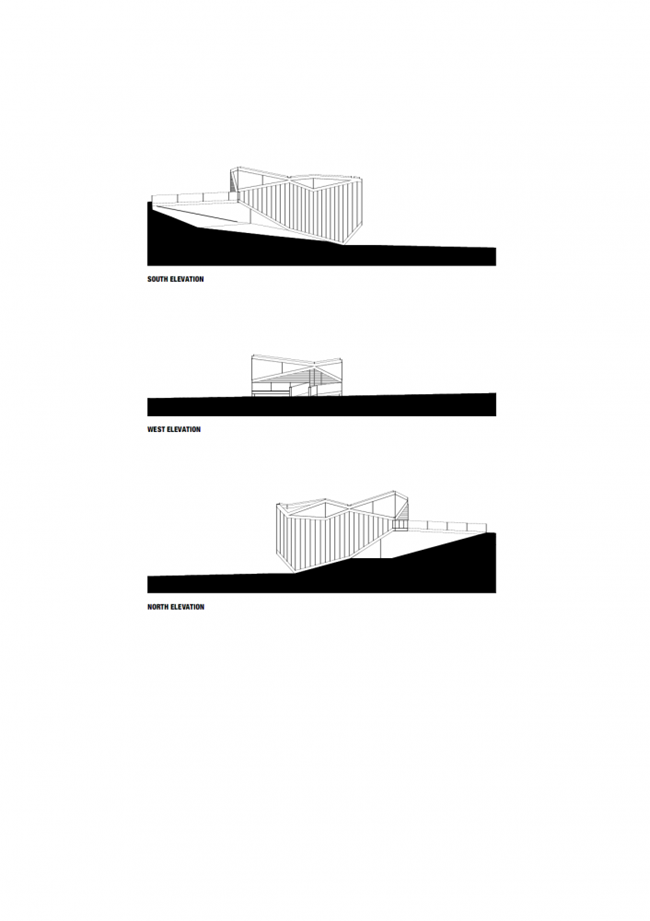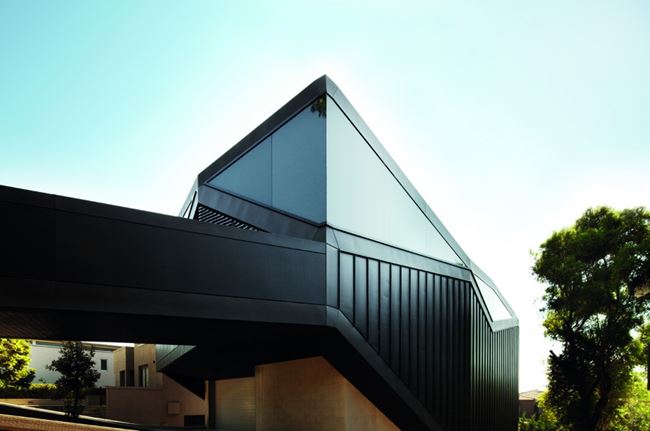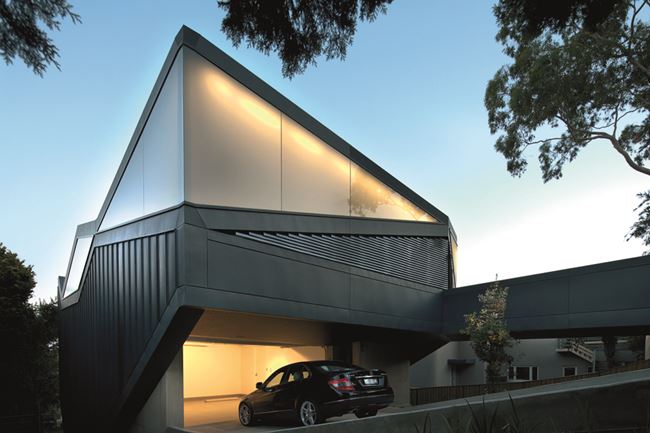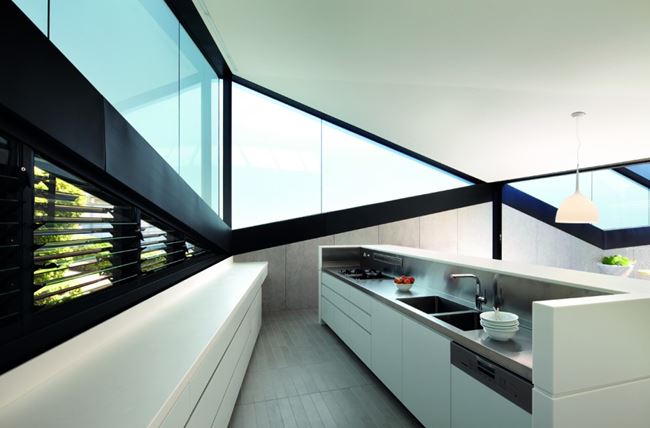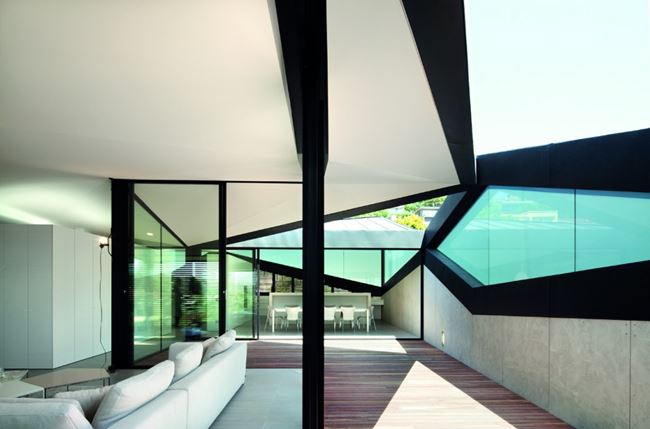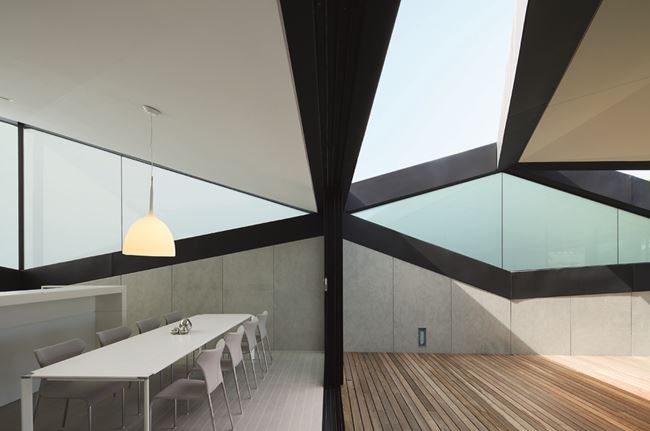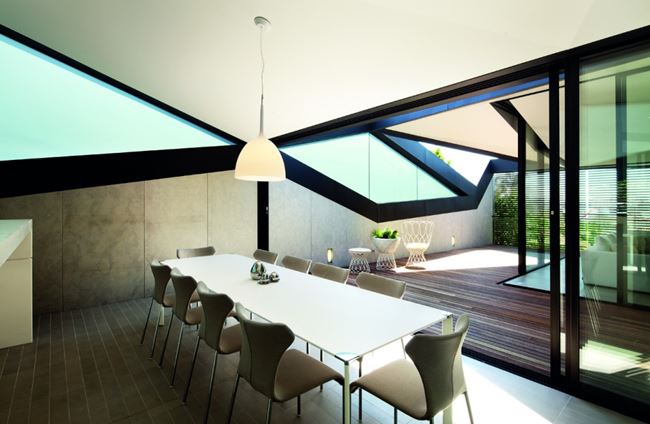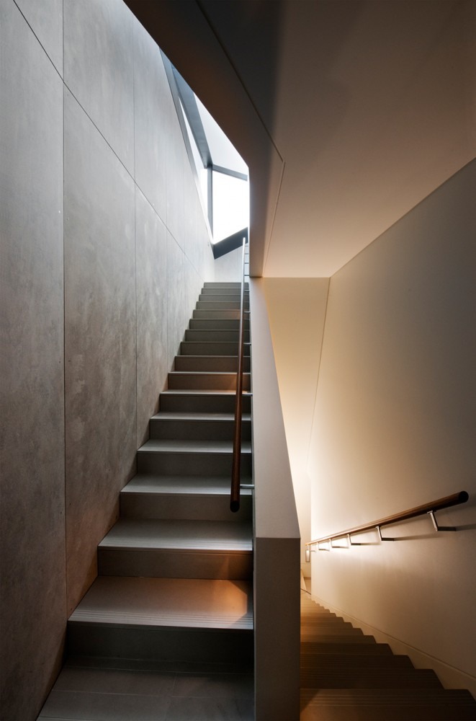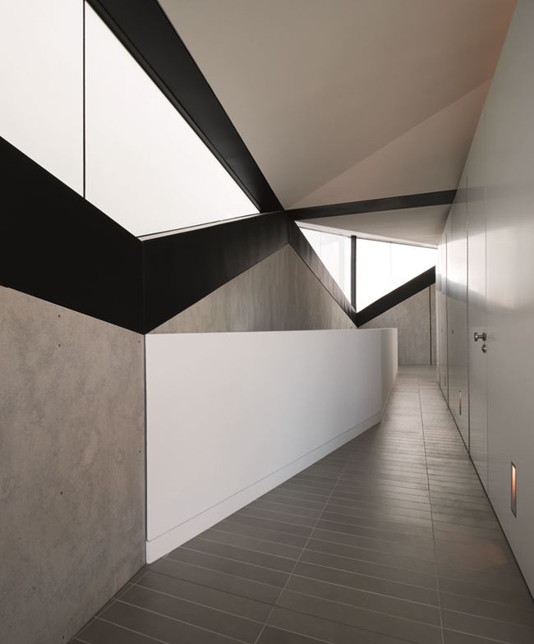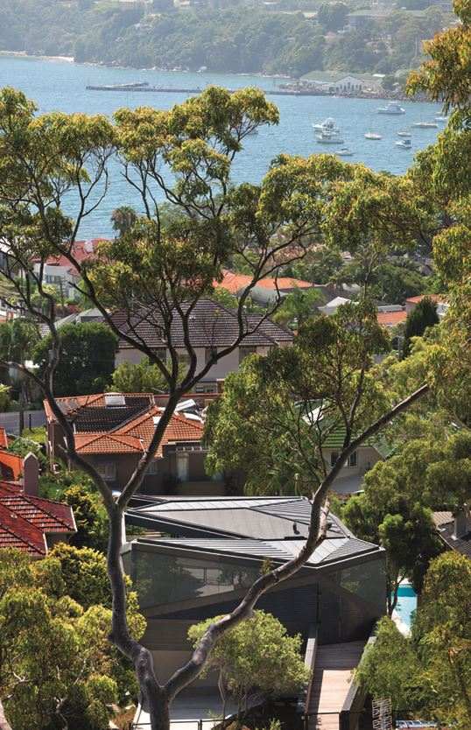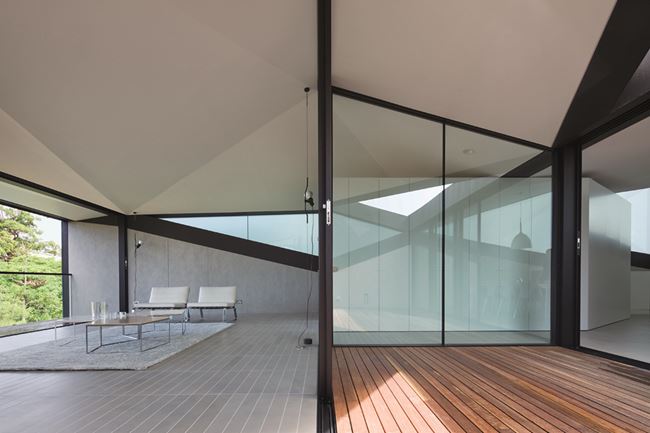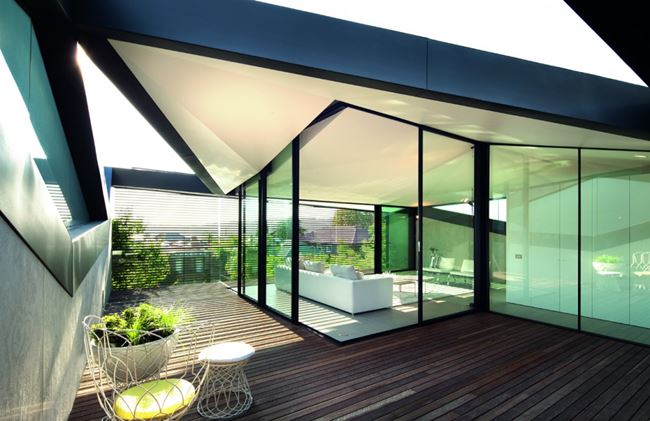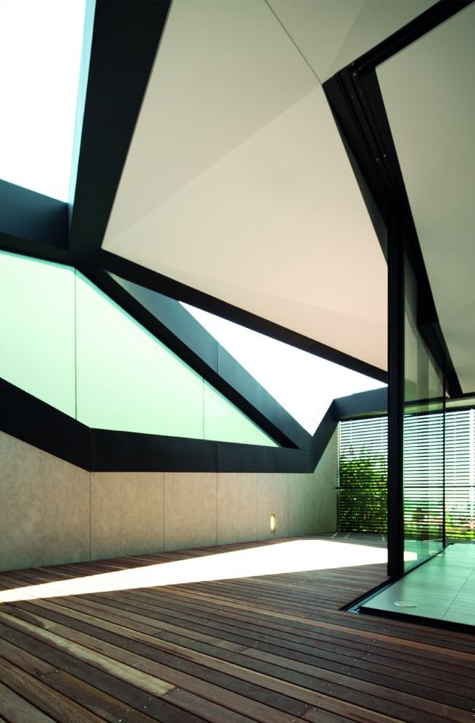by Chenchow Little Architects location Sidney, Australia
This stunning architectural statement is an example of contemporary domestic architecture at its dynamic best. The energy of the design comes initially from the use of boldly opposing diagonals in the structural elements. Interestingly, this arose from strict planning stipulations that any houses built in this region must have pitched or sloping roofs.
In this case the adage ‘necessity is the mother of invention’ is very appropriate. It is a fact that when faced with constrictions in a design brief the creativity of a talented designer is often stimulated rather than limited.
Front Facade and Garage
The architects, Cherchow Little have responded to the planning restriction by developing an imaginative interpretation of a pitched roof. This is far removed from tradition and incorporates multifaceted angular dimensions. This system of triangular geometry is extended to the lower structures of the house ensuring unity in design.
On the façade shown here, formal balance is achieved by the use of horizontal linear panels which link the building to the foundations preventing any sense of instability. The upper elements of the house could appear dark and over imposing however, the fine network of lines incorporated into the design prevent the house from looking ‘top heavy’. In addition to this the generous proportions of the windows add a sense of lightness.
Kitchen Design
The liberal proportions of the windows give a clue to the interior organisation of this home. To maximise access to the panoramic scenery overlooking Sydney harbour, the living areas are located in the upper storey of the house. The sleeping areas are sited on the lower floors where this marvellous view is restricted by neighbouring buildings.
The use of lighter coloured, natural materials on the lower levels adds a sense of warmth to welcome visitors to the house and also creates unity with the natural world.
This prevents the home from appearing cold, austere or industrial. This is clearly a home for people to enjoy as well as a powerful architectural statement. The interior of the house is equally breathtaking and is worthy of discussion in a separate article.
The Living Room Design
The dramatic geometry of the exterior structures of Pitched Roof House follows through from the dynamic facade. External and Internal areas are linked by a stunning roof top terrace. The minimal use of furniture and planting on the terrace, maximize the sense of space and light. Also this uncluttered approach focuses attention on the panoramic views surrounding the house.
The use of uncompromised glass panes unite this exterior setting seamlessly with the light filled interior beyond. The impact of the whole is one of airiness and tranquillity.
The Dining Room
The extended use of clean geometric lines creates a series of frames through which different views can be appreciated in isolation. However, the unity of the geometry also establishes perfect visual harmony between all areas. The linear elements are picked out in black increasing the dramatic impact between these and the lighter elements of the walls and the transparent expanses of glass.
Subtle reflections on the glass walls create fascinating visual ambiguities blurring the division between the interior and exterior environments. Changes in the light conditions outside will ensure that there is an ever changing visual dynamic to be enjoyed from the terrace.
Dynamic Geometry in the Interior
Moving inside the house, the unity of line shape and form continues without interruption by unnecessary clutter or barriers. The flow of light and space circulates without hindrance. Shown here is the dining area which combines natural stone on the floor and walls to complement the external natural wood decked areas. This choice of material is sensitively considered as it adds a sensation of warmth and comfort for the well being of the occupants.
The rectangular theme continues in the ceiling areas with horizontals being used to prevent any unsettling feelings or disturbance to the tranquil atmosphere.
Contemporary but classic furniture has been selected to balance the angular architecture. The dining chairs incorporate gentle organic curves which contrast the surrounding geometric elements.
By Jaz
