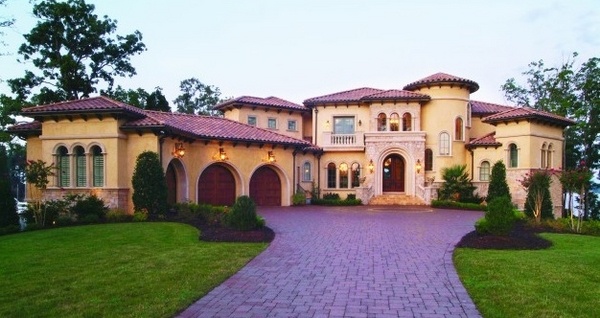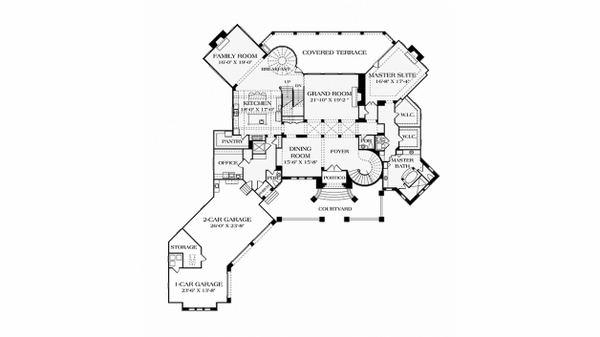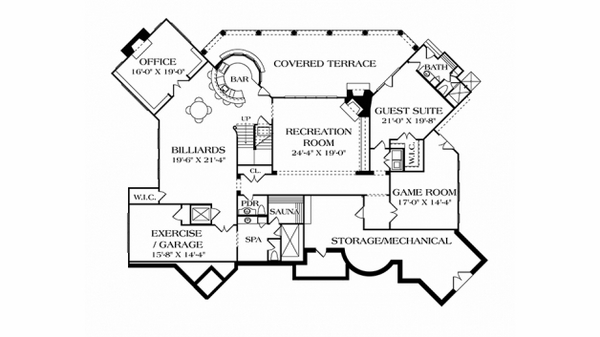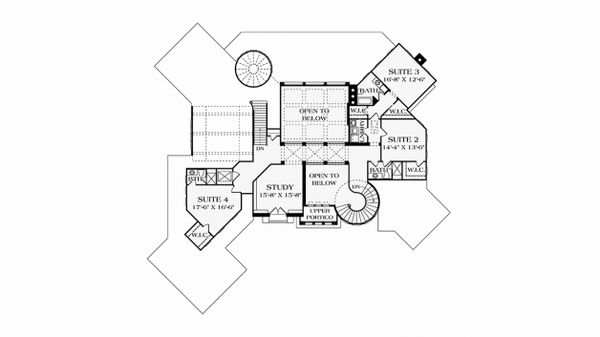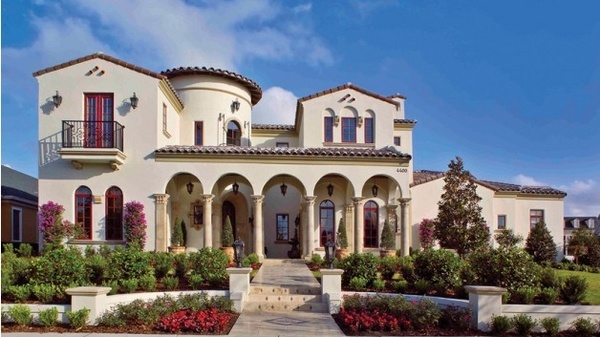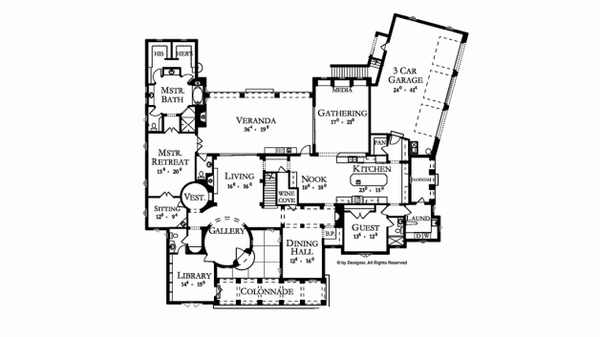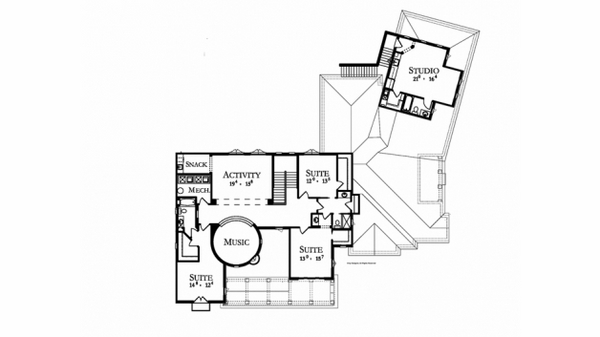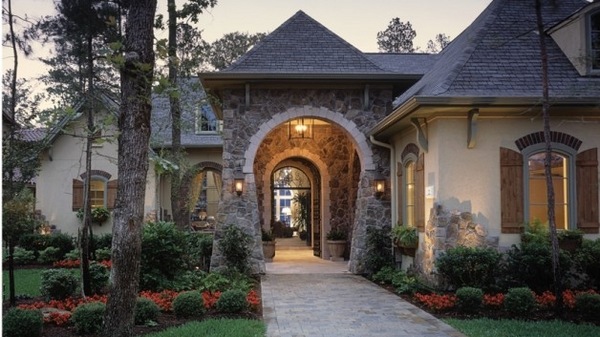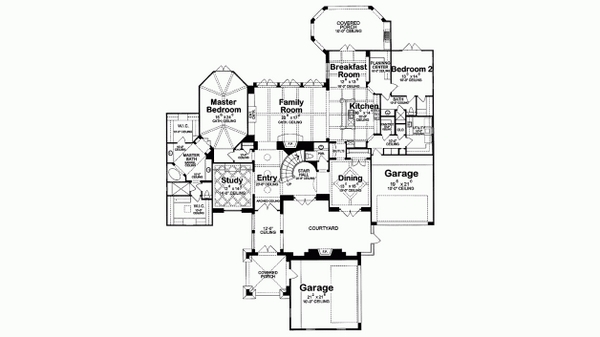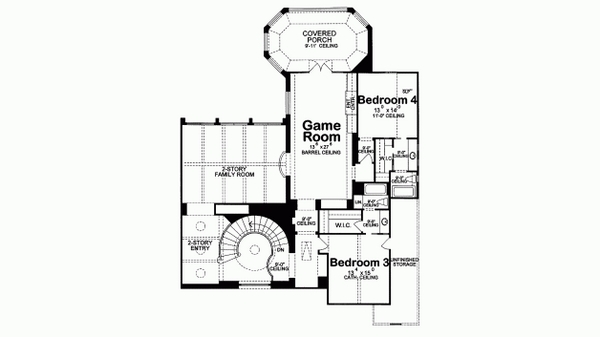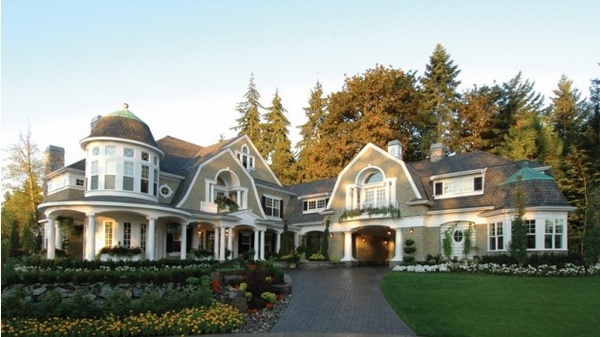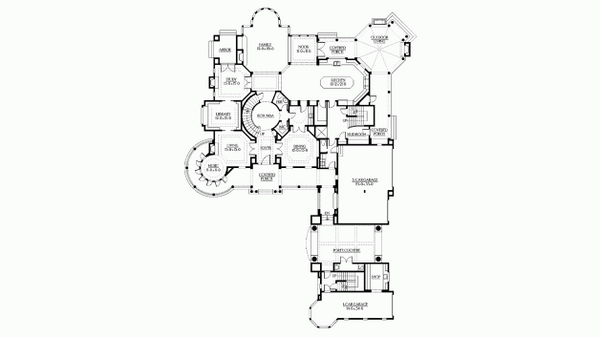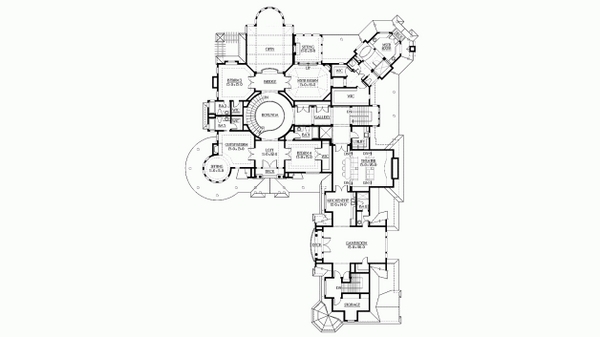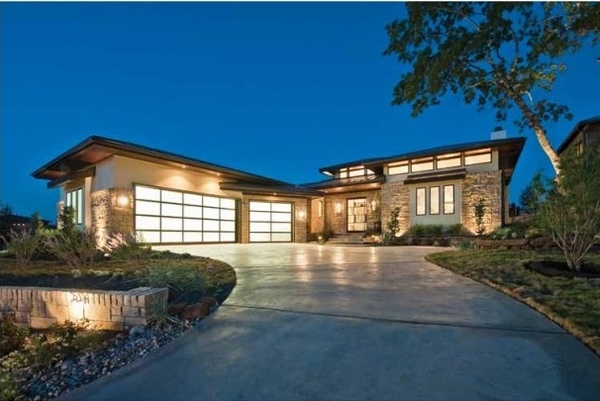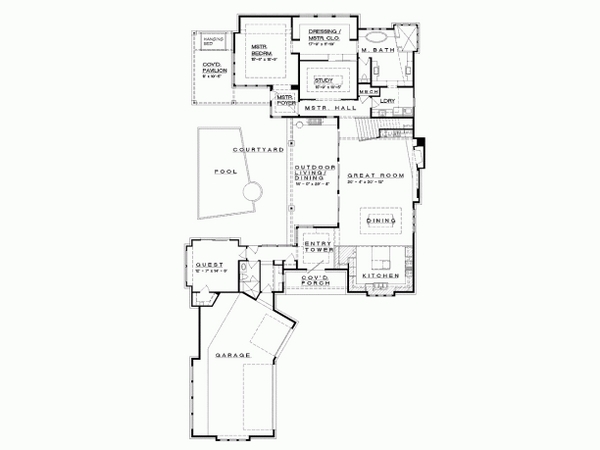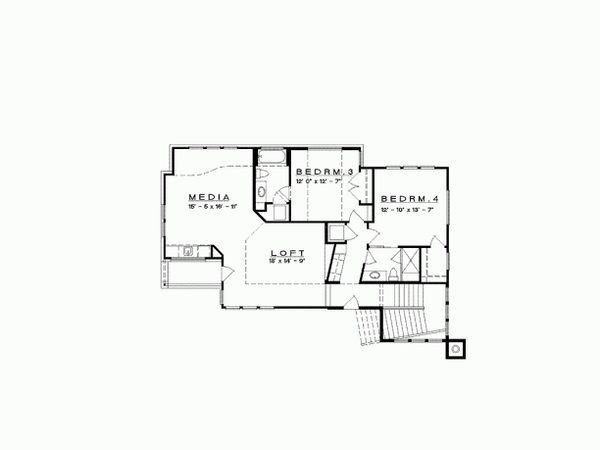A luxury mansion in Mediterranean style with fabulous views from every room. The mansion floor plans will show you an elegant and functional use of space.
Large living areas host the entertainment zones, the kitchen and the family room.
An entertainment level is accommodated in the lower level featuring a pool table, separate game room, wet bar, office with a fireplace, and fitness with sauna.
This luxury mansion offers four suites and a study on the upper floor and the master bedroom is complemented with a covered terrace and two walk-in closets. A three car garage is attached to the main building.
Spanish mansion floor plans – a unique villa design in Mediterranean style
The unique Spanish mansion floor plans accommodate all kinds of amenities – multiple fireplaces, including one in the master bathroom, a wine cellar and a vast outdoor space.
With six bedrooms, this luxury mansion is the perfect place for a family that enjoys spending time outdoors. The Spanish porch bears the elements of the traditional design and the covered area by the pool is perfect for relax or entertaining.
Coffered and vaulted ceilings add to the feeling of space and airiness. A large kitchen, formal dining room, wet bar – anything that you may think of – this lovely mansion has it!
An elegant luxury mansion offers a chateau experience
A lovely four bedroom mansion with stunning exteriors and interiors offers a romantic and unforgettable atmosphere.
The mansion floor plans include two lovely porches at the front and the back of the house, an open family room, a chef’s kitchen, a formal dining room, breakfast room as well as recreation area, office and all the built-ins and amenities that you may need.
A covered porch will make sure you have lovely time outdoors while enjoying the swimming pool or the garden.
Amazing luxury mansion in colonial style
This beautiful and elegant mansion impresses with style and sophistication. The entertainment area is situated on the second floor and includes a home theater and a game room.
The floor plans reveal a four car garage, while the first floor accommodates a spectacular master foyer and unites the indoor and outdoor living spaces.
The three bedrooms and the magnificent master suite are designed to offer spectacular views of the surroundings.
Modern luxury house architecture
A contemporary style home with four bedroom combines the openness and a “C – shaped” floor plan. All major rooms open onto the courtyard where the outdoor space offers excellent opportunities for rest and entertainment.

