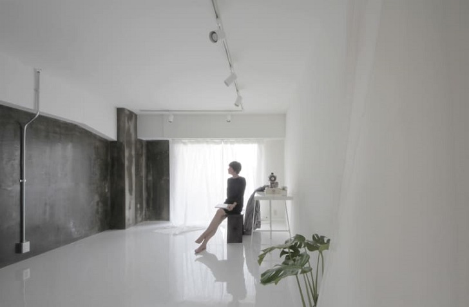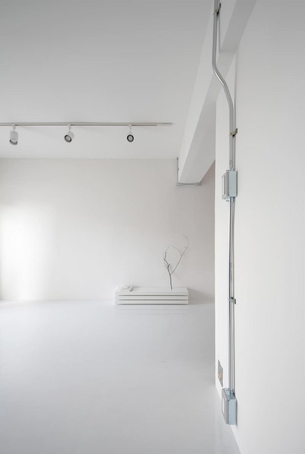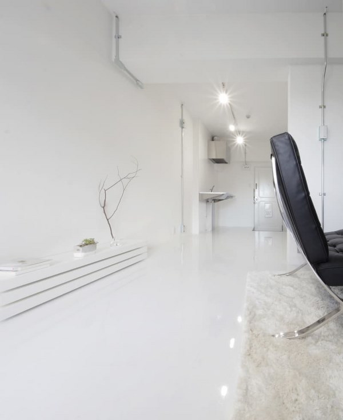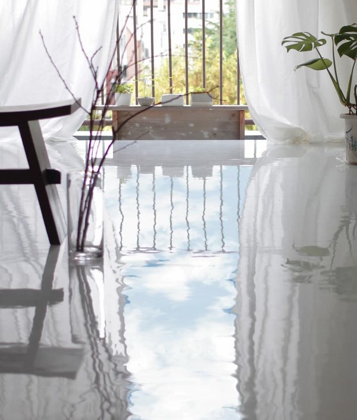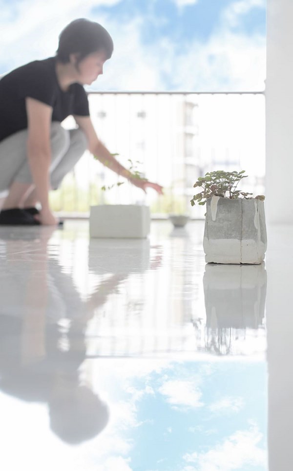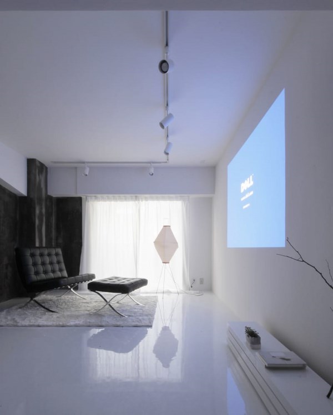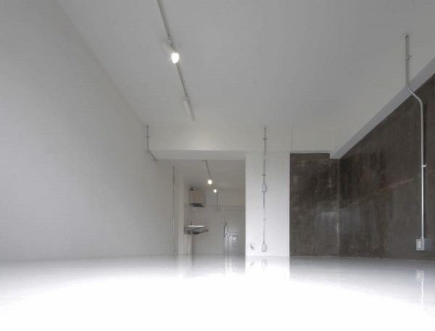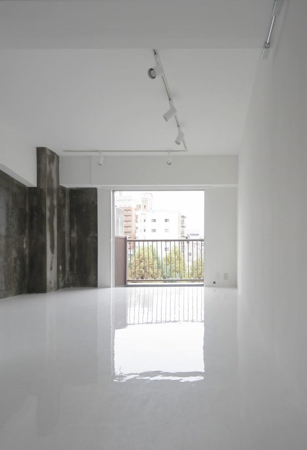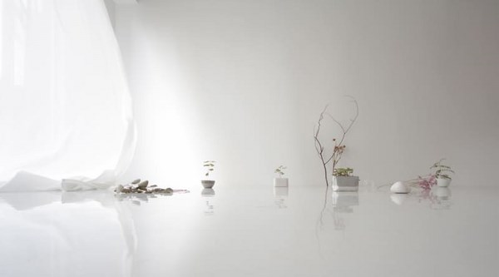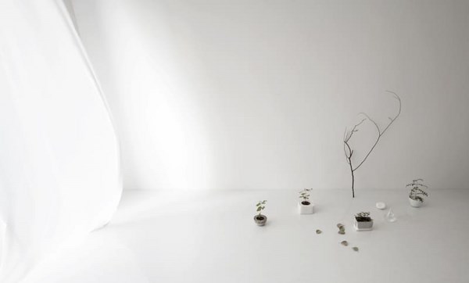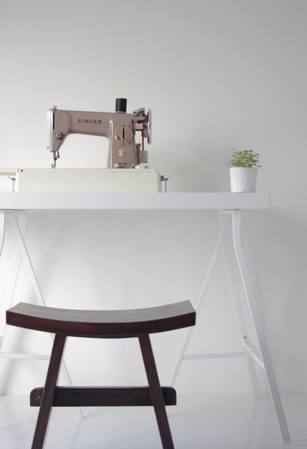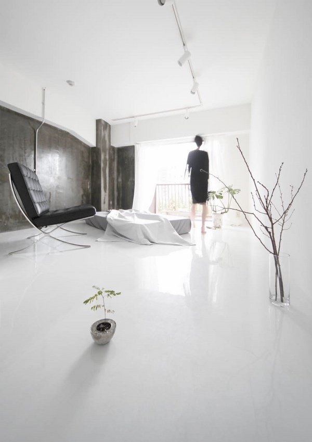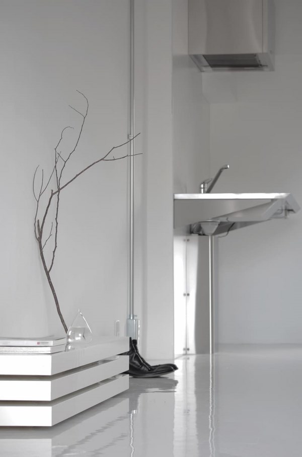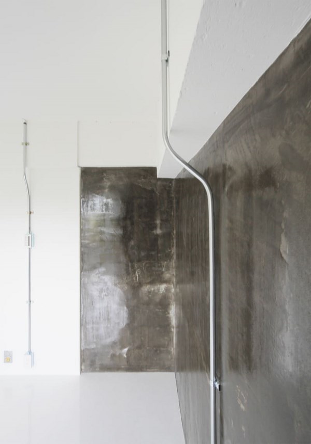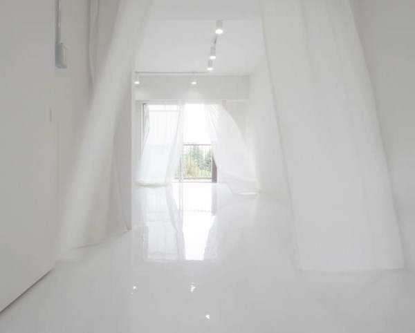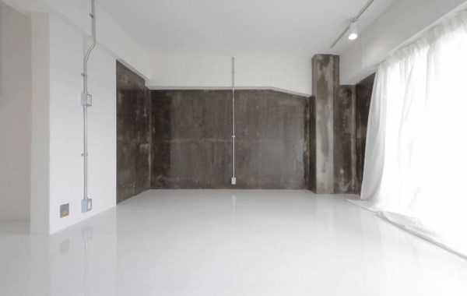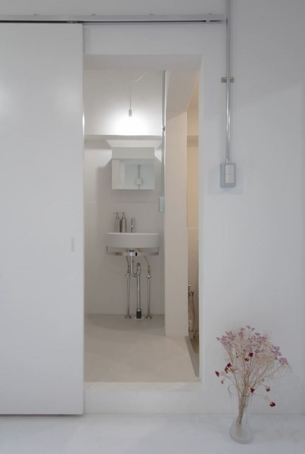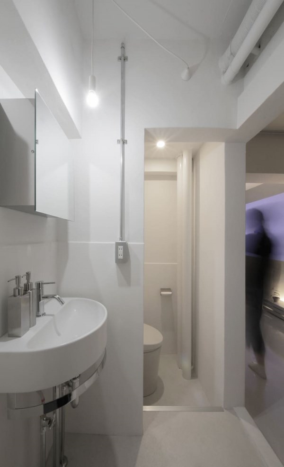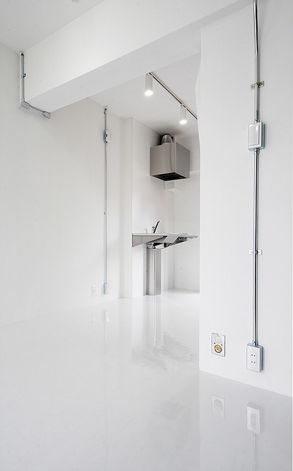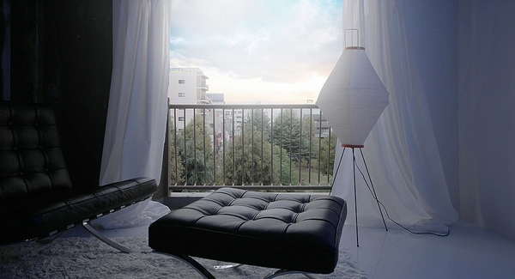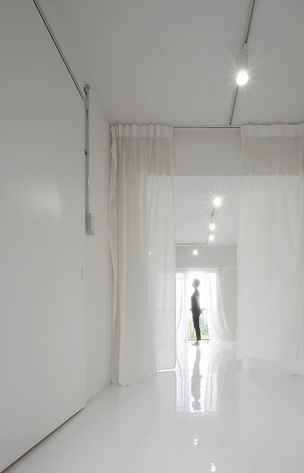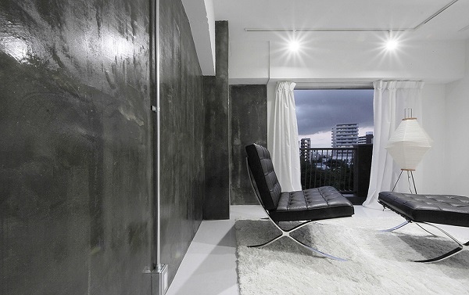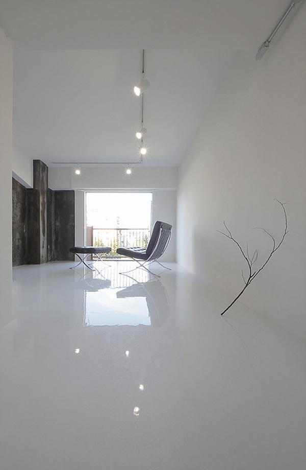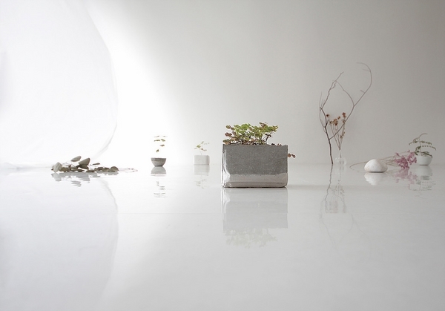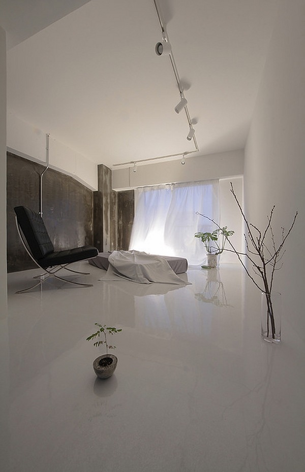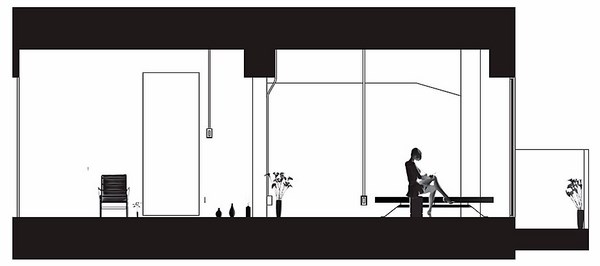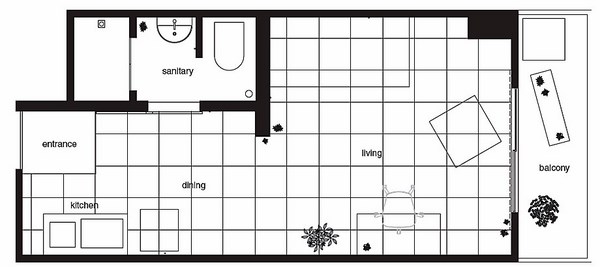Minimalist interior design can is fascinating in its purity, simplicity, clarity of lines and forms. The perfect order, the lack of barriers and the harmony in colors, if any, may even look provoking. We want to show you a renovation of a small apartment, located in a residential building near the center of Osaka. The apartment is only 24 m2 and is a brilliant example of a special minimalist project created with a limited budget. Designed by architect Jun Murata, this small room meets the needs of the client who wanted to use the space freely for his creative activities.
Minimalist interior design ideas and contemporary living
Creating a minimalist interior design, following the philosophy and principles of minimalism in its purest form is, nowadays, challenging. Jun Murata is recognized for his work and the fascinating interior designs in minimalist style. Born in Osaka, Japan in 1976, Murata graduated from the Faculty of Engineering at Kinki University in 1999. Prior to opening his own JAM studio in 2012, he worked for twelve years as an associate architect at Takashi Yamaguchi & Associates. Jun Murata’s various works are based on the knowledge that has been provided by the practice and theory of architecture, and different experiences in the design sector during several trips outside Japan. He is currently a professor at Sangyo University in Osaka, Kinki University and Setsunan University.
Architect Jun Murata has been in charge of modernizing the outdated space, adapting it in accordance with the limited budget and the needs of the client. Using reinforced concrete, he created a functional and adaptable space, with a great amount of natural light, uncluttered and with a feeling of freedom and tranquility. The simplicity leaves an impression of absorbing the stress and strains of modern hectic life.
Minimalist interior design ideas – room renovation for maximizing the space
Creative minimalist interior design ideas are implemented in the rectangular apartment and it has a living room next to the balcony, a kitchen and dining area, and a bathroom with shower, which is the only place that has been kept separate. After renovating the electrical installation and relocating steel pipes, they were left exposed and together with the concrete walls and ceiling, painted in matte white, give a slight industrial touch while the glossy finish of the floor makes it exceptionally modern. The complementary gray color in the interior adds depth and character to the space. The large wall-to-wall window and the sheer curtains make the space look airy and spacious and several handmade flowerpots made of concrete are a beautiful accent and bring a feeling of Nature into this minimalist interior. Simplicity, precision, light and transparency make this small apartment a unique example of minimalism.

