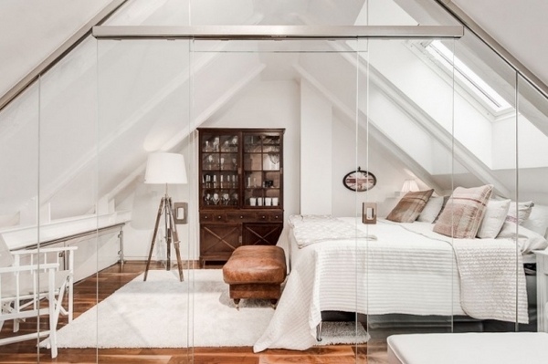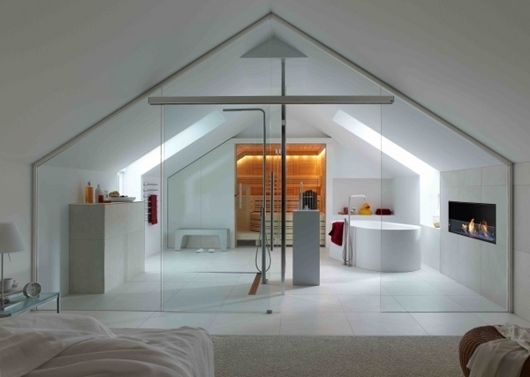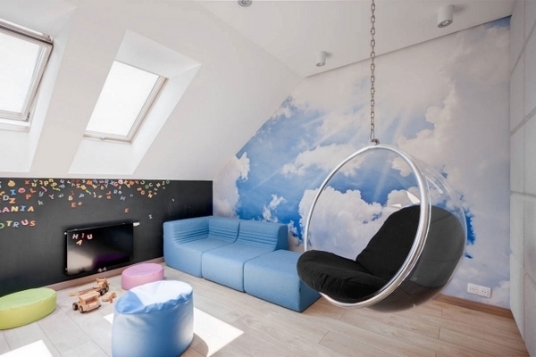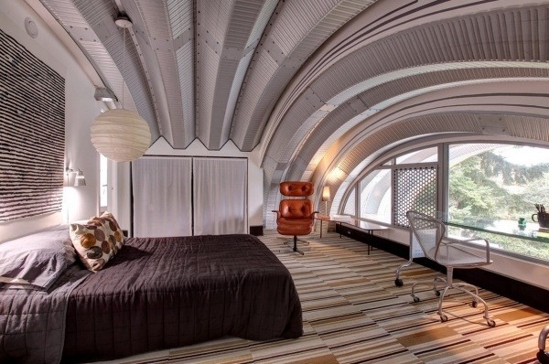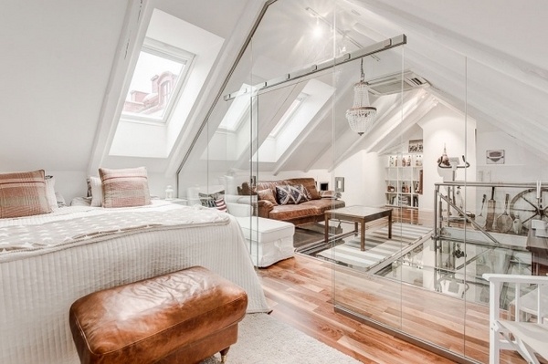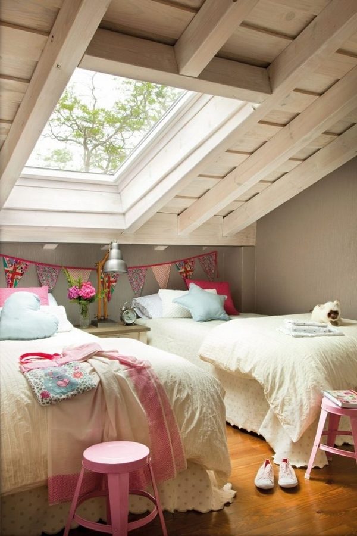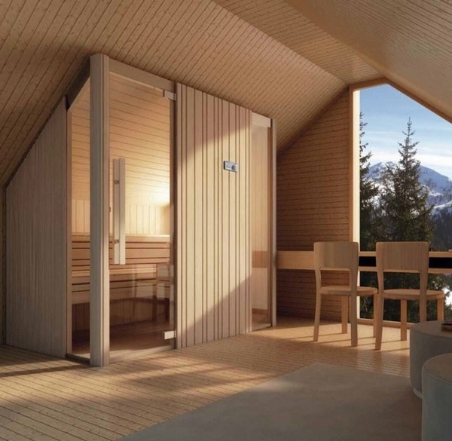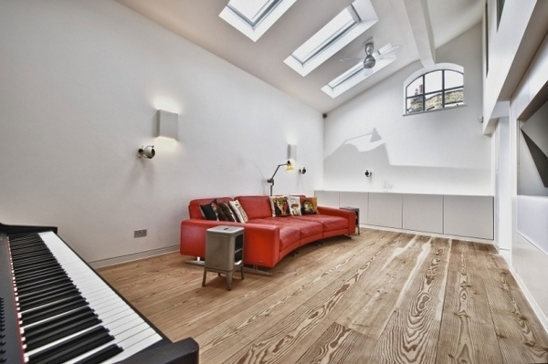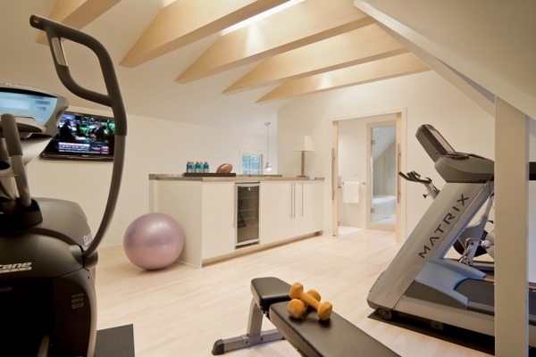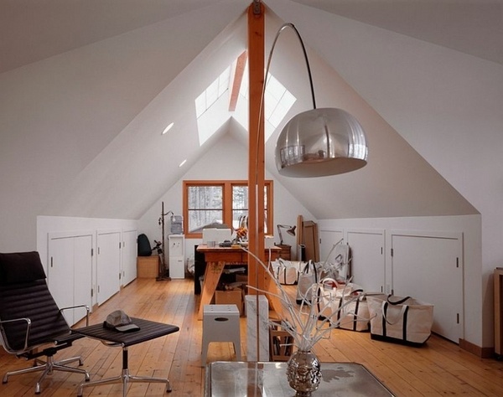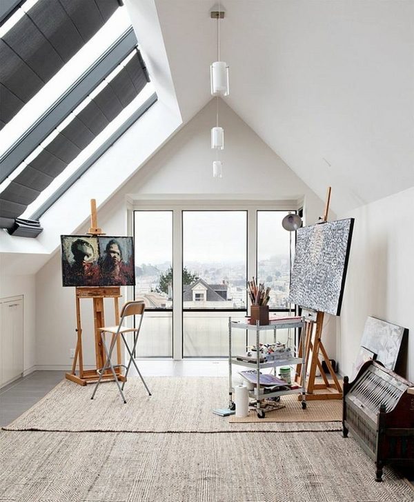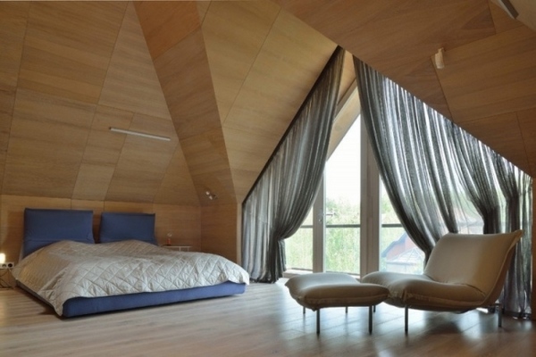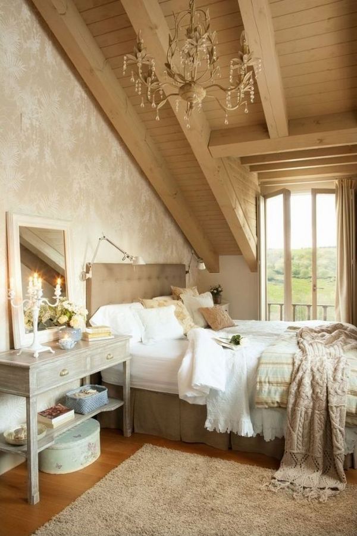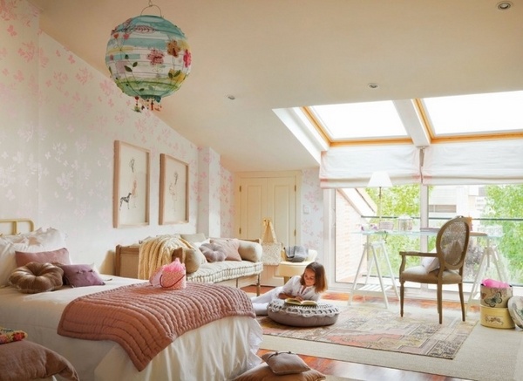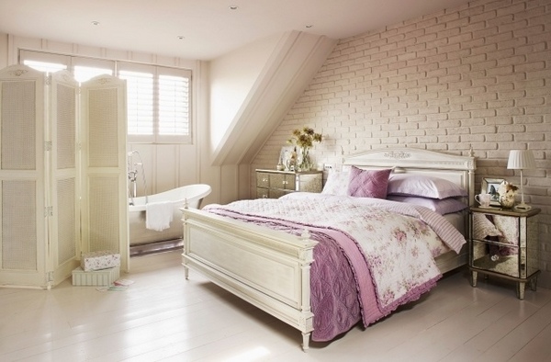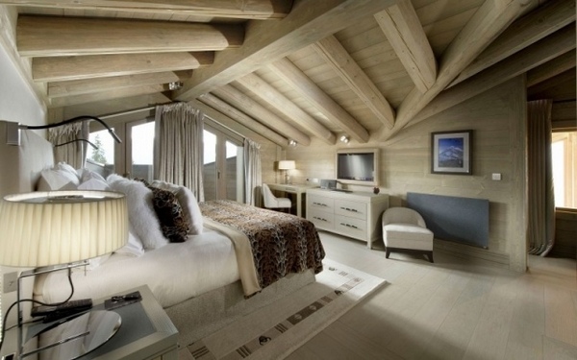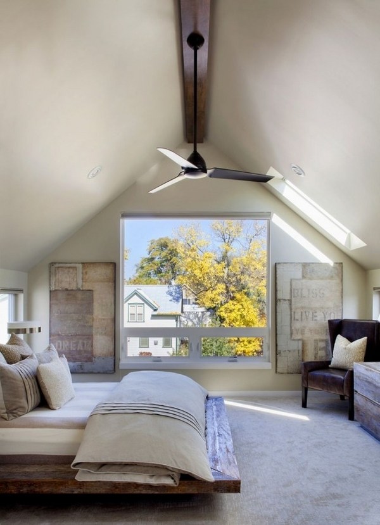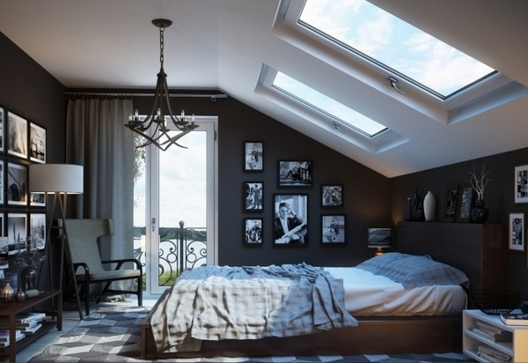The living area under the roof has a particularly cozy atmosphere but the attic room furniture can really be a challenge for homeowners and designers. Complement your interior design concepts with our design ideas! We’ll tell you how the space under the slopped roof can be optimally utilized and designed in a stylish and modern way.
An attic space has more potential than you think. Here the most important principle is – less is more. The attic provides great opportunities for unconventional and customized layouts. Standard furniture seldom fits in this space since each roof slope is different. The most effective storage solutions are custom built cupboards or racks. A practical alternative to built-in solution are dressers or sideboards with wheels that can be pushed around.
With a little creativity and flexibility, you can use the vertical space of the attic room optimally. Use the walls to arrange shelves of different sizes or small shelf cubes so no storage space is lost and the interior gets a more dynamic vision. Hanging chairs are ideal if the space is designed as a teen bedroom. Boxes and baskets are an excellent solution for storage and organization. If you plan to use it as a living room, keep to low seating furniture as it does not clutter the space and the room will look more spacious. TV stands are particularly useful because they are usually very low and thus fit under almost any slope.
In attic rooms with sloped ceiling which are designed as a bedroom bright colors would be a good idea, since they exude lightness. Painting the upper part of the walls or the ceiling in a lighter tone will make the space look larger. The color scheme of the walls depends on the purpose of the room – whether you will use it as a home office, playroom, home gym, or a kids bedroom. Pastel colors are always a good choice as they create a welcoming and inviting atmosphere.

