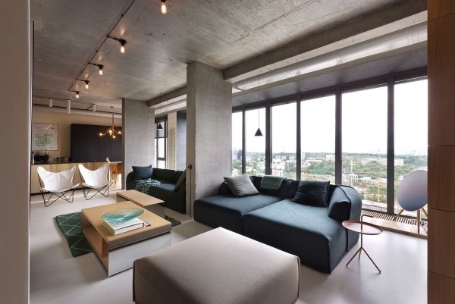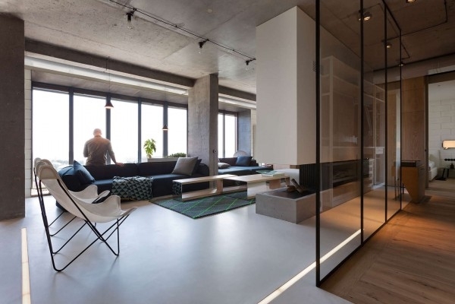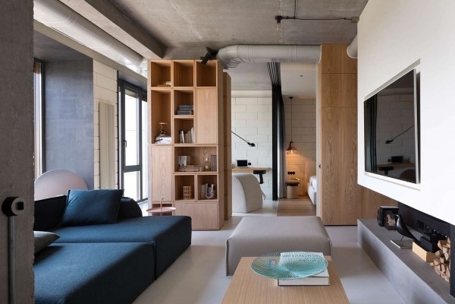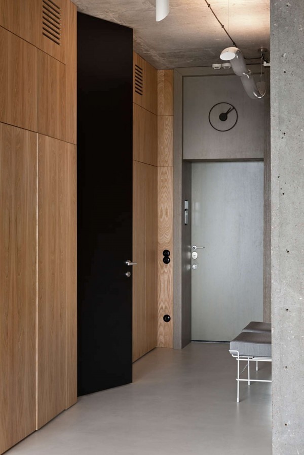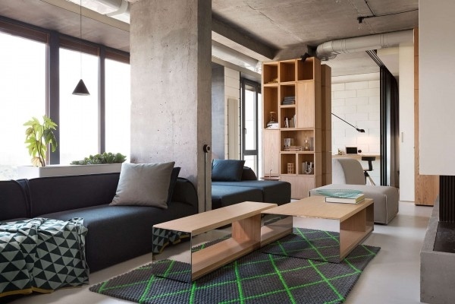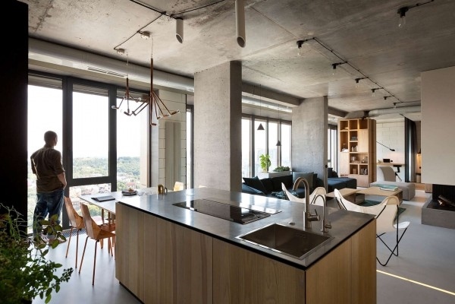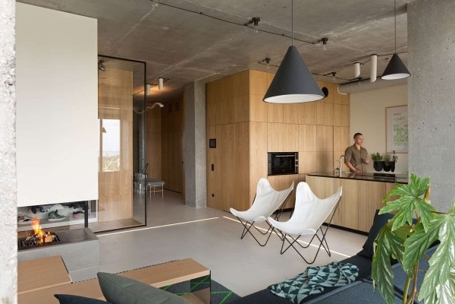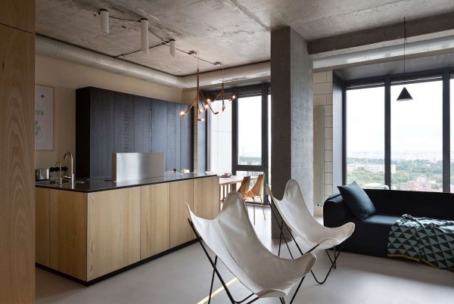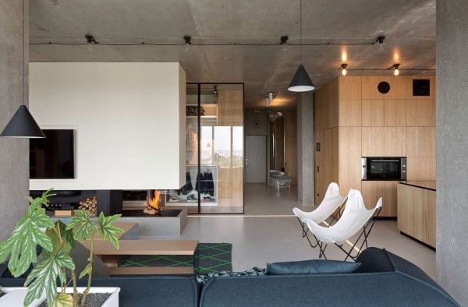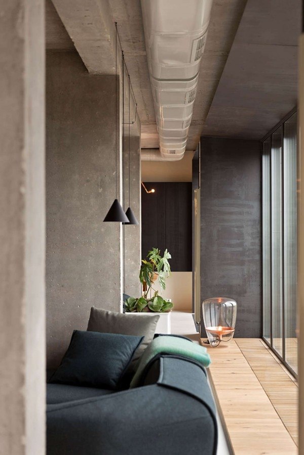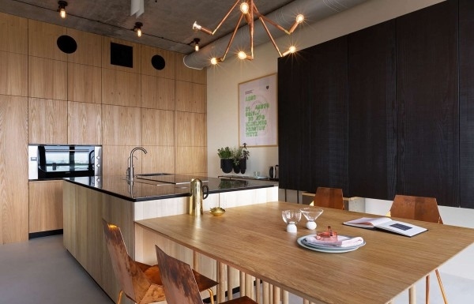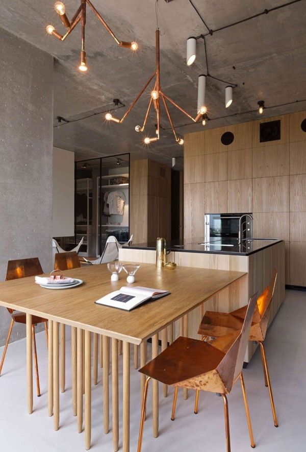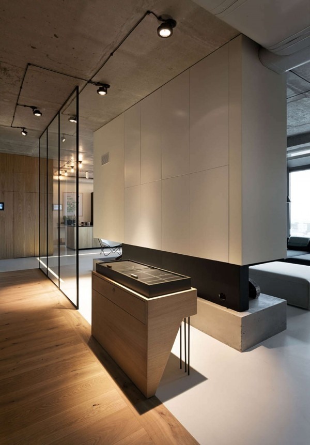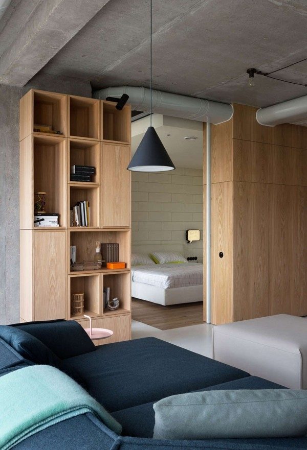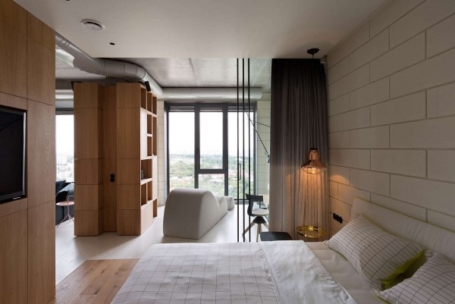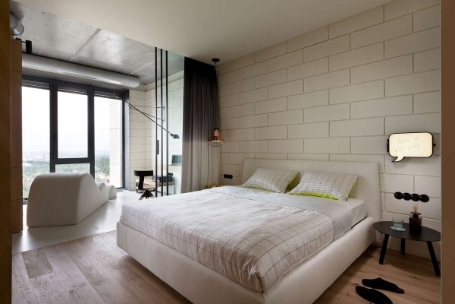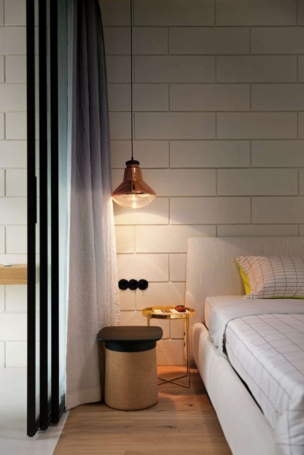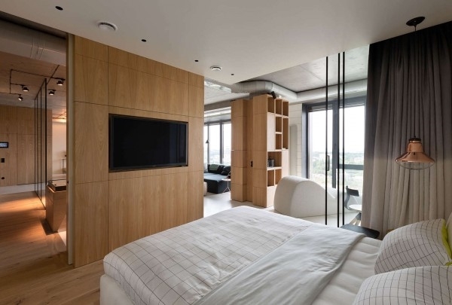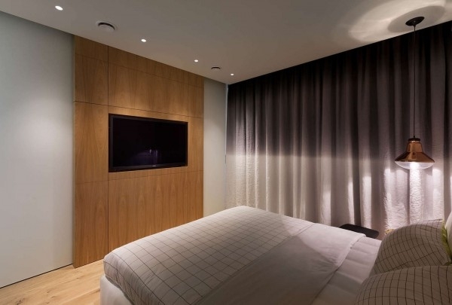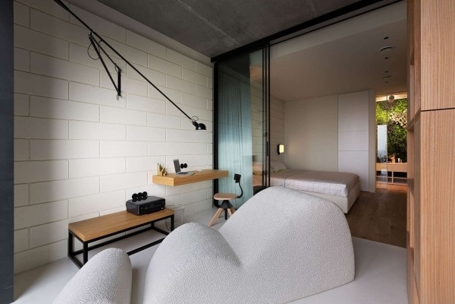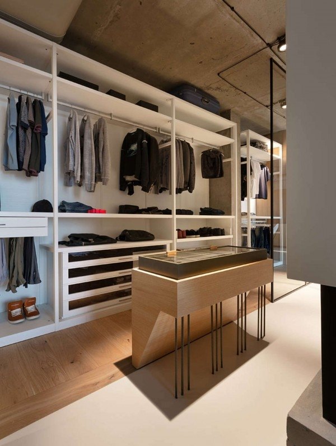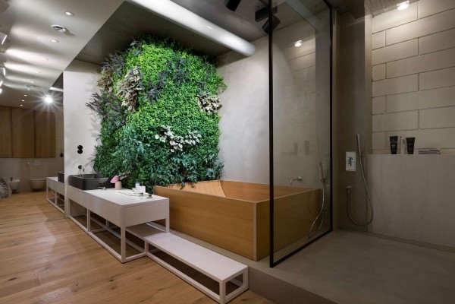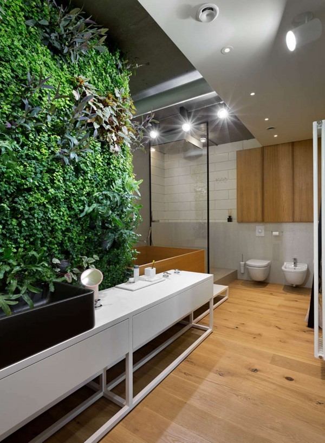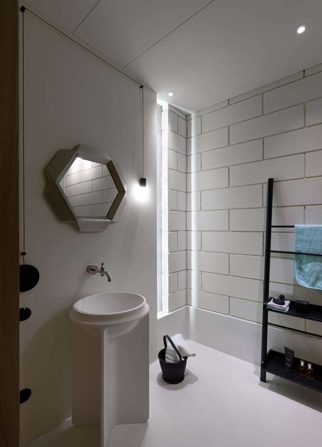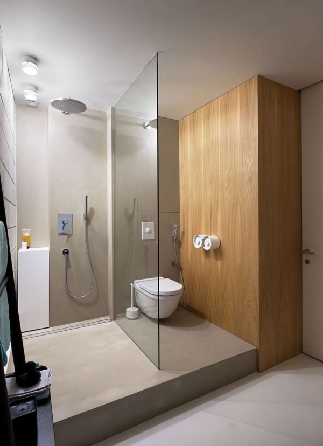We will show you an impressive penthouse design created by architect Olga Akulova. The penthouse is located in Kiev, the largest city in Ukraine, in a 30-story high building and has an area of 150 square meter. Taking into consideration the requirement of the client – natural materials and “smart home”, the architect managed to take advantage of natural light by installing blinds and panels controlled by Ipad. The overall impression is for a simple decor, modern and very convenient with plenty of storage.
Penthouse design with open plan space
The penthouse design features an open plan space which makes the most of the magnificent views offered by glass walls. An important aspect was the automation engineering of the home that serves the owner’s convenience. Raw plastered concrete slabs and structural support columns, which run below the ceiling, exposed pipes, the visible electric lines and simple lamps give the decor an industrial flair. The combination of gray uneven surfaces and the warmth of natural wood is spectacular and steel and copper elements add to the industrial atmosphere. The large glass surfaces of windows provide beautiful views of the city and the Dnieper River.
Penthouse design – High quality furniture and practical storage solutions
The penthouse design features a living room, located next to the sleeping area. Extra-large glass sliding doors are used as space dividers and they can be closed or opened at any time in accordance with the need. Blackout curtains ensure a perfect darkness to sleep. The bedroom and guest room are designed in minimalist style yet keeping the industrial style in the interior. A glass door separates the bathroom and provides a view of the vertical garden in the bathroom which is equipped with automated irrigation system. A natural wood bath is a centerpiece in the decor.

