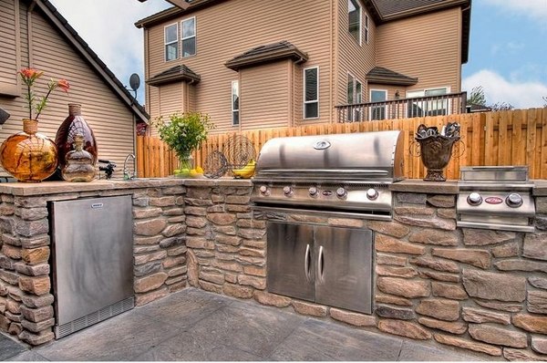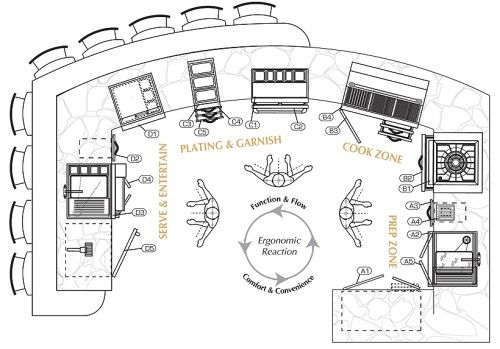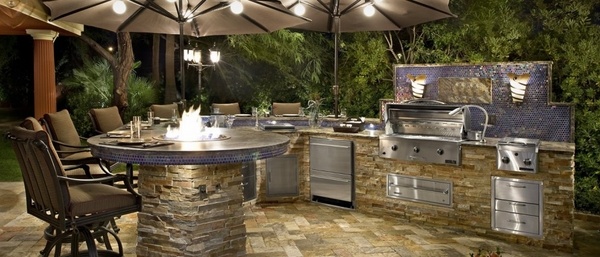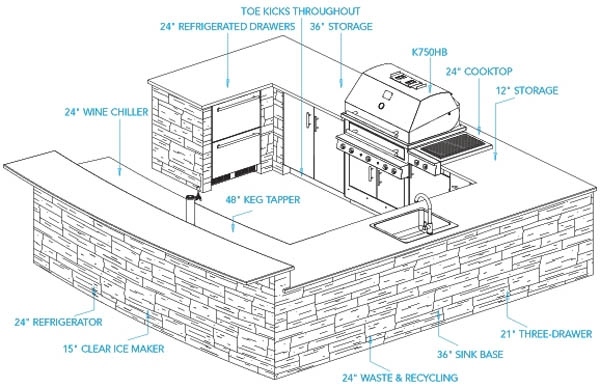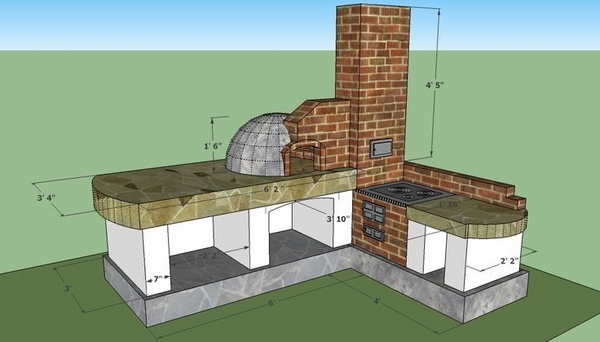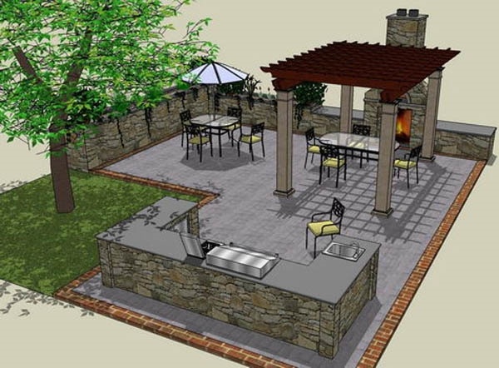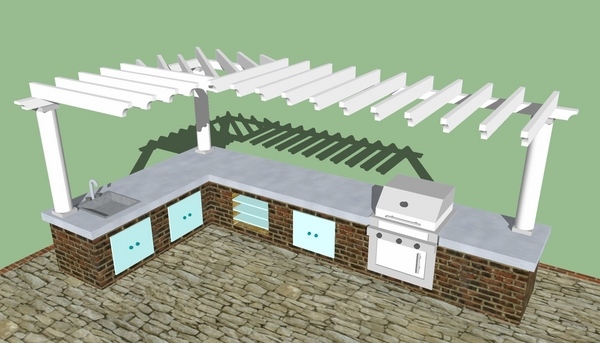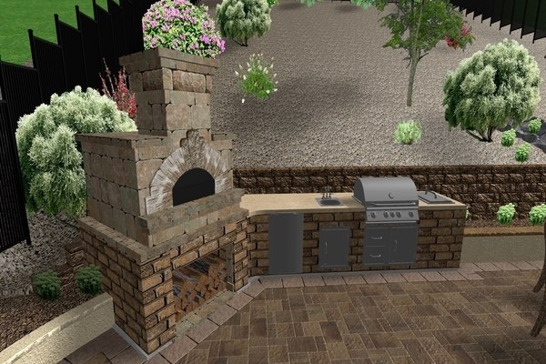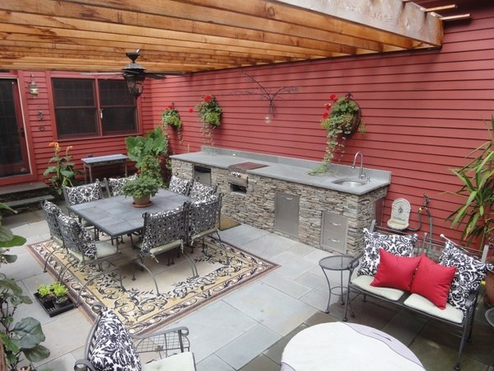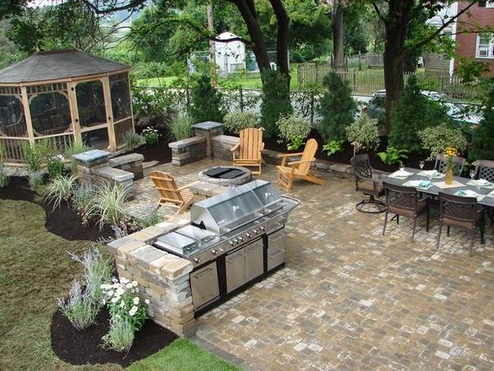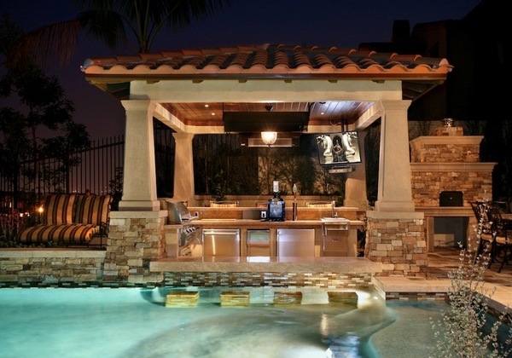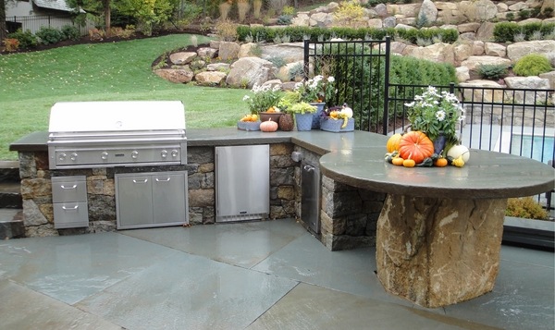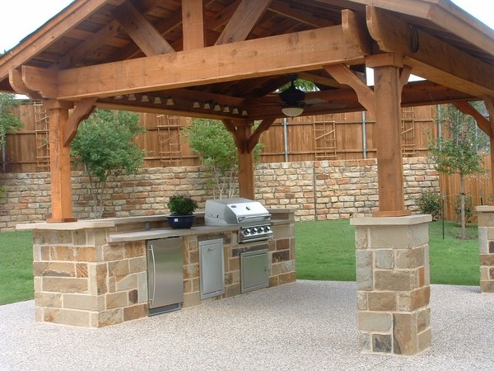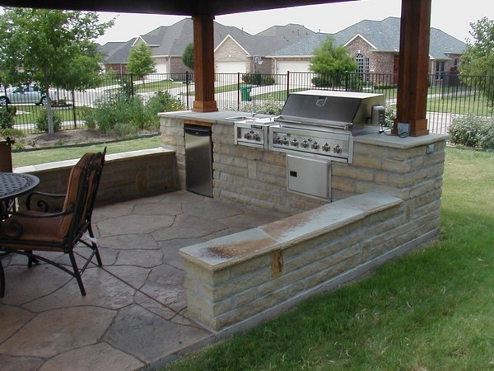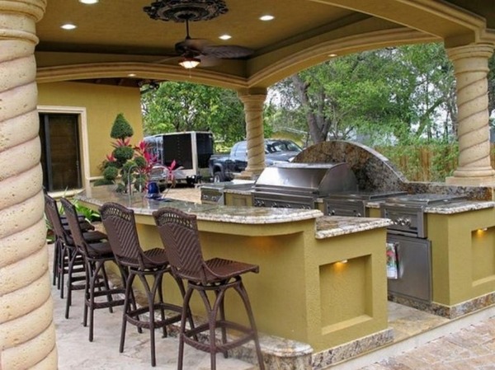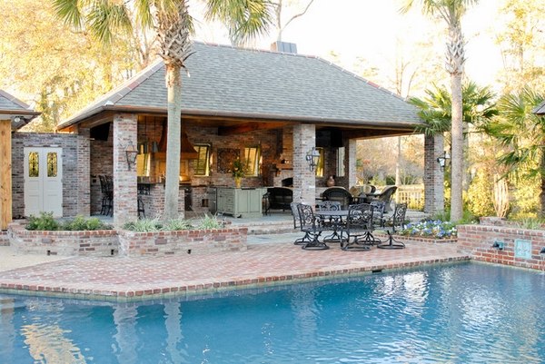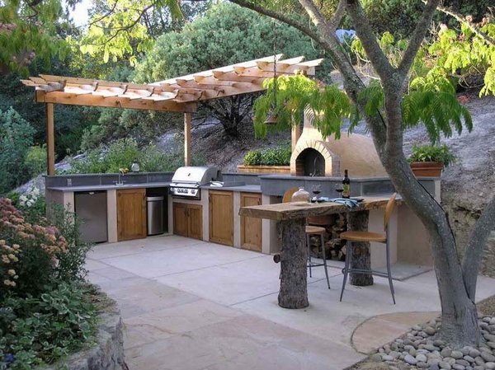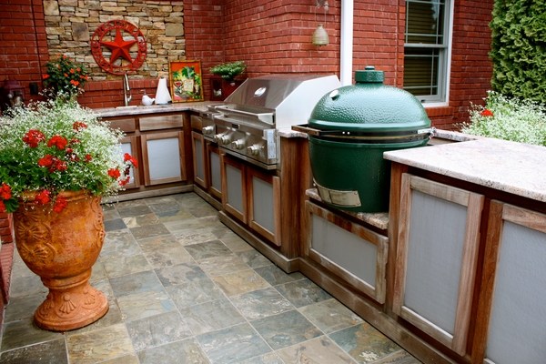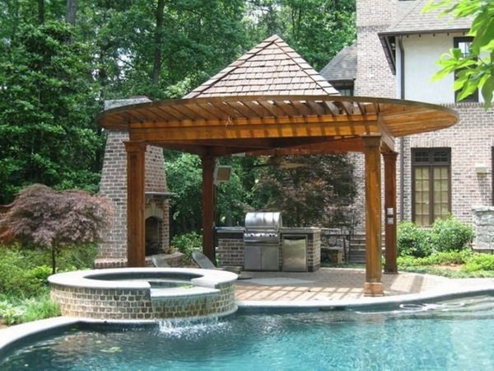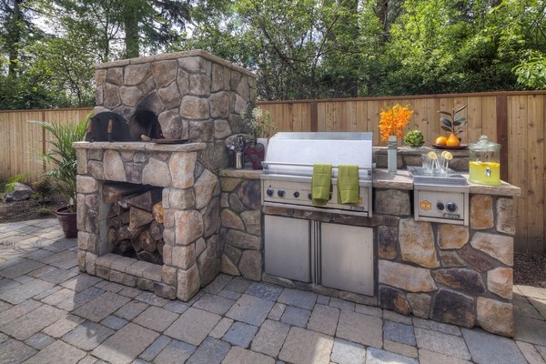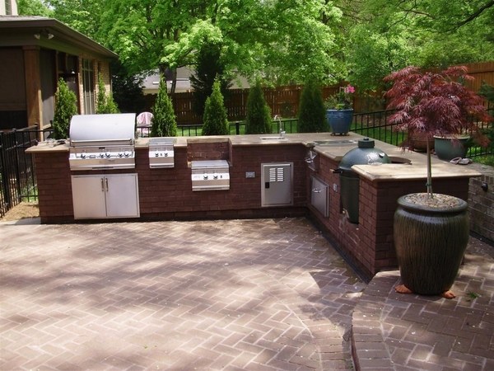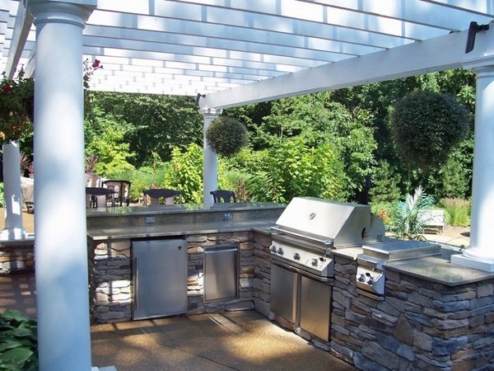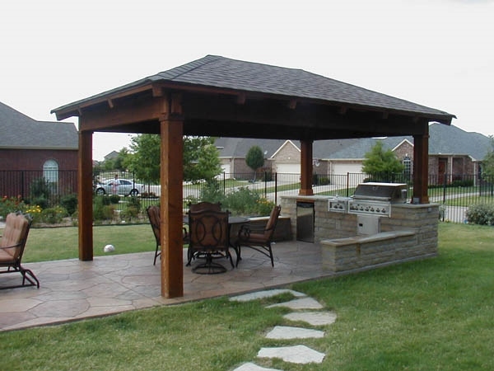Outdoor kitchen plans may seem like a piece of cake to many people. However, once you decide to build one in your garden, there are several things that you need to consider beforehand we shall give you a quick review on how to plan and organize your outdoor kitchen.
Outdoor kitchen plans and practical ideas
Outdoor kitchen plans should be done based on the garden plot and the available space. If you have enough space it is possible to build a large pavilion with all the equipment and dining area to comfortably seat a dozen of people. To make outdoor cooking possible, the unit should be equipped with power, gas, water and drain system. All of these are much easier to install next to the main living quarters so it is advisable to plan your outdoor kitchen in a proximity to the house. Further to that, cooking outdoors means that you will need various products and it will be much more convenient for you to have a quick access to your main kitchen. Another important issue to take into consideration – plan the outdoor kitchen at a maximum distance from the toilet, compost piles or zones with pets or other animals.
Outdoor kitchen plans and equipment ideas
The perfect style for the outdoor kitchen must follow the overall style of the exterior of the house. If it is located in the garden it will be best if it does not contradict to the natural landscape. Outdoor kitchen plans should, of course, include the equipment, cabinets, and various appliances. You need to carefully plan your work surface, the grill area, space for dishes and accessories and if you plan to build a fireplace or a wood burning stove you will need a place for wood logs.
Outdoor kitchen plan with pizza oven
Outdoor kitchen plan with pergola and dining area
Outdoor kitchen plan with pergola
The outdoor kitchen plan should be in compliance with the space and the lot
Patio design with outdoor dining furniture and outdoor kitchen
Small outdoor kitchen in the patio
An outdoor kitchen by the pool

