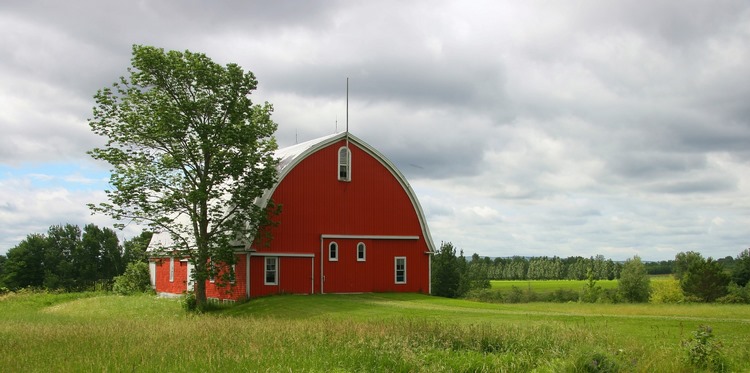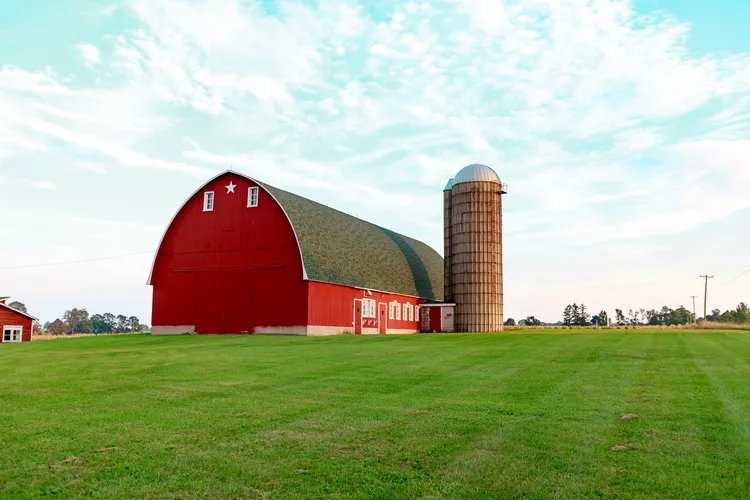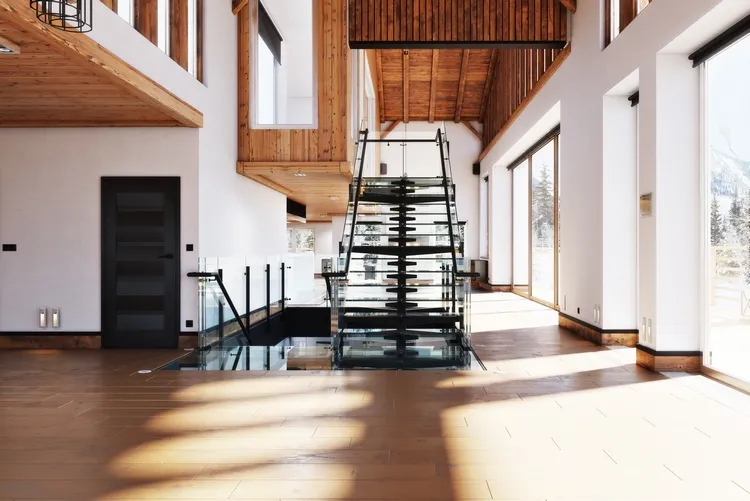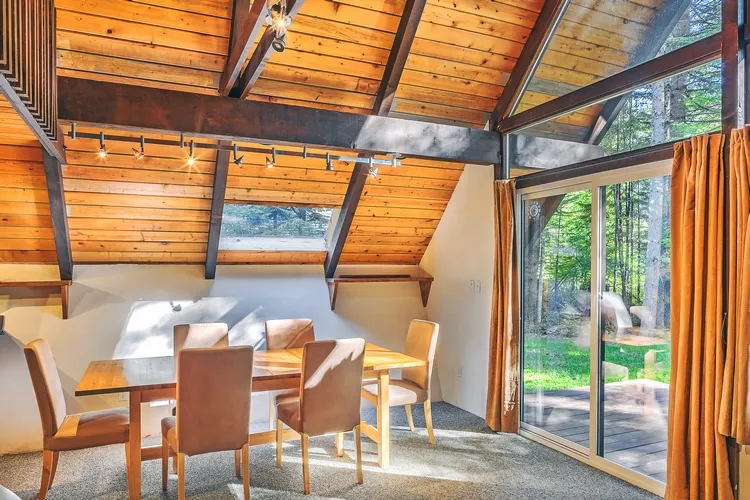Today, the barn is no longer just an outbuilding. This can be a stylish modern house, quite suitable for permanent residence. Transforming a barn into a barndominium is very popular due to the simplicity and the fact that such projects can be adjusted to different budgets. Find out the most important things you need to know in our guide to building a barndominium.
Why Barndominiums Are So Popular?
The secret of the popularity of barndominiums is in its appearance. Like the A-frame cabins, barns have a recognizable geometry and the relatively easy transformation into a modern residential building also plays a big role. The stylistic features of such structures fit perfectly into the basic needs of people in housing construction.
An amazing feature is the fact that both symmetry and asymmetry are equally suitable for barndominiums and barns can be transformed into unique buildings with an individual design. The high ceiling, create a large and bright space where the whole family can spend a pleasant time.
Step by Step Guide to Building a Barndominium
If you have decided to build a bardominium, you need to plan the process carefully. The good news is that you can buy a kit which will make the construction much easier. There are many companies like Worldwide Steel that have websites where you can order a barndominium kit and they offer a variety of sizes and styles. If you plan this as a DIY project, follow the steps in the guide to building a barndominium.
Guide to Building a Barndominium – Step 1 – Land and access
When building any type of building, especially residential one, you need to solve the problem with the plot. If you do not own the land, it is very likely that you will need to purchase it. Access to the land is another issue. If your land is at a distance from public roads, you will have to build one.
Step 2 – Building permits
Barndominiums are large structures and if you bought land in a residential area, you may have difficulties getting building permits. It is a good idea to check the requirements of the local authorities prior the start of your project.
Step 3 – Electricity and water supply
Utilities include electricity and water supply, water purification system, septic tank, etc. Even if you opt for solar panels, these are expenses that you need to plan in your budget.
Step 4 – Foundation
A concrete foundation is the most common method to secure the construction.
Step 5 – Framing
Here comes your barndominium kit. Usually, those are steel beams and due to the fact that they have a significant weight, you will need a crane, so this is another cost to plan, as well as labor.
Step 6 – Interior structure and communications
Interior structure and communications include lumber, drywall, insulation, plumbing and wiring. Doors and windows are also included in this category.
Step 7 – Interior design
This is the fun part! Once you get to interior design, it is time to choose a style, install flooring, wall finish, order a kitchen, choose bathroom tile, lighting fixtures, furniture, etc. The final step is to accessorize your barndominium and make it really unique, comfortable and welcoming.
Of course, this guide to building a barndominium is quite basic, there will be hidden costs, there will be difficulties, but once you finish the project, the result will be more than pleasing!





