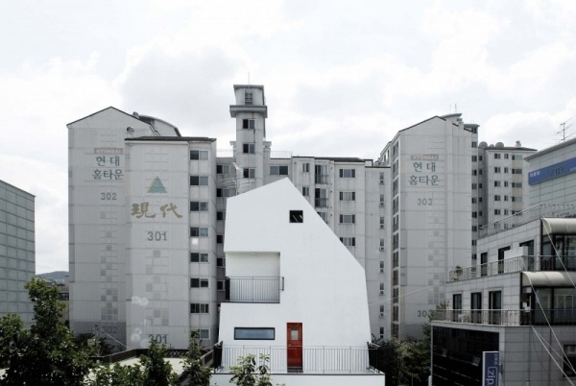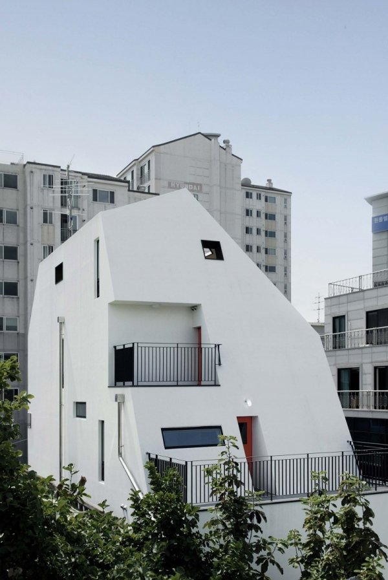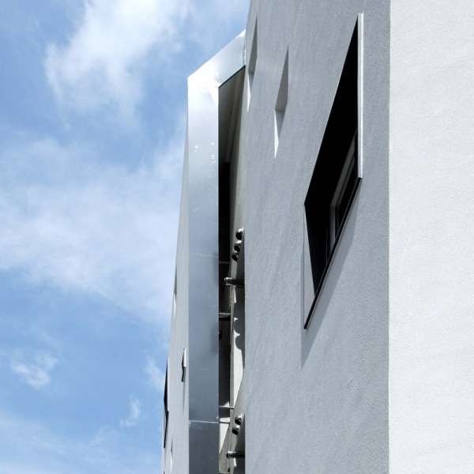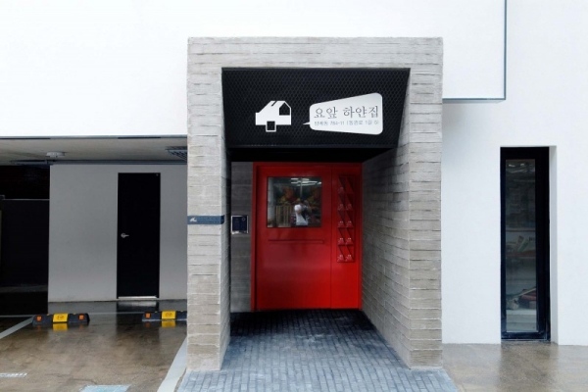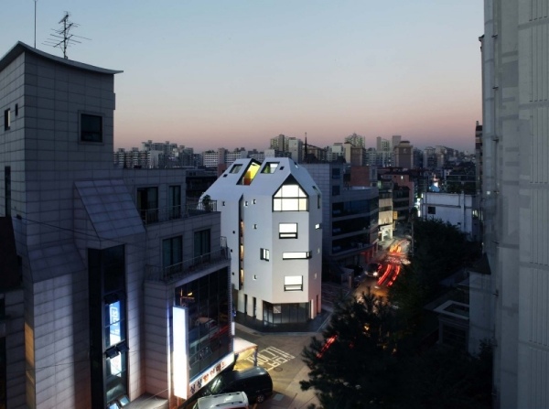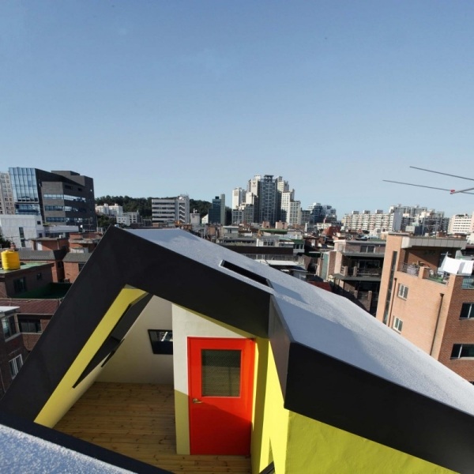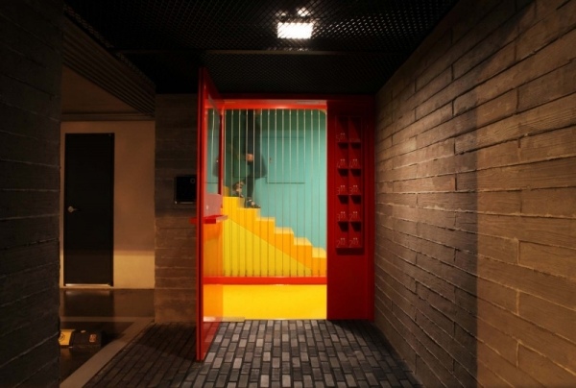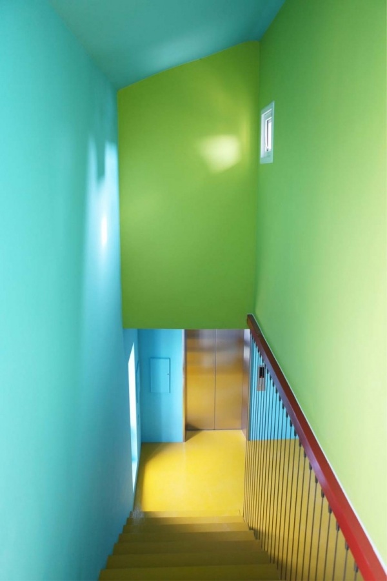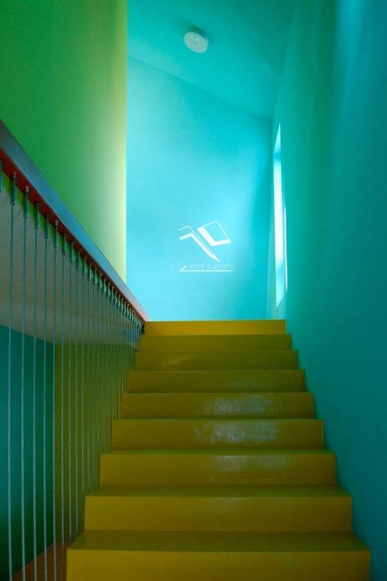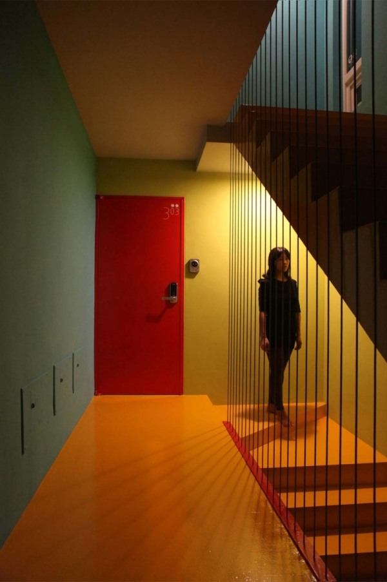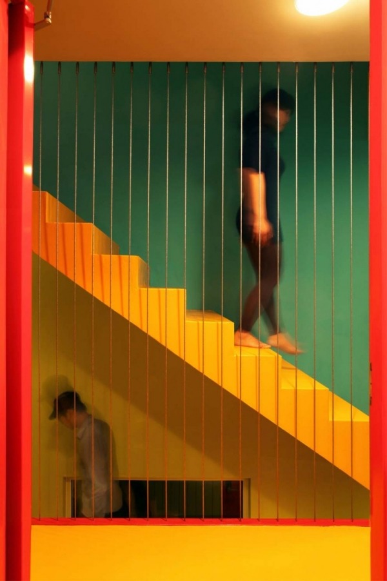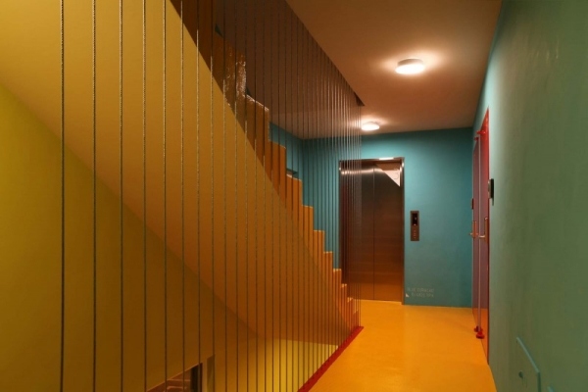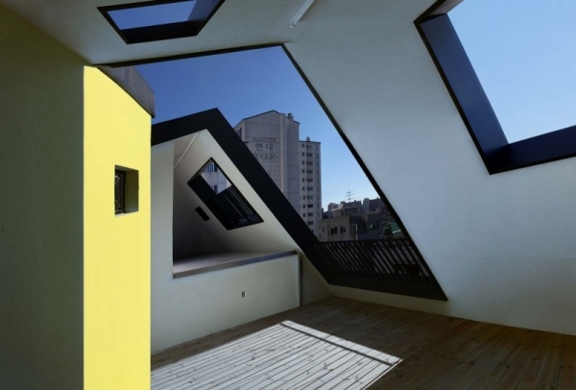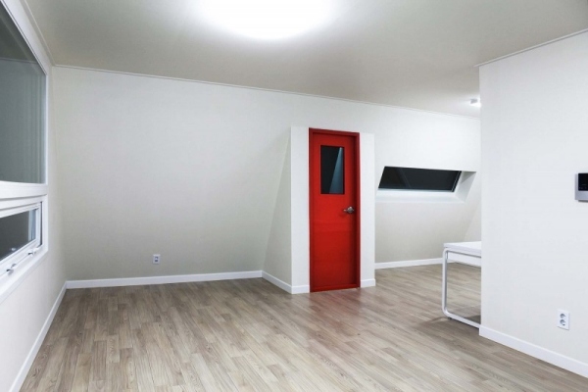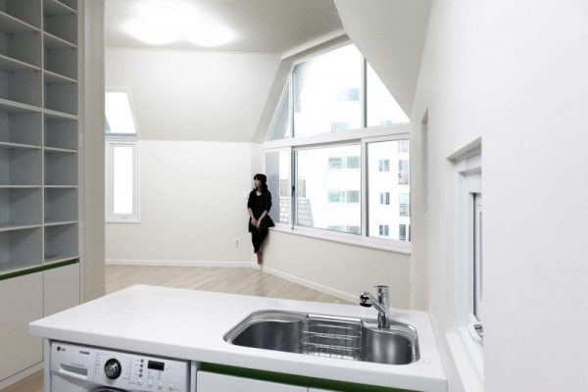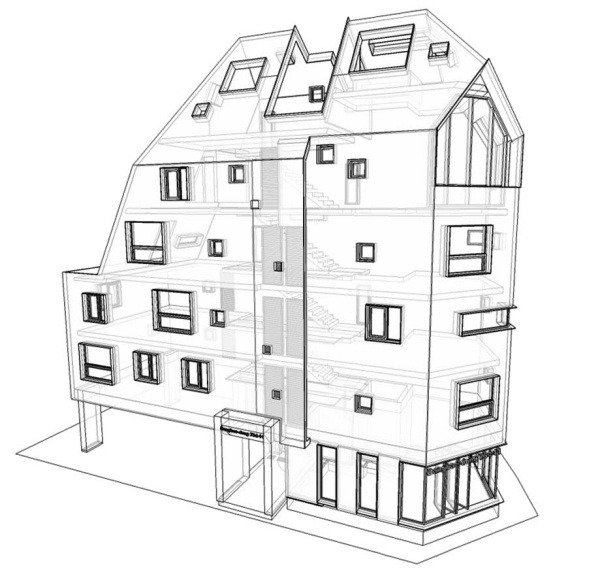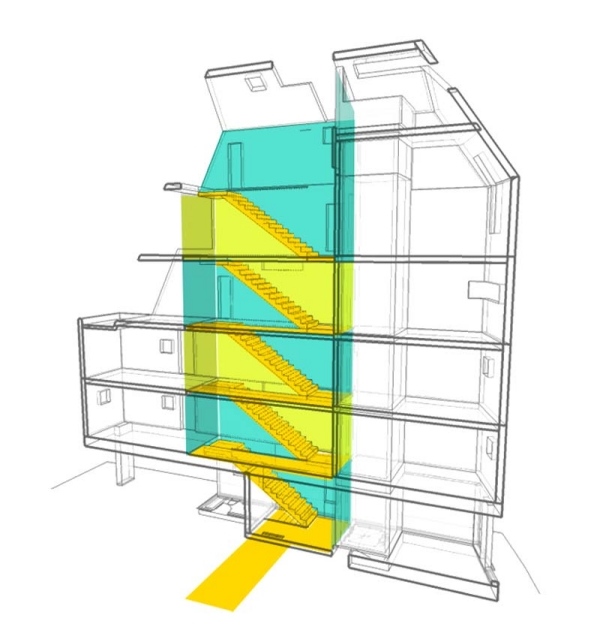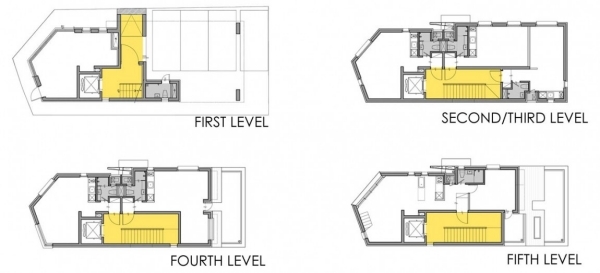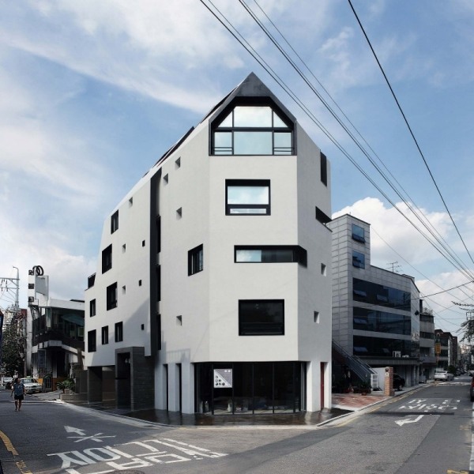
This modern residential project is designed by Design Band YOAP and is located in Seoul, South Korea. A real challenge for the urban architecture design, as the plot is 8 meters wide and 20 meters long with 175m2 area. The architects did a brilliant job and managed to build eight studio apartments, a penthouse and a shop, spread on 5 floors. The project was completed in 2013. as every rental housing building, YOAP was required to be profitable and at the same time comfortable and pleasing for the inhabitants. Its name YOAP White House comes from Korean word yoap, which means just around or nearby.
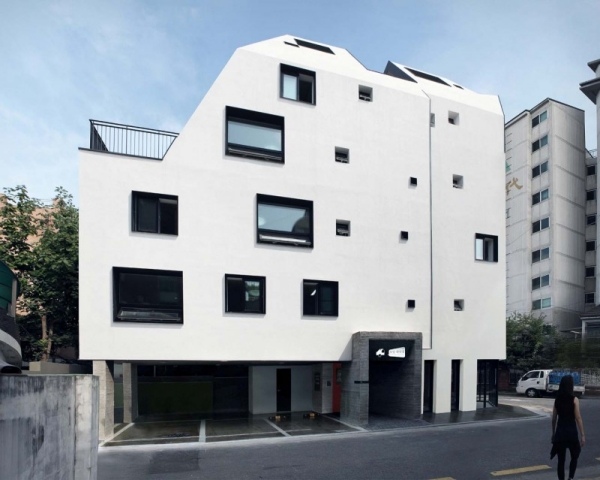
As a contrast to the surrounding buildings this residential block is in bright white plaster. The exterior features sliced-off corners which allow additional space for slanted windows, a pair of balconies and a secluded roof terrace. This urban style architecture design uses the maximum of the spot location and three sides of the building face the streets and windows are positioned in a way to provide a street view instead of looking at neighbour buildings. All the pipelines and the aluminum grill windows of the equipment space had to be placed on the main facade and parts of it received a double layer outfit which hide the pipelines and keeps the aesthetic appearance of the building.
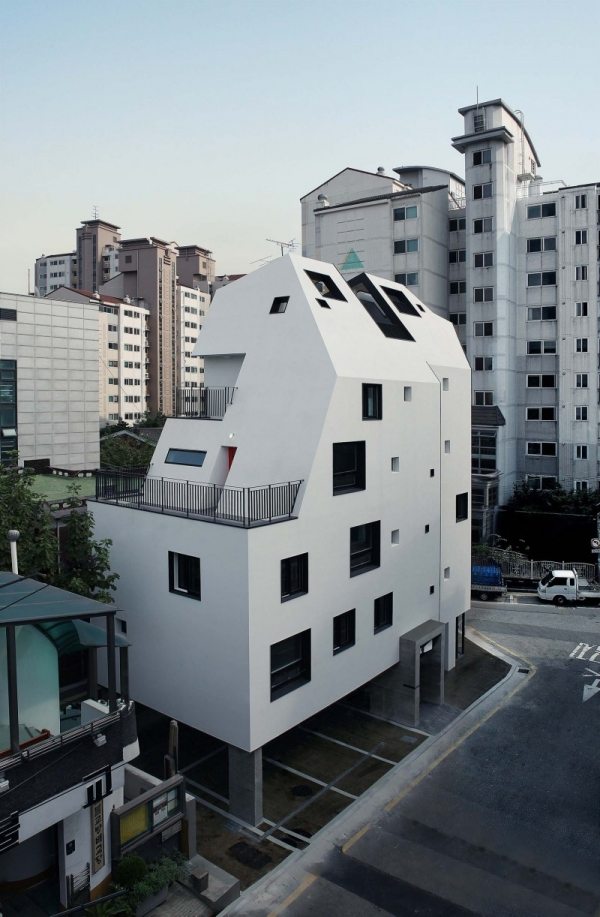
The interior, unlike the exterior, has an unexpected and vibrant appearance. The walls in the corridors are painted in blue and lime green and the staircases add splashes of vivid yellow. Each entrance door of the apartments is in bright red and leads to the living area with a simple floor plan. The space of each apartment is designed asymmetrically and all of them are equipped with a kitchen and a separate bathroom. The large windows provide unobstructed views to the streets of Seoul. The urban architecture design of YOAP White house also features a recreation area, nestled on the rooftop with many openings on the walls of the building which face the streets and open spaces.
