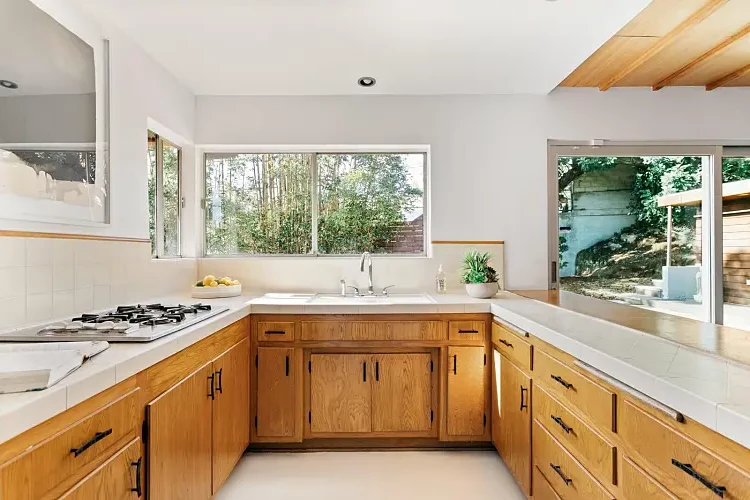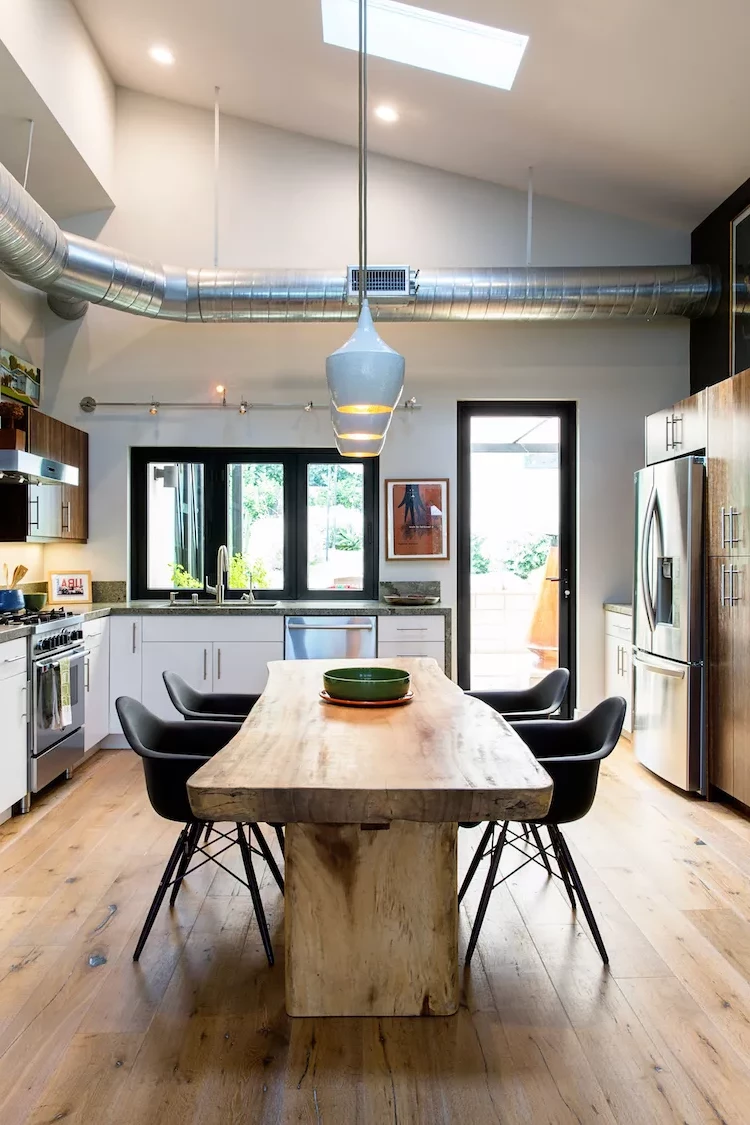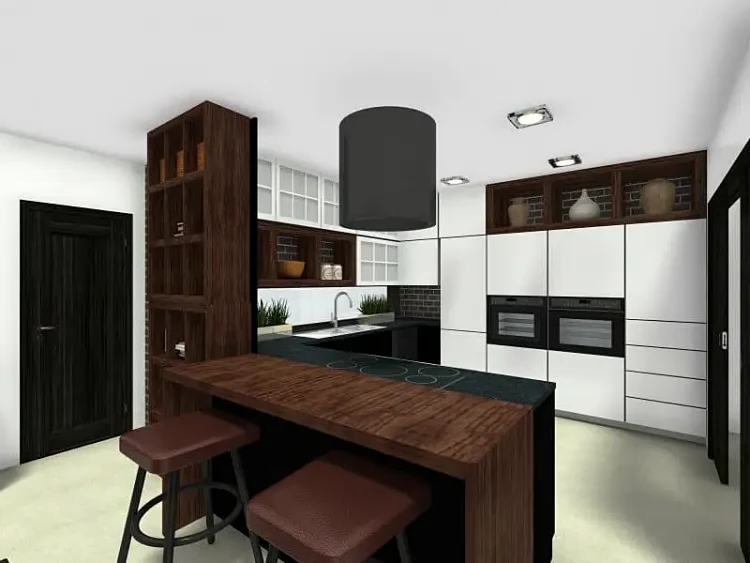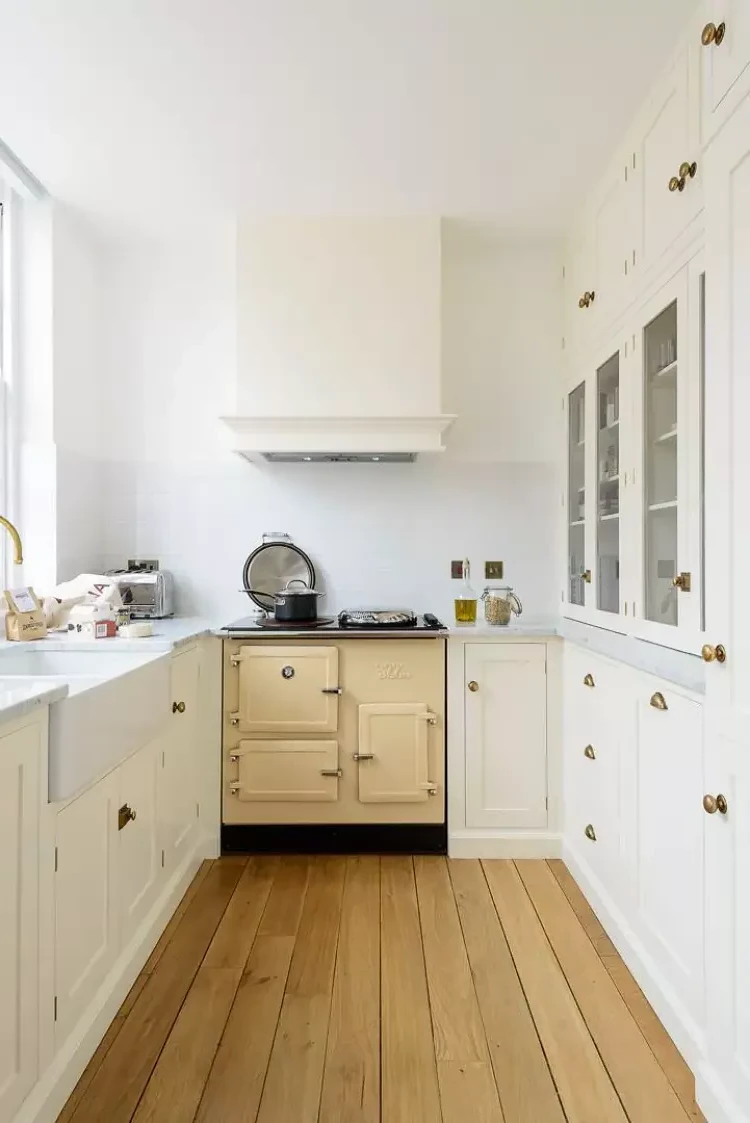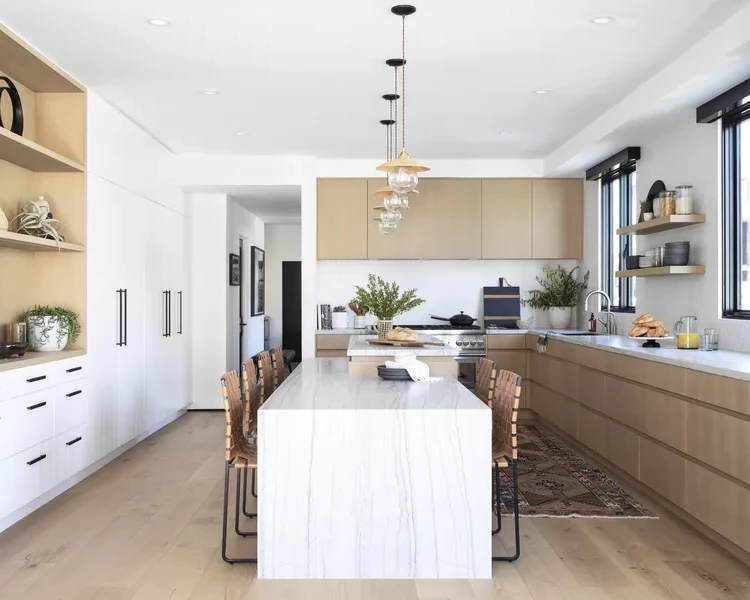A U-shaped kitchen is a common layout that features built-in cabinetry, countertops and appliances on three sides, with a fourth side either left open or with a recessed opening or entry door. In large spaces that are wide enough, U-shaped kitchens are often equipped with an island or freestanding seats. In smaller spaces, an island can be attached to one side to provide additional seating and countertop space while still allowing clearance for getting in and out of the kitchen. How to design a U-shaped kitchen? Small U-shaped kitchens can be constructed on three sides of a dedicated room with a front door or recessed opening on the fourth wall. Here are some tips for designing U-shaped kitchen layout that will help make it functional, stylish and fun to use.
How to design a U-shaped kitchen? Our top 4 tips!
When designing your dream kitchen, the U-shaped layout is one of the most popular. Flexible, highly practical, and one of the best designs for maximizing prep and storage space, this three-wall kitchen layout stands out for its form and function. Kitchens should be efficient workspaces and warm, inviting gathering places. Having a U-shaped kitchen layout is one of the most versatile and practical designs. With cabinets and countertops lining three adjoining walls and an open end for access, a U-shaped kitchen layout offers plenty of storage space. It adapts perfectly to the principles of the kitchen work triangle in large or small spaces. Follow these design tips to make the most of your space.
Choose a central dining table
If your U-shaped kitchen is large enough, you can always install a kitchen island. But if your kitchen has enough countertop and storage space around the perimeter and enough depth or width in the center to add a seating area, some people find a dining table and chairs more comfortable than bar seating around an island. An antique or reproduction farmhouse table, or sculptural live edge style dining table has presence, but a lighter, simpler profile can be changed more easily if your tastes change over time. If you choose to include a center table, be sure to leave enough room for circulation around the table. Consider orienting the table toward natural light and avoid heavy ceiling light fixtures above the table.
Also read: 9 Kitchen Backsplash Trends 2024 to Elevate Your Interior
Optimize the storage space in your U-shaped kitchen
One of the biggest benefits of a U-shaped kitchen is that it maximizes the amount of storage space you have. As convenient as the storage space you get with a U-shaped kitchen layout is, there is a risk of feeling like a wall of cabinets. There are several ways to avoid a monolithic blocky look. Using glass cabinets or open shelves above the countertop can lighten the look while providing storage. Likewise, floor-to-ceiling cabinets can give a cleaner facade and a more modern design. This can also help change the space in the room where you can, especially around windows and kitchen hoods. Also, make sure to take advantage of corner storage solutions in trendy color 2023 to create a modern design.
Go for neutral tones
Although less common today, older homes and apartments often feature smaller separate rooms that house the kitchen. This may be a drawback in an age where open kitchens seem to dominate, but having your kitchen in a single room with a U-shaped design has its advantages. This means that everything will be close at hand, which will make cooking and washing simpler. Keep a small U-shaped kitchen light and airy with a limited palette of soft, neutral colors. The color palette you use can be particularly important. Avoid cluttering the space with woodwork and help break up the rows. Using a neutral color above the countertop and another for the lower part of the cabinets is an approach that works well. Color accents help break up the monotony of storage cabinets.
To design a U-shaped kitchen, open up the space!
Reduce visual clutter in a U-shaped kitchen with floor-to-ceiling built-in cabinetry on one of the walls that maximizes vertical space. A mix of wall-mounted kitchen shelves and enclosed storage will make it interesting and give you the opportunity to showcase the items you want to see and hide the clutter behind the cabinet doors.

