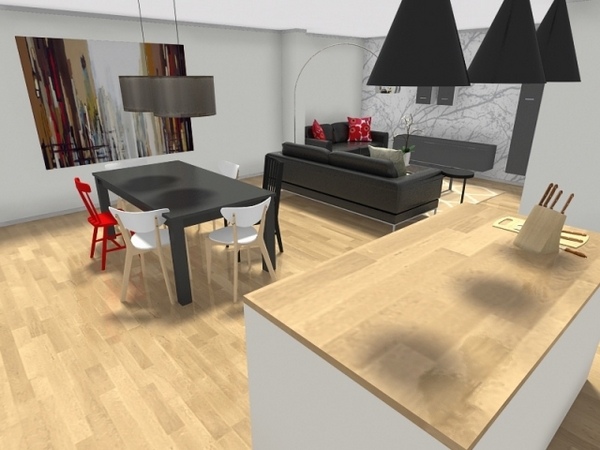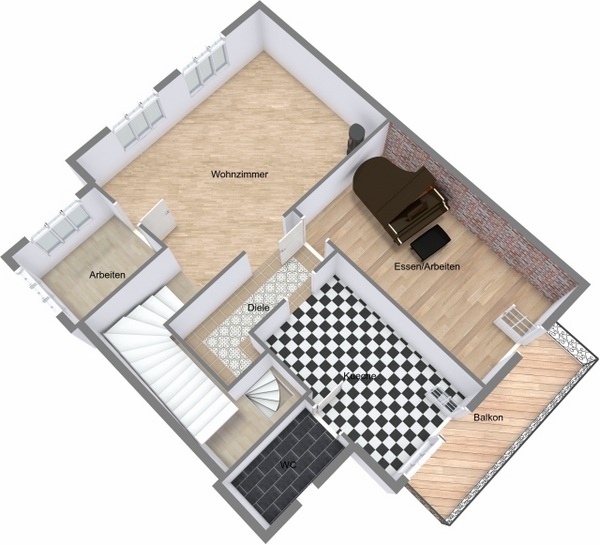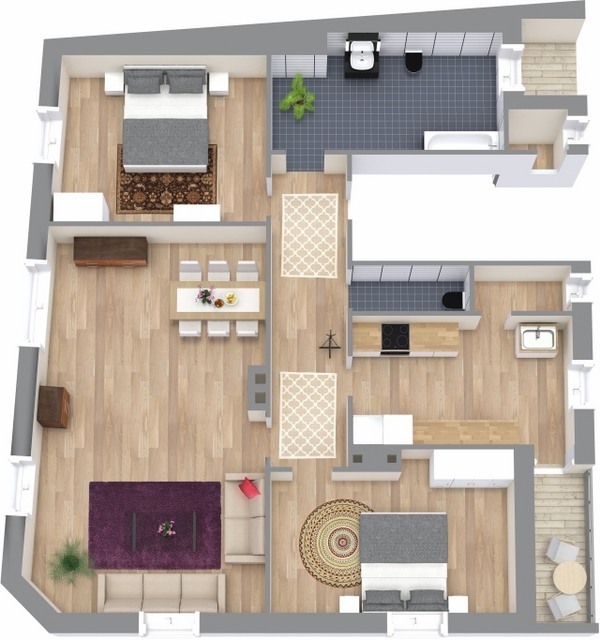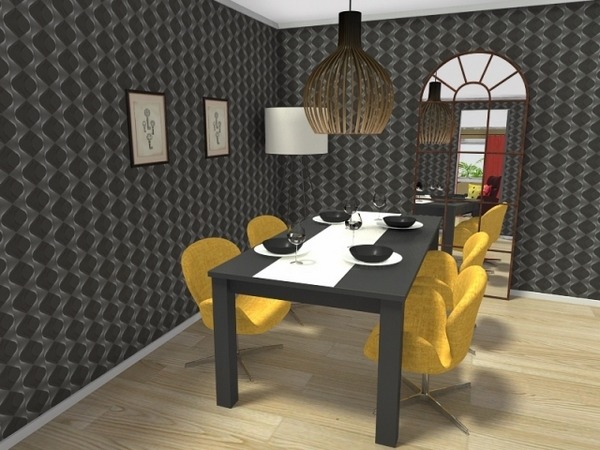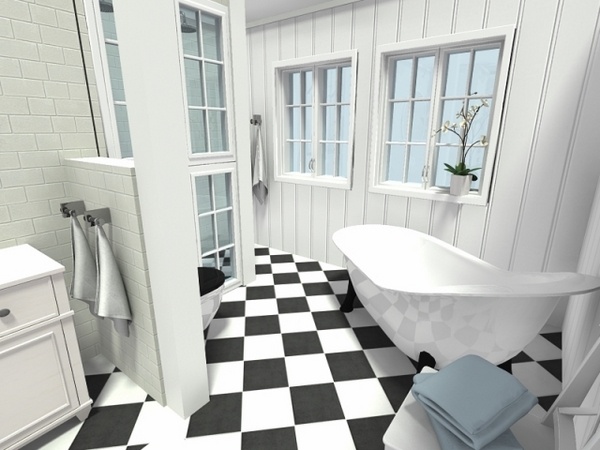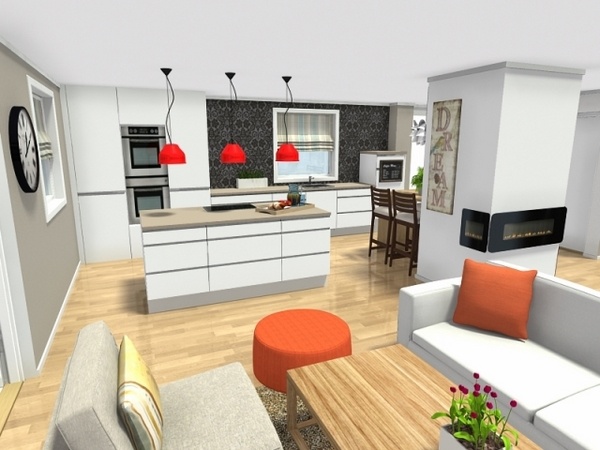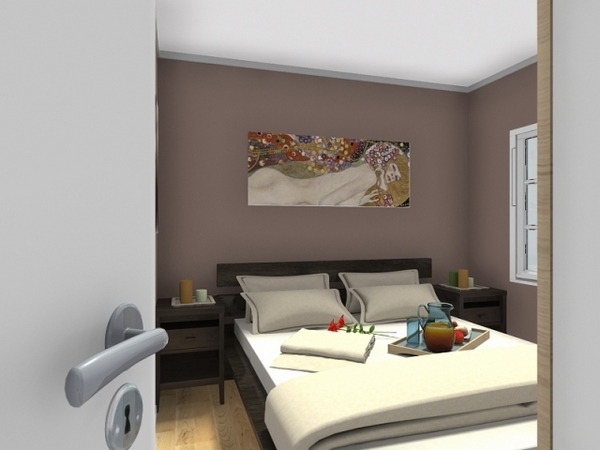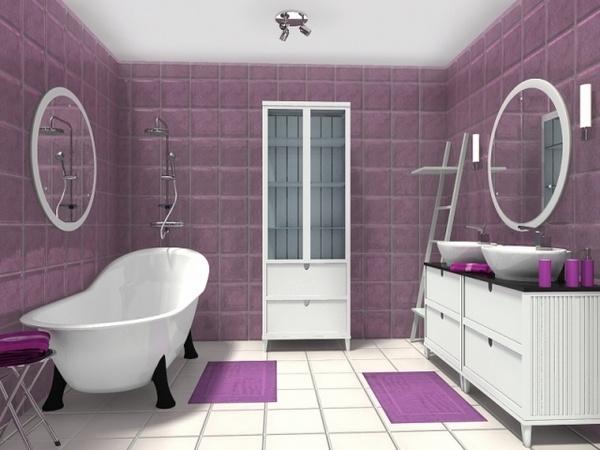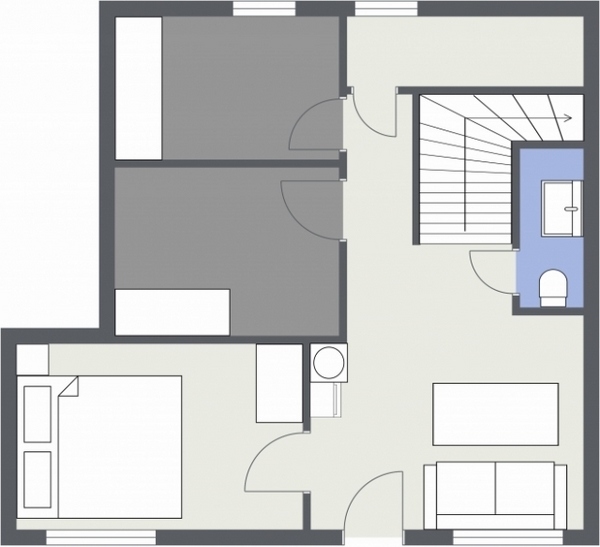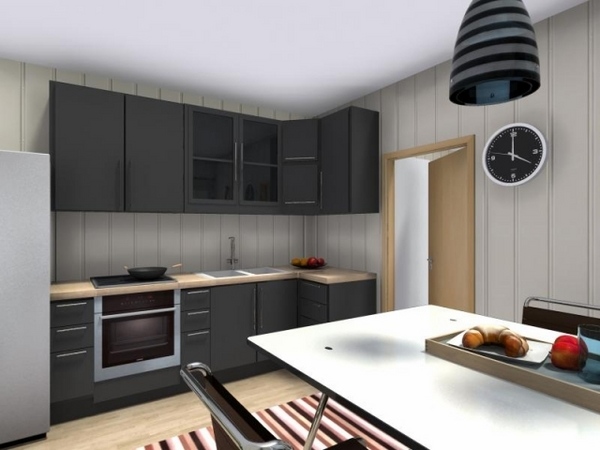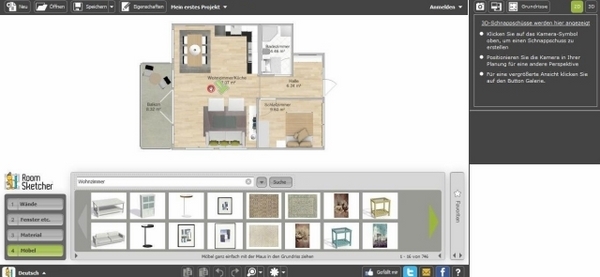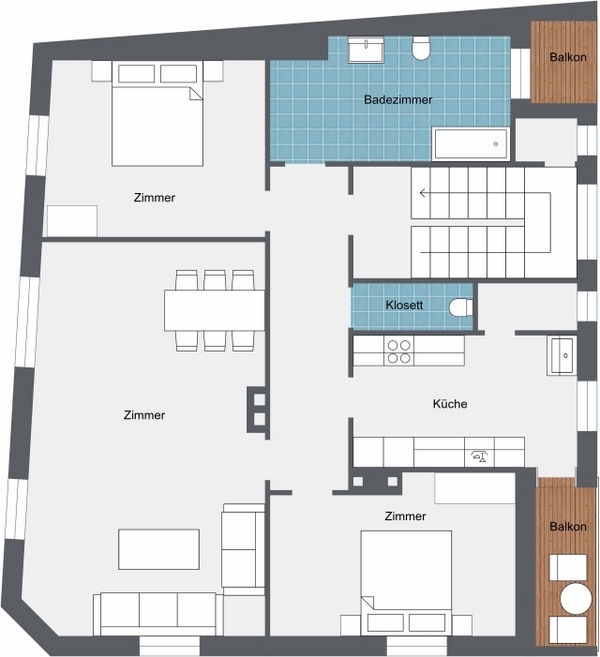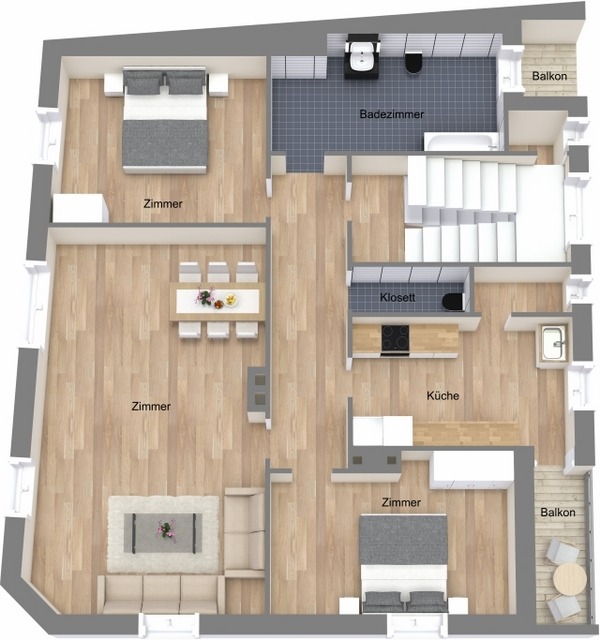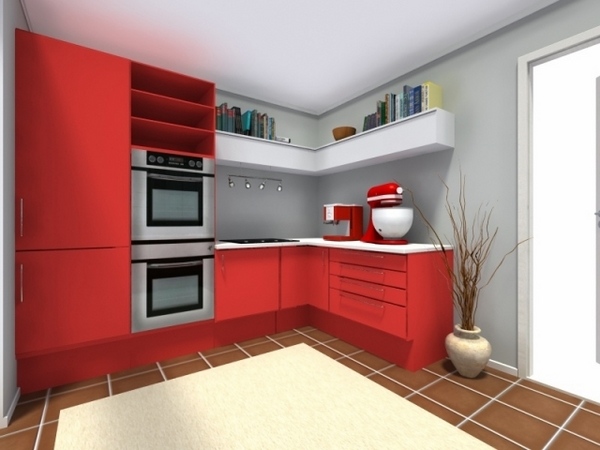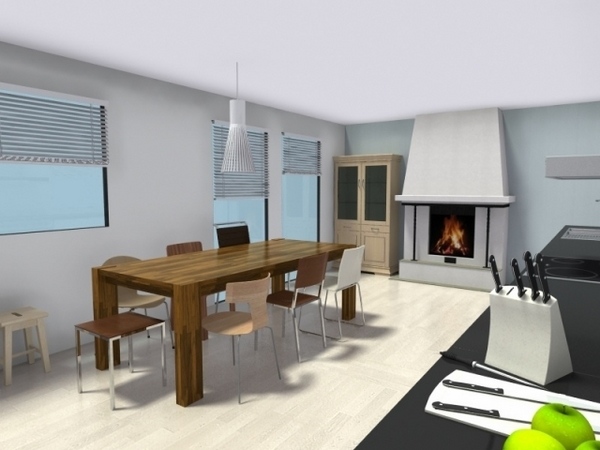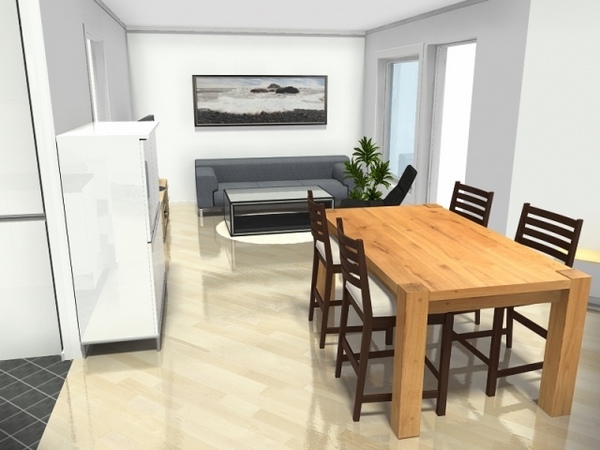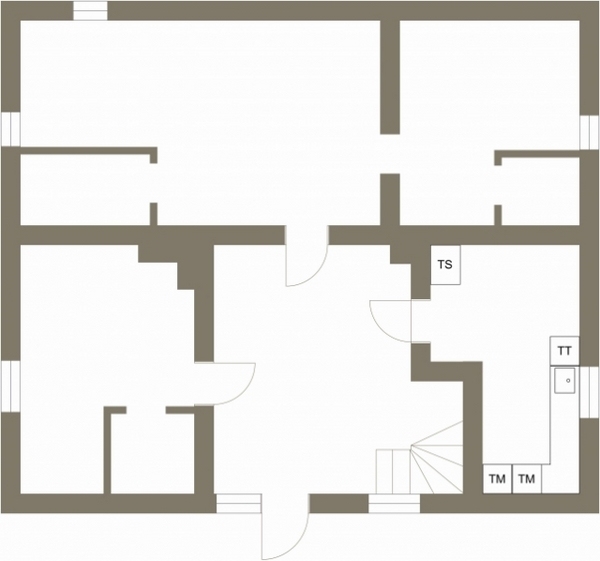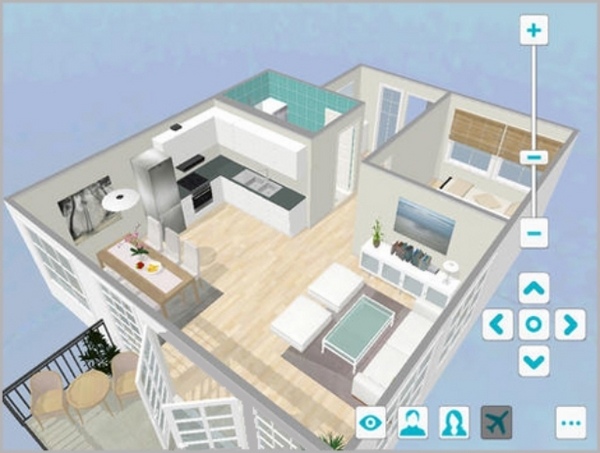Anyone who is interested in interior will probably never run out of decorating and furnishing ideas. It is fun, but it’s not that easy: With more and more possibilities to choose between beautiful and even more beautiful interior design ideas, decorating becomes a challenge. Your own apartment might be always too small to execute all of your ideas. From floor to ceiling you are spoiled from the choices when decorating. Not at least since you can have any desired color mixed in the hardware store. So it is good to know whether your desired wall color goes with the sofa or where the best place is for your desk.
With home design software RoomSketcher, furnishing becomes much easier – you can try out your own interior ideas, plan everything online and look at the rooms in 3D snapshots. Test your ideas with the software for home design before the move. See whether your furniture fits in the new house? Or would you like to do a complete refurbishment? With RoomSketcher you can easily find the right solution.
Are you an architect or interior decorator? No problem, RoomSketcher is also available in an expanded version for professional results.
Anyone who calls furnishing and DIY their passion after work, can move furniture in the Floor Plan, change wall colors or floor material and plan the space according to their taste. The interior design offers all the important functions in the free version. Choose from more than 5000 products and change the size of pieces to replicate your own furniture. And every week new products from popular brands are added. Take a look at it now!
Anyone planning a larger project, is well supported during the construction phase with an a favorable VIP license from RoomSketcher. Long before the first bag of cement has been opened, you can walk through the rooms in 3D and explore your future home in high-quality premium images. The waiting time for your new house can be spent having fun and checking to see if your furniture fits in the space. The VIP version of the home design software allows you to view your projects on mobile devices, so you can show the plans to your friends. RoomSketcher can also be a great help to you as you build your home by producing professional floor plans in both 2D and 3D.
With RoomSketcher home design software you can visualize your own ideas or property development projects quickly and easily in stunning 3D. The Professional version of RoomSketcher allows your customers and clients to view the designs in 3D Walk and high definition images. More beautiful than any other professional drawing program – RoomSketcher will show off your project’s full potential. With the software for home design RoomSketcher you can quickly produce interactive elements for the project presentations. Every project can be shown in printable 2D and 3D floor plans.
Draw a floor plan yourself or take an existing blueprint and let RoomSketcher Illustrators rebuild it in the home design for you. You can receive a drawing in less than 24 hours, furnished like a stylish ambient already or set up perfectly for you to show your own interior design ideas.

