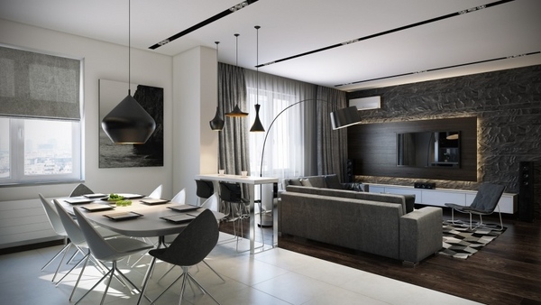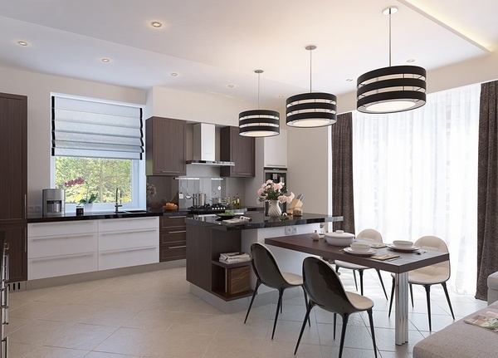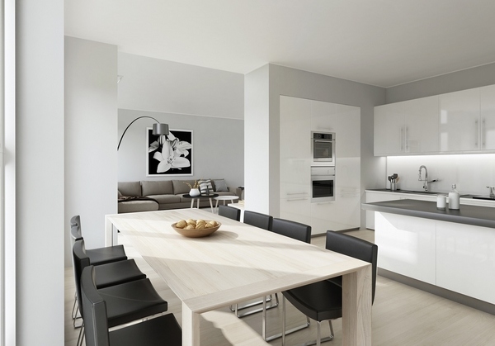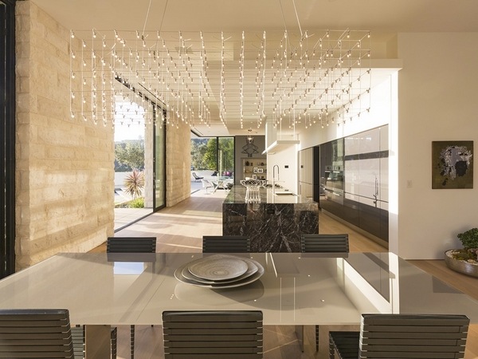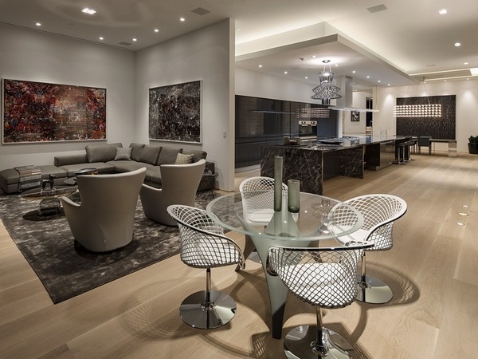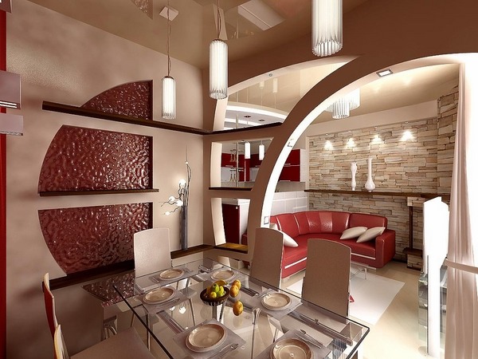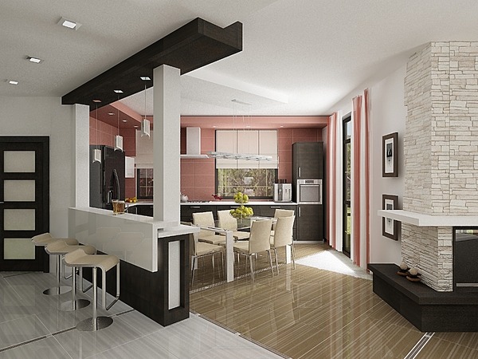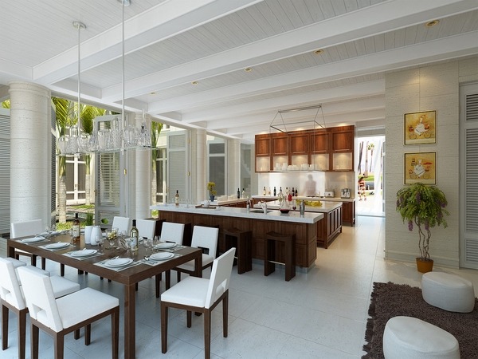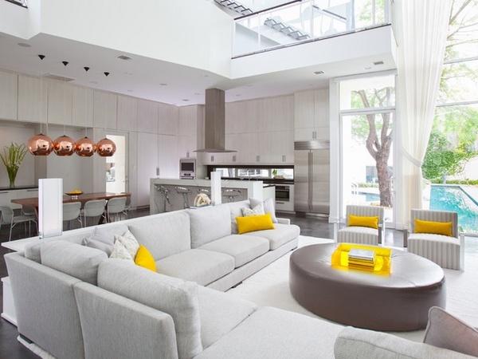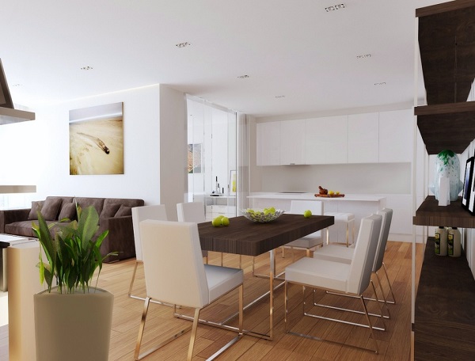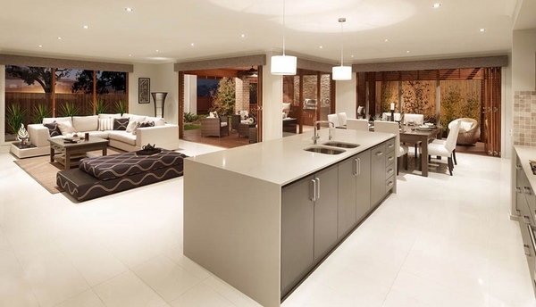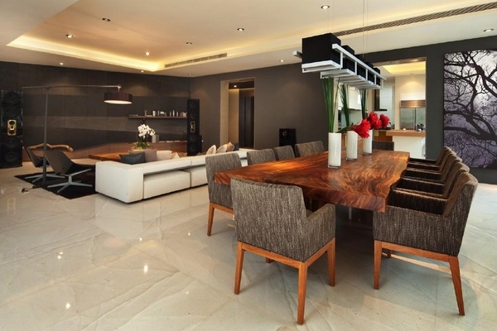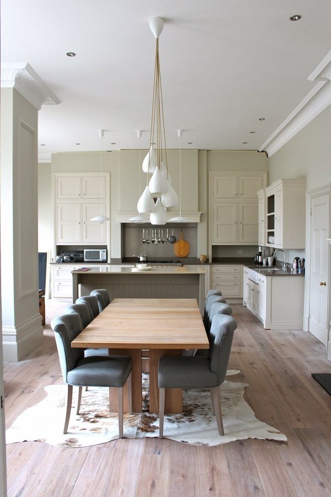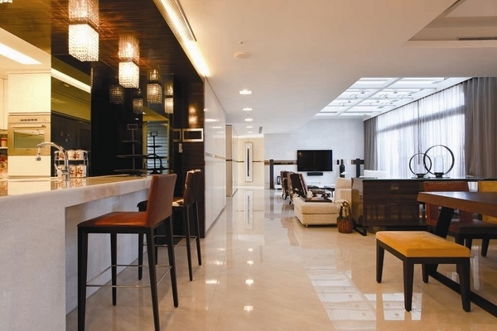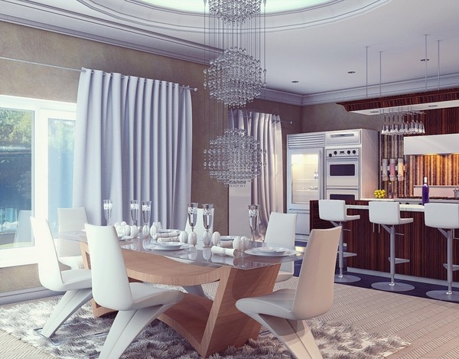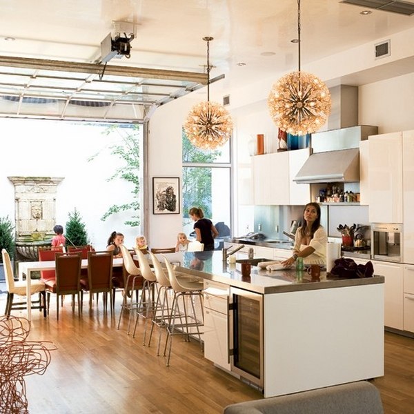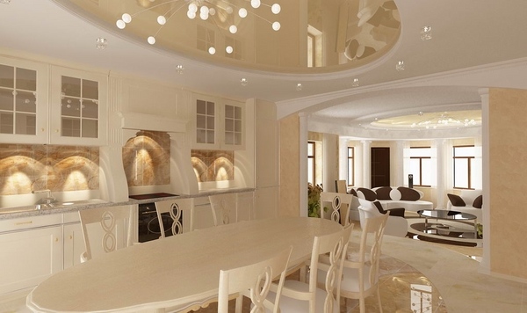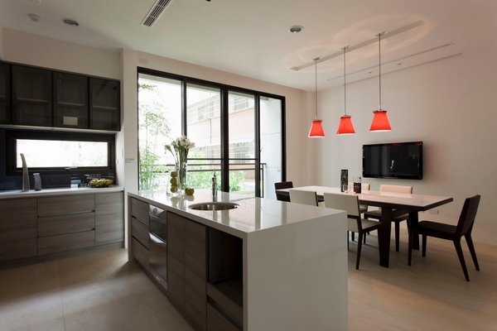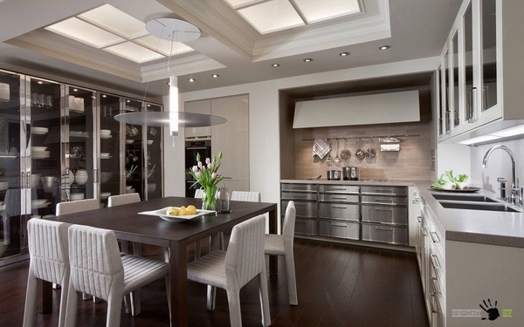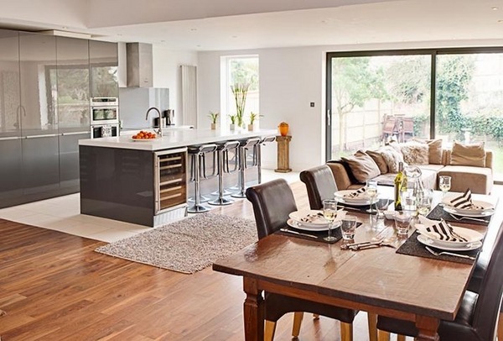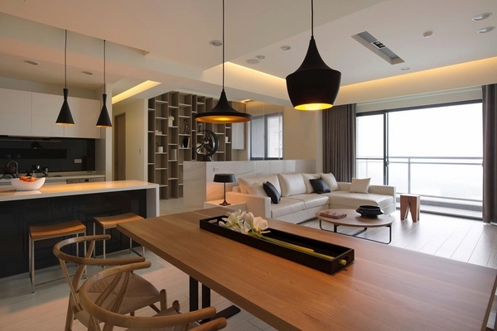What is a kitchen diner? How to organize the space efficiently? How to furnish and decorate open space plan areas? We have collected some original modern kitchen diner ideas and will give you useful tips for the design and interior decoration so that you can create a harmonious and comfortable atmosphere in your home.
By definition a kitchen diner is a room which is used as both a kitchen and a dining room. Modern home architecture very often features open space areas which combine the living room, kitchen and dining room in a comfortable, airy space. The open plan concept is very appealing to many people as it provides an excellent opportunity to entertain your guests while cooking dinner, to keep an eye to your children and the host can take an active part in conversations, for example, instead of being hidden away in the kitchen. Kitchen diner ideas work for small spaces too as the lack of walls optimize the available space and with some careful planning you can have a contemporary kitchen diner without the risk of creating a cluttered room impression.
Modern kitchen diner ideas – planning the space layout
Modern kitchen diner ideas begin with a careful plan how to organize the space and connect the dining room with the kitchen especially when you want to achieve a visual effect of a “great room”. Combining living room, kitchen and dining room into one open space is the most popular and sought after design for a modern comfortable home. Open plan spaces utilize every inch of the kitchen, corridor spaces and other areas which is a successful approach especially in small city apartments. The main goal is to use the space efficiently so before you start demolishing walls, sit down with a sheet of paper and carefully consider and sketch your ideas. Check the available water and gas connections as you will need them in the kitchen. It is always advisable to use the existing plumbing, electricity and gas connections, if possible, as it will save additional costs.
Plan the area that you need for your kitchen. Usually, the kitchen itself can be organized with lots of built-in appliances from stoves and ovens to refrigerators and a functional work surface for food preparation. There are different ways to organize the different functional areas and create visual zone dividers for the different areas.
Modern kitchen diner ideas – arrange different functional zones
When you look at the modern kitchen diner ideas in the gallery below you shall notice the creative ways that designers used to divide the space visually. One of the most popular ways to do that is to use different floors – hardwood, tiles, even area rugs. Split level floors also work well. For example, the kitchen area can be slightly raised on a podium which hides the plumbing, electricity wires, etc.
Using different wall decorations is another trick which defines the different zones. The design possibilities are endless – different color schemes, wall paint, wallpaper, wood panels, different materials and finishes, etc.
Using the breakfast bar, the kitchen island or a small breakfast nook table as a room divider is another popular approach which works efficiently in open floor plan areas. Screens and room dividers can add to the overall atmosphere of the interior design and in addition, these have a great visual appeal.
Lighting is another way to separate the functional areas. The lighting design can accent on the kitchen or on the dining area and you can combine different types of modern lighting fixtures to highlight the zoning – spotlights, track lighting, modern pendant lights, contemporary chandeliers – all these are available to add spectacular accents to the design.
When you plan your modern kitchen, you need to remember that smooth transitions from one color to the other work best and sharp contrasts should be avoided unless you mean to create visual contrasts.
Modern kitchen diner ideas – furniture and decorations
Although open plan concept rooms look spacious and airy, you need to consider what furniture pieces you need to have so that the place does not appear cluttered and chaotic.
The kitchen area needs enough storage cabinets and comfortable worktop surfaces. Built-in equipment saves a lot of valuable space so make sure that your kitchen is ergonomic and functional. Another important issue is the hood. When cooking odors should not go into the dining room and the only way to avoid that is a powerful hood.
The decoration of the kitchen area will depend on the personal taste and the individual requirements of every homeowner. Neutral colors in the beige-brown palette create a feeling of serenity. Black and white is a classic combination as well and in the kitchen design trends we see more and more white kitchens, which is a typical color for minimalist interiors.
The most distinctive furniture piece in the dining area is, of course, the dining table. The size of the table and the number of dining chairs will depend on the available space and the number of family members. Sideboards are very useful furniture pieces for the dining area as they provide additional space for displaying decorative glassware and tableware as well as space for food serving.
Very often the space combines not only kitchen and dining areas but the living room area as well. The choice of furniture, sofas, armchairs, ottomans or coffee tables has to complement the overall design concept in terms of color, style, lighting, decorative accessories, finishes, etc. The different functional zones have to work together and create a welcoming atmosphere.
Among the variety of modern diner ideas you should choose the most suitable for you. After all, it is your home and it should reflect your lifestyle and personality, as well as your taste. You can choose any style that is appealing to you or combine elements from different styles and create a modern, functional, harmonious and well organized open plan space. Keeping it free of clutter and elements that block the light is essential for open plan spaces.

