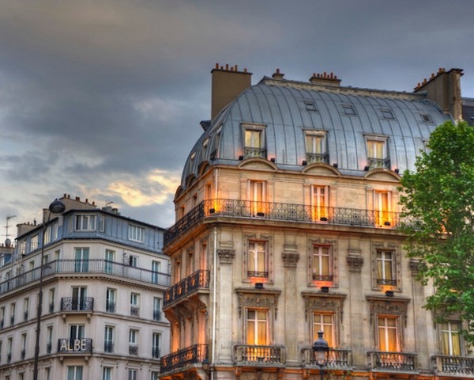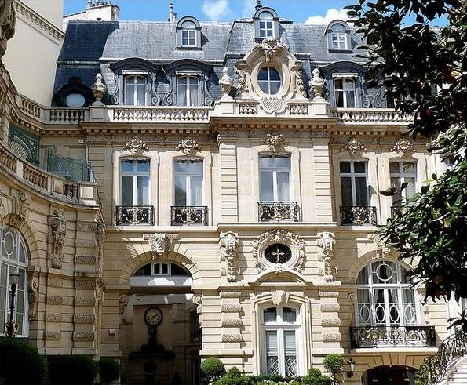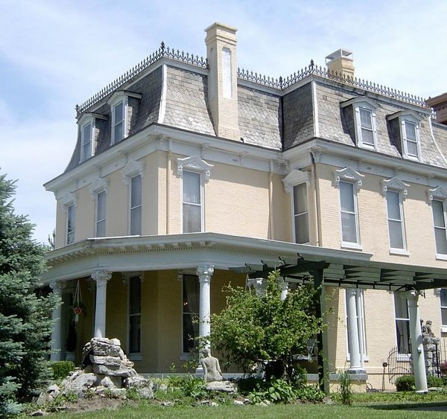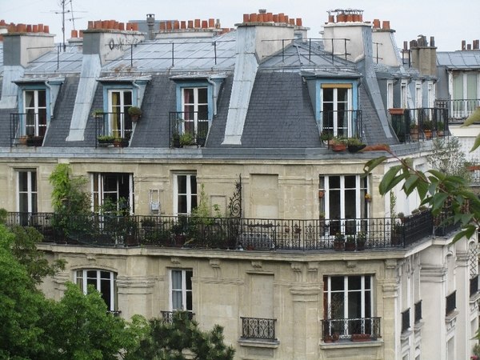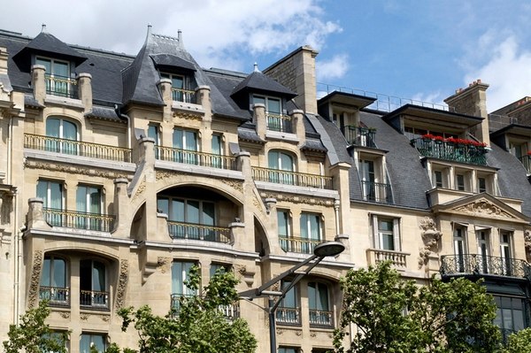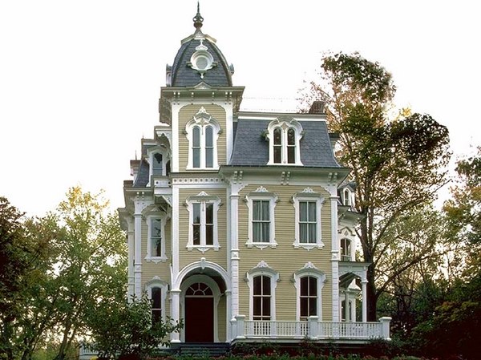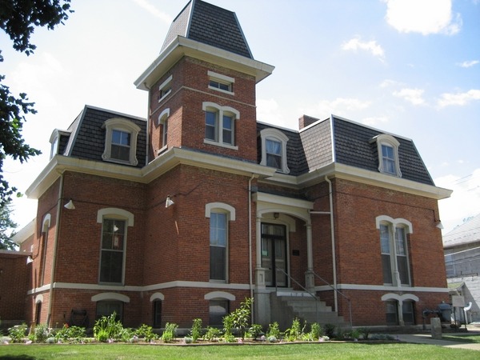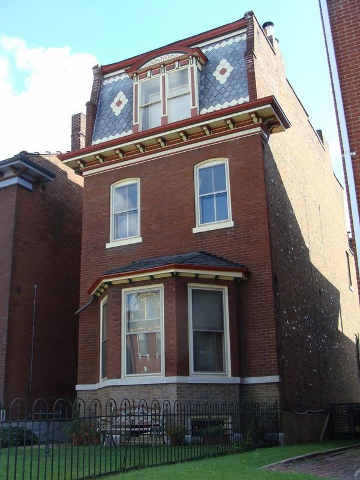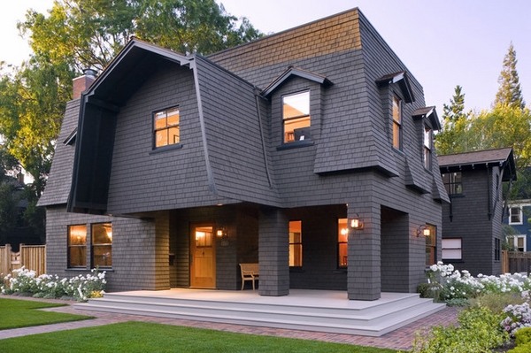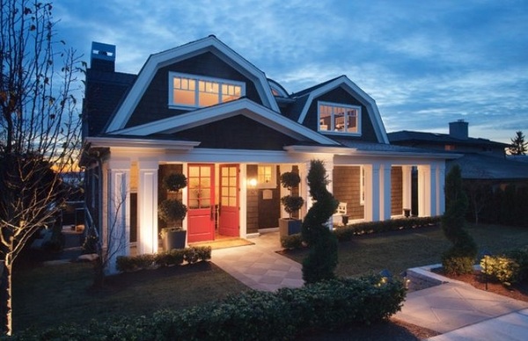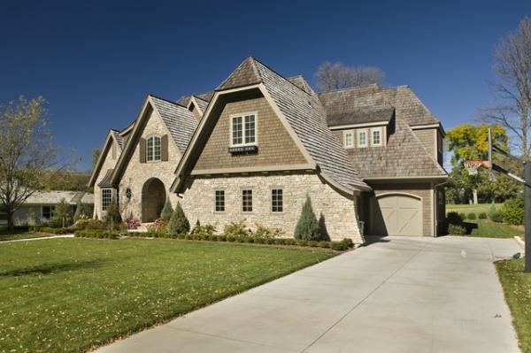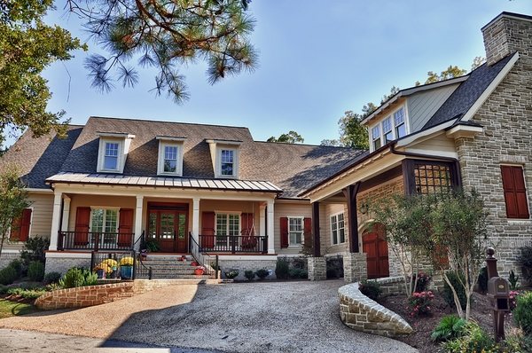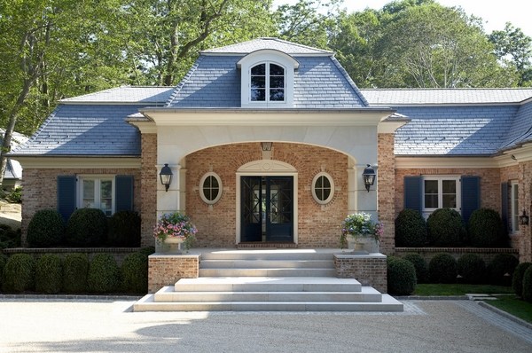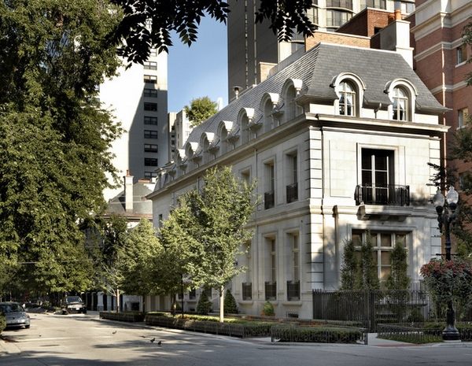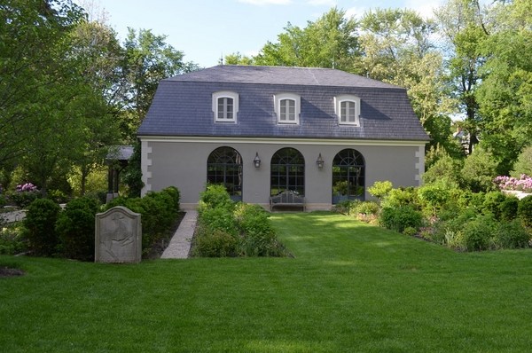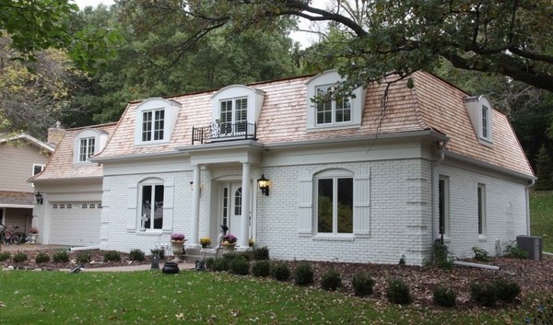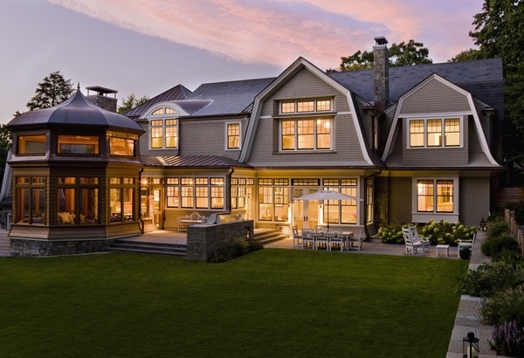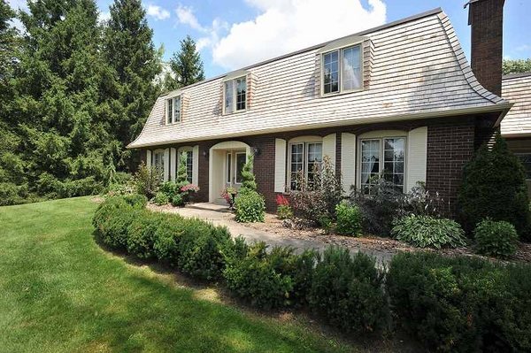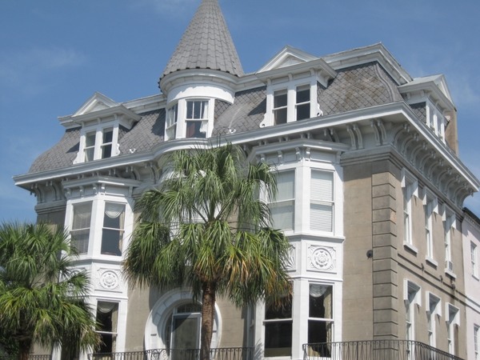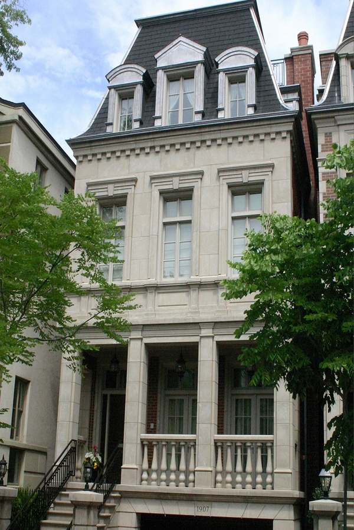Perhaps the most famous mansards in the world are in Paris and reveal the magnificent panorama of the city. What is a mansard roof and why it is so attractive? The Mansard style features an elegant sloping and it was extremely popular in France and bears the name of a French architect – François Mansart. A characteristic feature of the traditional roofs is the lavish ornamentation, ornate cornices, embellished window surrounds as the style mimics the French building fashion during the years of Louis Napoleon’s Second Empire.
How to use the space under the mansard roof?
When choosing the covering for a newly built home, people seldom think that roofs can offer more than protection of the house and its occupants from outside elements. The area under the mansard roof, which we usually call an attic, offers additional living space which is very valuable in modern living and is enjoying great popularity. Attic renovations are a great way to transform an old cluttered attic into a functional space and in modern architecture this idea is especially popular for spacious and bright lofts. In addition to the substantial increase of the living area, attic renovations do not require much funding which makes such transformations very cost effective.
What are the pros and cons of a mansard roof?
The biggest advantage of choosing a mansard roof is the additional living space. This type of covering is an excellent choice if you plan a future home addition. For example, a simple roof can be upgraded with garret or dormers at a later date when the kids grow up and in addition, such extra living space adds a good deal of value to the property.
On the downside these roofs are not a good choice for areas with heavy snowfall. When you plan a transformation it has to comply with certain technical and technological rules so it is hardly a DIY project. It does require an investment and professional help.

