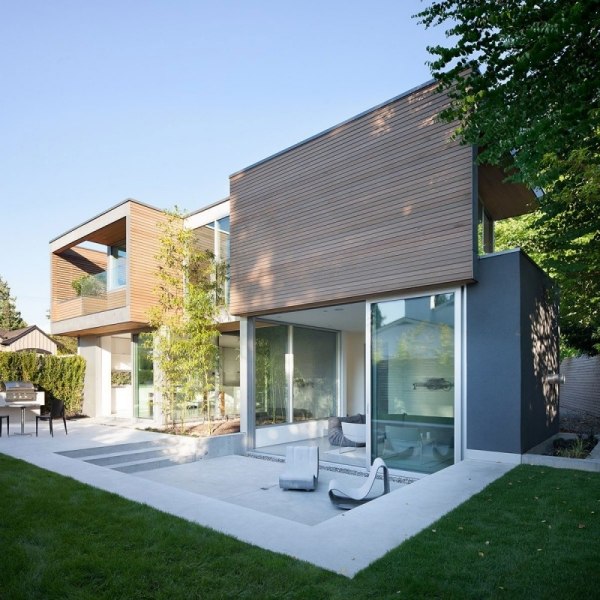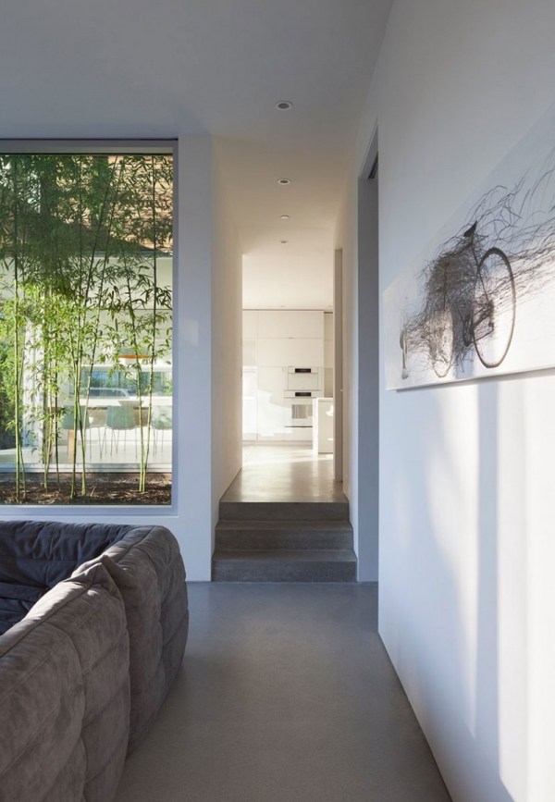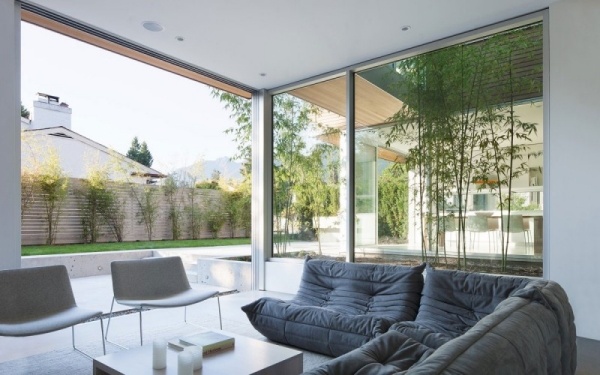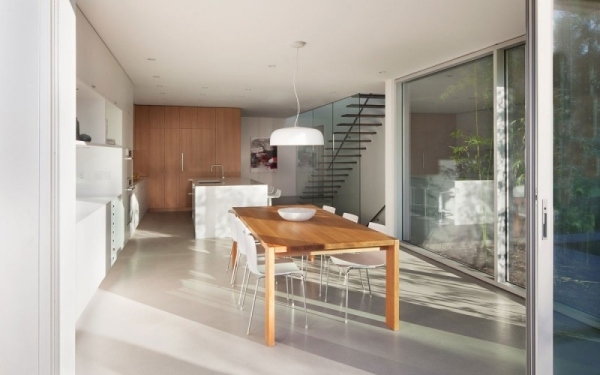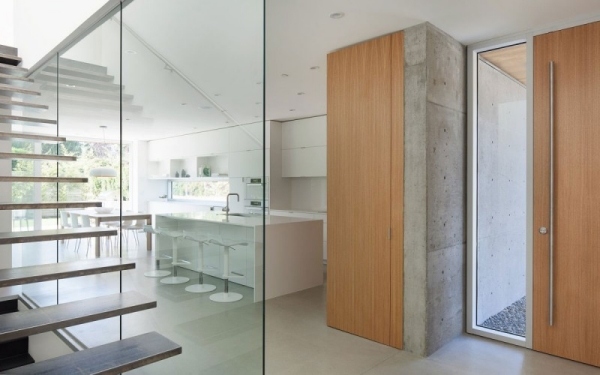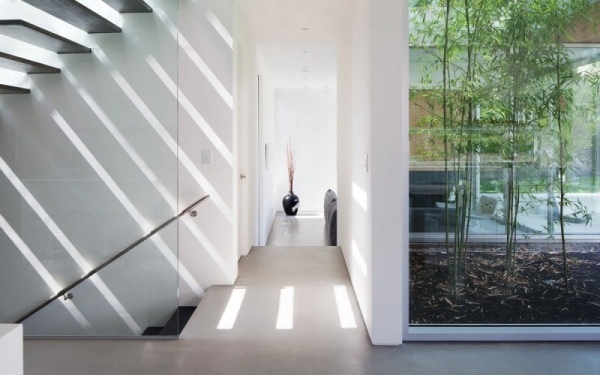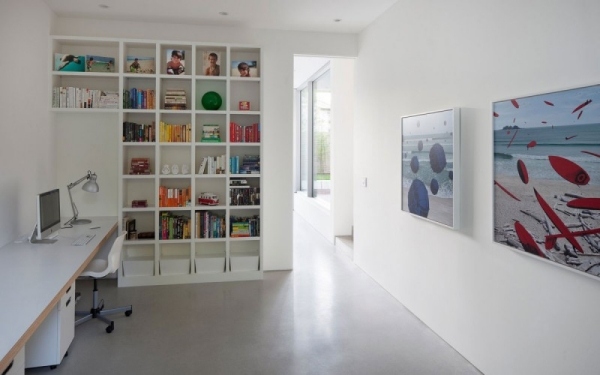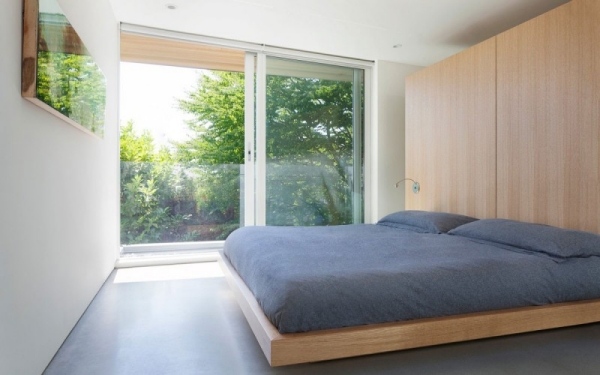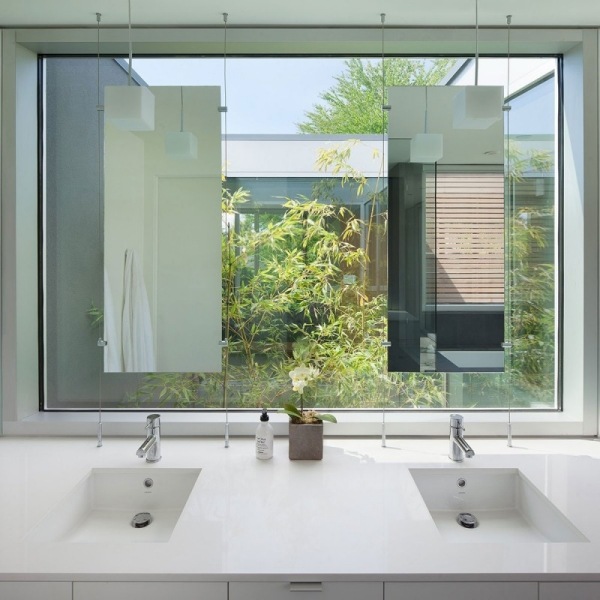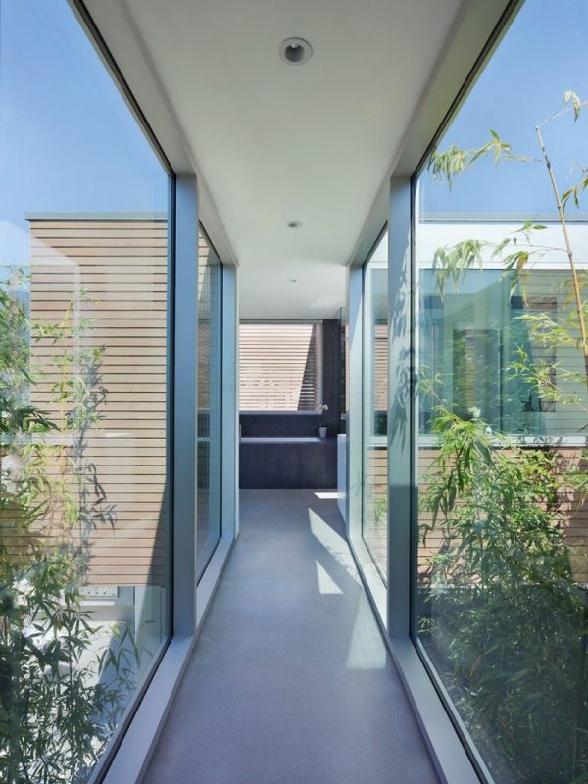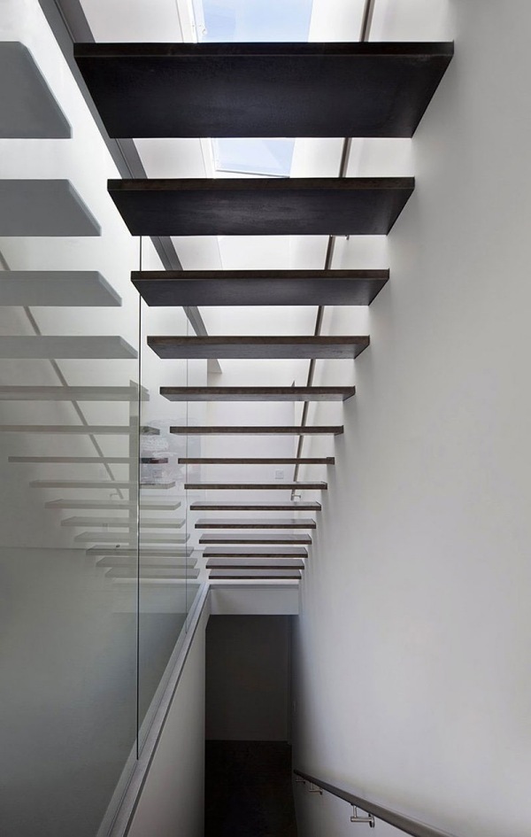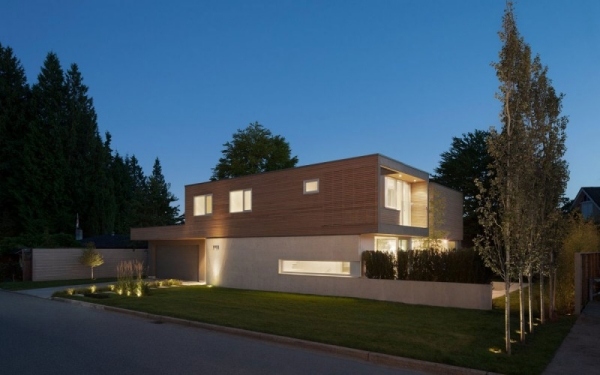
Findlay Residence is a spacious box shaped modern home, located in North Vancouver, Canada. The project has been developed by Splyce Design for a young and active family of four. The house lies on a flat spot and provides the necessary space for a comfortable modern living and for the various activities of the family.
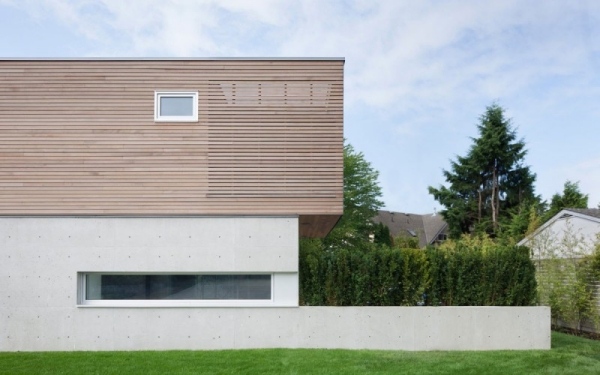
Due to the challenging irregular size of the lot the project was developed as a box shaped modern home. Findlay Residence is a two-storey structure with a fantastic and very creative feature – an exterior void, glazed on both sides and planted with bamboo trees. This creative architectural element makes the house seem rooted. The facade of the building features cedar cladding over concrete. A small playing space is available at the front yard and the the backyard is spacious enough to host the family and their guests.
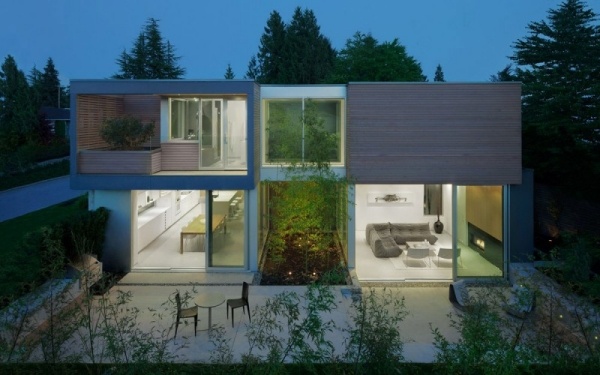
The box shaped contemporary home by Splyce Design features an interior with clean lines, light color palette and connection with nature. On the ground floor, the kitchen and dining space and the living space are opposite each other on both sides of the bamboo void. It reaches the upper floor and is easily seen from the master bedroom. The hallway connects the spaces on the ground floor. The interior is quite minimalist and very stylish. Huge glass sliding doors between indoor and outdoor area let an abundance of day light. The kitchen is modern with white lacquered cabinets and oak wall panels. A spectacular staircase leads to the second floor. A glazed bridge connects the master bedroom with the bathroom. The integrated into the roof skylight allows natural light to go down to the lower level walls and floors.
