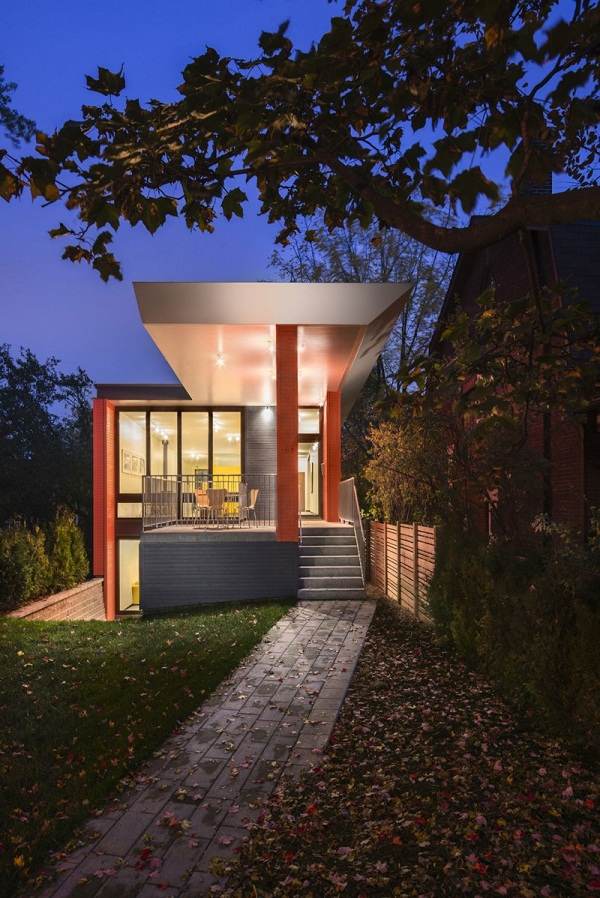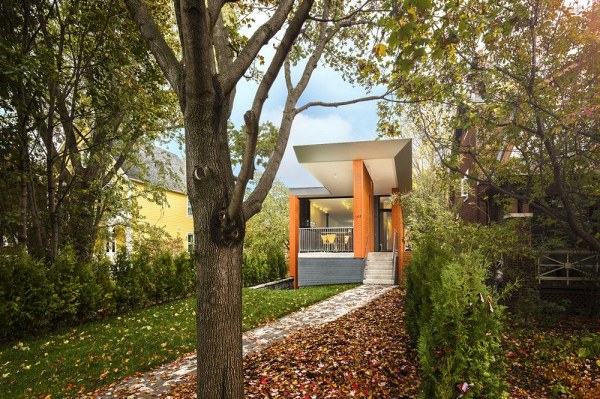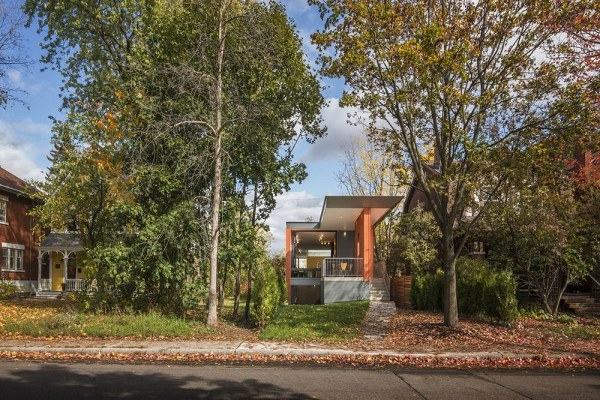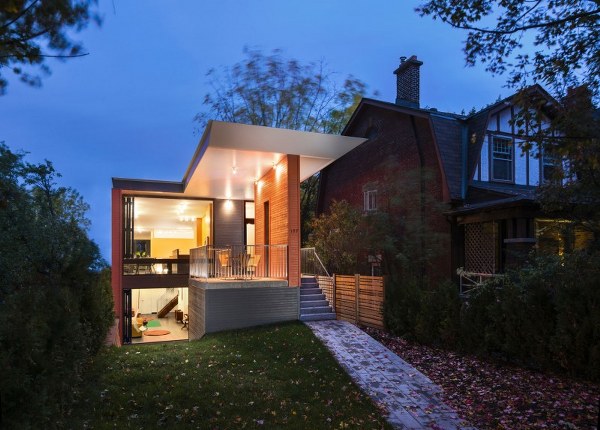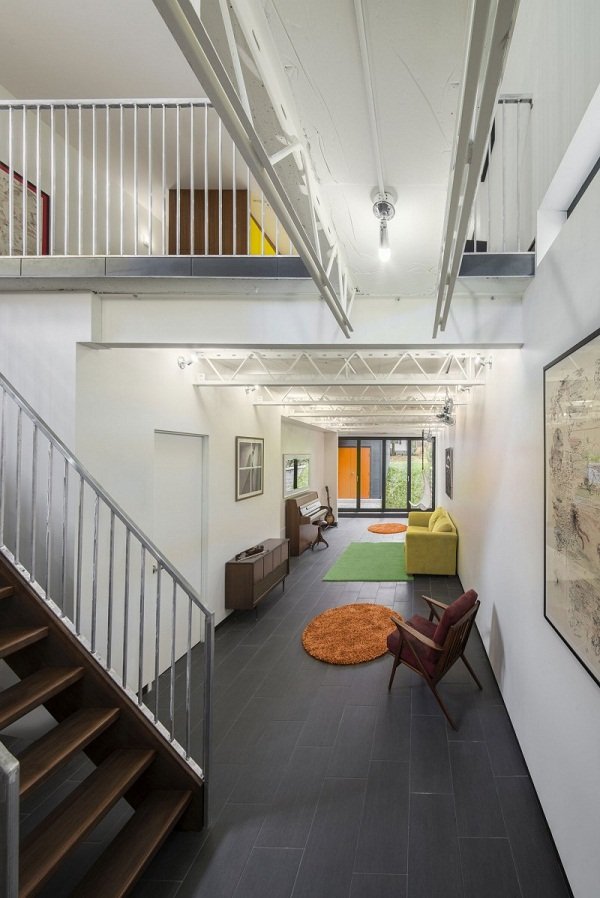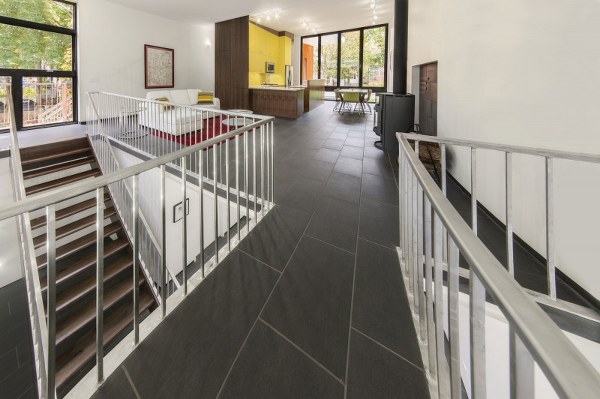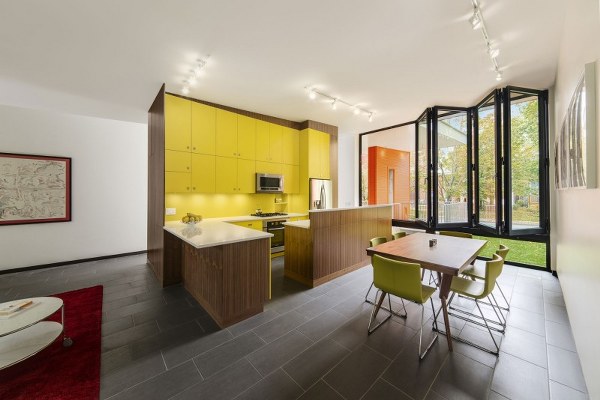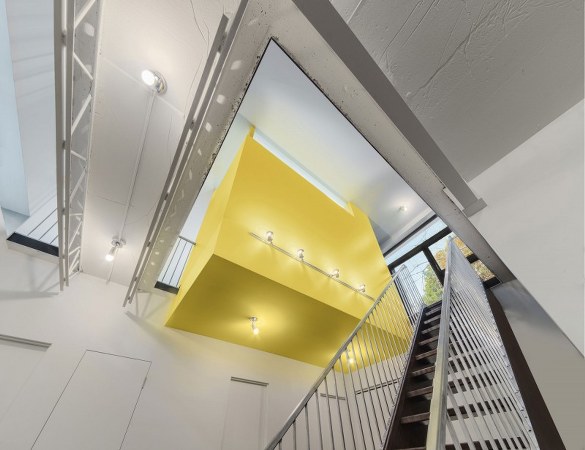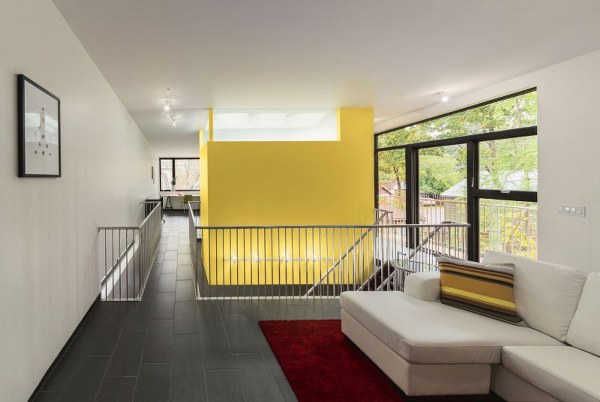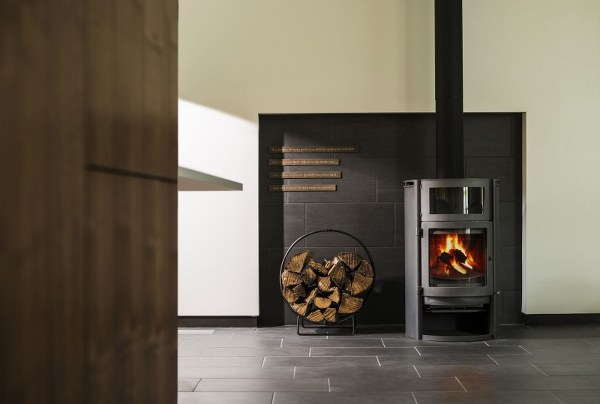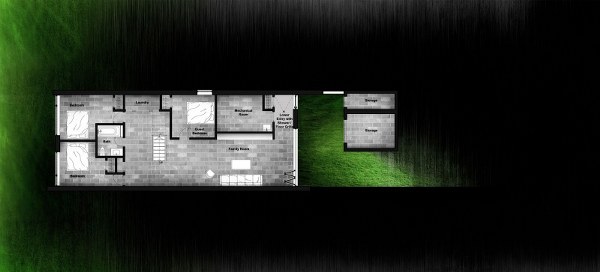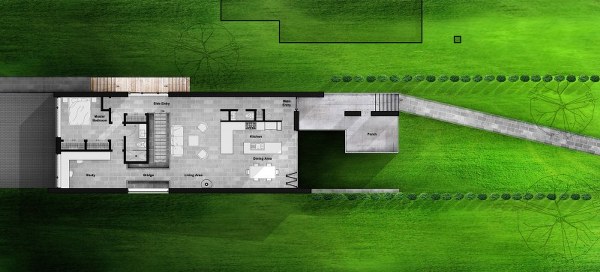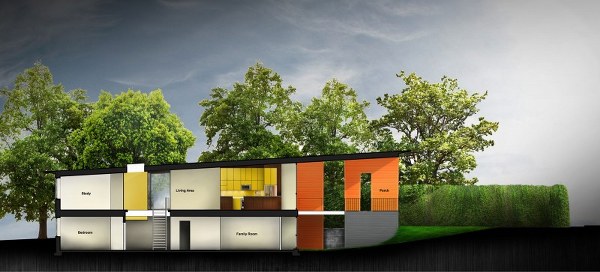Completed in 2013, Stacey-Turley Residence is a project developed by the Canadian company Kariouk Associates. It is located on a narrow lot and the clients were a young Dutch family which is the reason for the orange exterior. The owners wanted a cozy modern home with as much natural light as possible. The building is surrounded by trees and that gives the impression of a home amidst Nature. Stacey-Turley was a challenge for modern small house architecture which was handled with a lot of creativity.
The big challenge in this project by Kariouk Associates was the tiny spot. The width was limited to no more than 24 feet and this limitation set the design of the project. The small land area was not the only obstacle. The windows on the long sides of the homes were restricted by zoning regulations so this was another challenge to small house architecture design. The solution was to build an elegant, long, two floors building which will answer to the needs of living space for the activities of the family. The structure itself was placed at the back of the lot and that gave the opportunity to transform the basement into a first floor level.
Both floors of Stacey-Turley Residence have a front wall to ceiling wall made of glass. This allows a lot of natural light and offers beautiful views. The interior is simple with neutral colors which helps to enlarge the living space visually. In order to keep the house warm during winter architects used Insulated Concrete Form for the walls and poured concrete along with radiant heated floors. A chimney effect is created by the sloped roof which continues through the interior. Stacey-Turley Residence is a wonderful example of creative and innovative small home architecture. This modern home provides plenty of useful space and stylish interior.

