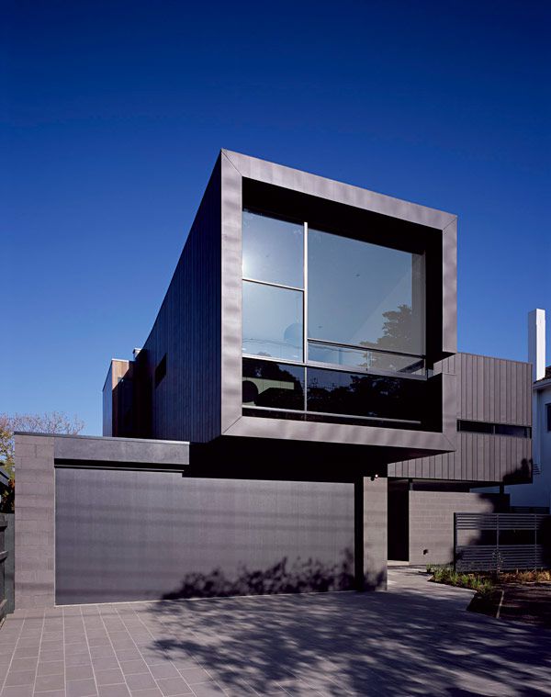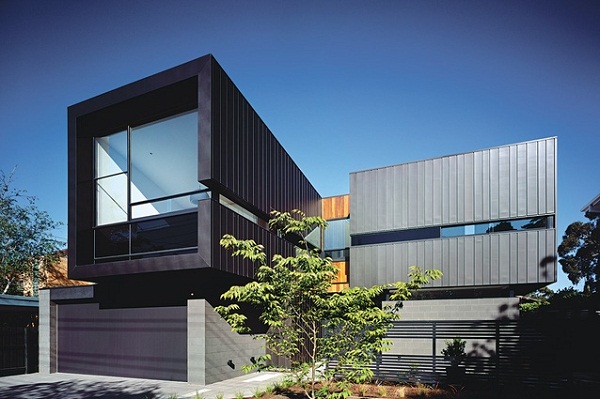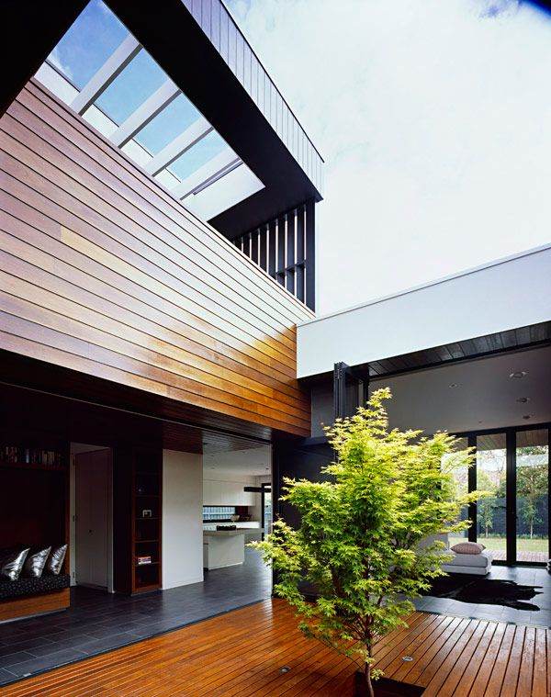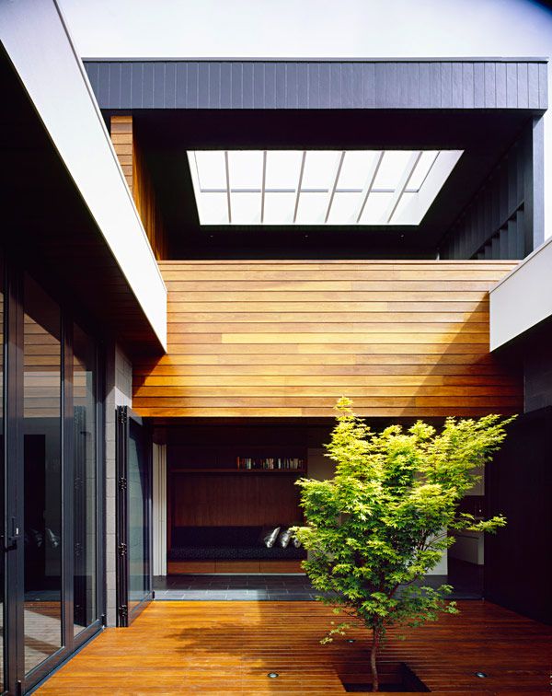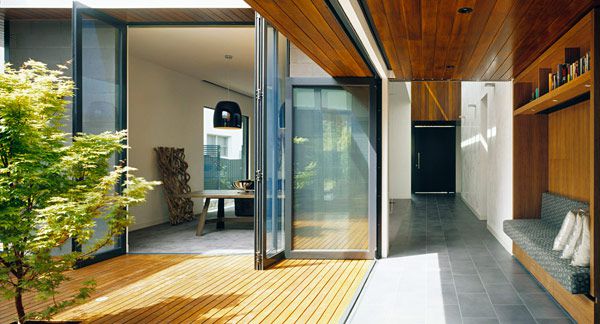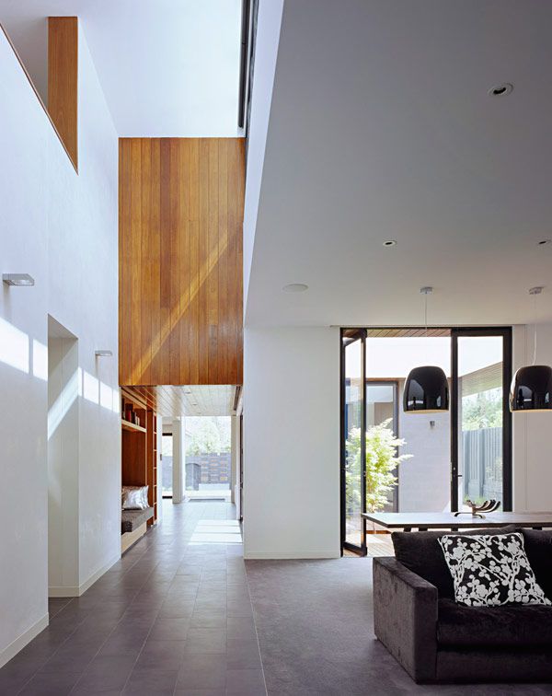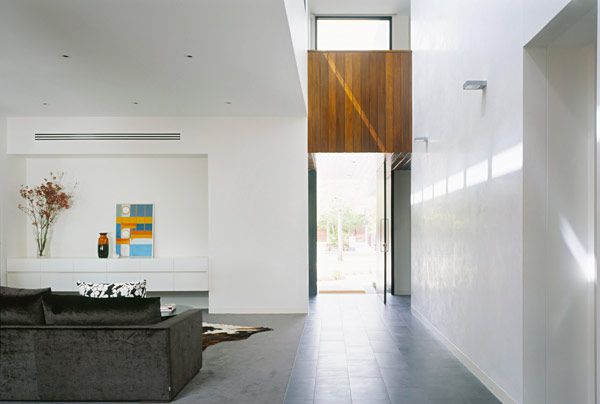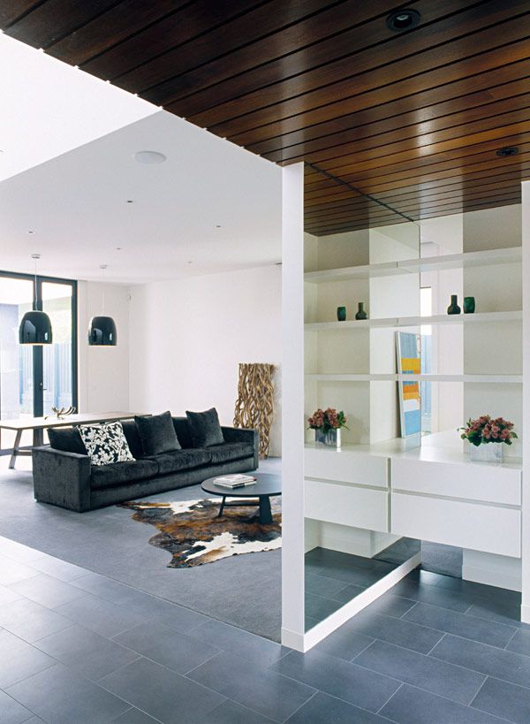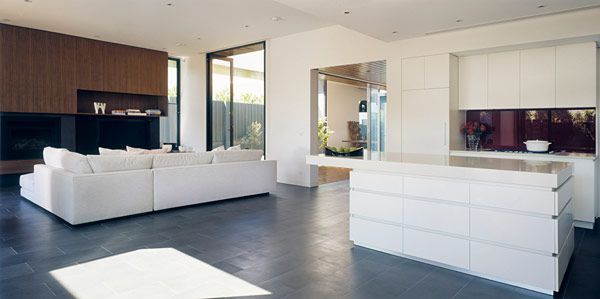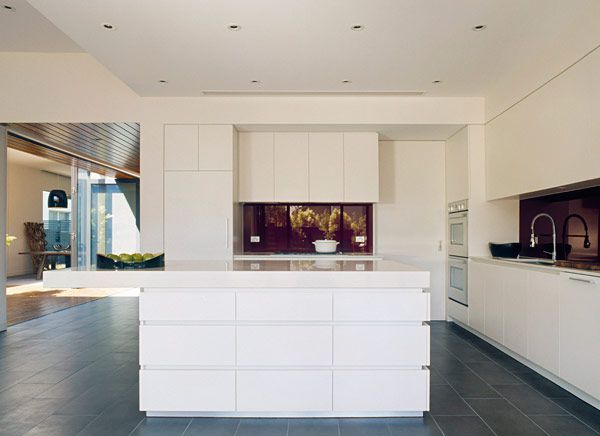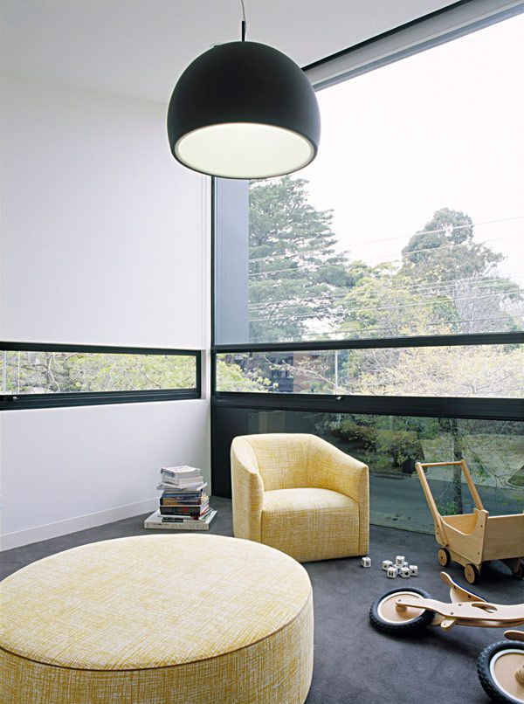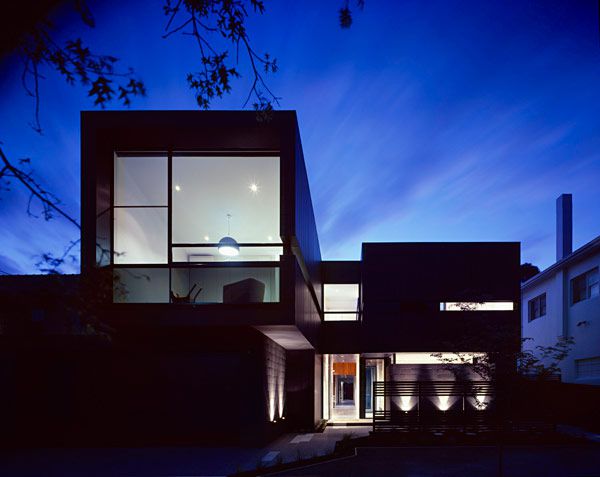The Caulfield House by Bower Architecture strikes with the unusual dark exterior. Located in Caulfield, Australia, this new and contemporary house was designed to accommodate varying numbers of family members, visitors and guests. The dark panels of the exterior are the first thing to draw the attention.
The residence is built on a suburban site and the project had to meet the challenge of surrounding buildings blocking the light. The owner’s requirement was quite clear – a bold new house with an abundance of natural light and glass. The structure of this modern house features two almost identical forms that are positioned at right angles to each other. The exterior is stunningly expressive with dark zinc panels folded into C shapes. The concrete and the zinc panels hide a central courtyard and spacious interior in white. The courtyard is connected to the different volumes in a way that allows to be transformed into a reading area or additional living space.
Once inside, the basic colors are grey, black, white and natural wood. As per the owner’s request this contemporary house by Bower Architecture has big windows that allow a lot of natural light. The white color, being dominant in the interior, maximizes the effect of light and the modern an stylish furniture. The open plan design allows accommodation of family and guests. A dramatic effect has the low ceiling entry which opens into a double story gallery. Living spaces are designed to work independently for each other in a more private way or in case of many occupants sliding doors and different levels work together for their convenience.

