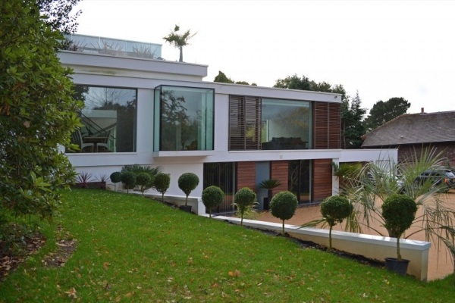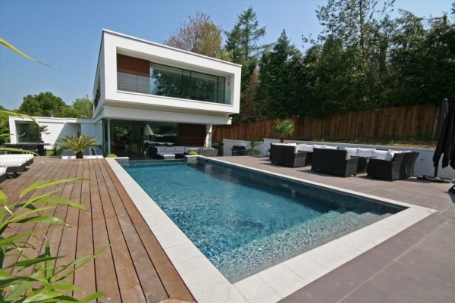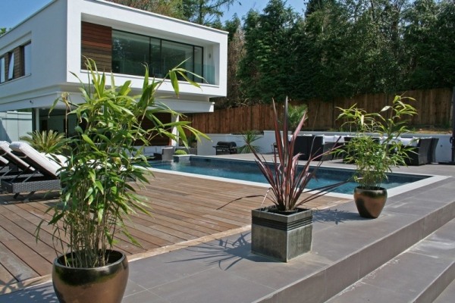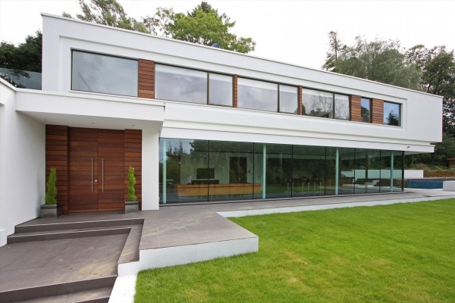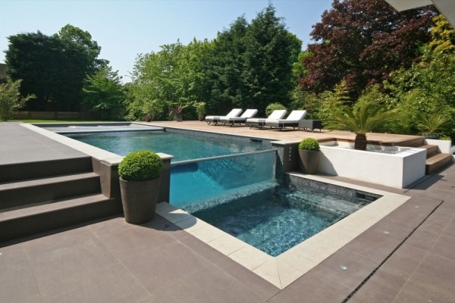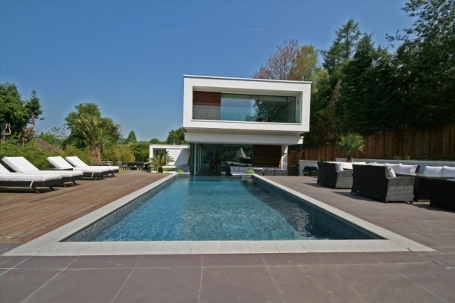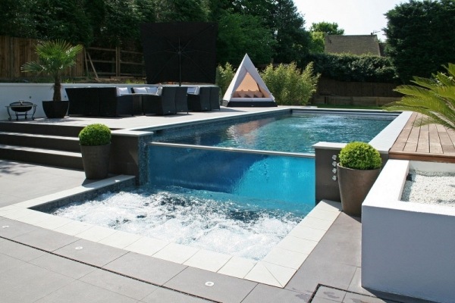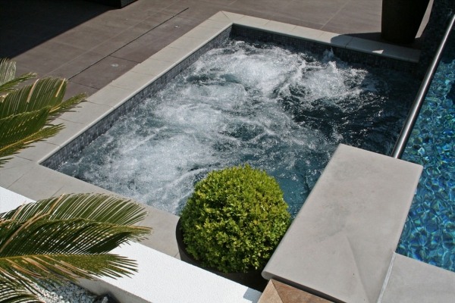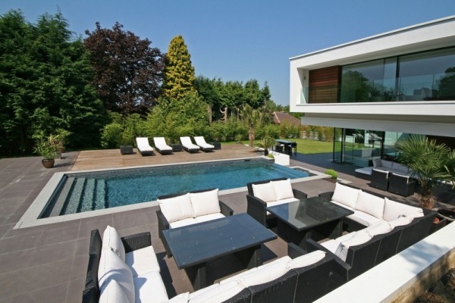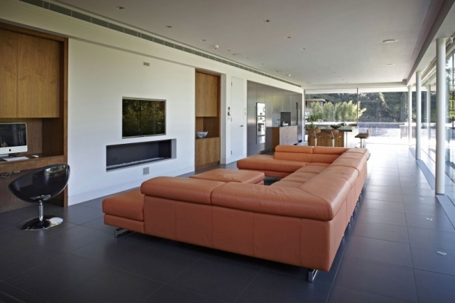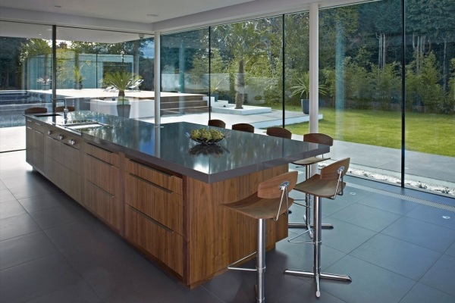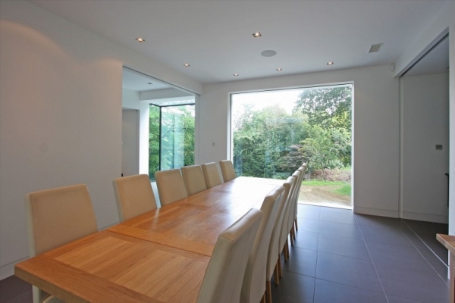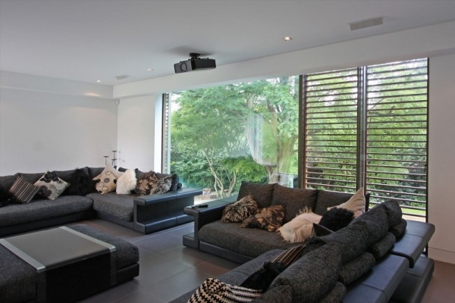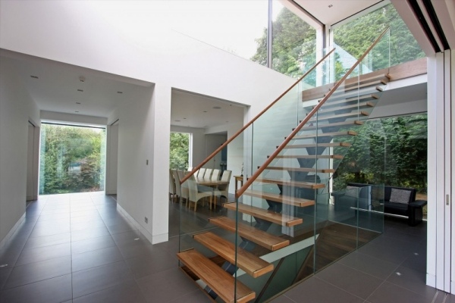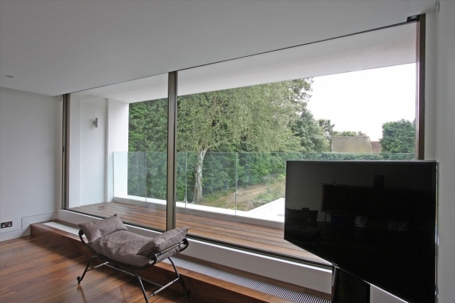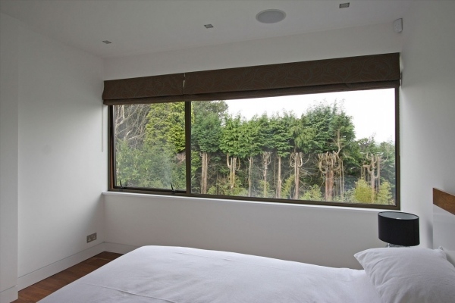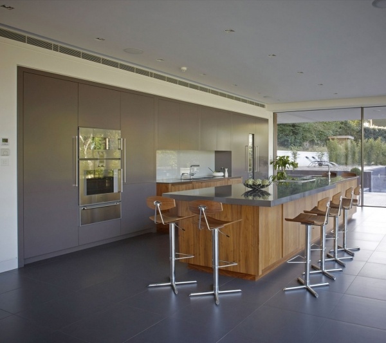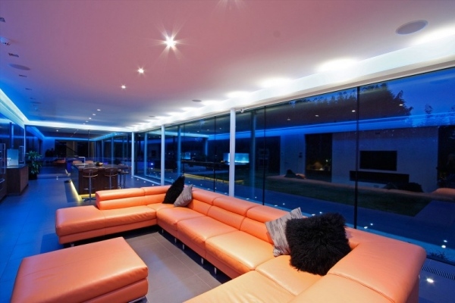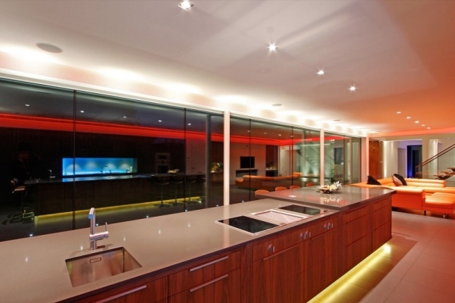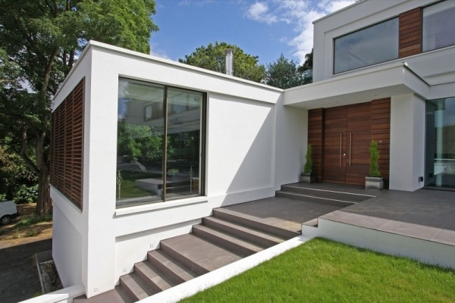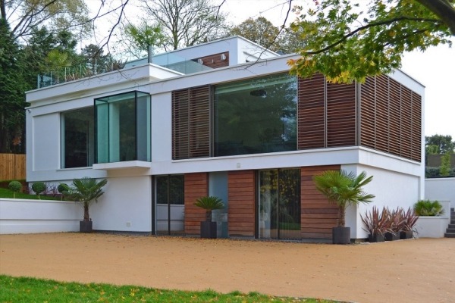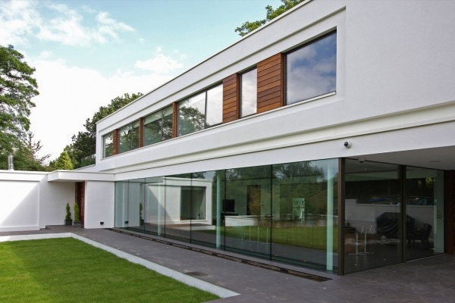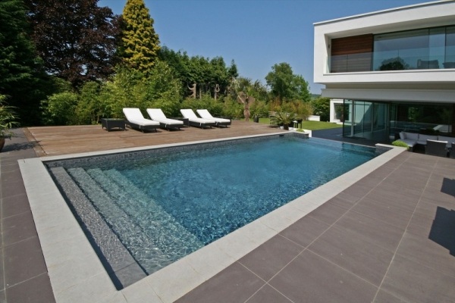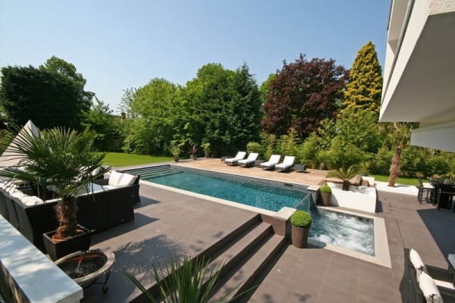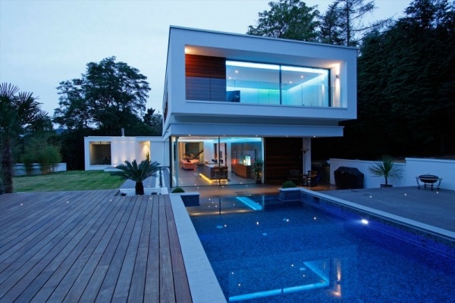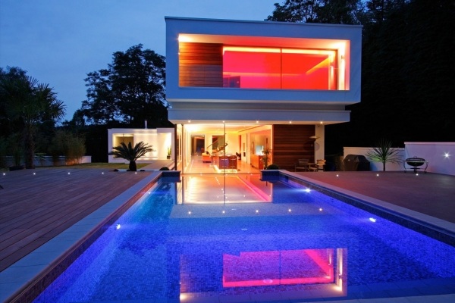Oxted is a small town in the Tandridge District of Surrey, England and only an hour away from London. We have chosen to show this home which has an impressive spacious interior design with a lot of windows to allow an abundance of natural light inside the house.
This brand new contemporary home has three levels and six bedrooms. The first level houses a glass sided kitchen, cinema lounge and a dining area. The open plan kitchen is designed in a wonderful contemporary style, very convenient and comfortable. The kitchen is connected to the outdoor area via a raised deck, a swimming pool with a glass wall and a charming waterfall feature and spa zone. The upper level houses the master bedroom with a balcony which over-looks the pool area. Designed as an open plan project the spacious interior design of the levels features a connection with a modern glass staircase that leads to the upper bedrooms and a large sun deck.
The main living area on the first floor can function both as an open or closed space thanks to the moving walls which utilize the spacious interior design. This spectacular house is built in a secluded plot which provides the privacy of the inhabitants. The minimal structure the proportions and the pure lines are admirable. The architectural design exploits the effects of natural and artificial ambient light, reflection and transparency. The off road parking is big enough for seven or eight cars and enough space for equipment.

