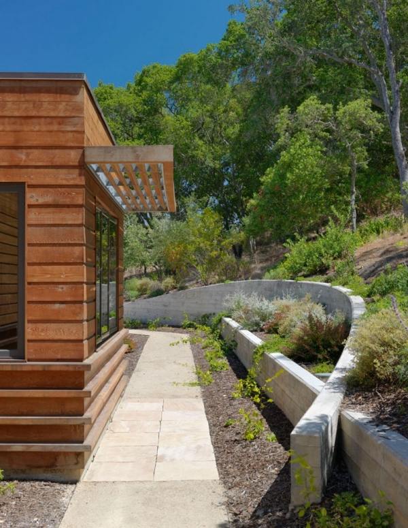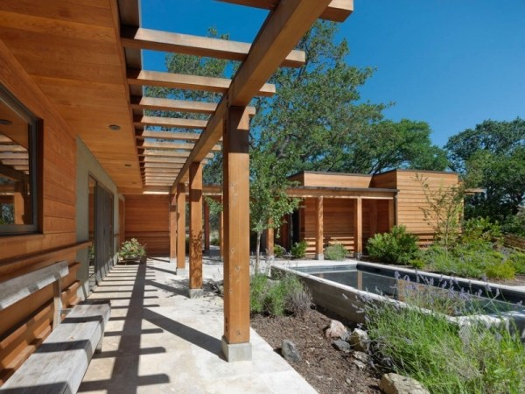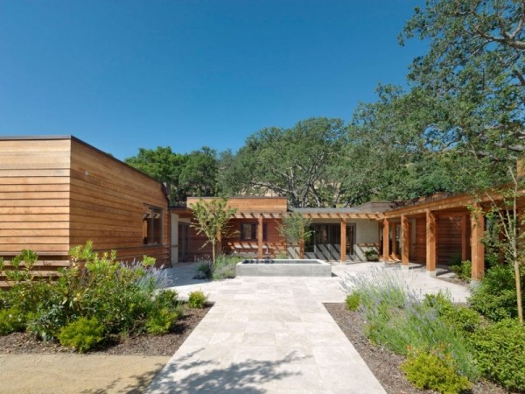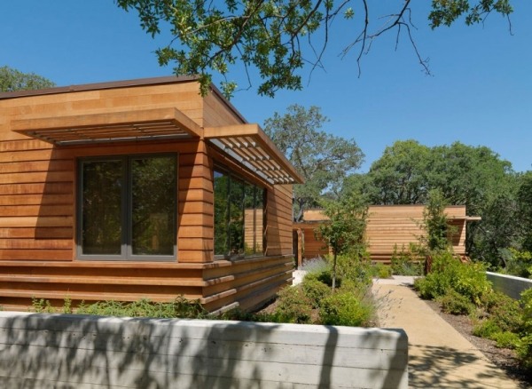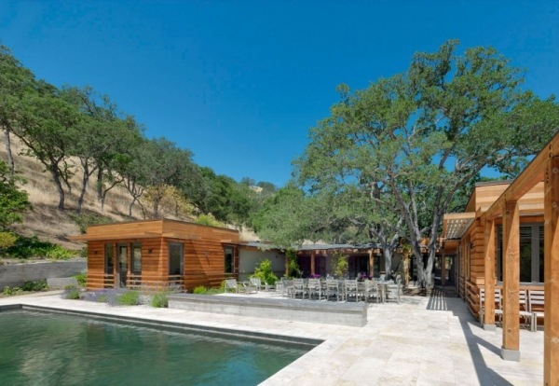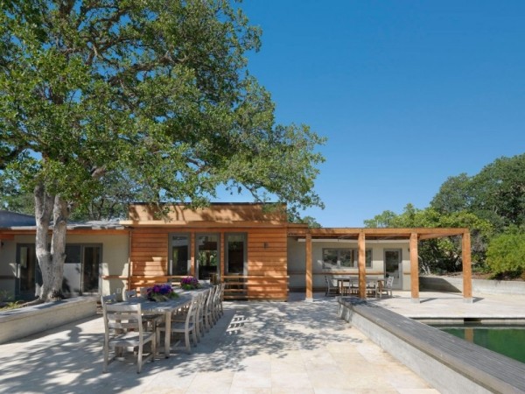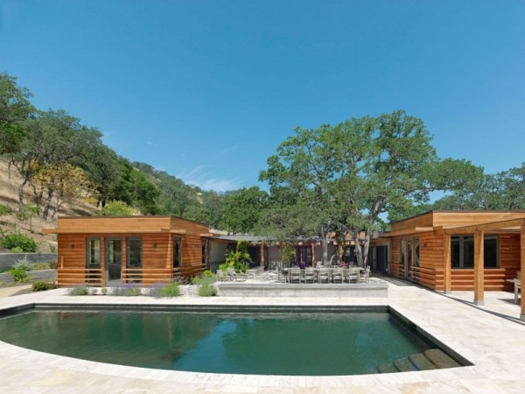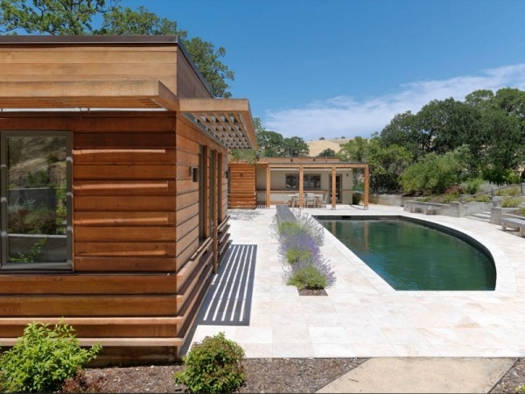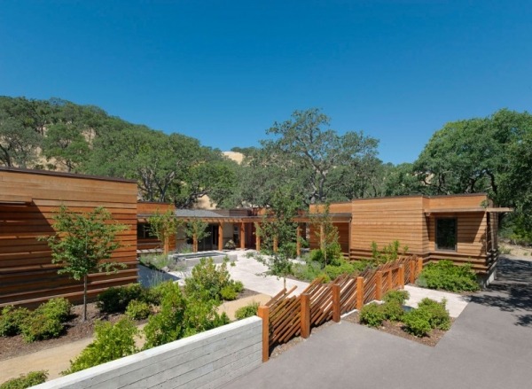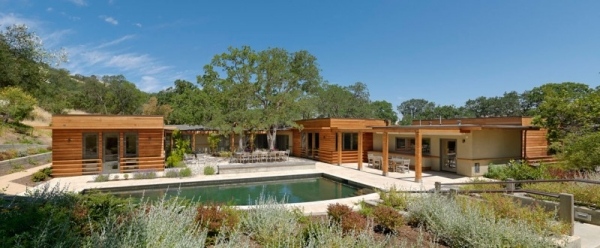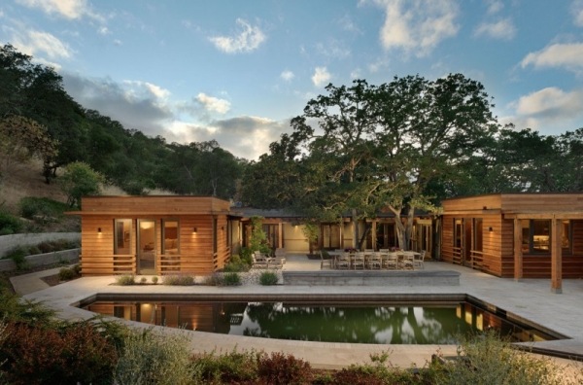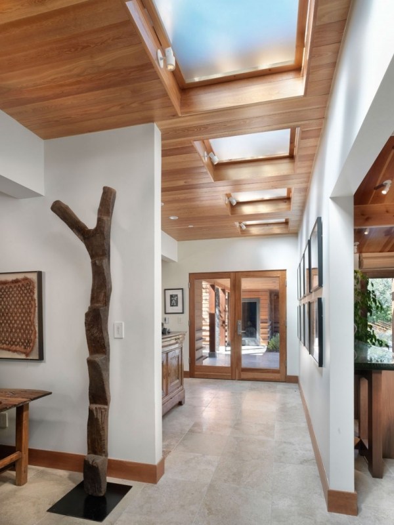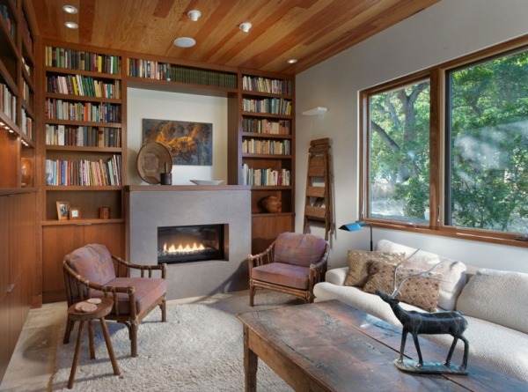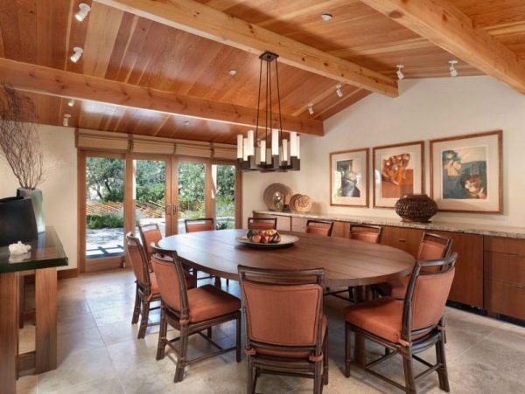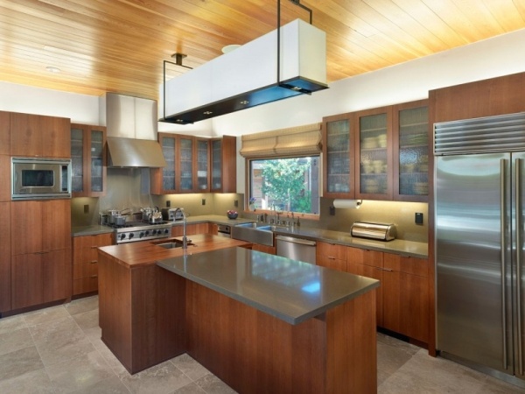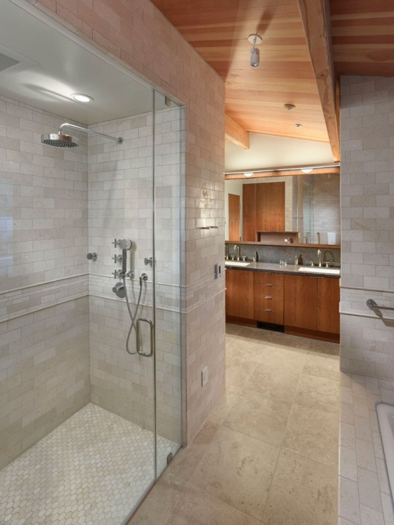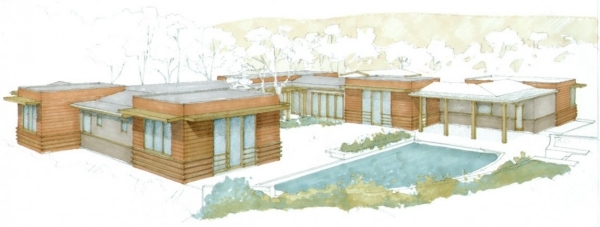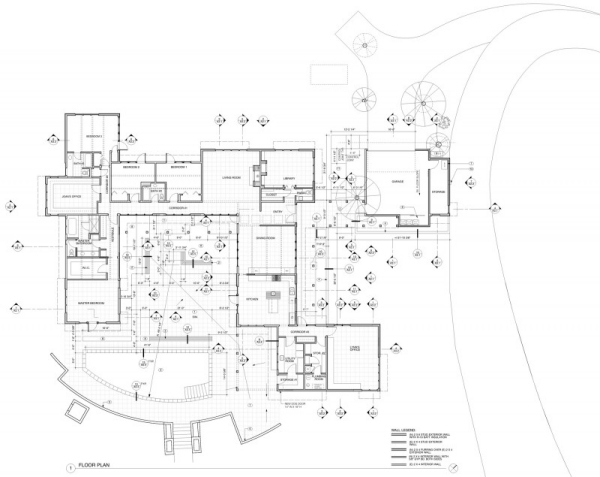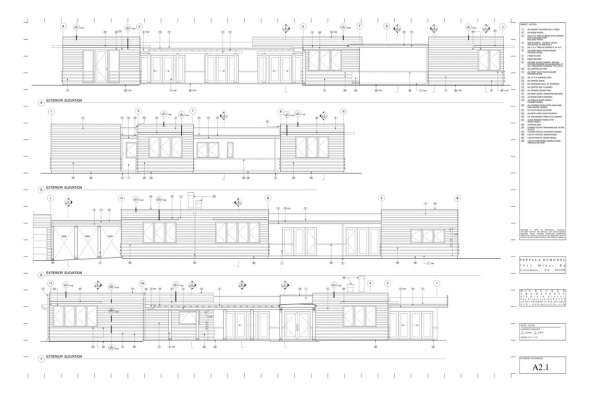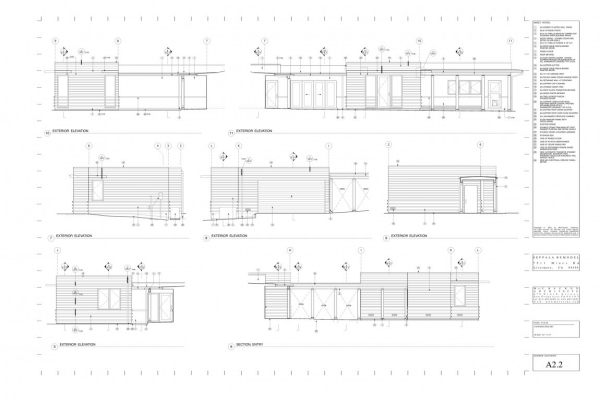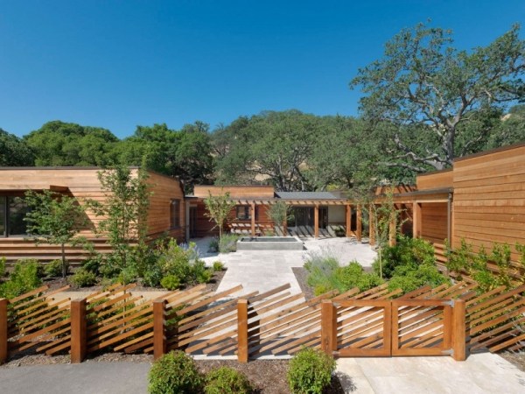
MacCracken Architects have completed this project in 2010. It is located Livermore, California, the residence has a contemporary home design and covers an area of 380 m2. The beautiful ranch home is named East Bay House and is built on the on the foundations of an old ranch and takes the form of traditional U in the region of California.
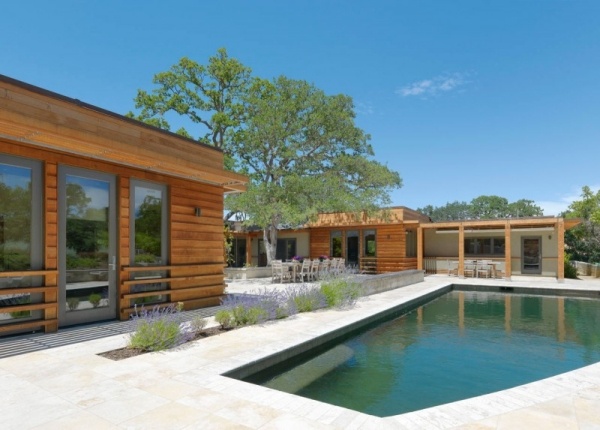
The structure of the old building did not appear to incorporate successfully with all the elements that the natural environment of the ranch offers. The interior, the size of rooms, the placement of windows, the roof structure did not communicate well with the exterior and the combination did not give access to the beautiful views of the surrounding hills. That is why the architects at MacCracken Architects created a whole new contemporary home design in a style that gave the ranch a modern vision. The new approach in architectural design offers much more space and much larger volumes.
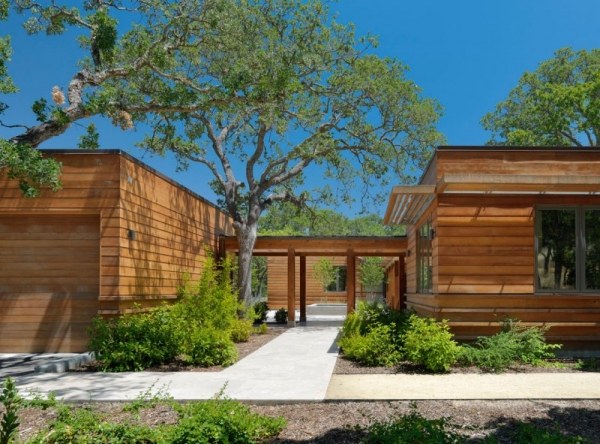
East Bay House has been built in such a away that if you looked at it you will surely be amazed because its design is artistic and inspiring. Wood is dominant in the appearance and creatively mixed with art. The rooms are spacious and the tall windows and glass doors open onto a view of an impressive landscape. The pool in front of the house adds the romantic touch in the atmosphere. The structure of this modern ranch consists of five wooden buildings in which the most important amenities are hosted and the roof is the connection between them. Despite the modern home design, the roof is low as per the traditions in the local architecture. The traditional U shape opens towards a yard with tall trees and an outdoor dining area.
