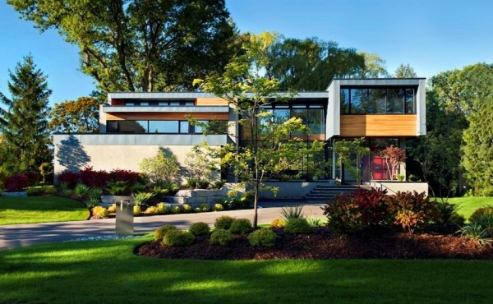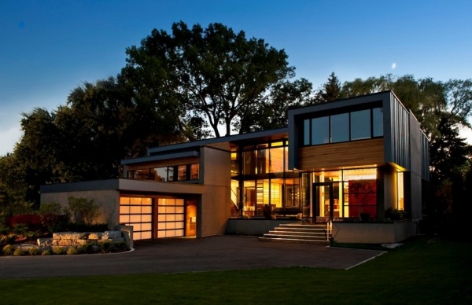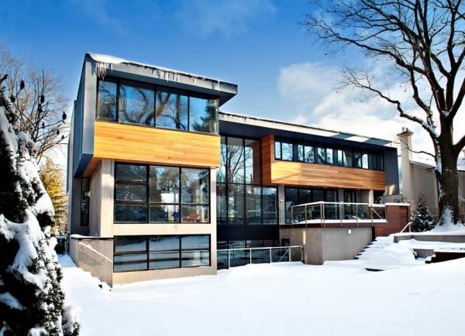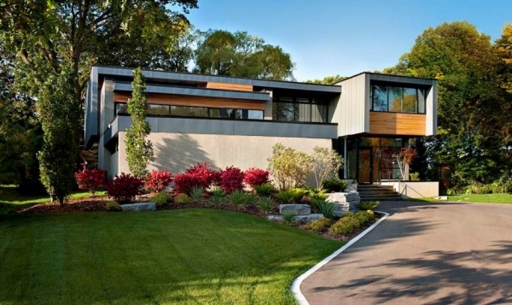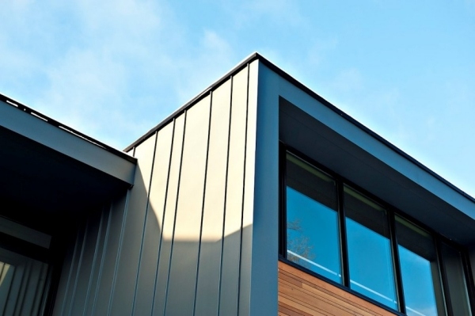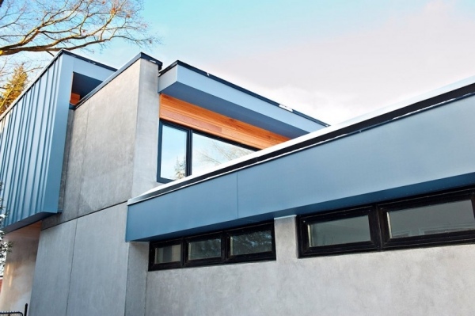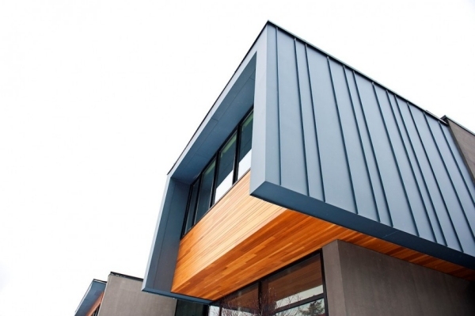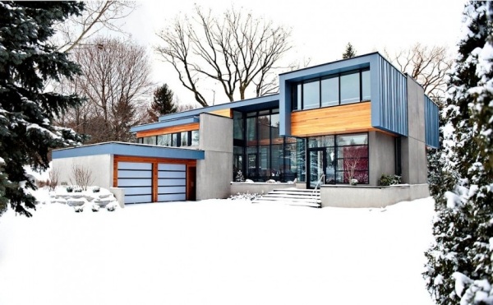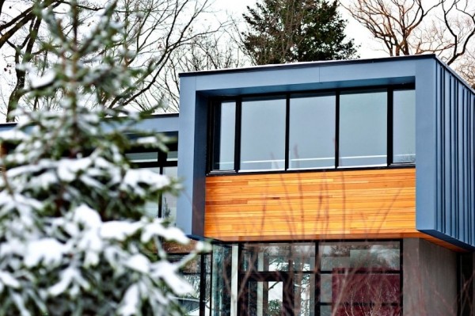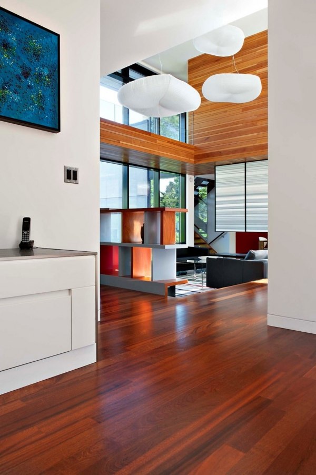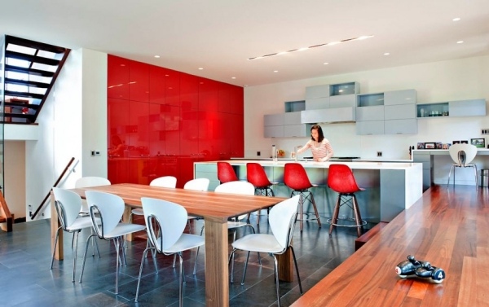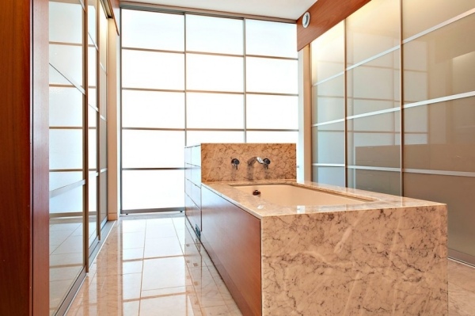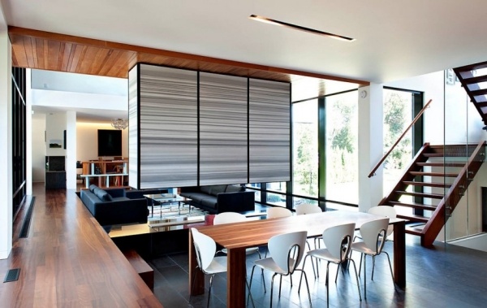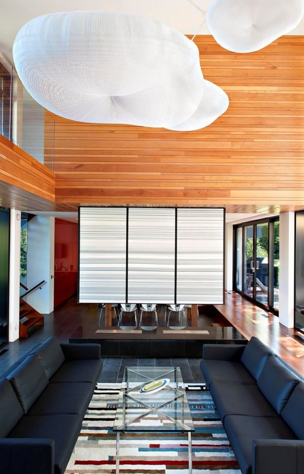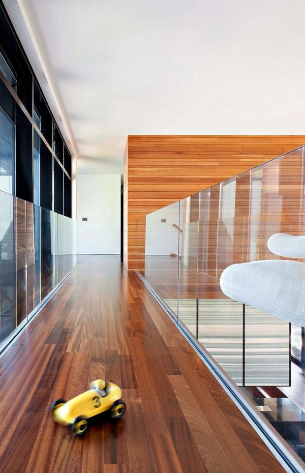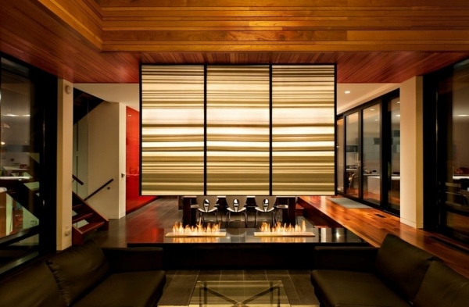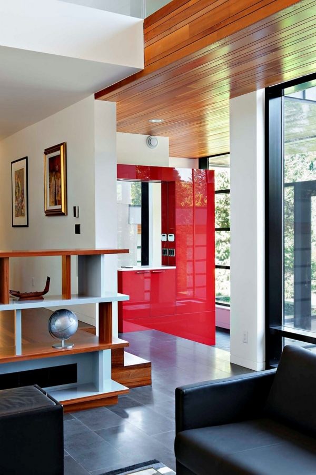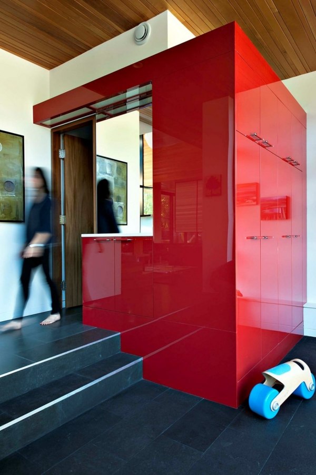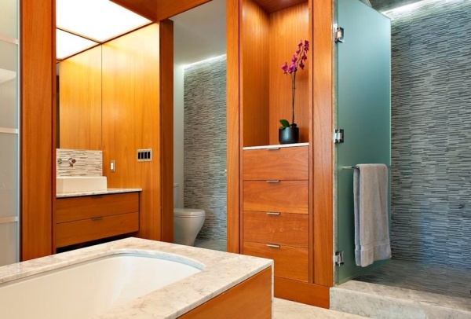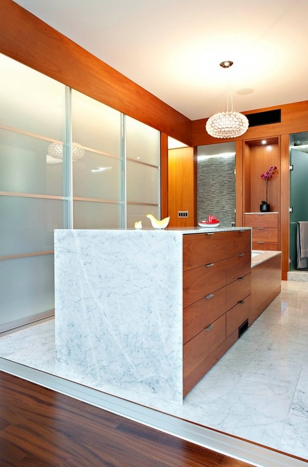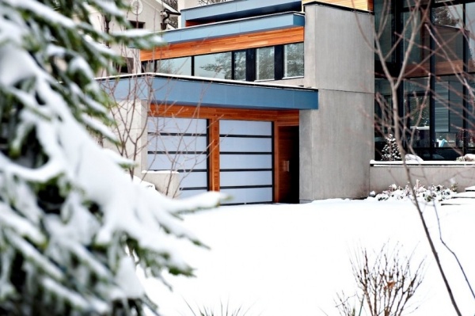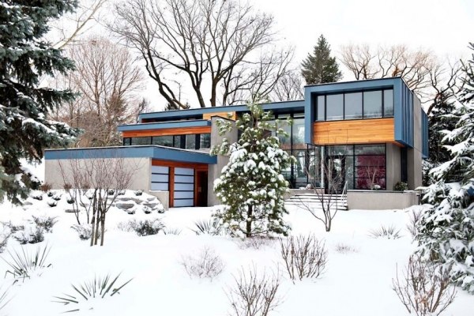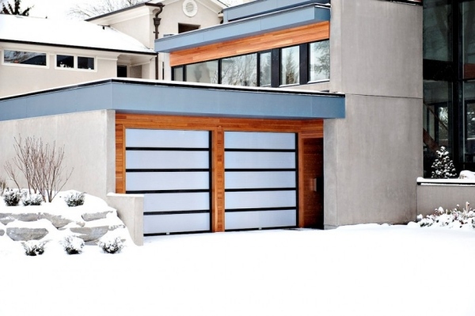The Thorncrest House is a modern architecture house design for a family of six and additional guest accomodation premises. The project was developed by Altius Architecture and is located in Etobicoke, Ontario, Canada. Altius have built a strong reputation for designing fantastic buildings which look more like sculptures than buildings.
Thorncrest House has a rectangular shape and one of the most distinctive features of the exterior are the blue zinc cladding and Spanish cedar accents. The geometric shapes of this modern architecture house design feature strong lines of the exterior and an an open space interior concept. The whole project was orientated towards natural light and spaciousness. The terraces next to the house and the deep roof make sure that the needed shade is available without losing the comfort and beautifully blending with the surrounding environment.
As the main idea of this contemporary architecture house design by Altius Architecture was focused upon natural light exposure, regular walls were replaced by glass panels. The project was developed in a way that there is a graded transition from the basement walk-out by way of grassy terraces, deck and a sunken pool. Additional innovative ideas were incorporated in the natural ventilation, the heating system, solar panels and low energy lighting and water conserving appliances. The interior is quite modern, designed in natural tones and a few strong color contrasts. The private areas were arranged to allow an open concept house plan with double height living room surrounded by a catwalk. The social area unites the kitchen, dinning and living room and the upper floor houses the bedrooms and the bathrooms.

