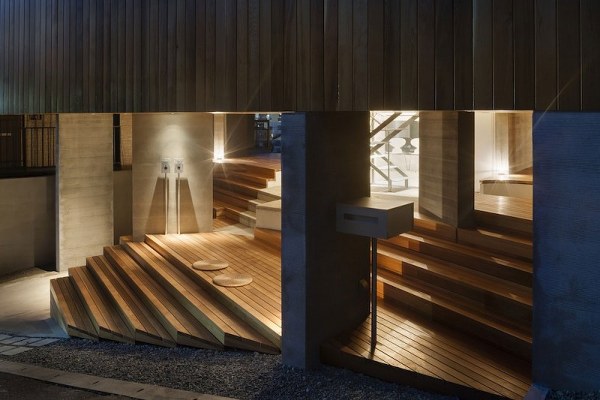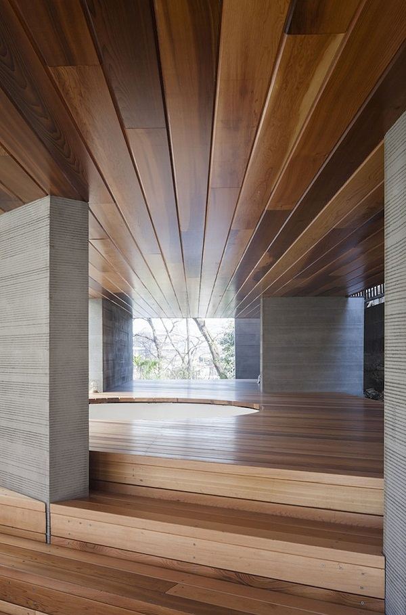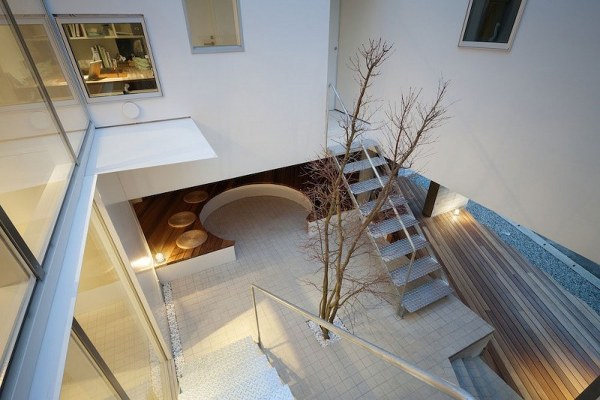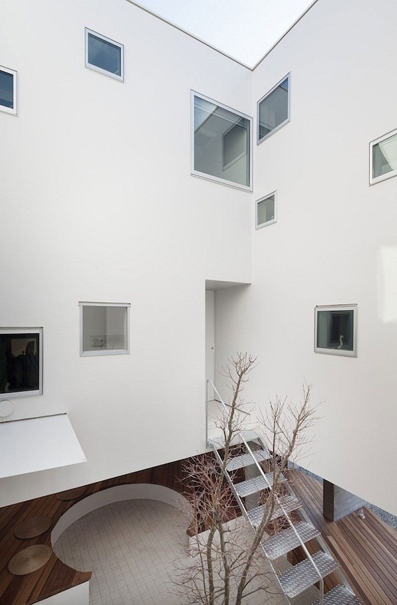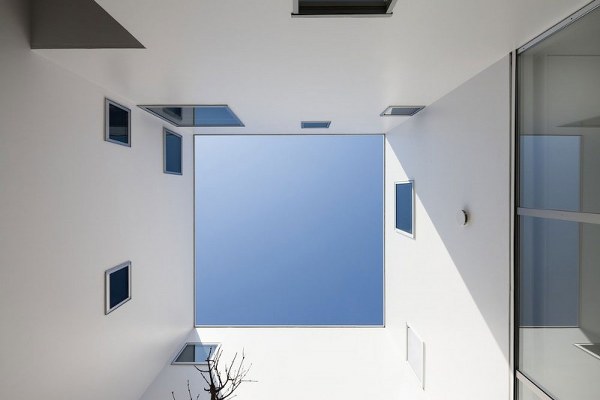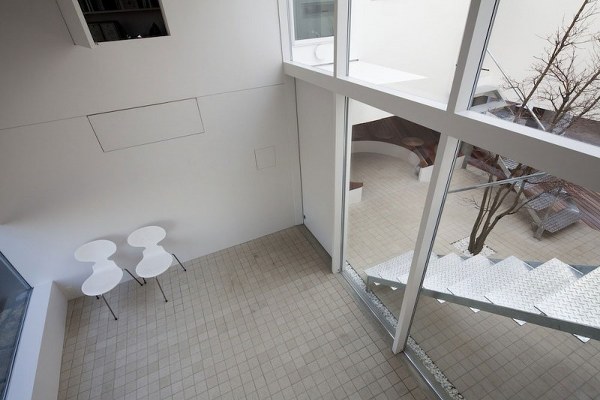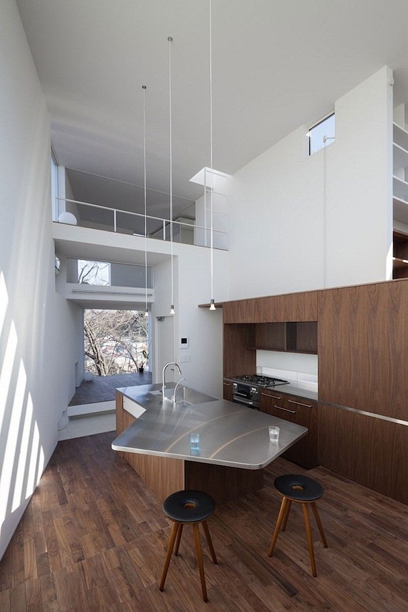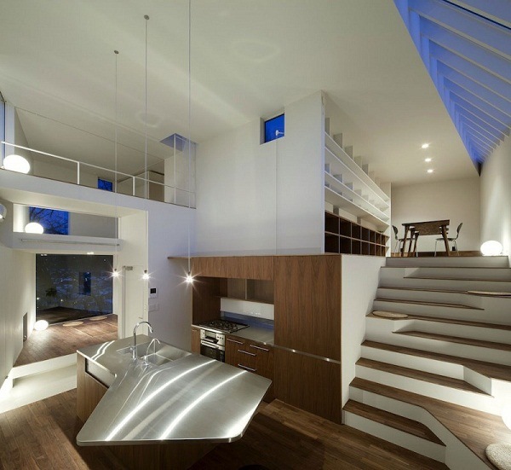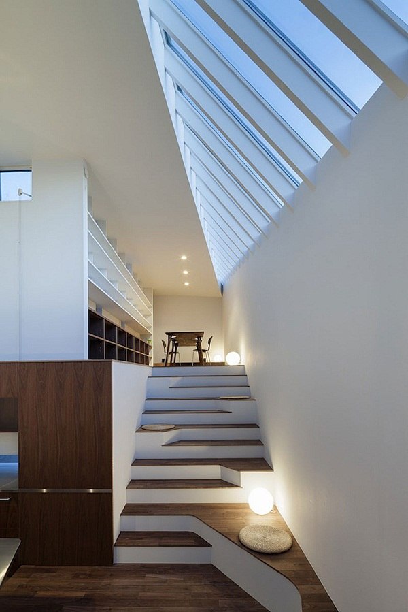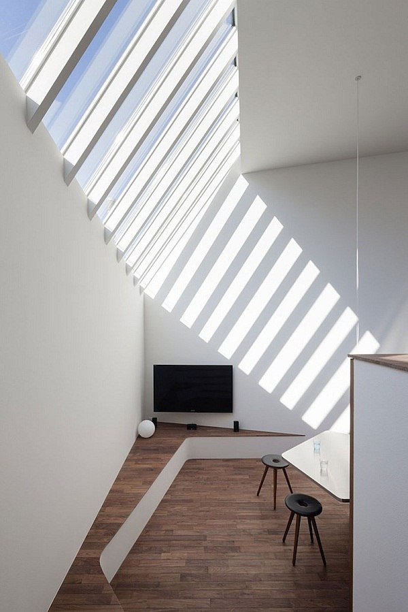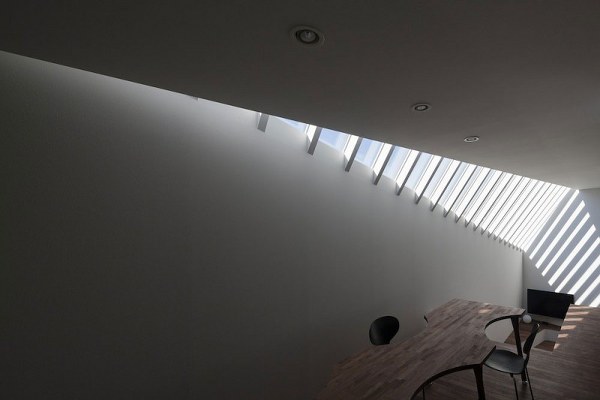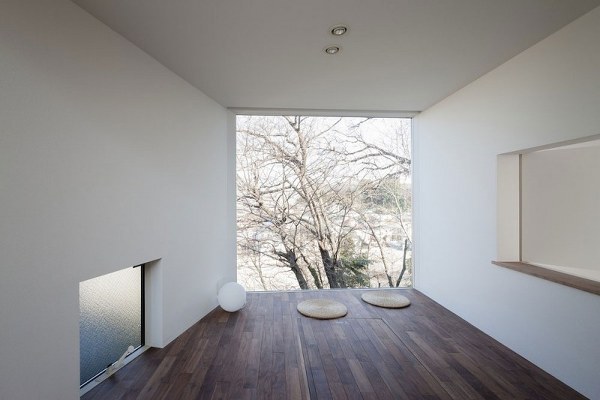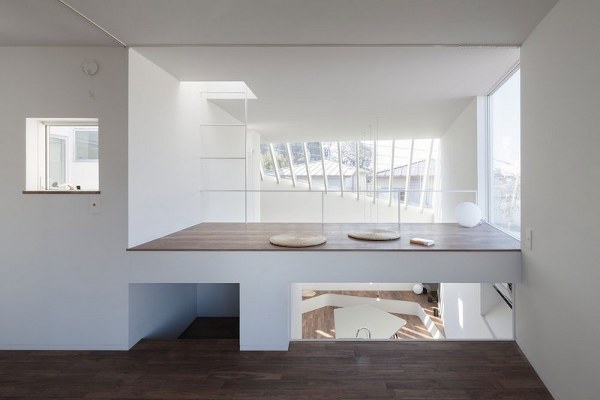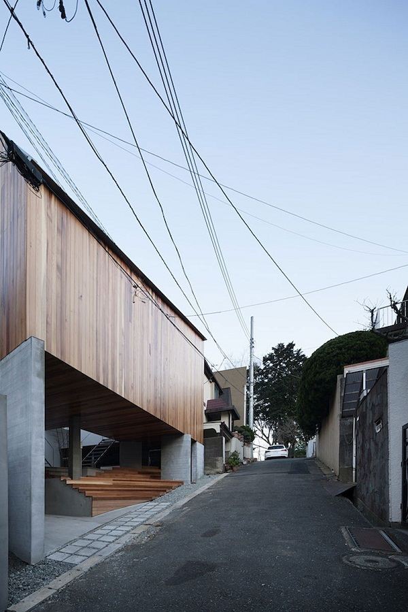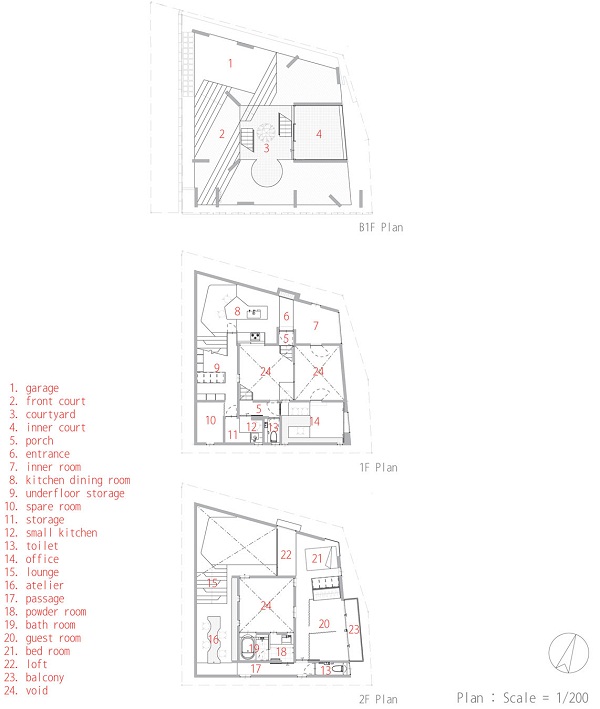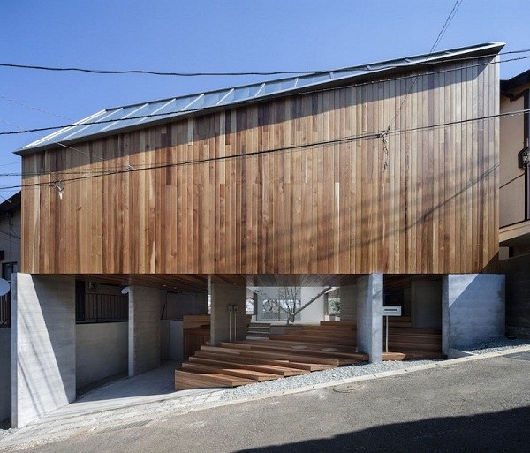
Japanese architectural firm acaa has designed Beyond The Hill – a contemporary house architecture project which had to face the challenge of a narrow steep slope lot. Located in Yokohama, Japan, the project was finished in 2013.
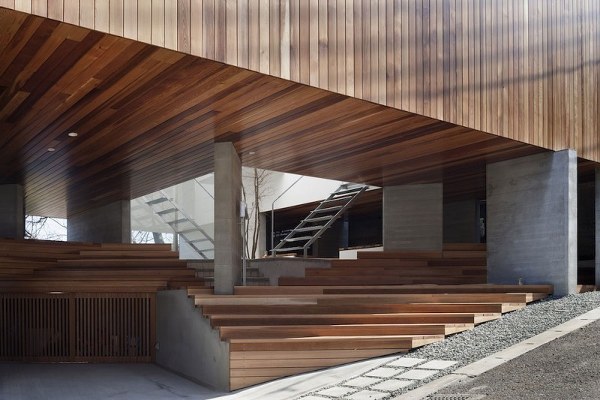
As the owner wished his family home to feature both a gallery and office space, the contemporary house architecture project features a floating appearance. Having a gallery integrated into the living space would suggest that it should be open to public and architect Kazuhiko Kishimoto of acaa has come up with some really clever solutions. You shall notice on the pictures that the gallery is the only space on the ground. It features a rectangular courtyard, which is open to the sky and a wooden deck which is raised at about 1 meter. The deck nestles a bench and forms a wonderful open area for occupants to sit and relax, use it as an outdoor dining area or an external gallery.
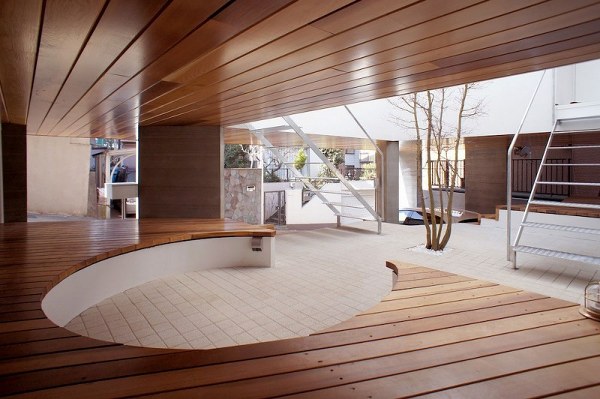
Beyond The Hill by Japanese architectural firm acaa is an example of a modern house architecture which features minimalist design, strict lines and original space integration. The access to both living and working areas is via external staircases. The open plan of the house is designed with multiple levels and creates a dynamic feeling. The spacious modern is kitchen begins with a dining area and is equipped with a large counter table. The kitchen is situated on the second floor and is the largest room in the building, as it is used by one of the residents for cookery classes. The dynamic floor levels provide space for various number of people to sit down. Bedrooms are located beyond the dining room and one of them opens to a balcony while the other is designed with a raised platform and storage space underneath. A ladder assists the way to the roof.
