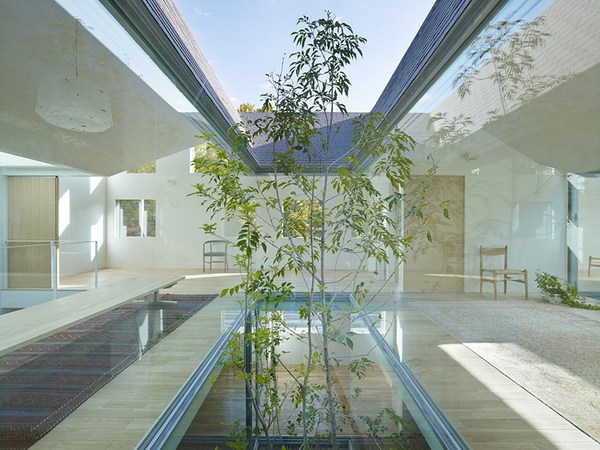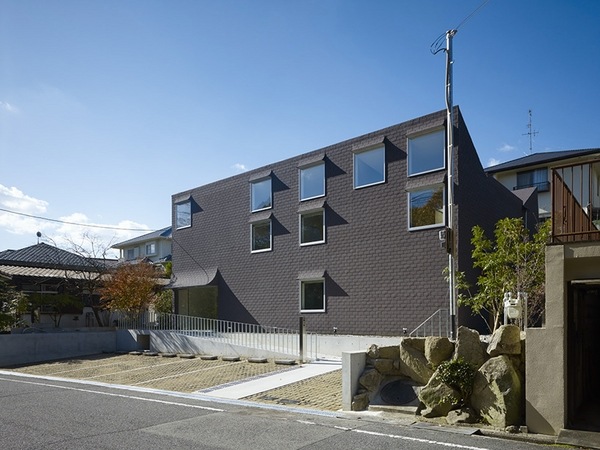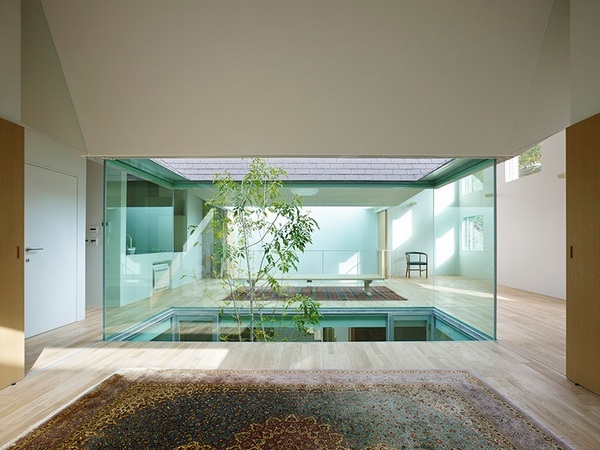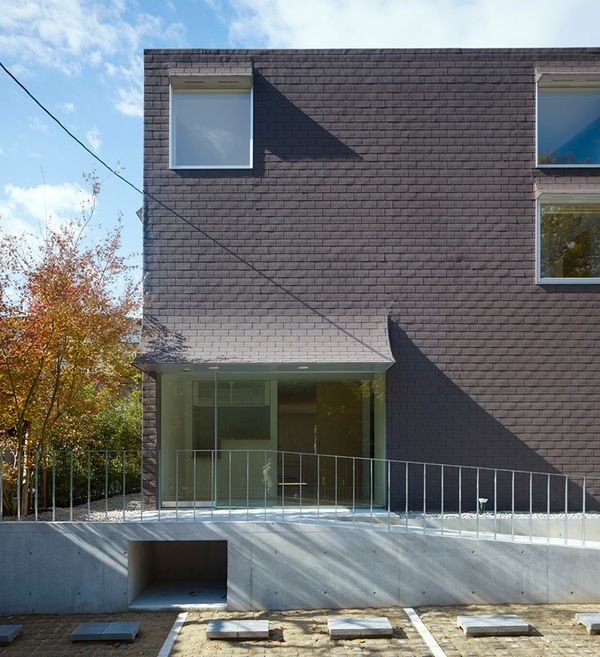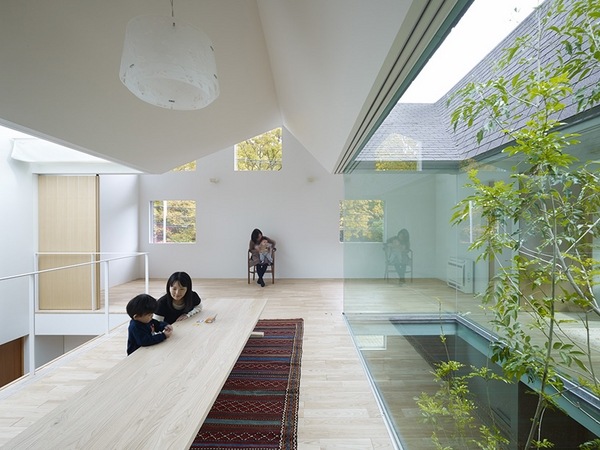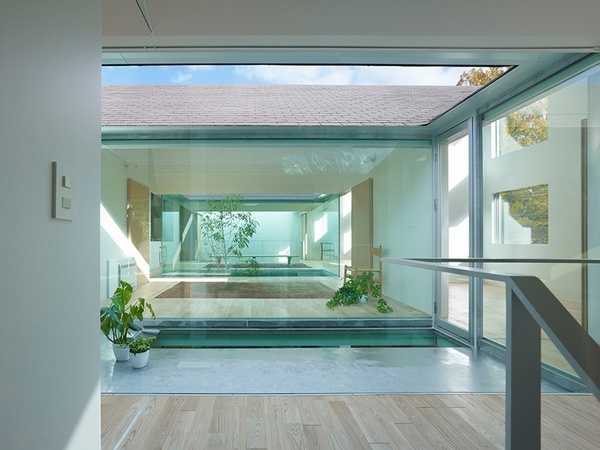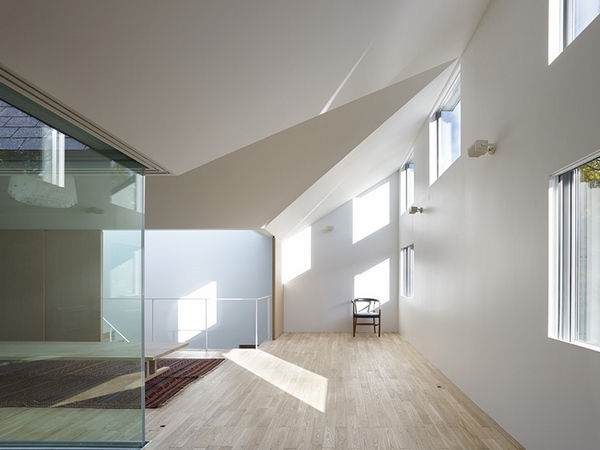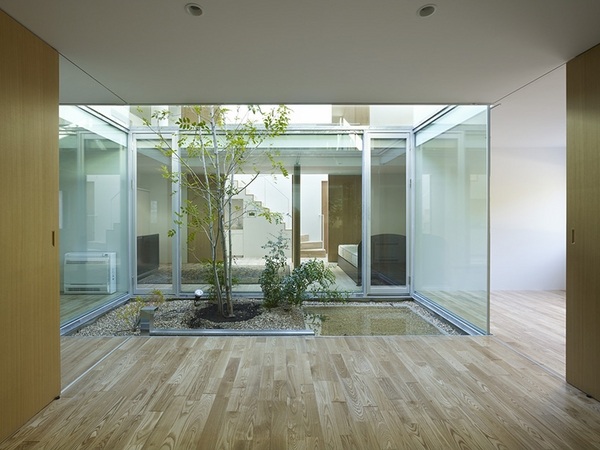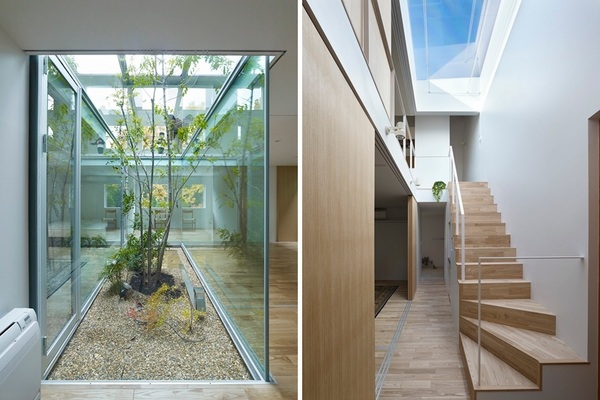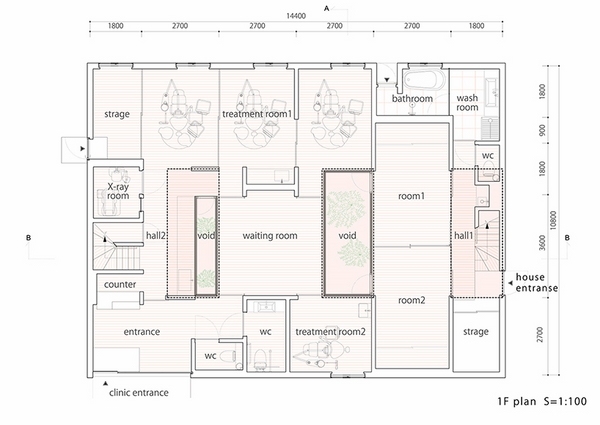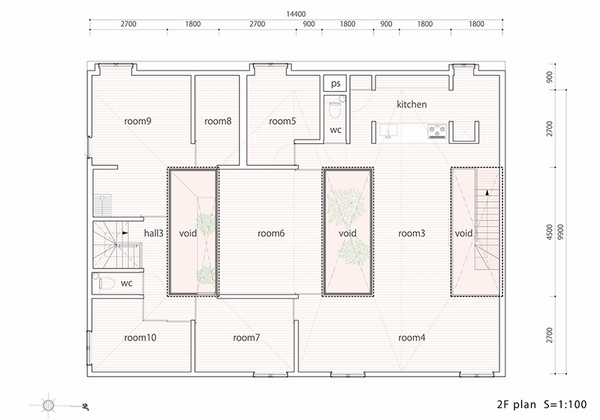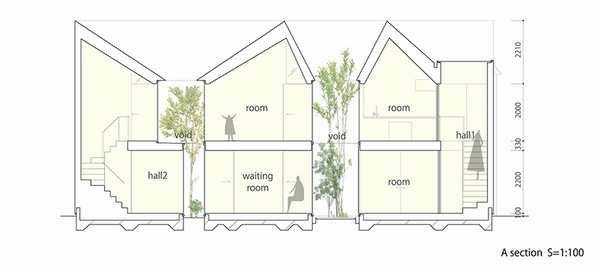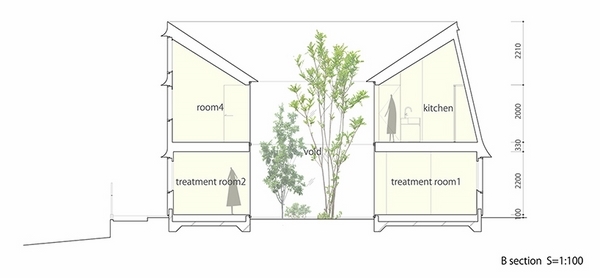The Japanese studio Tomohiro Hata Architect and Associates designed the Altas House in Japan, a structure that has the dual function of residential area and dental office. The building is characterized by the implementation of some really creative architecture ideas like a number of gaps which provide a multi-layered and flexible layout.
In 2003 Tomohiro Hata graduated Engineering in Architecture in Kyoto University. Tow years later he established his company and quickly became recognized for his designs. The Atlas house is located in Japan and embodies creative architecture designs that allow the symbiosis of modern and traditional. The structure is perforated by three double-height openings that provide a view of the sky. These incisions are filled with natural vegetation that is enclosed with transparent windows to create a sense of flow throughout the room. The design allows flexibility and combination of the space as per the various needs of its occupants, who can choose to live in different levels for a normal home life and for a medical use.
As per the architect, listening to the client’s demands is essential. The careful choice of materials –wood, stone, iron is of great importance to achieve a harmonious environment. Atlas house is an example of the way creative architecture ideas blend the daily needs of a family like cooking, eating, sleeping, with the need of a space for professional occupation. The traditional minimalist design of the interior which is typical for Japanese residential space allows the transformation of the functions. The wood throughout the interior and the green plants add for a calm and peaceful atmosphere.

