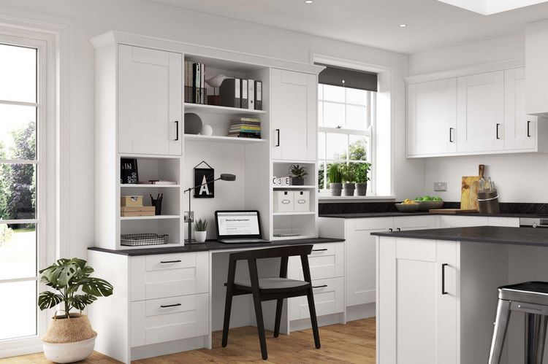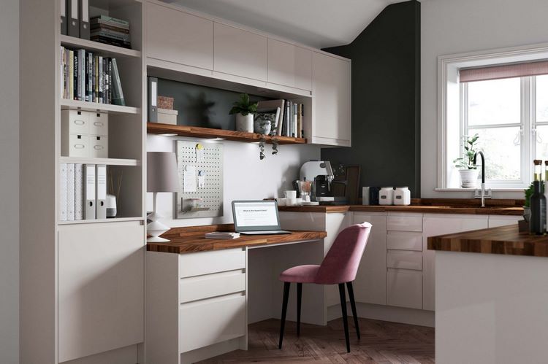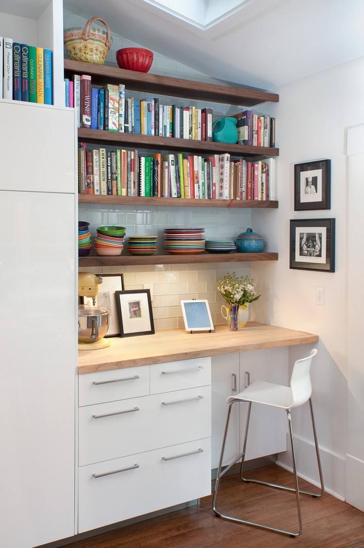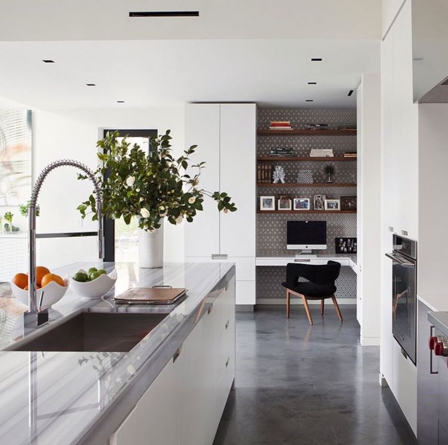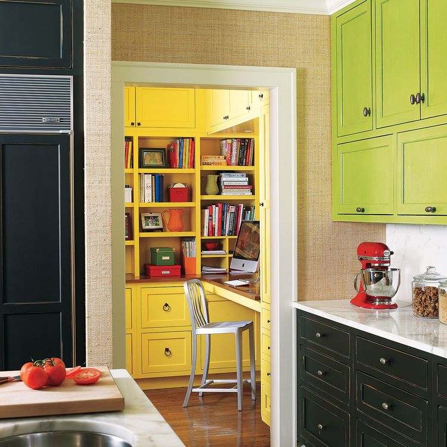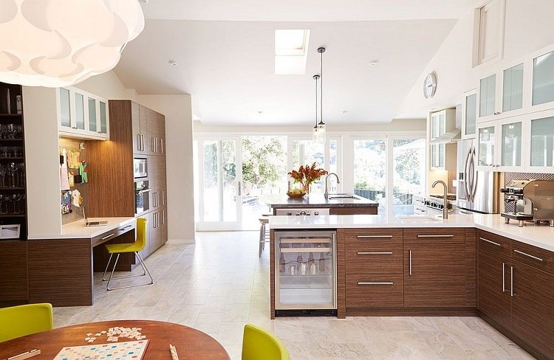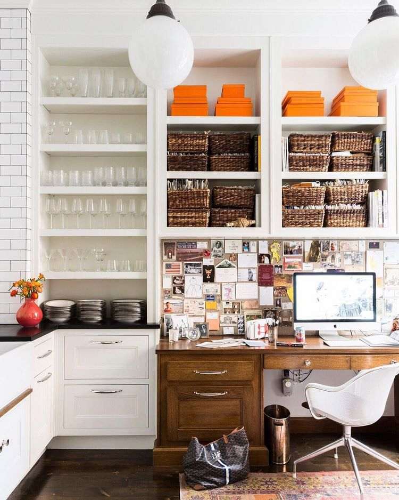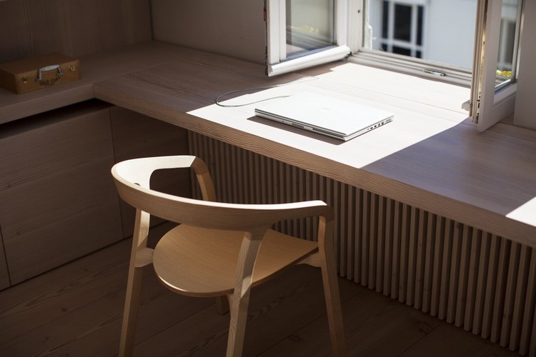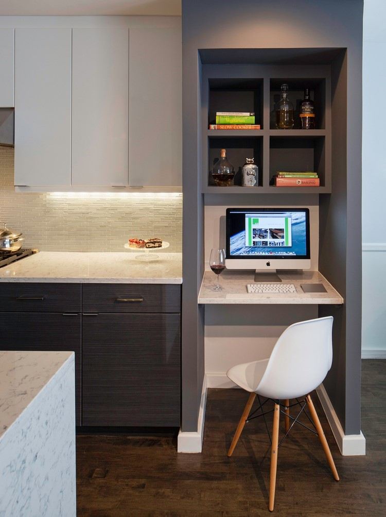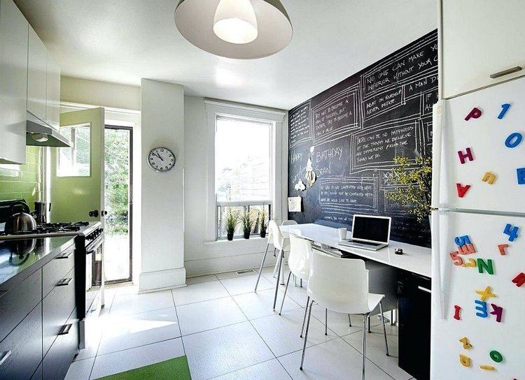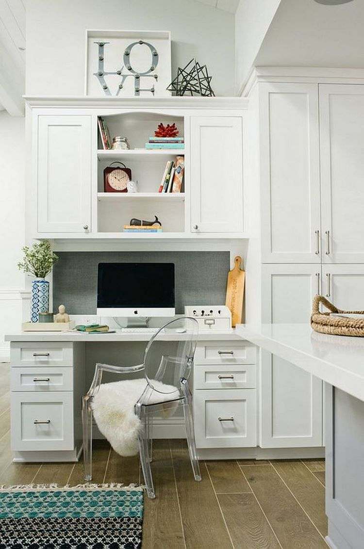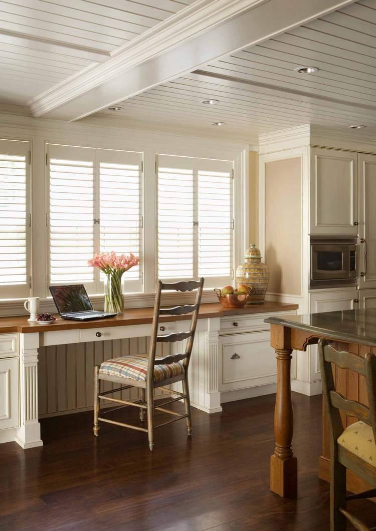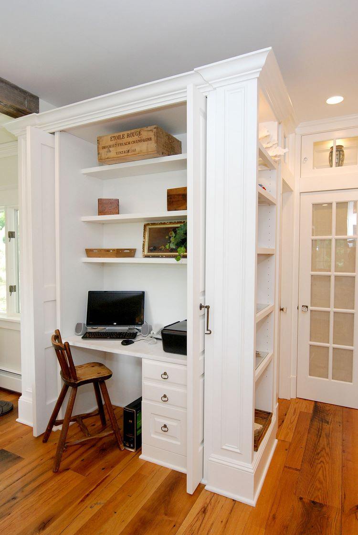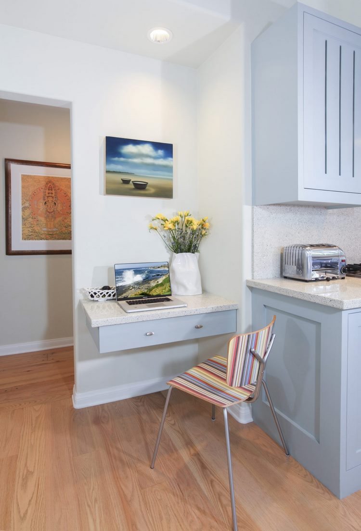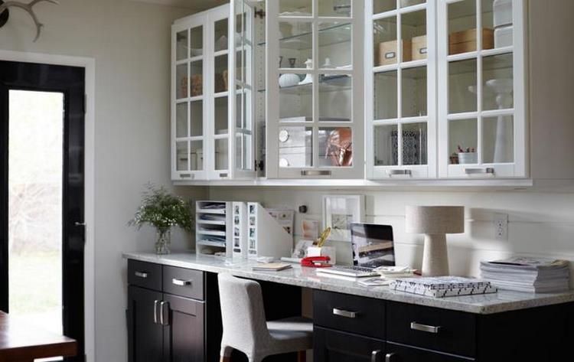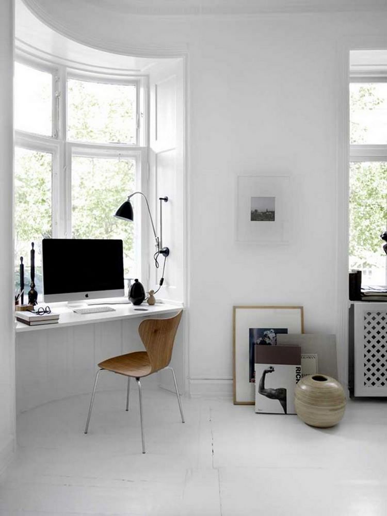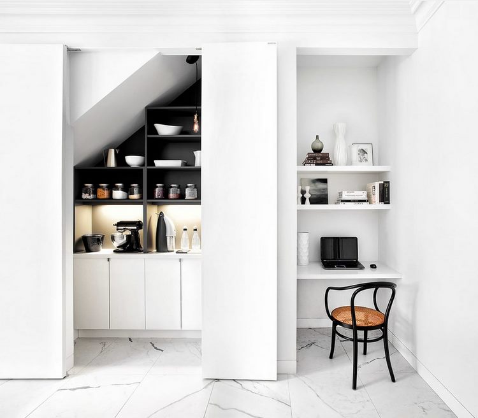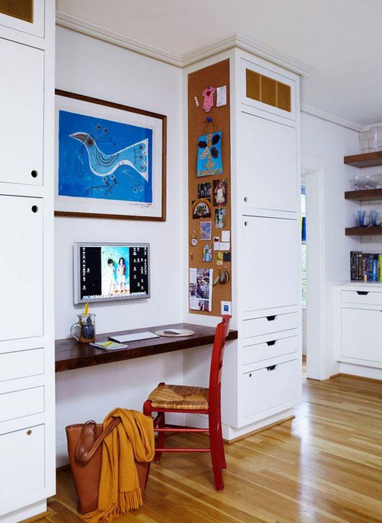Every room, despite its size, has the potential to offer many possibilities for a talented designer. The kitchen is no exception. Kitchen home office ideas will be helpful to all who, for one reason or another, have to work remotely and are deprived of the luxury to have a study.
A kitchen office is an idea that is rapidly gaining popularity in the last year due to the COVID pandemic. Kitchen workspaces and home offices allow you to work even with small children. There is also the added benefit of saving space, because sometimes every square centimeter or inch in your home makes a huge difference. In tiny homes and small apartments, the kitchen office nook is a smart space saving solution that can be easily arranged without major changes. Using the advice of designers, you can not only achieve this goal, but also make the room more interesting.
Pros and cons of kitchen home office ideas
Generally speaking, working remotely has its advantages and disadvantages and when you need to organize a workstation at home you need to know both the pros and cons.
The kitchen, like any room with specific tasks, presents a number of challenges when you want to organize a working space. These kitchen home office ideas may be helpful and inspiring. One of the most important problems is that an ordinary table and chairs are inconvenient and even harmful to health during long-time work at the computer. Due to the wrong height and posture and the unsuitable seat it is very likely that you may feel uncomfortable and experience back and feet problems.
Another serious challenge is the fact that kitchens are not equipped with charging stations so you may need extension cords and additional sockets. This is both unsafe and creates a sense of disorder. Tripping over a wire is not pleasant and if you have kids or pets, exposed cables are out of the question.
Lack of proper lighting is another challenge since conventional lighting over a countertop is not suitable for productive work.
You should consider that there is a great chance of extra clutter. Paperwork, various office supplies, file holders can create visible clutter.
You need to think how to deal with distractions. It is very easy to be tempted to pay the bills, cook a meal, clean the kitchen, do the laundry or any other house chores. All of these take away the attention from the work that you need to do and from your efficiency.
Kitchen smells make it difficult to focus, pots and pans in plain sight are a poor backdrop for corporate video chats or meetings. And they also remind you of the household chores hanging over your head – but there should still be a boundary between the personal and office life.
In a kitchen spots and splatter are not a rarity which means that your workstation should be far enough from the stove, sink and eating area.
All of these challenges are not a reason to abandon the kitchen as a workplace. The main thing is to equip it correctly and it is best to do this at the planning stage, choosing an arrangement that will suit your needs in the best way.
How to organize a home office in the kitchen?
When you want to organize a home office in the kitchen you need to think about comfort and convenience. Will you spend a lot of time sitting at your desk? If so, you may be better off choosing a chair with a backrest over the compact stool. In order not to clutter up the space, you can pick up a folding bench or a folding chair.
A good way to set boundaries is using screens or doors. In your free time you can hide your workplace and in this way maintain the distinction between home and work.
Consider who will use this office and how often. Will this be your own space or will it be used by the whole family? Are you going to work here, do family business, or check your children’s homework, for example? Design a comfortable workspace based on your needs.
When trying to integrate a desk into the kitchen, it can be tricky to find a suitable place for it. It is also extremely difficult to fit this piece of furniture into the interior in such a way that it not only does not stand out from the general concept, but also emphasizes it favorably. Most often, the workspace is a kind of area where the desk is combined with kitchen cabinets. As a result, this corner absolutely does not fit into the overall ensemble.
To make the workspace as comfortable as possible, you need to choose the right height of the worktop as well. One of the solutions is a kitchen island with several work surfaces at different heights, one of which is intended for office work. A comfortable chair is a must, especially if you spend a lot of time sitting. Avoid using high bar stools or ordinary kitchen chairs. When planning a kitchen office, choose a swivel chair that will fit into the overall interior.
Think about storage space. You need to have a clear idea where you will store the documents, printouts, reference books, stationery, etc. A built in drawer is a great idea, but if that is not possible you might consider open shelves, a drawer cart or other home office organization containers.
Light and power supply are essential for your normal work. It is necessary to plan the work surface so that it is well lit. Natural light is always the best option, but not always possible for an office nook in the kitchen. In such cases artificial lighting is used and it is best if you have a desk lamp or other source of light. Sockets built into kitchen furniture – including near the “office” work surface – will help you hide all cables. Such power sources will perfectly fit into the interior and even become its addition, giving solidity.
Do not forget about accents – a beautiful houseplant on an interesting stand, an unusual vase, a fruit basket or a wall decoration (print, photo or picture in a good frame) – this is just what is pleasant to look at during a short break from work.
What is the best location for an office nook in the kitchen?
Whether large or small, it is unlikely that your kitchen is intended to accommodate an office nook. When you are faced with the problem to find the most suitable location for your workspace you may have to be creative and maximize the available space repurposing or using what you already have.
Arrange your home office in front of the kitchen window. This location offers several advantages. On the first place, there is a lot of natural light, which is important for the functionality of this space. Use the windowsill! It can be the perfect worktop!
Use niches creatively! Often in a kitchen there is a nook that is difficult to use for anything. This is the perfect place to organize your home office. All you need to do is install some shelves, connect the sockets – and you’re done! You can even install a sliding door to hide the office when you are not working.
Maximize an empty corner! If your kitchen has a free corner, you can use it to organize your workspace. Make the most of the space – install a wooden worktop and a few simple shelves.
A clever trick to save space is a folding tabletop and a built-in bench. This type of home office design is ideal for small kitchens.
Find an extra countertop. One of the kitchen countertops may have a free space that can be used as a home office. You can highlight it with color or texture for zoning the space.

