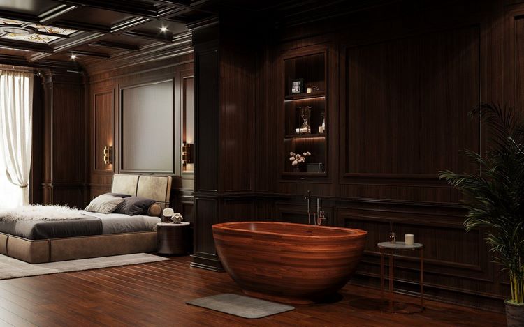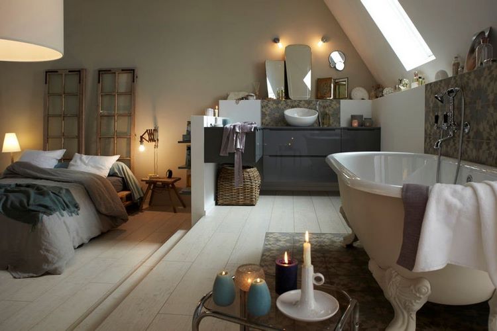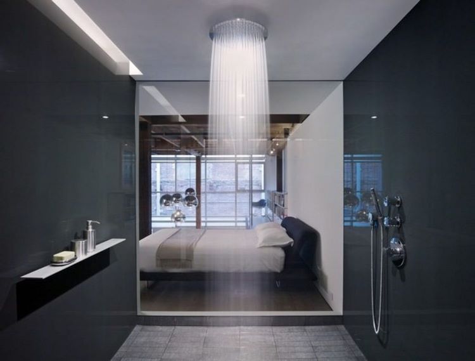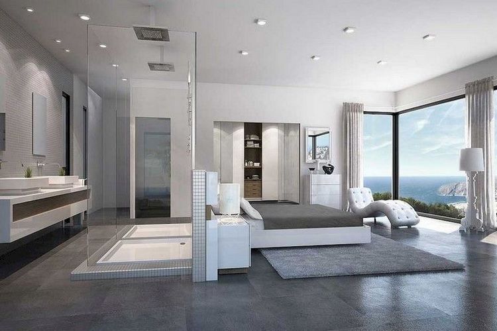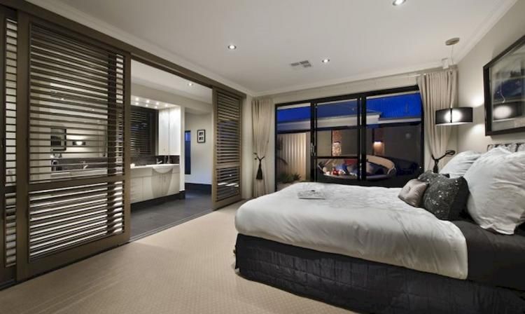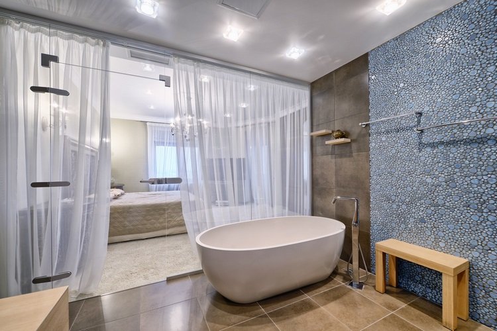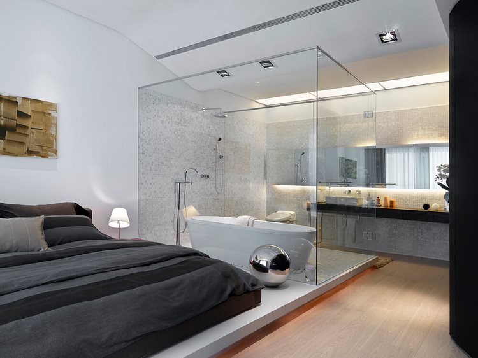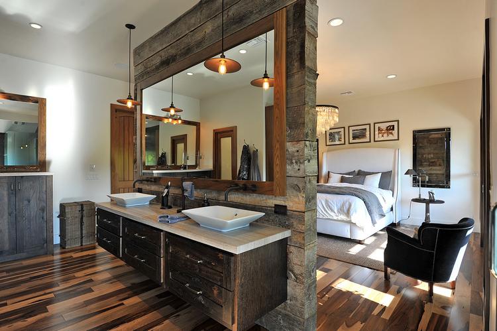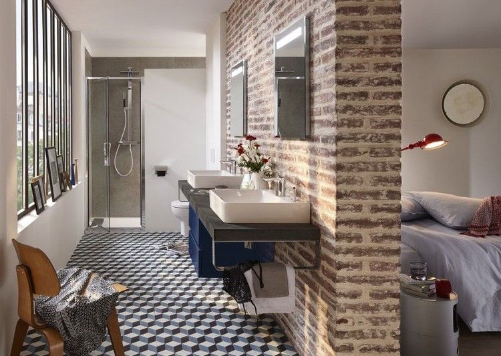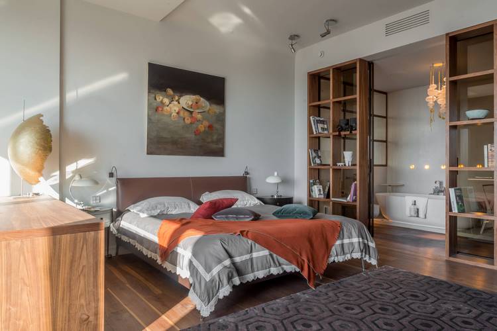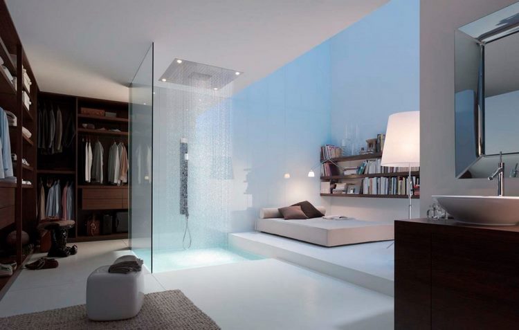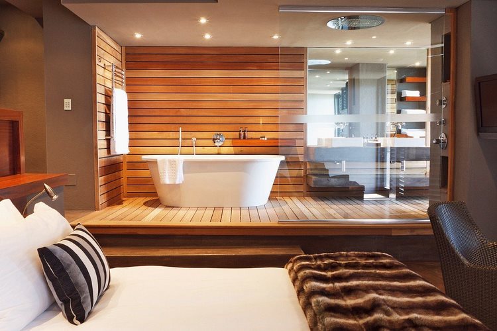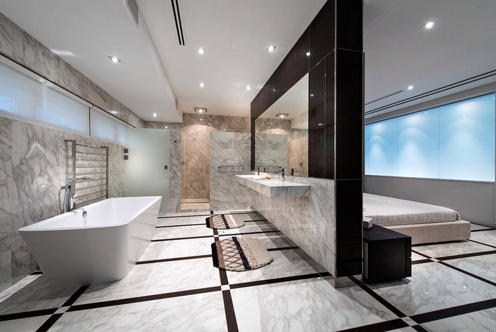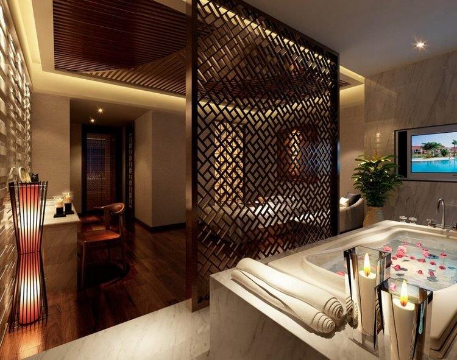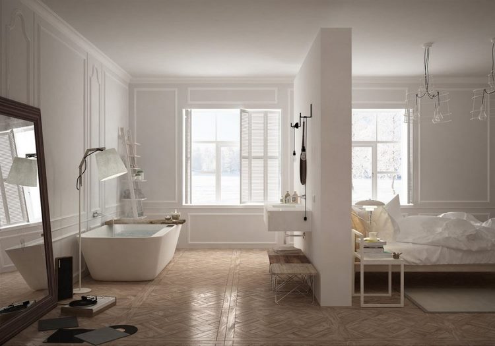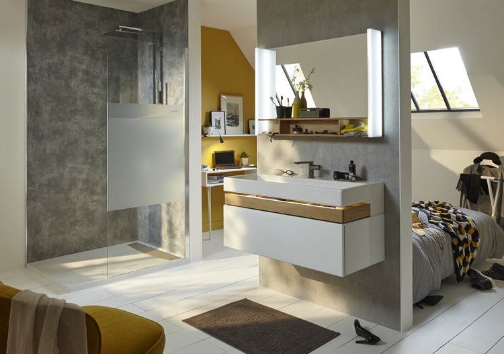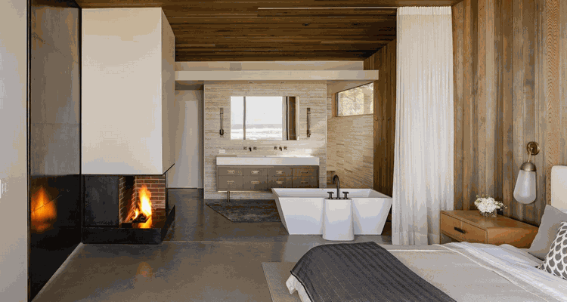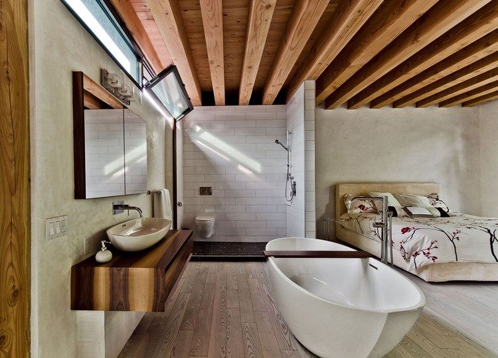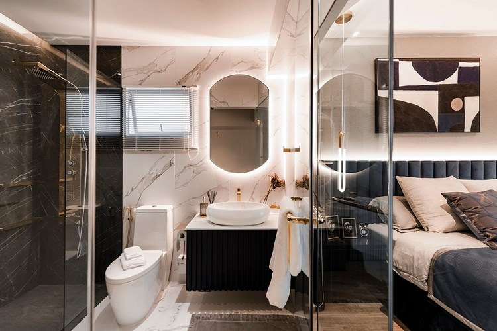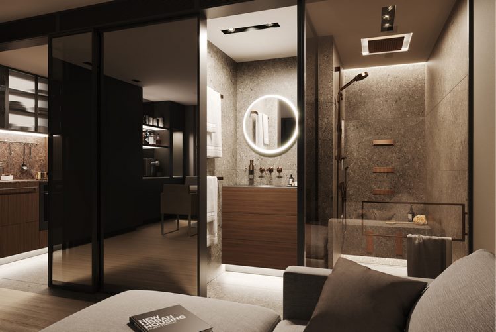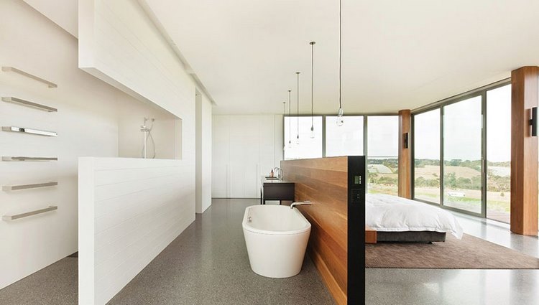Master bedroom with open bathroom is a controversial design to many homeowners. The trend for open-concept bathroom designs first appeared in hotels and now it has reached private houses and apartments. The truth is that a bedroom with open bathroom is nothing new in interior design. This is a century-old idea that comes from the times when people did not have separate bathrooms. Nowadays designers give a new life to this idea and create exceptional interiors to meet the criteria of taste and lifestyle of modern times. In addition, we are used to open plan interiors where the living space is divided into functional zones, often only visually.
Both the bedroom and the bathroom are private spaces, so connecting them together is a very good idea. Open-concept bathroom design is an effective technique to create a bohemian atmosphere. The modern bathroom becomes an organic part of the living space. Of course, such a combination is not possible everywhere and not everyone wants it. Nevertheless, more and more homeowners are attracted to this type of space organization and prefer an open bathroom in the bedroom. Obviously, such interiors require proper planning so that the open concept bathroom does not become an obstacle in your personal life. We shall look at the advantages and disadvantages of open-concept bathroom designs give you some ideas for the planning and decoration that will be of help if you consider uniting these two areas in your home.
Advantages and disadvantages of open-concept bathroom designs
Master bedroom with open bathroom is an interior design associated with the luxurious ancient halls in which noble people used to take bath besides the fireplace. Nowadays, the combination of a bedroom with a bathroom is not dictated by functionality, but by the desire for special aesthetics, relaxation, harmony of body and soul. This is a way to ensure the comfort of bath procedures without leaving the bedroom and you get an intimate area that only you will have access to. Let’s look at the advantages and disadvantages of open-concept bathroom designs!
- Space saving – Combining these zones will expand the space and make it look brighter and more spacious. This option is great for studios, small apartments or houses.
- Convenience – Having a bathroom in the bedroom is quite convenient to use. Everything you need is always at hand. Next to the bathroom, you can place boxes for storing things and linen or shelves with cosmetics.
- Original appearance – When designed and decorated properly such interiors look unusual and distinctive.
- Practicality – A bathroom in the bedroom is great for children and seniors.
- Energy efficiency is another plus.
- An atmosphere of privacy and relaxation – you have the opportunity to relax in a private area and in a moment find yourself in a comfortable bed.
- A bedroom with open concept bathroom looks equally good in a variety of décor styles – minimalist, contemporary, traditional, etc.
We have to look at the disadvantages of open bathroom concept as they should not be overlooked.
- Technical possibilities – it is impossible to equip a bathroom without a good water supply and sewage system. A good slope of the floors in the opposite direction from the bedroom is required, so that water does not flow directly into the sleeping area.
- Excessive humidity is a serious drawback. Over time, it will affect the condition of the furniture, walls, floor and ceiling. Therefore, when combining the two zones, use moisture resistant materials and think of high quality ventilation. Teak wood is recommended, if you prefer solid wood flooring. Use tiles and durable mosaic or glass coverings. If possible, it is worth spending money on installing a warm floor in such an unusual bedroom. Indoor walls can be finished with plaster or tiles. Moisture-resistant wallpapers are also suitable.
- Lack of soundproofing is another minus of this type of layout. The noise of running water can be annoying to the other person in the bedroom. In addition, odors can be a problem too. If possible, place a partition between the bathroom and the bed.
- This solution means that you must have a second bathroom that will be used by other family members and guests.
- The unconventional design can be costly as it requires installation of expensive ventilation equipment.
Open concept bathroom partition options
How to select a partition between the sleeping area and the wet area when you plan an open bathroom design? You can protect the bedroom from splashing water using a variety of partitions made of different materials.
Curtains
This is the simplest and most budget-friendly option that is used to decorate many rooms. You can use different fabrics and colors that will complement your interior.
Glass partition walls
A modern and, above all, fashionable solution is to divide the two spaces with a glass wall. Such partition wall will not reduce the space and it will still be one large room. The glass must be very durable and easy to maintain.
Wood
Wood has a special charm and adds warmth to any interior style. However, when we talk about a partition wall between bedroom and bathroom, you have to select either water-resistant species or make sure that the material is treated with special impregnations.
Brick
Partition walls made of brick are the most durable. Their height can be different. Such partitions are perfectly combined with industrial style interiors.
Shelving system
Very often, a shelving system is used as a partition between sleeping and wet area. Such structures can be made of wood, chipboard or a combination of metal and tempered glass.
Open bathroom designs – walk in shower or a bathtub?
Walk in shower or a bathtub – this is an important decision that should be taken during the planning stage.
A shower is more ergonomic and fits perfectly into a room decorated in modern styles. Baths will appeal to people who prefer comfort to practicality. Each option has its pros and cons and of course, the choice will depend on available space, plumbing, water supply, personal preferences and taste.
When choosing plumbing, pay attention to mixers and taps. In an open plan, they will be more noticeable. The washbasin should be in the same style as the shower or bath. Shells of unusual shapes made of glass, marble and wood look original.
Master bedroom with open bathroom designs and decor styles
To combine everything you need for a comfortable stay in one room, you need to take into account all the design features of the room. Both the bedroom and the bathroom should be made in the same style, in the same colors. Some elements need to be duplicated, for example, marble that appears in the bathroom should also appear in the bedroom. You need to have a clear idea for the style, as each one has its own specific finishing materials, colors, textures, etc.
For example, minimalism features strict geometric lines and lack of decorations while classic style interiors include curves, antique furniture, furniture pieces decorated with carvings or inserts, etc. Geometric patterns and high quality materials are typical for Art Deco style while rustic décor is based on natural materials, a variety of textures and earthy colors.
Accessories should be selected in accordance with the design concept. All kinds of candles, decorative baskets, glass or metal containers will make the bathroom area more comfortable and practical.
Look at the inspiring ideas in the photo gallery below and decide for yourself whether master bedroom with open bathroom is a layout that you like.

