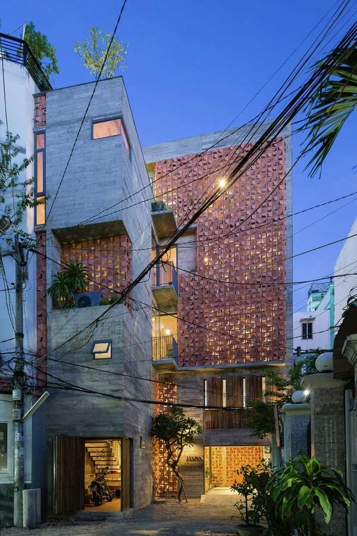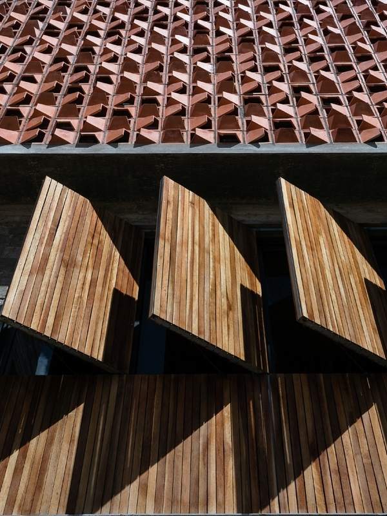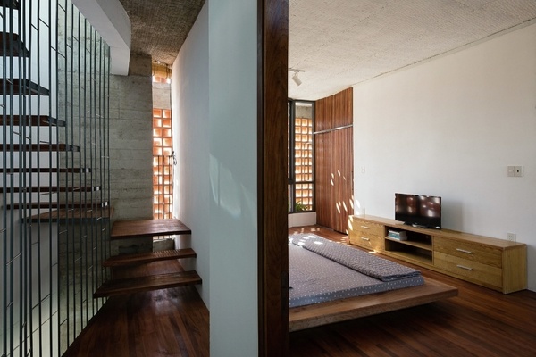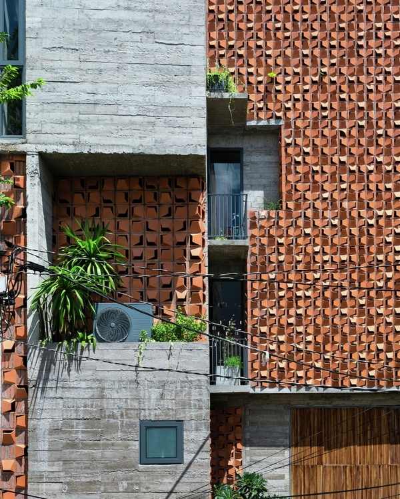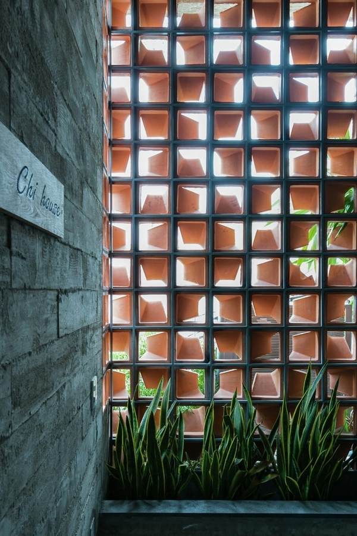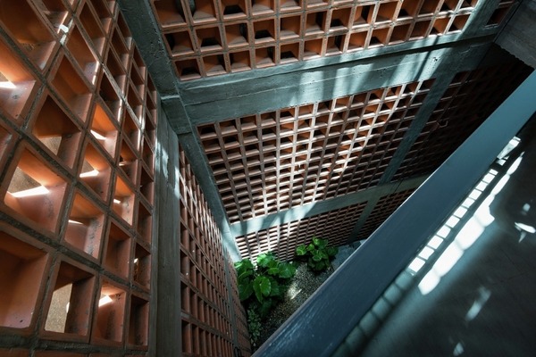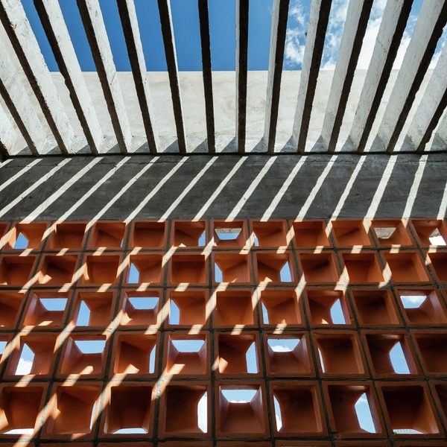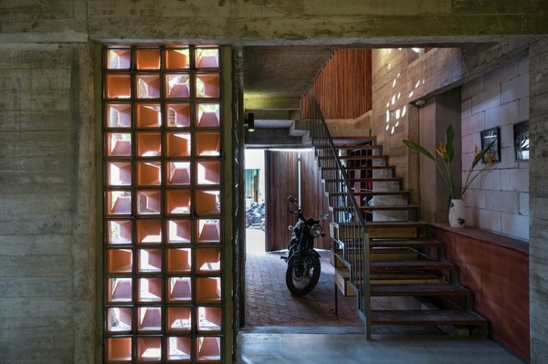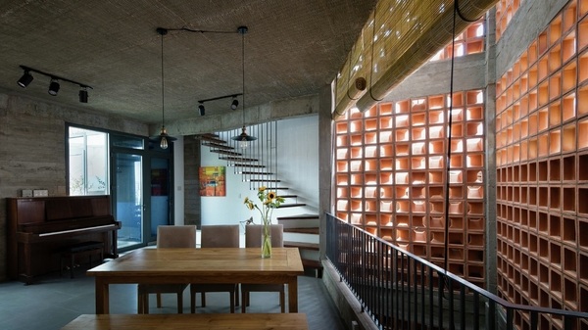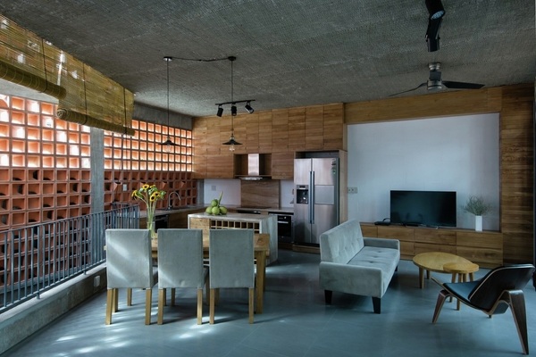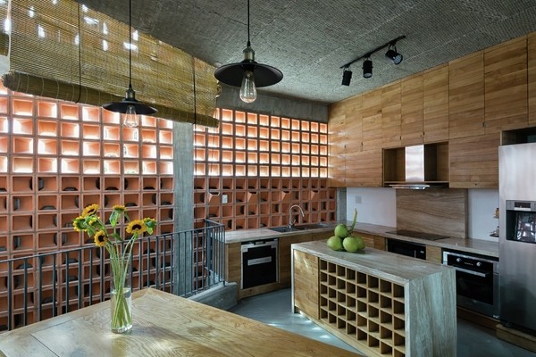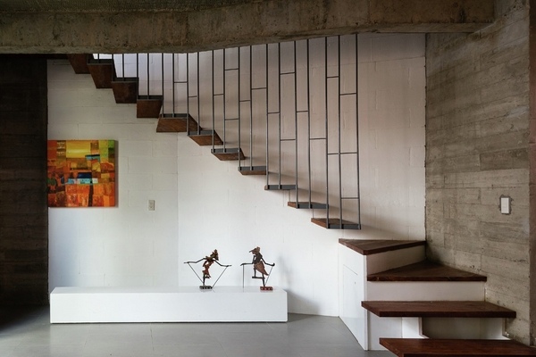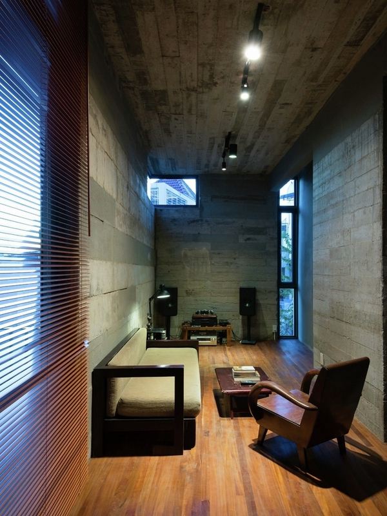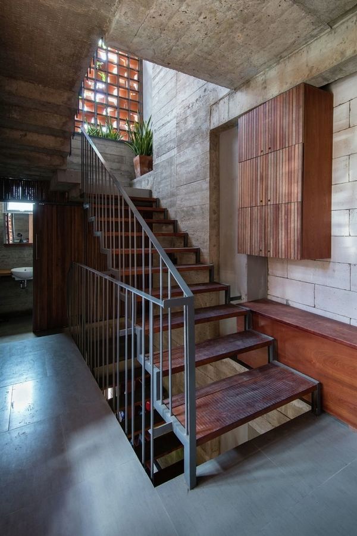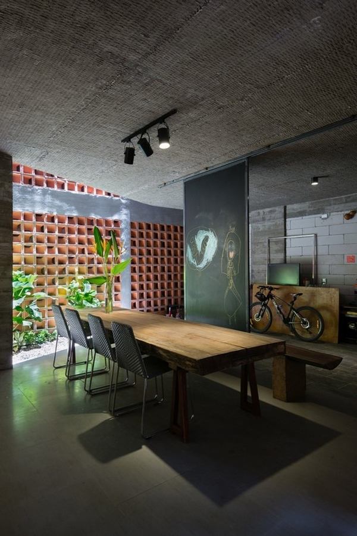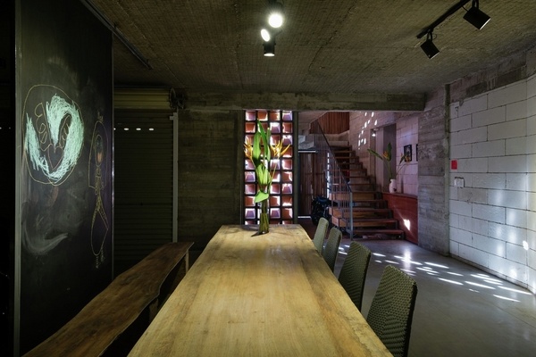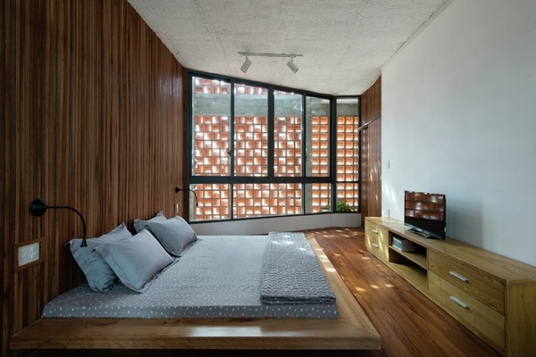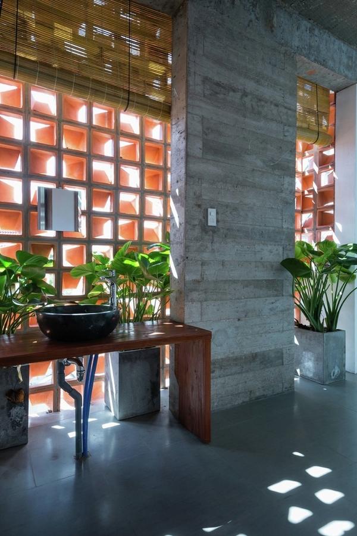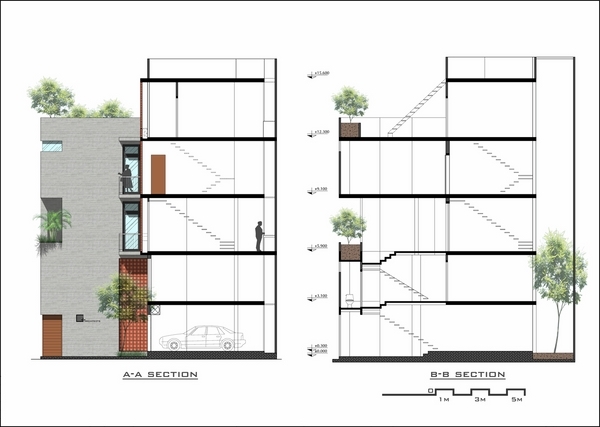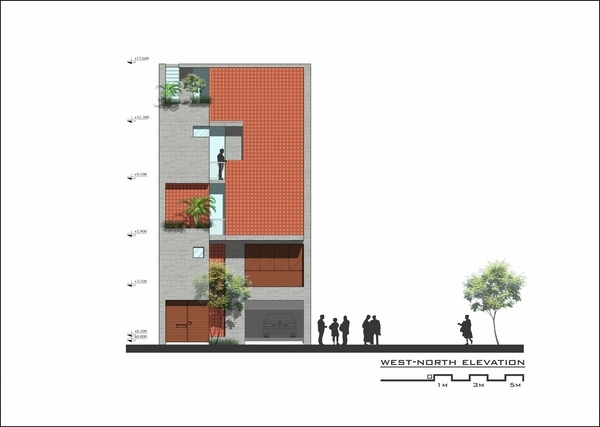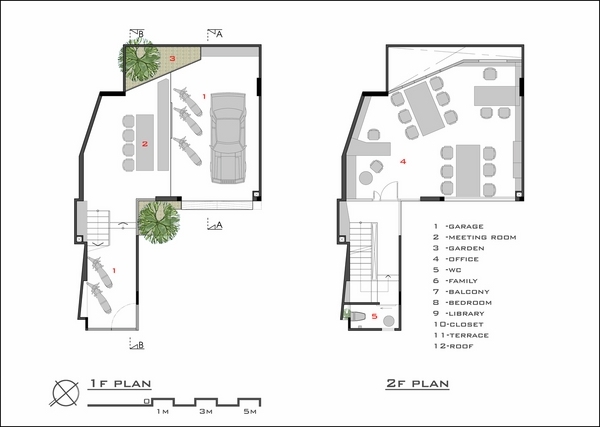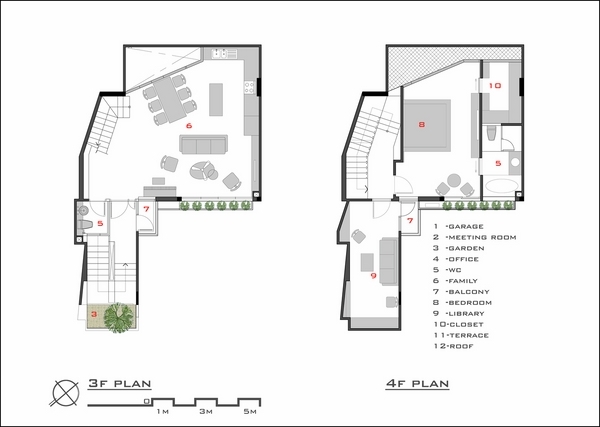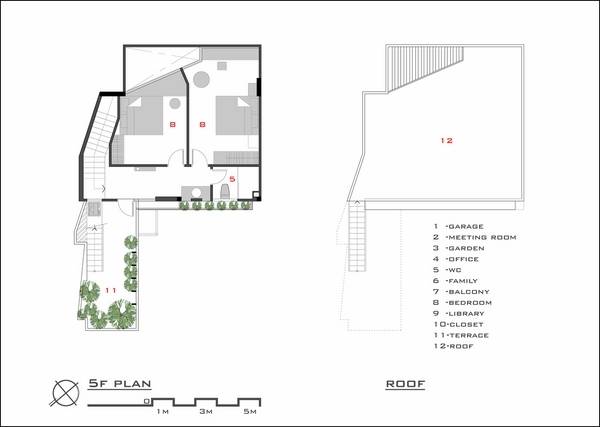A spectacular modern house design – Chi House, designed by G+Architects impresses with a unique and fascinating appearance. Located in a residential area of Ho Chi Minh City in Vietnam, the project was completed in 2015 and had to cope with the challenge of a tiny spot.
Modern house design – a complex shape and fascinating appearance
Designing and building a modern home in a tiny spot is a challenge, especially when the spot has a complex shape. Using the available 71 m2, G+ Architects came up with a five-levels modern house design, which was named after the daughter of the architect as a present from her parents. The facade is unique and eye catching with the brick layout in various angles and is the second wall of the home. On one hand the brick shell provides the ventilation of the architecture and on the other hand the interiors benefit from the visual effects of sunlight. Plants and trees are placed on the balconies and the corridors and add to the originality of the exterior as well as the cooling of the home.
Modern house design – contemporary interiors and natural materials
A modern house design has to offer a comfortable living to its occupants and this five levels accommodates an office, living space and place for relax. The concrete ceilings of the rooms keep them cooler while the bamboo wood adds a rustic charm to the interiors. The furniture, doors and windows are made of recycled wood which was used during the construction. The interior design of the bedrooms and living areas creates a feeling of minimalism softened by the natural wood.

