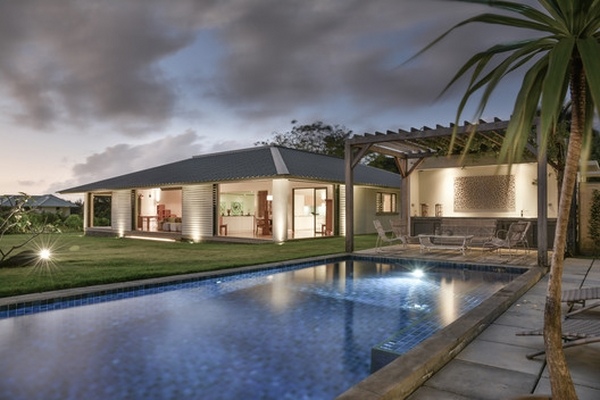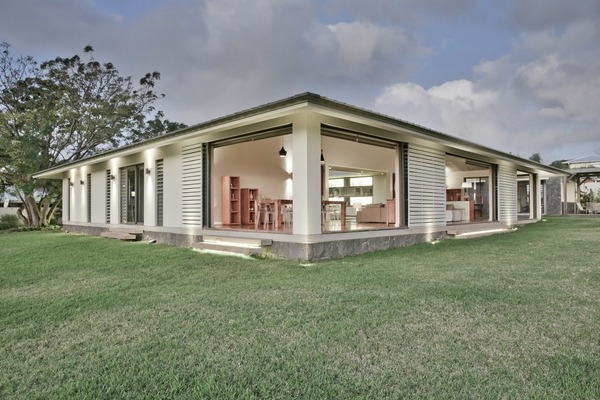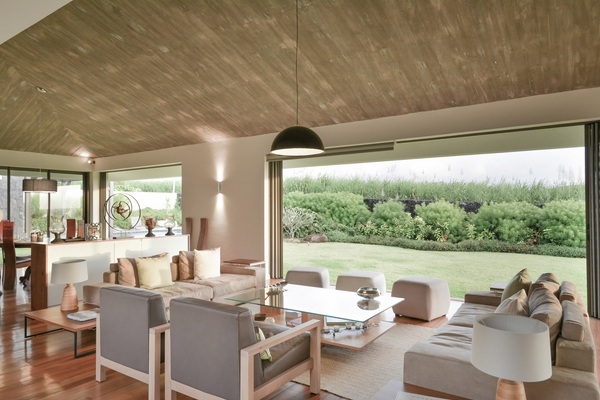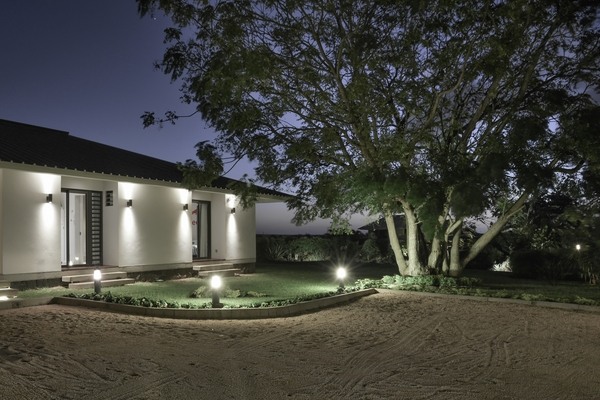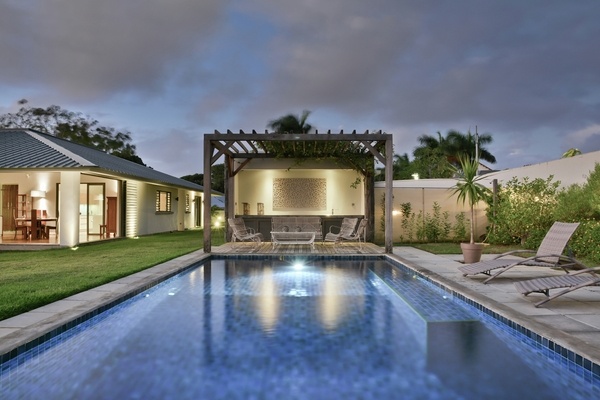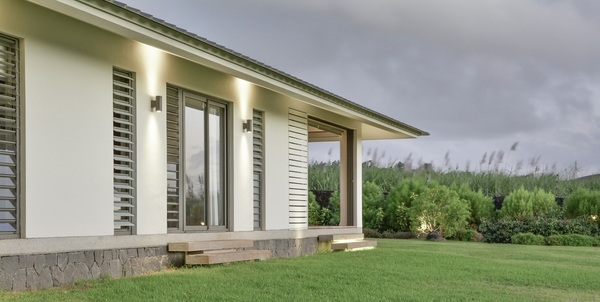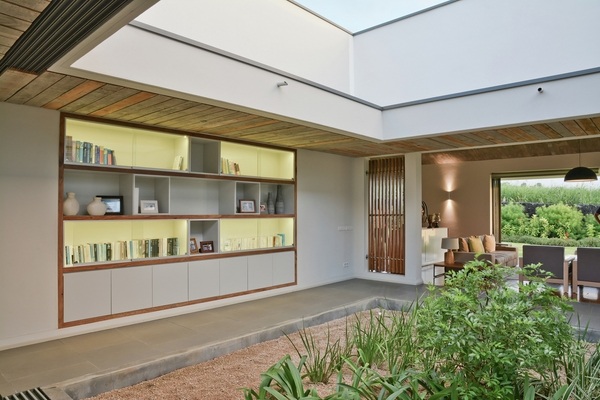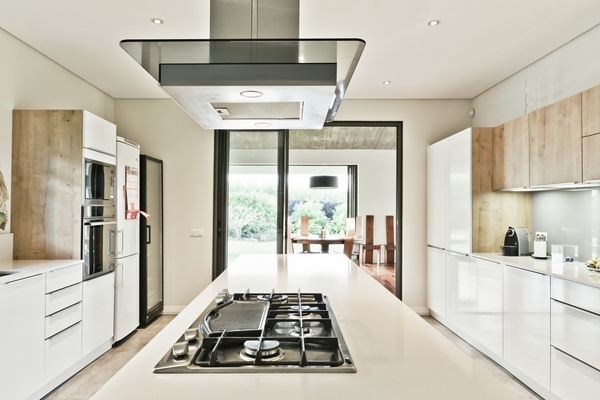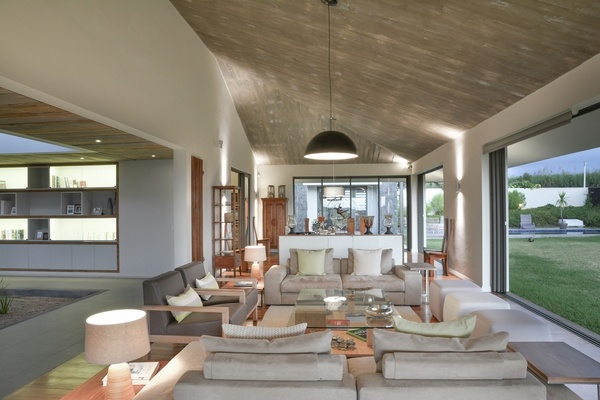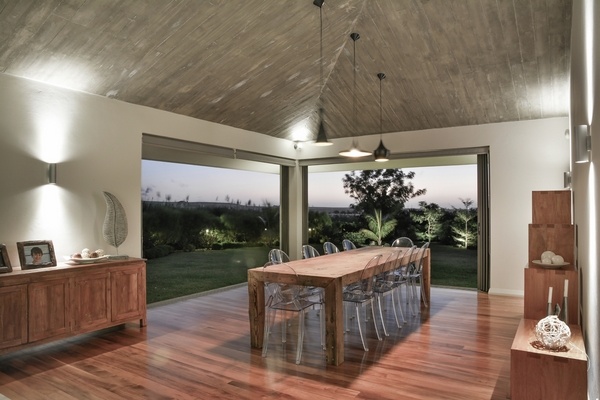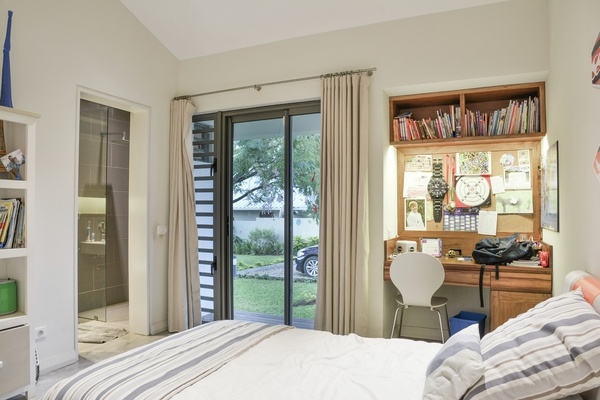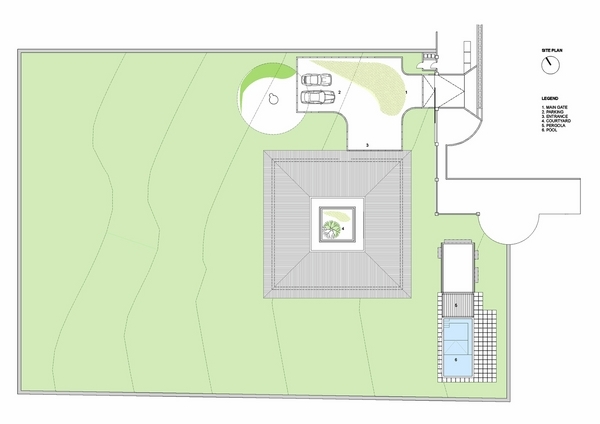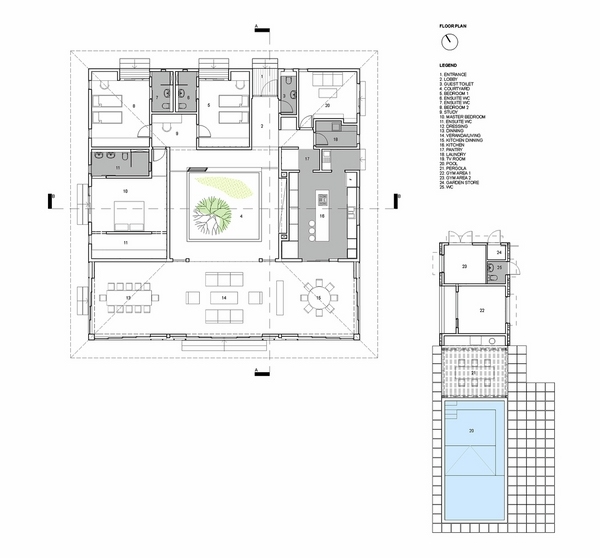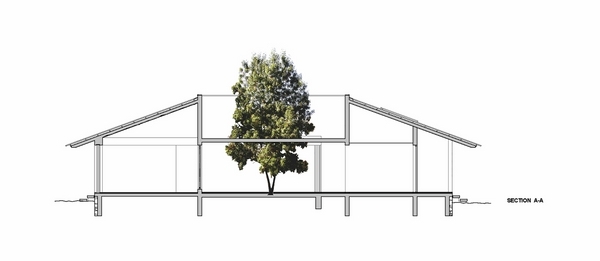An attractive contemporary family home, the courtyard house project is located in the northern part of the Mauritius island near Grand Baie and was completed in 2014. The architectural design was trusted to Rethink Studio who had to keep to strict regulations so that the special and characteristic appearance, or “vernacular outlook” as described by the architects, was achieved. To preserve the outlook, the architects designed a central courtyard surrounded by covered living area.
Contemporary family home with an attractive exterior design
The gently sloping site provides views of the surroundings – mountains and hills and an excellent opportunity for building a contemporary family home. The accent is on natural light and ventilation, openness and taking advantage of the island climate which is characterized with hot and humid summer and cool evenings during winter. The plot was divided in two, leaving half of it for future expansions, and the building was constructed to accommodate a young family comfortably. In order to keep the regulations for the outlook of the house, it was built from concrete masonry blocks. The plinth of basalt stones reminds of plantation house architecture and adds to the good floor ventilation which is of great significance in tropical climates. The veranda features timber boarding which complements the exterior and the concrete roof is finished with zincalume sheeting
Contemporary family home – modern interiors
The living space of the contemporary family home is designed to offer a smooth transition between indoor and outdoor space with large glazed sliding doors which can be completely shut. The rooms are close so that the children are near the parents. The modern kitchen is furnished with white cabinets and a large kitchen island. The wood flooring of the dining room beautifully complements the furniture and the sliding doors open the space to the courtyard. A pool and a pool house with a gym in the garden offer entertainment place for the summer time.

