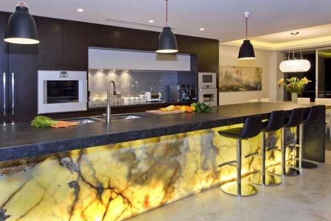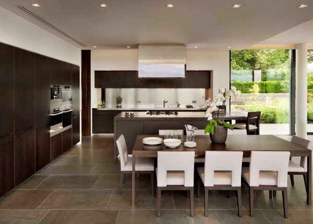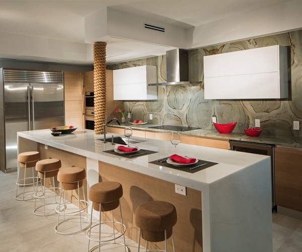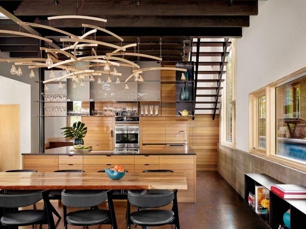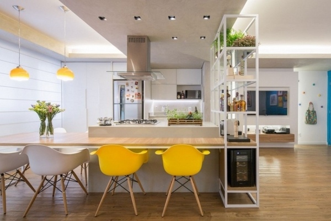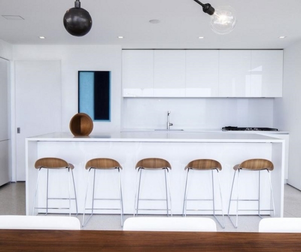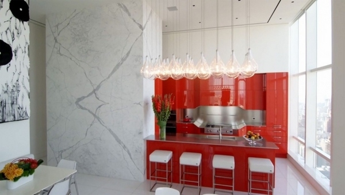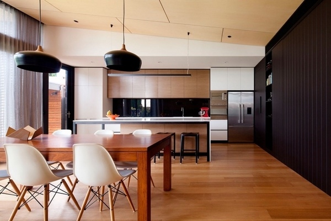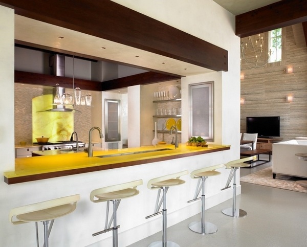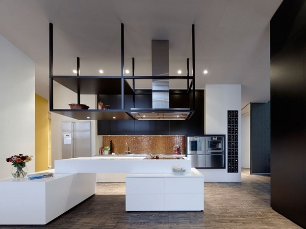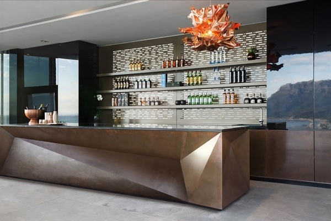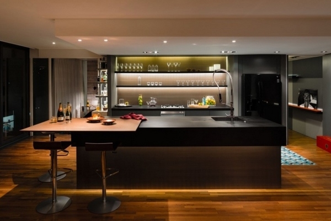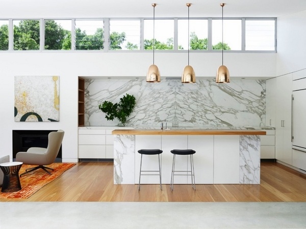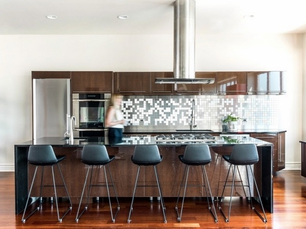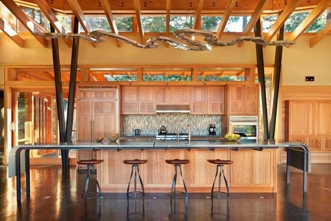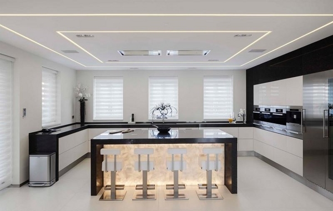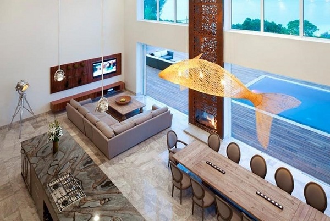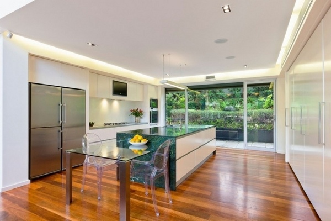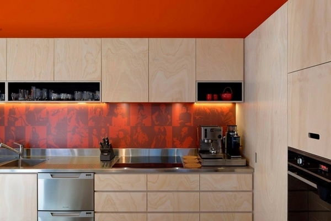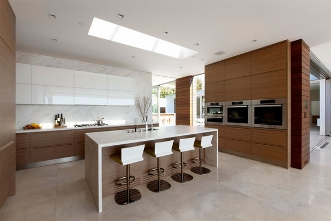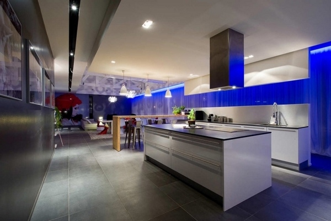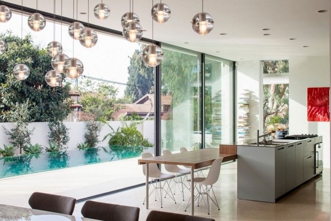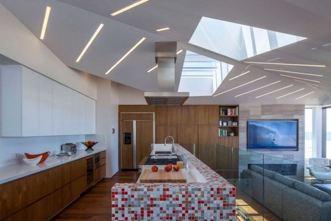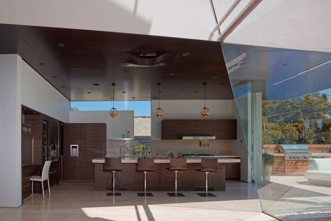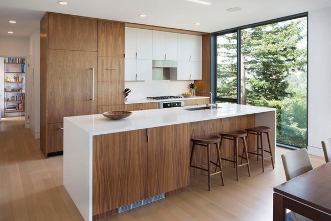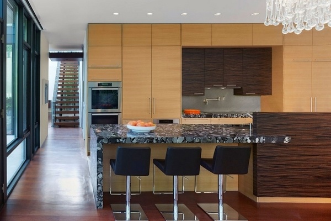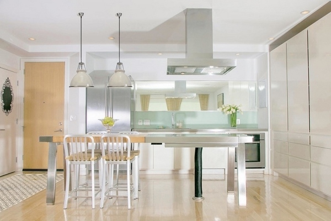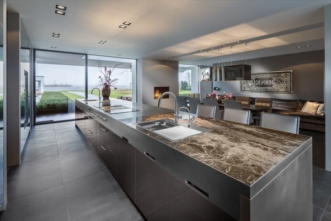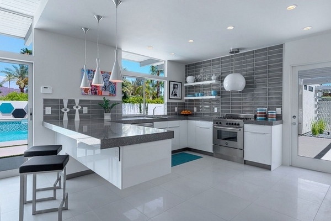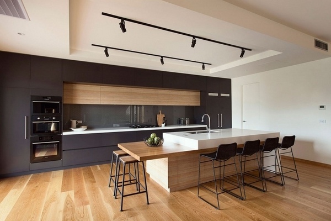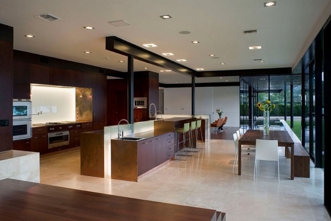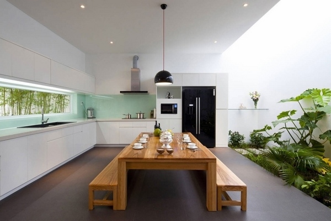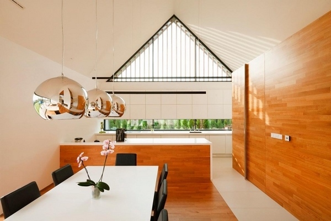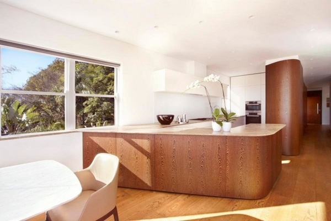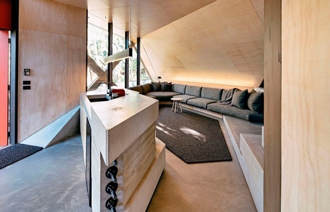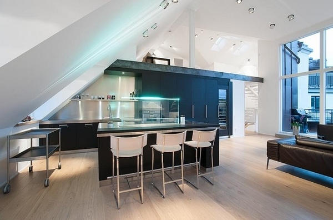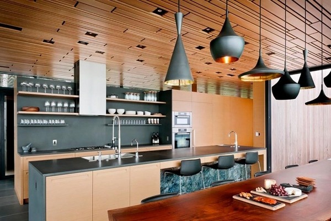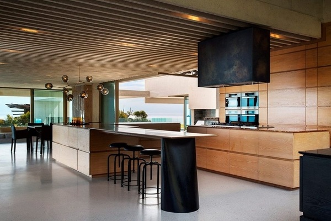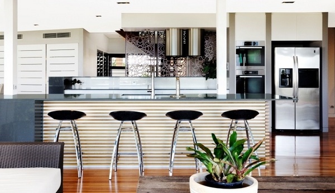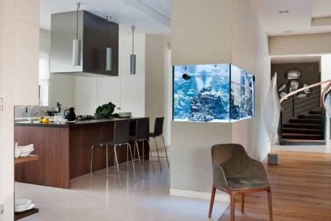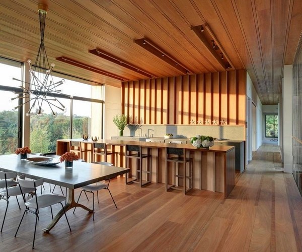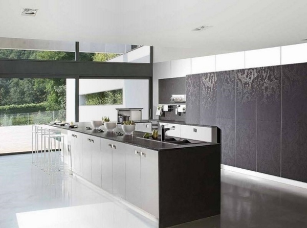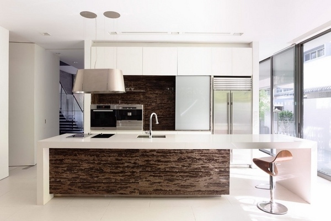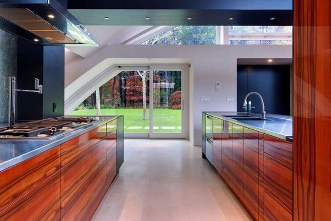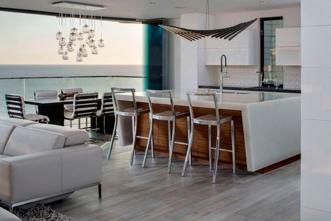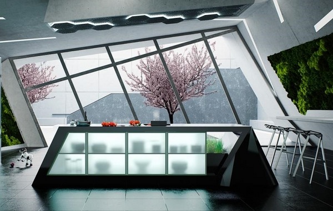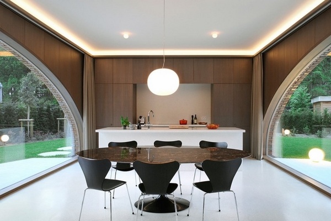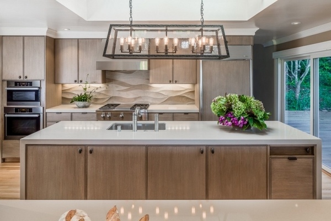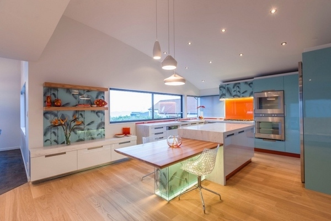Nowadays, with the popularity of open floor plan, the kitchen is not only a functional space – it has become a real eye-catcher in the interior. Modern kitchen design features simple lines, gloss finish of the cabinets or natural materials. Modular cabinet systems can be arranged in accordance with he room size. We will show you 50 stylish examples of successful interior designs and somewhere in the gallery may be your dream kitchen!
Planning the space
Modern kitchen design begins with the planning stage – measuring the available space and the creation of a sketch, marking windows, doors and connections. The second step is making a list of what you want to have in your dream kitchen – which appliances, what number of kitchen cabinets, a sink, an island, breakfast bar, breakfast nook, range, hood, etc. Then all the appliances and cabinets are arranged in the space so you have an idea of the layout.
Designers usually keep to the rule for the distance between the refrigerator-sink-stove which should not be more than 1.5 meters. The second most important element of your future functional and comfortable dream kitchen is the countertop – the more surface you have, the better. Storage space and organizers are of great importance as well, so do not overlook that!
Modern kitchen design with an island
The modern kitchen has become an inseparable part of the living area – the gloss finish of the cabinets and the simplicity of modern kitchen design create a visual connection between the different areas. The island has become a major element in the design as it offers seating for the family members, on one hand, and on the other hand, it provides additional storage space for crockery and cutlery. An island should be arranged at a minimum distance of 1 meter to the cabinets. There are many ways to install an island, even in small kitchens so that they will not look cluttered.
Open plan concept offers many opportunities but also many challenges. The key to successful open plan kitchen design is to combine the areas visually by color. That does not mean that you need to paint all the walls in the same color, but to select a color palette for the whole room. For example, if you want to have an interior with natural ambience, choose green, and shades of wood and use them to decorate the two areas. Add matching home accessories that repeat these colors.
Minimalist white design
A small space with modern design
The black accent wall enhances the beautiful wood
Vibrant yellow countertop
Black and white interior design in minimalist style
Spectacular island with sculptural design
Beautiful dark colors interior with modern lighting
A fantastic marble backsplash as a decoration
The silver tile backsplash is an eye catching element
Modern interior with a rustic flair
Fascinating black and white interior

