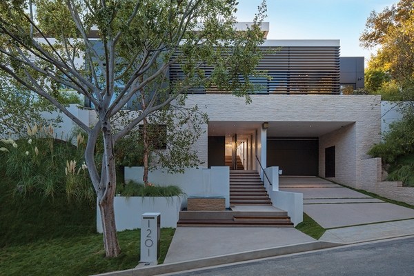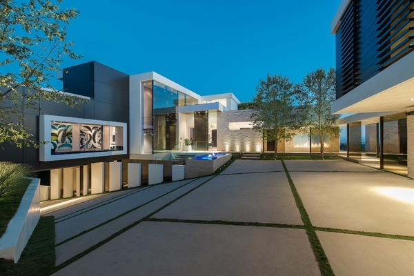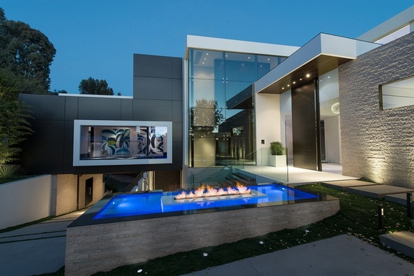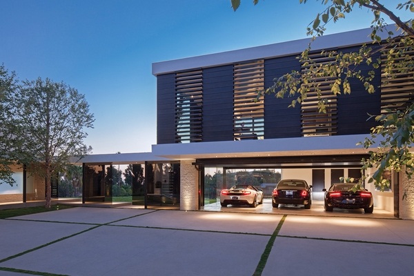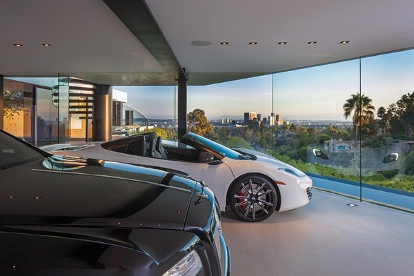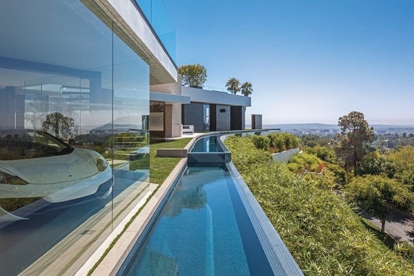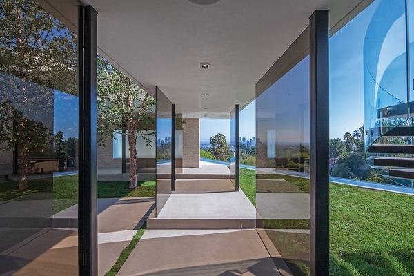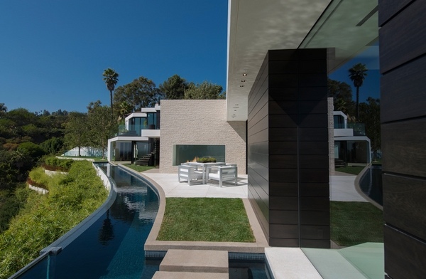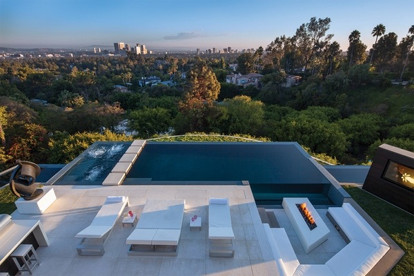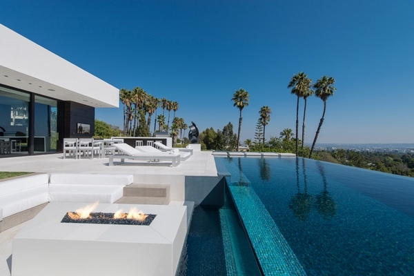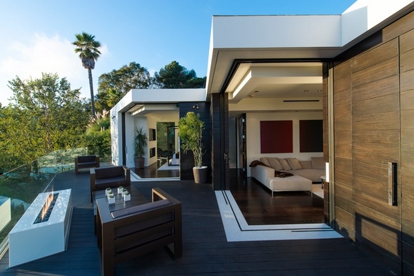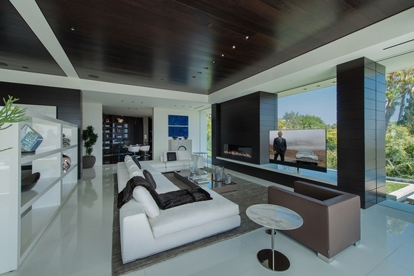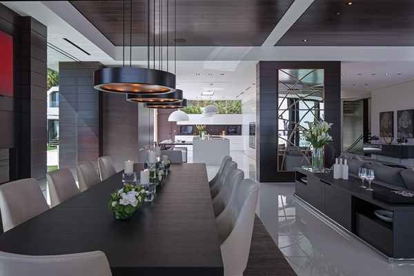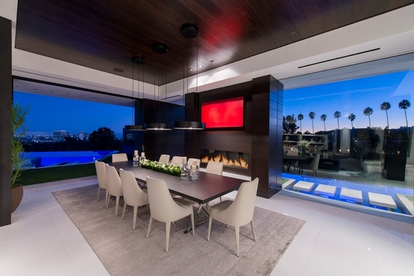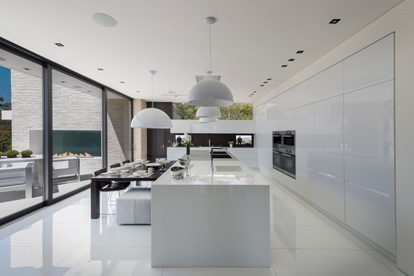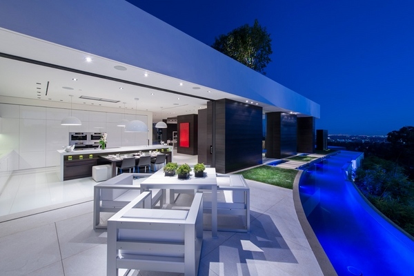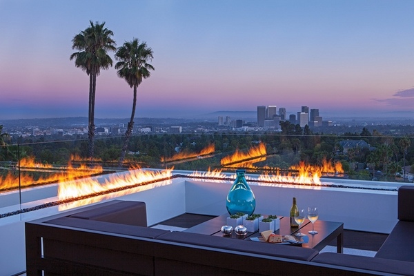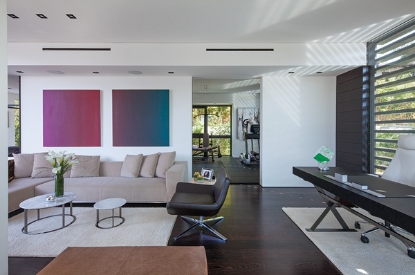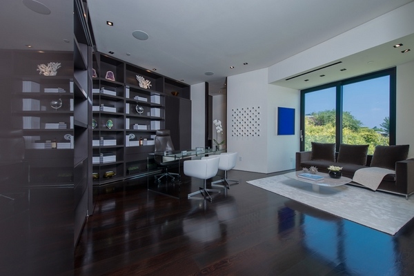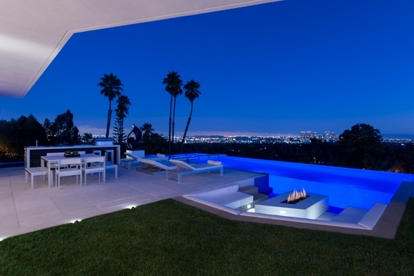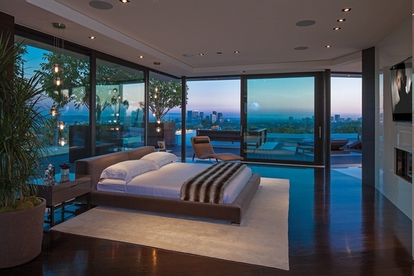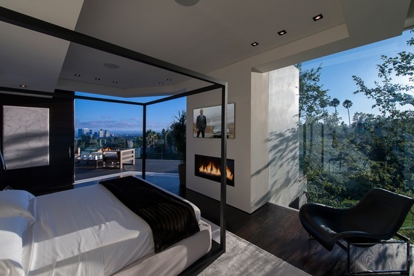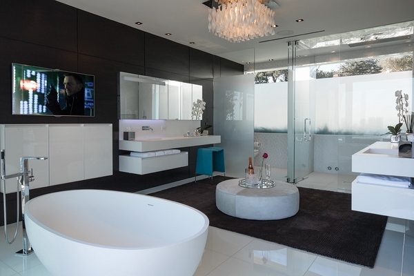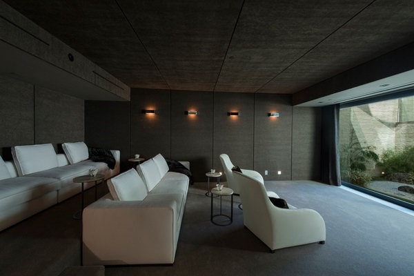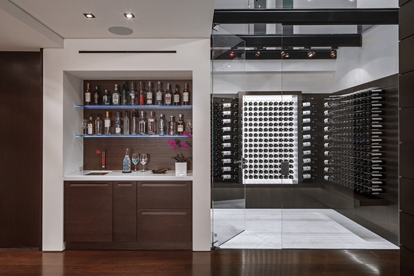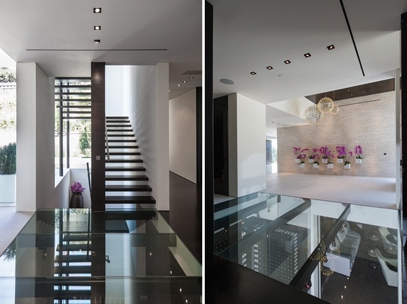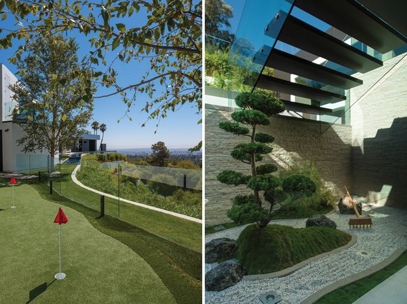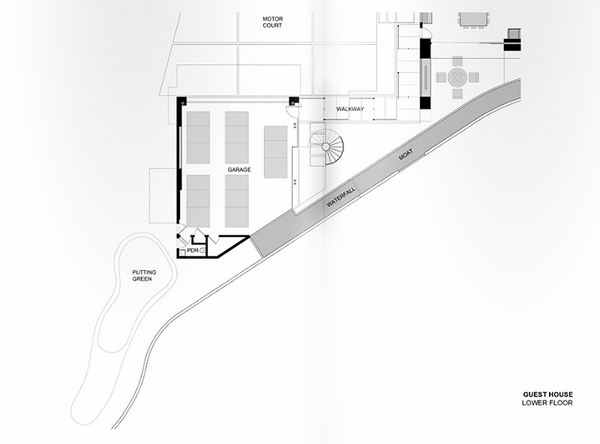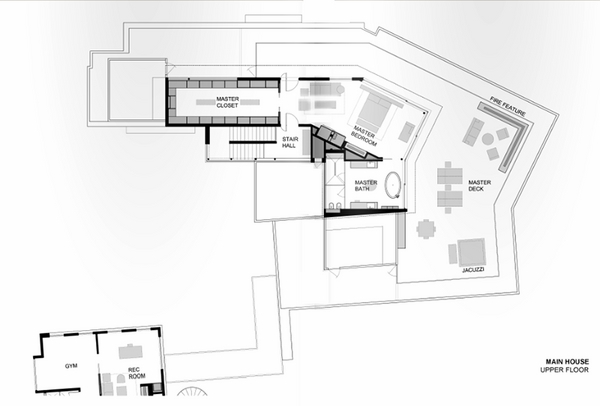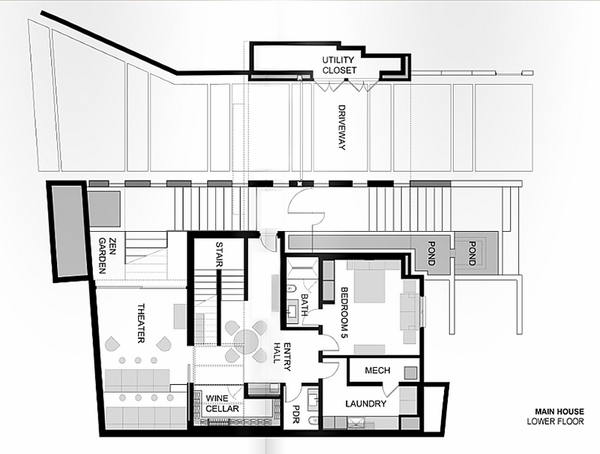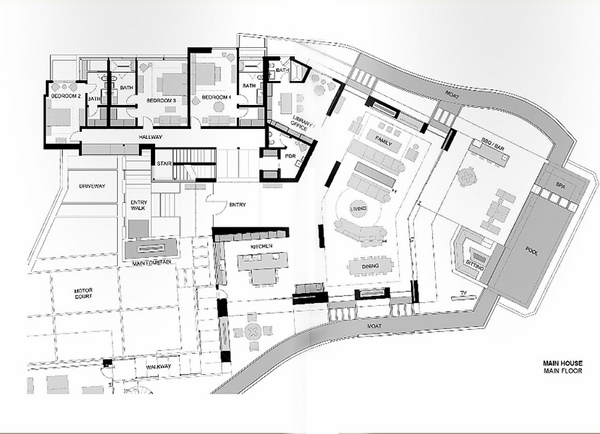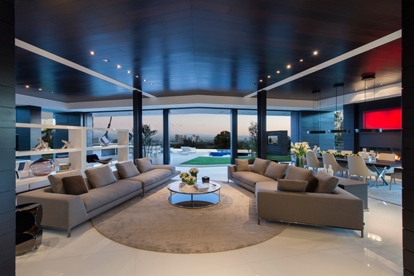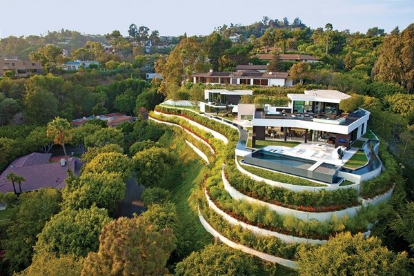
A stunning home in Beverly Hills, Laurel Way, is perched on a hill and overlooks the city of Los Angeles. Designed by the architectural company Whipple Russell Architects this awesome modern house design with the feeling that it floats in the air. In addition, the architectural design takes advantage of the breathtaking city views. The homeowners took a great part in the design of the home, since they approved even the smallest details of the architecture and interior of the house. The property is terraced, so as to create additional stability with retaining walls, which were subsequently converted into beautiful gardens on several levels. Laurel Way is located on three floors, the corridor connects all the different areas of the house.
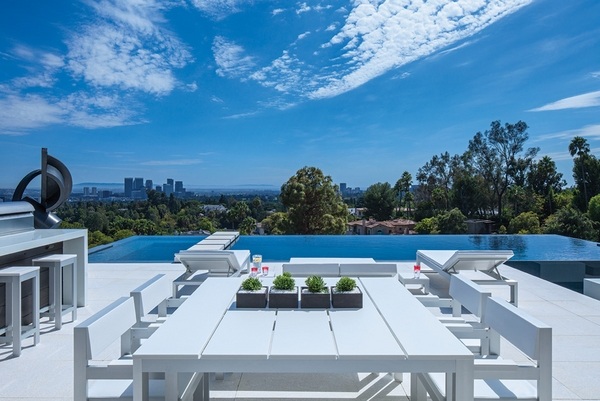
The property is terraced as to create additional stability by retaining walls, which were subsequently converted into beautiful gardens on several levels. Water surrounds most of this amazing house in a most creative way by elegant infinity pools. Laurel Way is located on three floors and a hallway connects all the different areas. The modern house design by Whipple Russell Architects features six bedrooms, nine bathrooms, basement cellar, gym, home office, home cinema and beautiful views from every room. Even the garage, which accommodates six cars, is designed with a glazed wall to offer a million dollar view. The main part is situated on the base level. The floor plan houses the living room, dining room, kitchen and outside sun deck with infinity pool and beautiful fireplace.
The luxury contemporary house design is naturally featuring furnishing of high-grade materials of natural origin – wood flooring , glass walls and metal elements as complementary parts. The vast open-plan living, dining and kitchen area is connected to the terrace with the infinity pool which overlooks the city. The master suite occupies the whole third level. Huge windows allow plenty of space for his and hers closets, a huge glass fireplace, spa bathroom, and its own outdoor deck. A separate guesthouse is accessed by glass-enclosed spiral staircase.
Also read: Modern Villa Interior in Mallorca by Curve Interior Design
