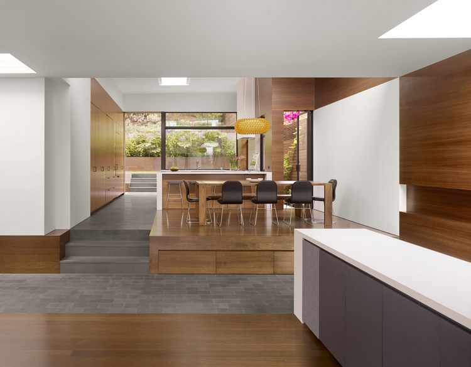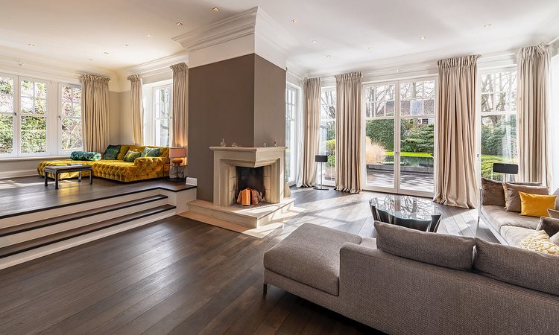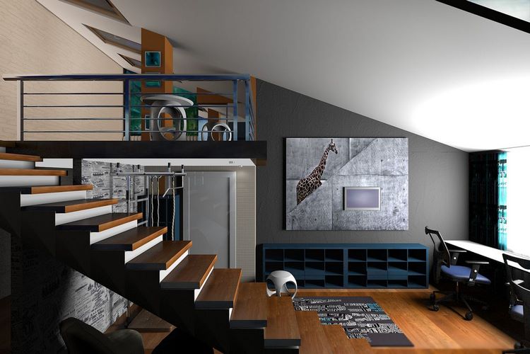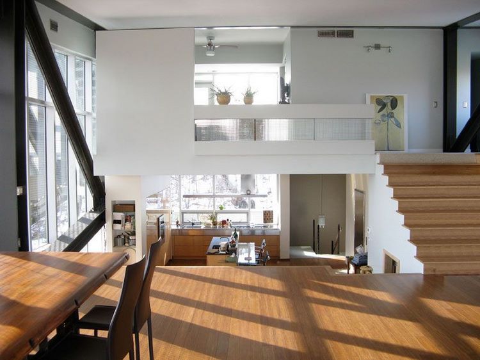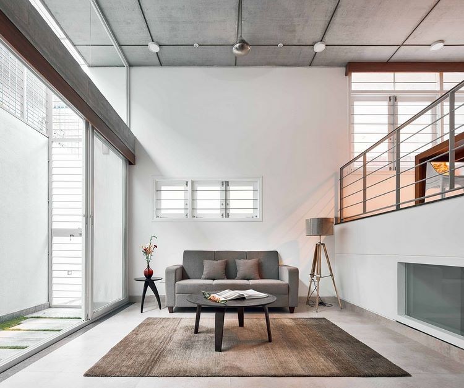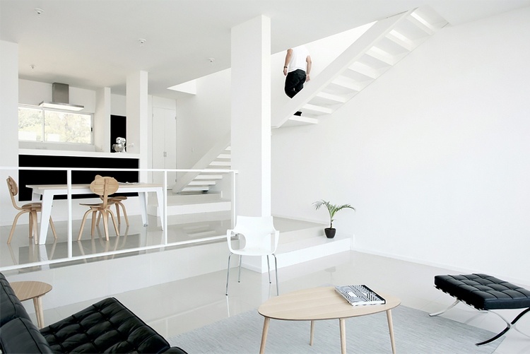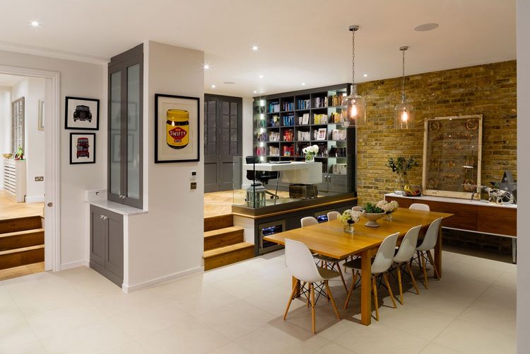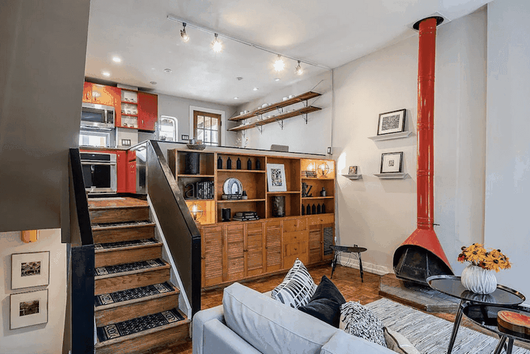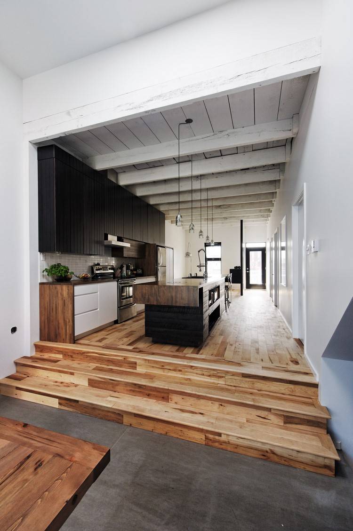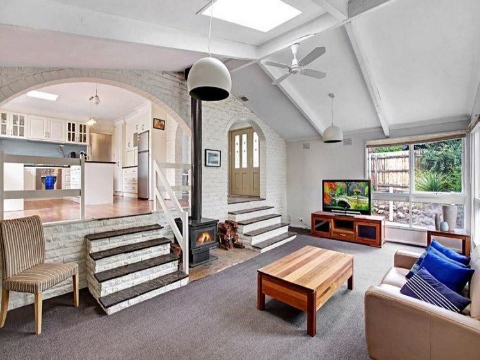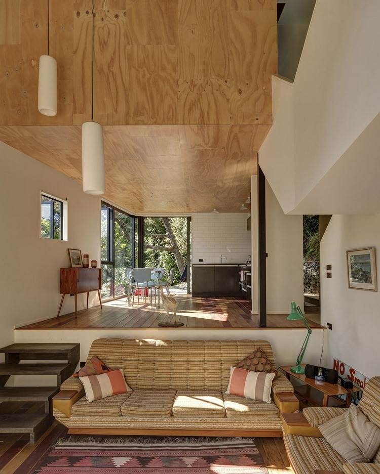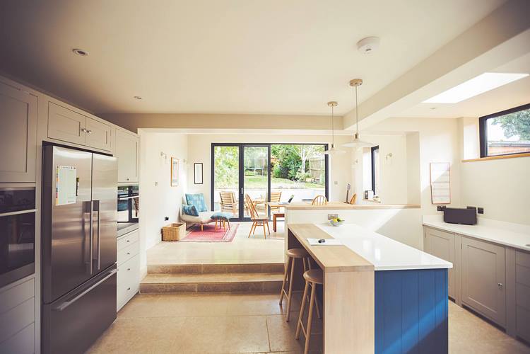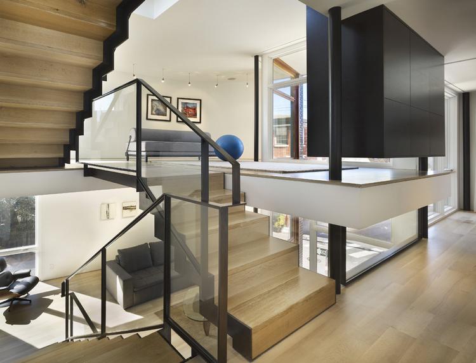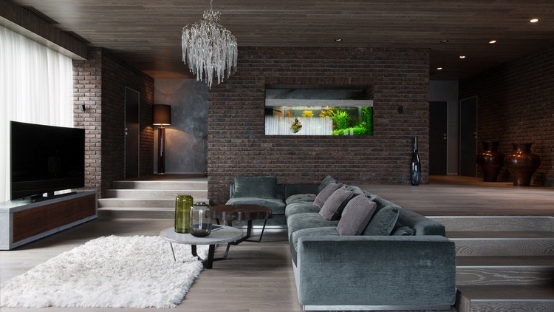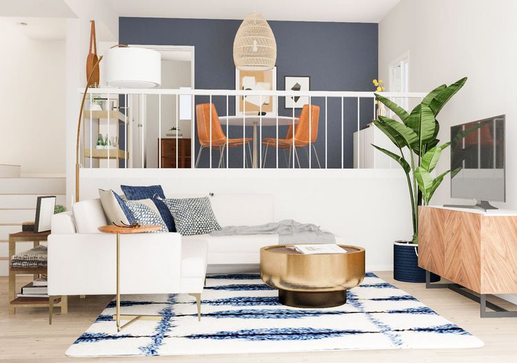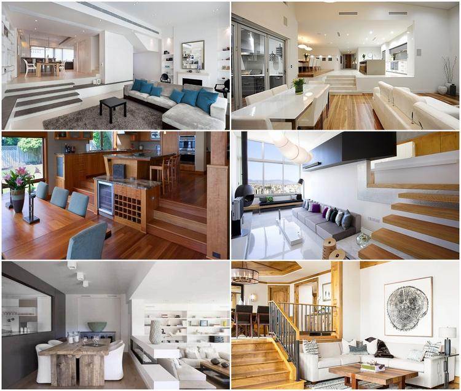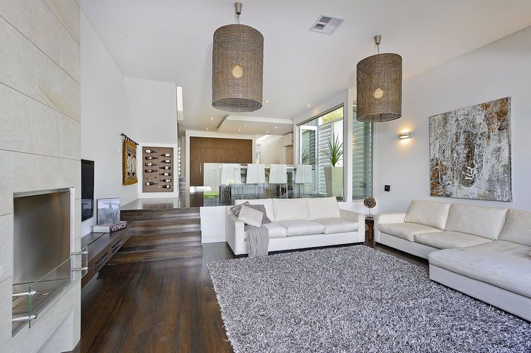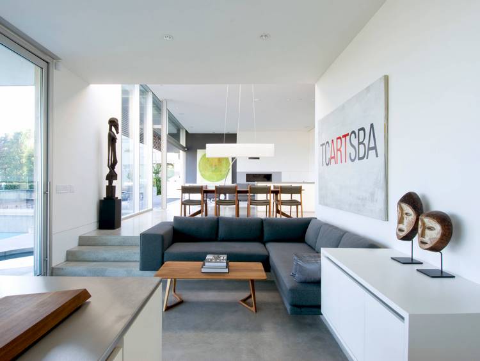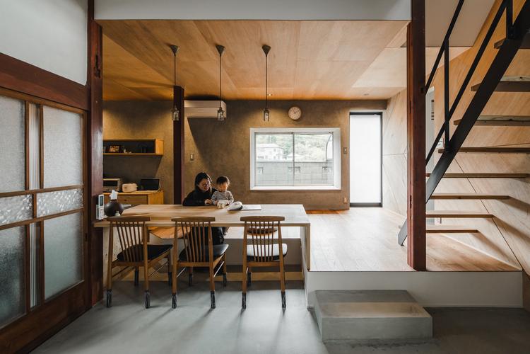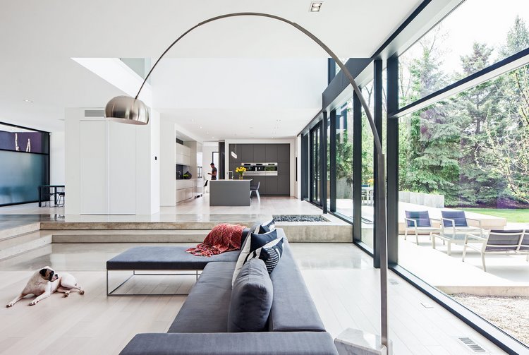Modern split level home design ideas are aimed at organizing and defining the different functional zones without losing the openness and the flow of an open plan living space. Modern homes are designed with comfortable and spacious interiors, filled with air and light.
The open-plan concept combines the area for family recreation, reception of guests and daily activities in one spacious room while the private parts of the home – bedrooms, bathrooms, closets and office are isolated. Usually, the layout and design of a room designed for family and guest entertainment follows certain rules based on traditions. Modern architects and designers offer creative solutions and create unique interiors that not only express the individuality of the homeowners but take into account their taste and lifestyle.
What are the advantages and disadvantages of split level home design ideas?
When it comes to zoning an open plan living space, designers use different methods – decorative partitions, pony walls, arches, sliding partitions, glass walls, etc. Each of these methods has its pros and cons.
One of the most efficient techniques that allows zoning a space is using the visual method. For example, furniture can be placed strategically and act as room divider. The same effect can be achieved by using different materials for walls and floors, colors and textures.
Split level home design ideas show another option to zone the interior of an open plan living space. The difference in floor height in interior design offers many advantages. It can be used to solve various interior design problems but most importantly, split level designs work with space in an interesting way and there are many variations of this technique in modern interiors.
Split level home design may correct room proportions and geometry, hiding the flaws, so that the space looks better and is pleasing to the eye. In a long and narrow living space, split level designs divide one room into two, of course, that is only visually but the atmosphere immediately becomes more harmonious. Such solutions add visual appeal and make the room look more interesting and comfortable.
As we mentioned, split level home designs keep the open plan concept while creating different functional areas. The absence of partitions not only increases the area, but also allows you to arrange furniture in a completely different way. In addition, the number of furniture pieces can be reduced so that you can enjoy an eye-pleasing free space.
Another advantage of split level interiors is that there are no physical obstacles to block the light so the space is well illuminated.
Last but not least, there is more space for entertainment and visitors and hosts can interact freely.
The obvious disadvantages of split level interiors are the same ones that open-plan living spaces have. Homeowners need to maintain order in the room, remove clutter and clean the entire space. The lack of soundproofing is another major consideration. Family members cannot read a book, listen to music or watch a movie at the same time. Heating and cooling open plan living areas requires a more powerful heating/cooling system and when thinking about the design of the kitchen, you need to take care of a powerful hood that will prevent odors from spreading throughout the house.
How to choose style, furniture and finishing materials?
What do split level home designs combine and divide? Usually, the main living area combines a kitchen, dining room, living room/family room. Typically, there are two or three floor levels that define the functional areas. It is common that the kitchen is situated on a higher level than the dining room and family room can be on an even lower level. The access is provided by a number of stairs equipped with handrails, if there is a significant height difference.
To make the space look harmonious, you need to decide on the style of interior design. Split level interiors look best when decorated in Scandinavian, Industrial, Contemporary or Minimalist style. Ethnic elements can be used as accessories to add character and individuality to the interior. Experts do not recommend classic decors in open-plan living space, as the style is associated with aristocracy and refinement and the kitchen is not supposed to be exposed to the eye of visitors.
Materials and colors have an important role in any interior design. When choosing finishing materials, you can opt for a unified look or each zone can be unique. However, it is best to avoid sharp contrasts on the borders of the different zones or completely incomparable materials, which may cause visual discomfort. The material and color of the levels may differ and using different design options for multi-level floors helps to emphasize the boundaries of different functional areas. For example, you can choose tiled flooring the kitchen area and solid wood for the dining zone or family room zone. It is worth remembering that the different height of the floor levels acts as a partition that marks the boundaries of a space that is different in purpose.
When choosing furniture for the different areas – living room, kitchen, dining room – pay attention to the way that individual items are combined with each other. It is important that you select pieces that create a harmonious atmosphere within the overall design concept for your interior.
In conclusion, we have to point out that split level home design ideas are not only beautiful but practical. Yes, such interiors require careful planning by an experienced professional who will take into account all the architectural features of the room. It is important to approach such designs with great attention and responsibility, otherwise the ergonomics of the entire room may be violated.

