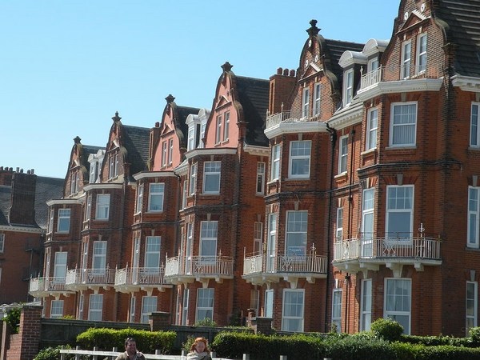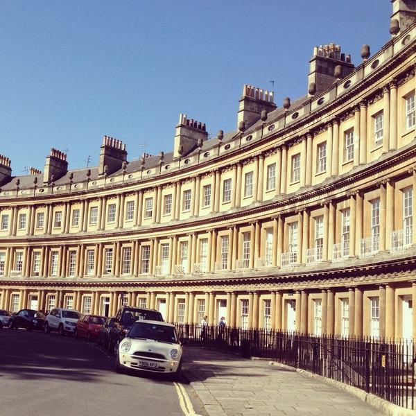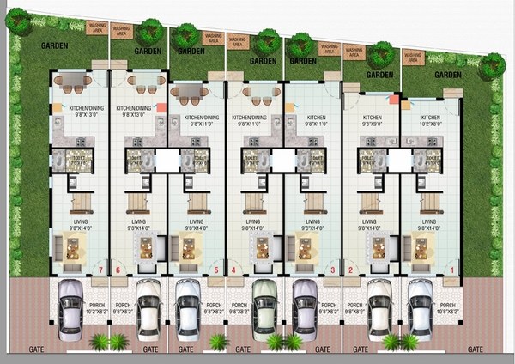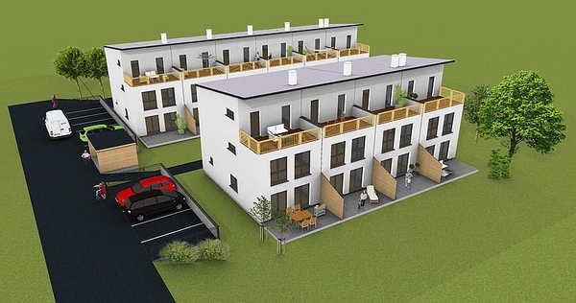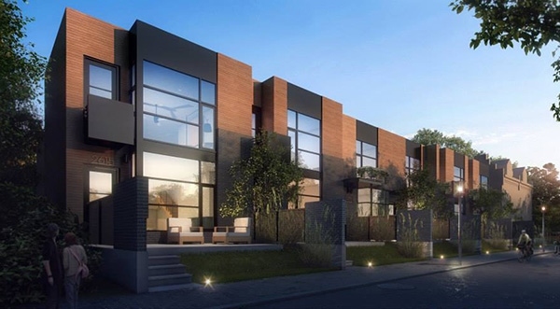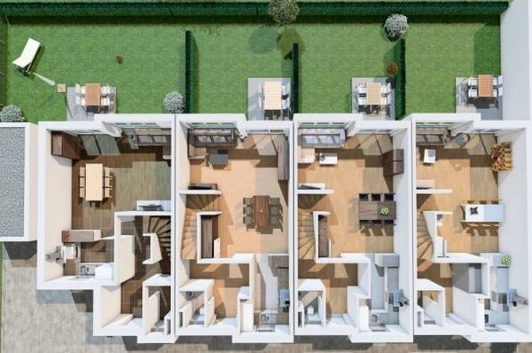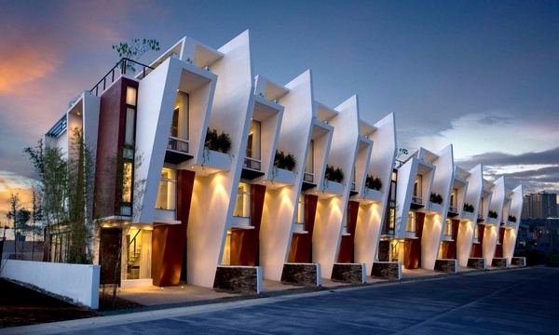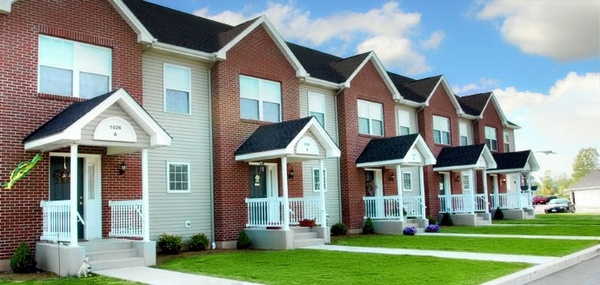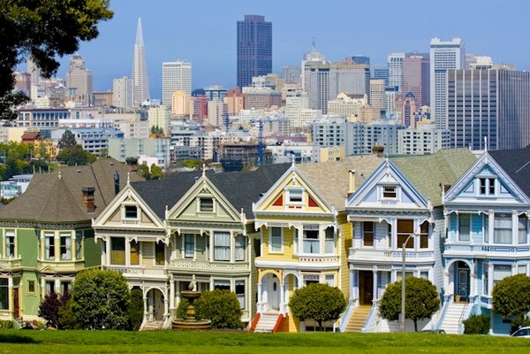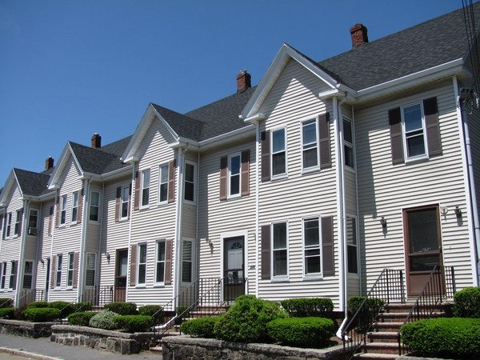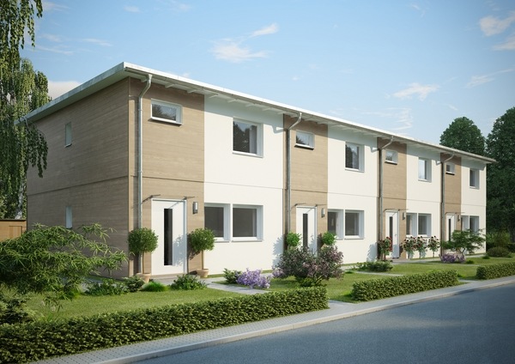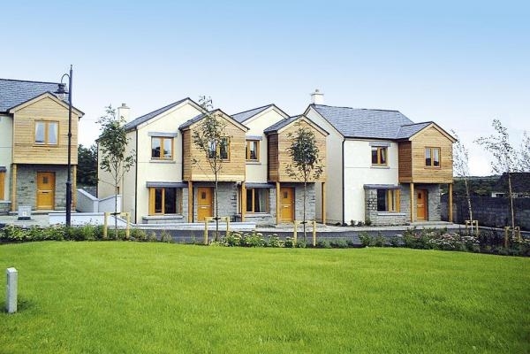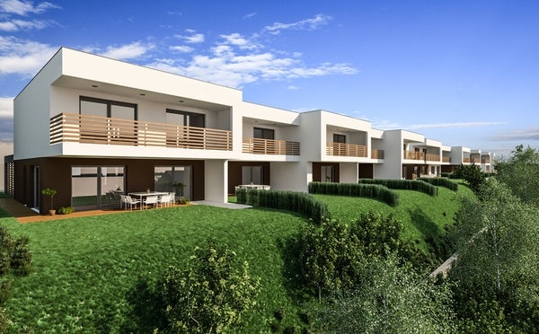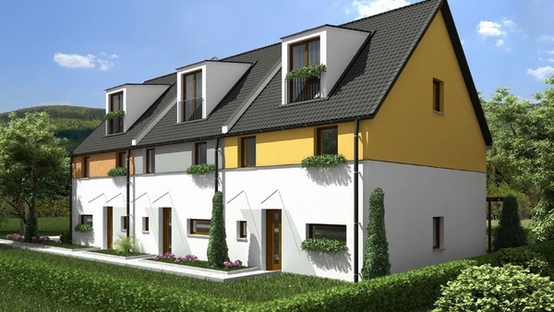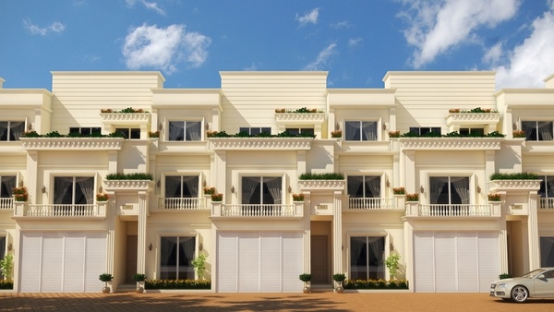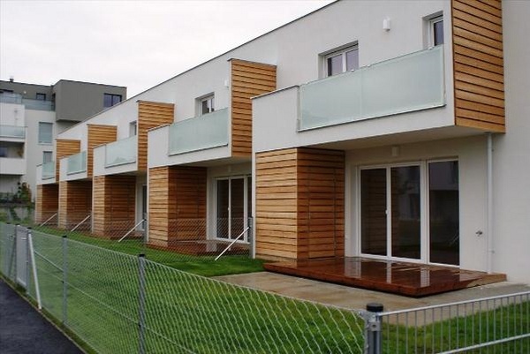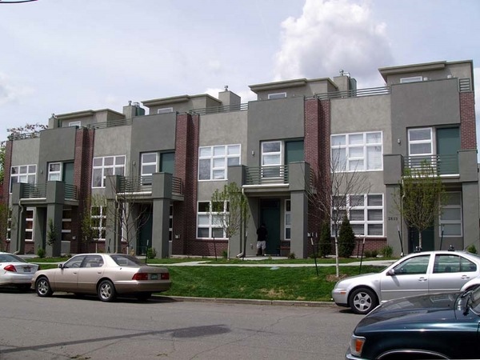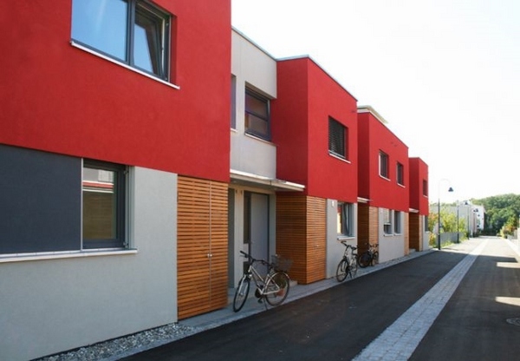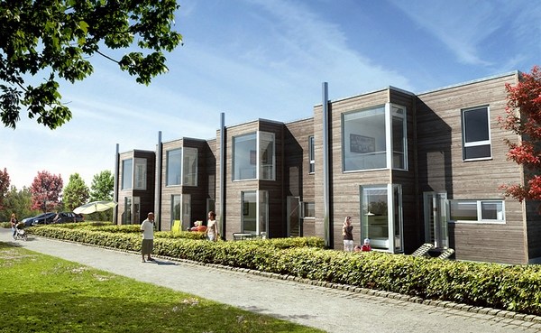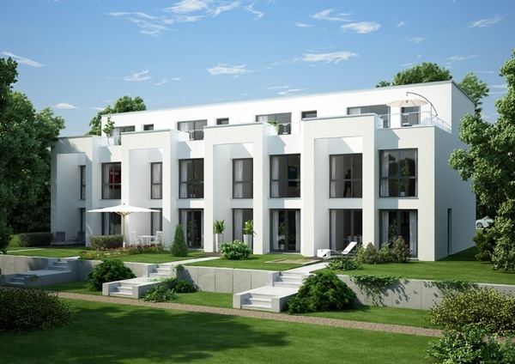Row houses are a traditional way of residential architecture, especially in big cities. By definition, this is a series of houses, lined in a row and having at least one side wall in common with the neighboring house.
Row house plans are usually identical in terms of architectural elements and the exteriors are mostly similar in appearance. This type of houses is also known as “town house,” “patio town house,” “maison-ette,” “court dwelling” or “group house” and are most popular in densely populated urban areas, where space is limited.
In the past and, of course, nowadays row houses are popular with builders as they provide the opportunity to build several houses at a time which means that the cost of construction, respectively the cost of each house, is lower than the one of a single family house.
The most typical elements of row house design are – two floors, where the living room is situated in the front and dining room and kitchen in the back. Bedrooms are on the second floor and some row house plans include a basement. A small yard is also a feature in modern row house design but in many cases there is no yard at all.
The biggest advantage of row house designs is, without any doubt, the low price. The lower construction costs and land space requirements for each unit make this type of construction popular among home seekers.
A good row house design utilizes the space and offers comfortable living which combines the features of an apartment and a single family house. Maintenance cost for a row house in terms of heating and exterior maintenance is also considerably lower. Due to the fact that outdoor space is limited or none, time and money on landscaping and exterior design are not an issue.
As a disadvantage of row house design, many people point out that the living space is quite limited. In addition, there is little privacy in the yard so an additional cost for adequate fencing is often added. Sounds and noise are transmitted through the common walls which may be quite disturbing as well.

