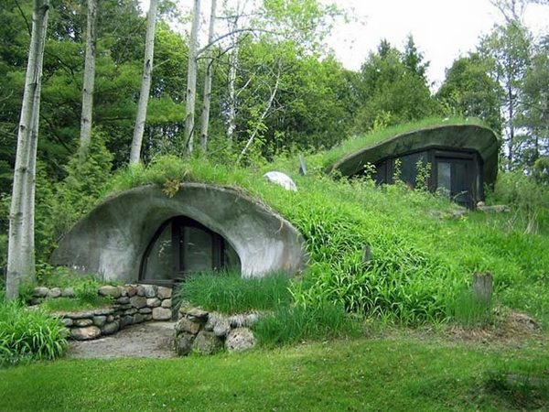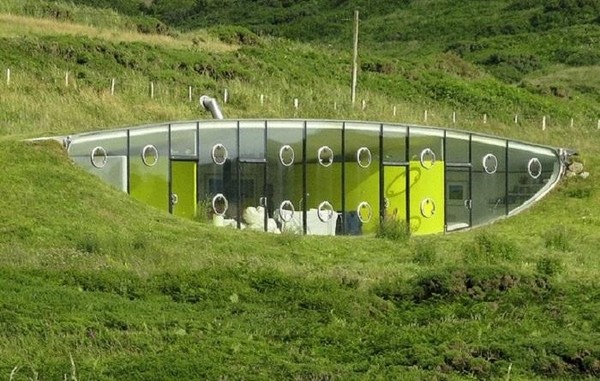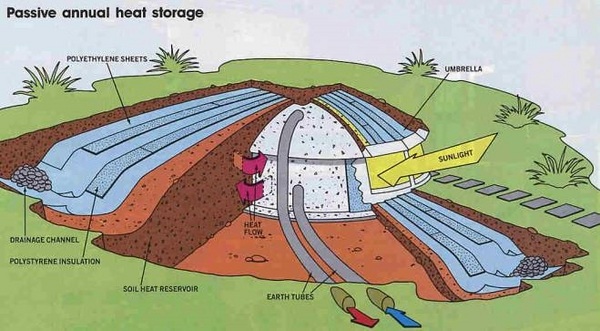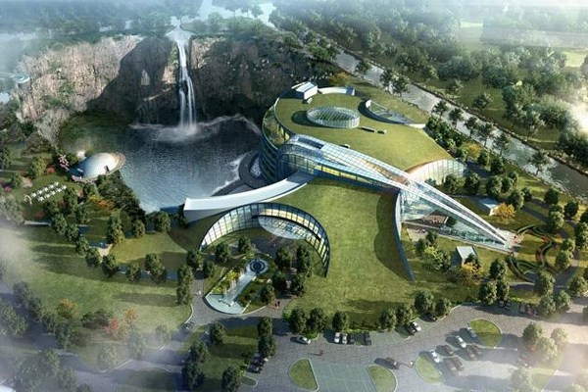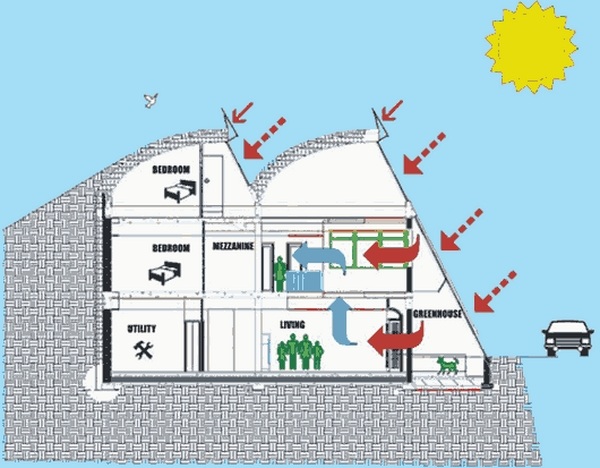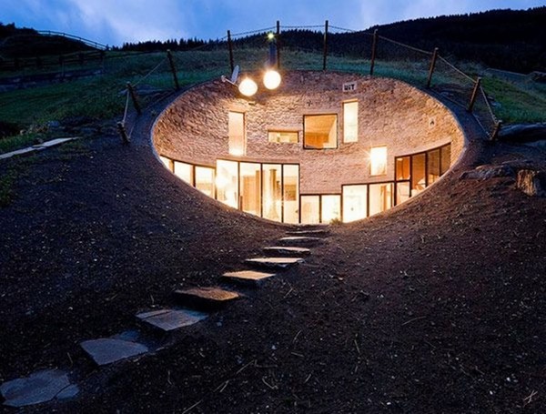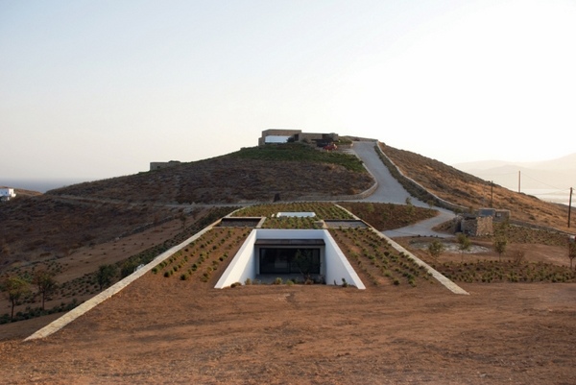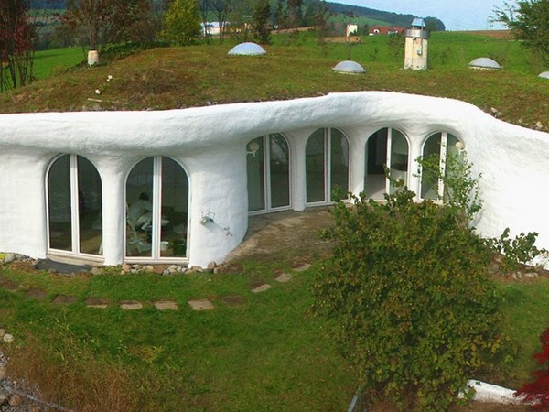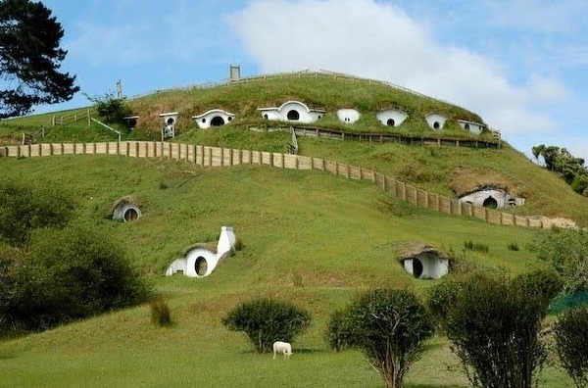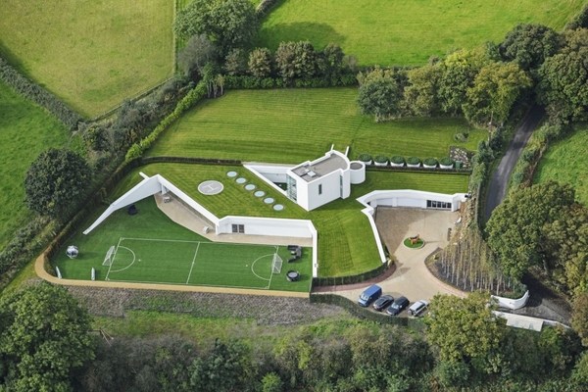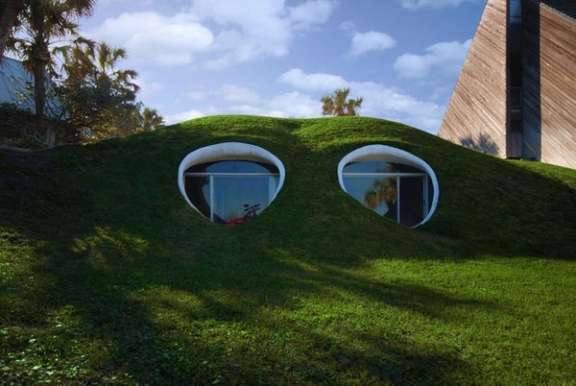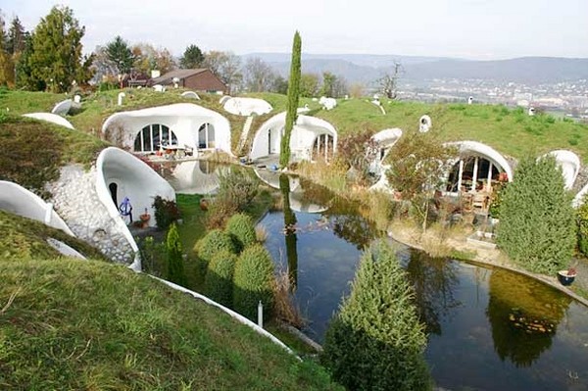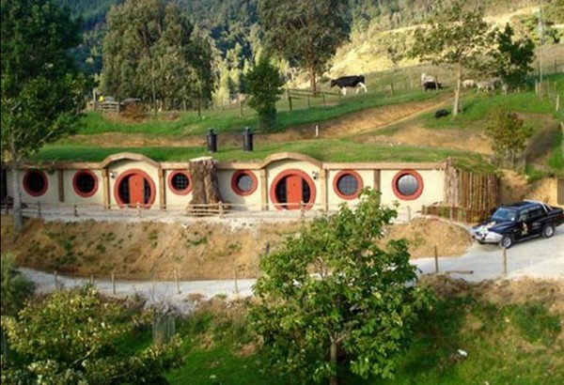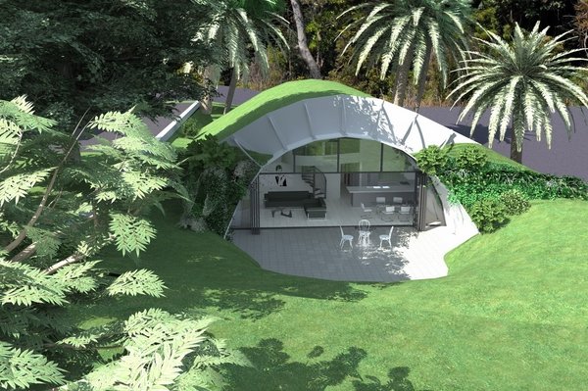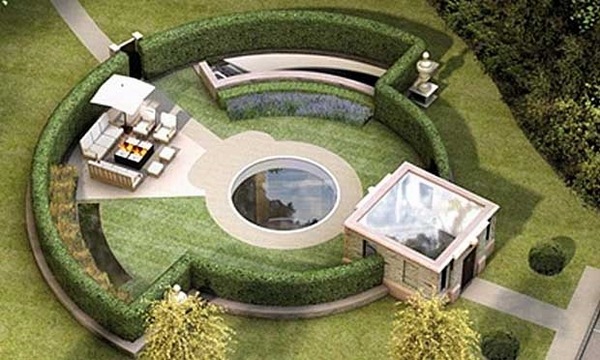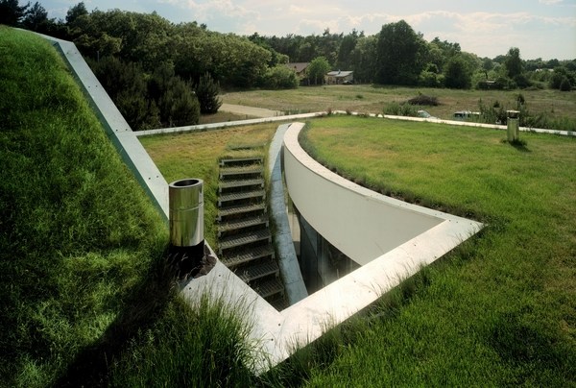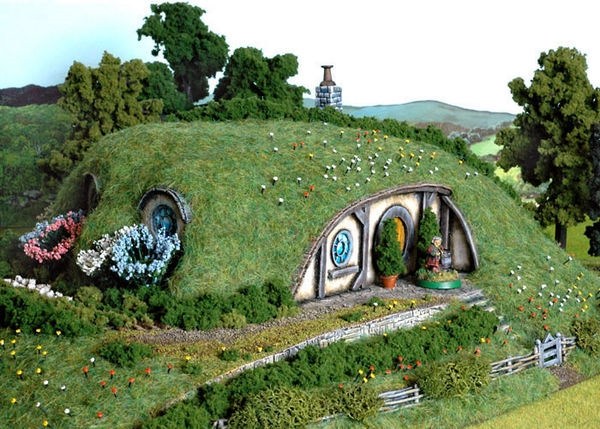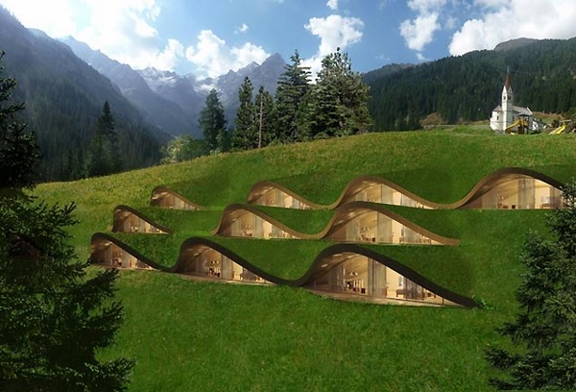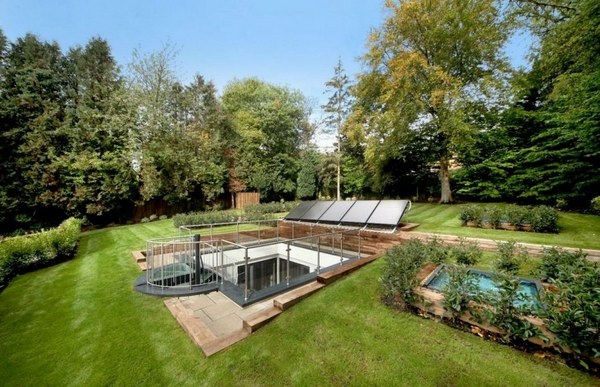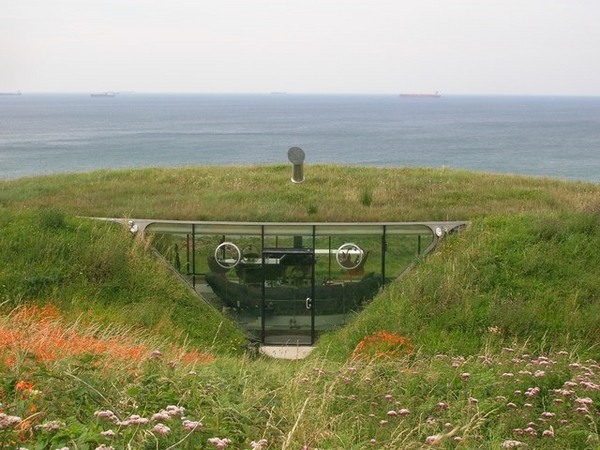When we talk about underground homes the first picture that comes to mind is usually a hobbit hole. However, this type of home architecture is gaining popularity for several reasons and we will show you some of the most impressive homes under the ground around the world.
Individual approach and unique home architecture
Very rarely underground homes are built as per standard designs. Actually, those who want to live in a unique home should know that underground home plans are the typical way to build their house. Individual projects are created depending on the type of soil, the climate, the landscape, the plot and the owners’ requirements for the home. An underground house can be either fully or partially recessed into the ground. Why people choose such homes?
First, these houses are warmer, they maintain room temperature and use less fuel for home heating. The construction of the home is often carried out with materials that can be found right at the construction site, reducing transport costs by 3-4 times. Labor costs are also lower as the house requires less concrete, bricks or other building materials. Last, but not least, underground homes proved their resistance to fires, floods, hurricanes and earthquakes.
Underground homes – an unusual and attractive phenomenon
Despite the many benefits that they offer, homes under the ground have some disadvantages. The idea of having such home is not suitable for areas where earthquakes occur frequently, unless the construction features a massive structure and shock absorbers. Such houses cannot be built on sites where there is a soil movement. Some people feel uncomfortable and claustrophobic under the ground. A house under the ground cannot provide panoramic views of the outside world. The ventilation is an issue in any underground dwelling. If not designed properly, the oxygen content of the air decreases due to the fact that occupants inhaled oxygen and exhaled carbon dioxide.

