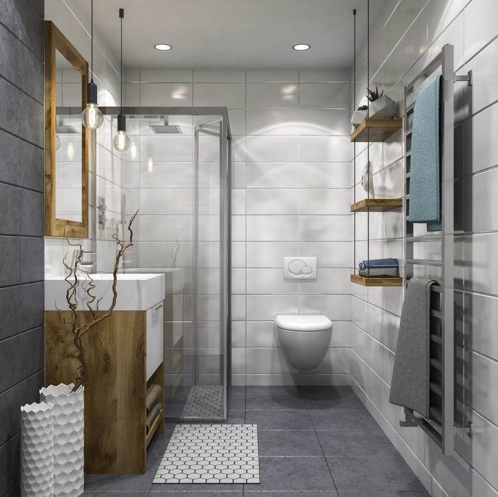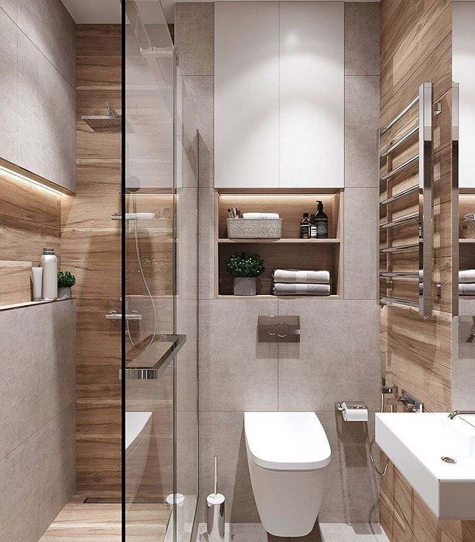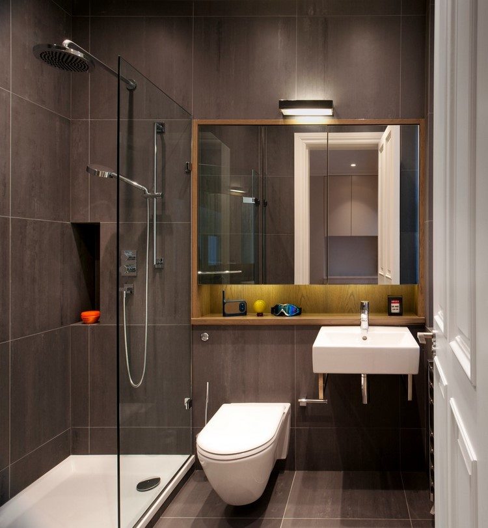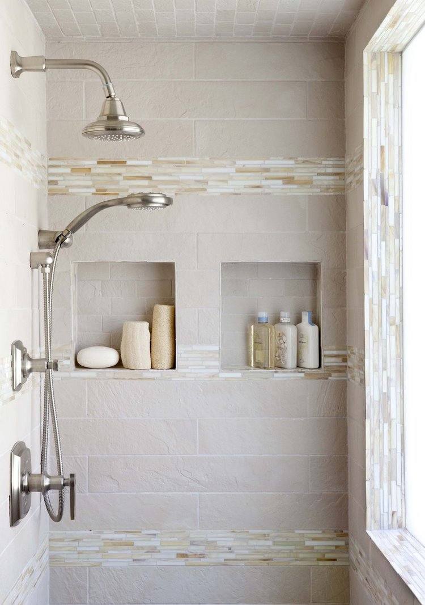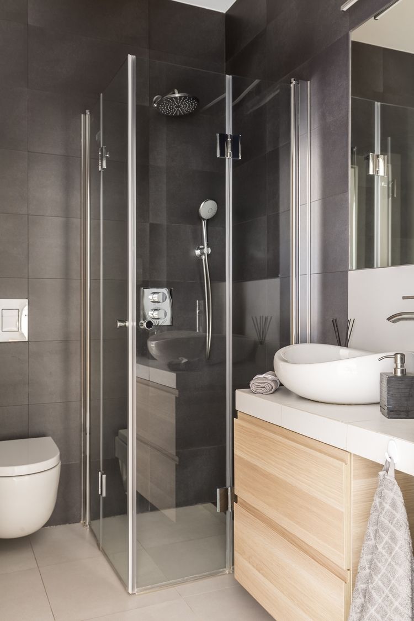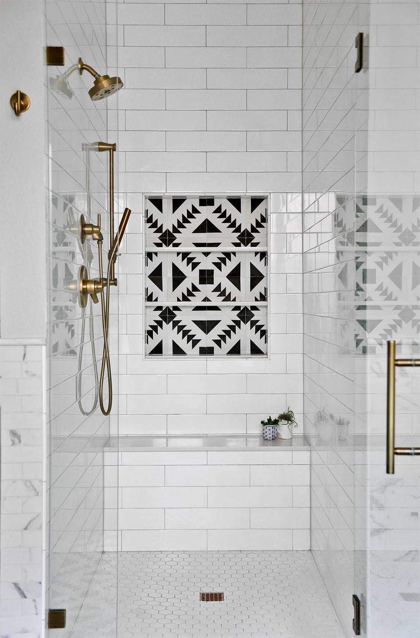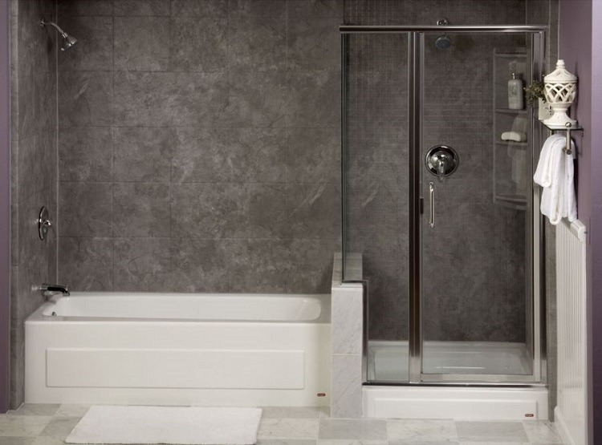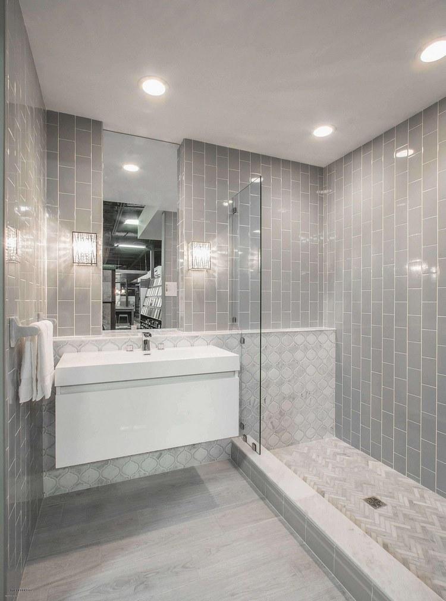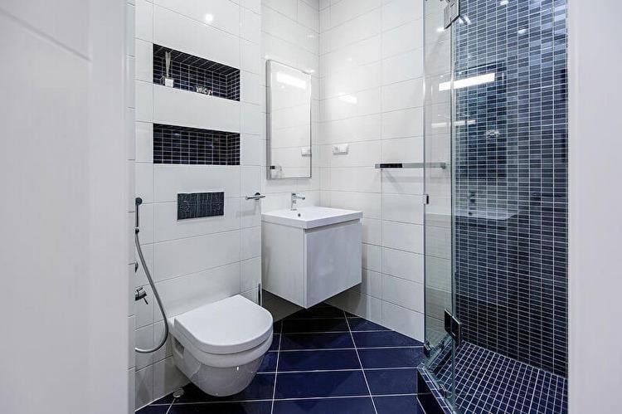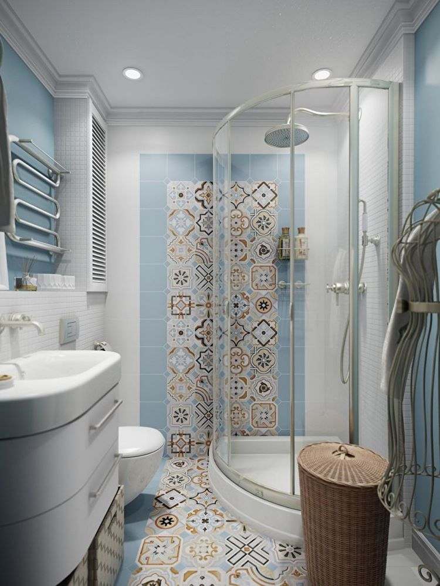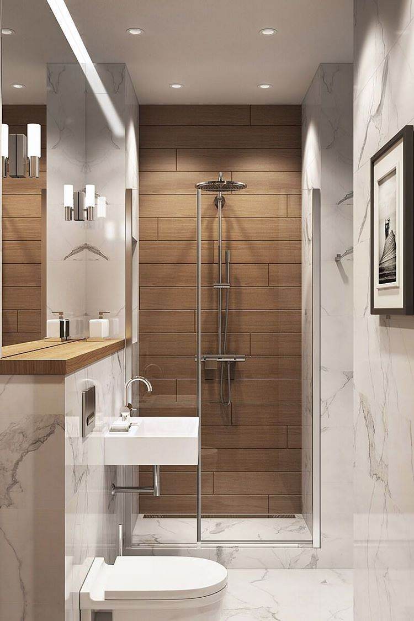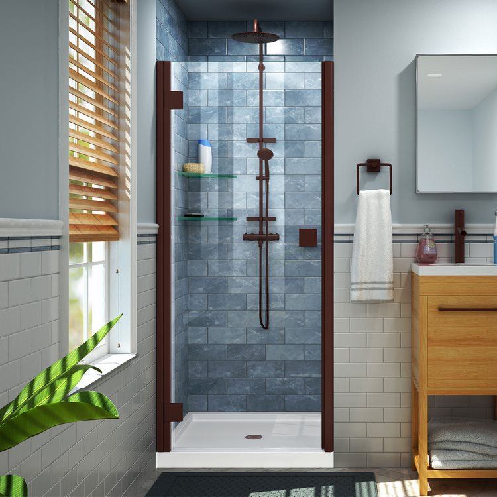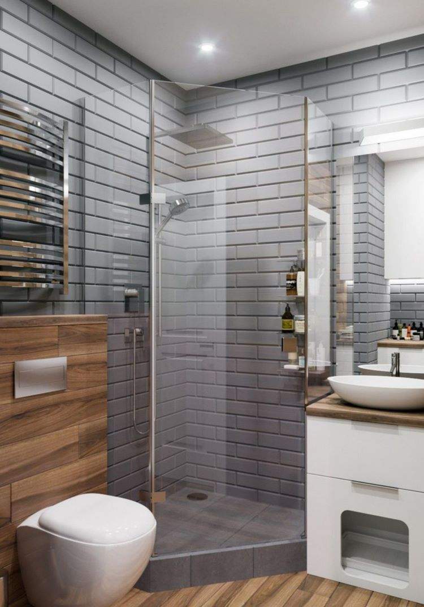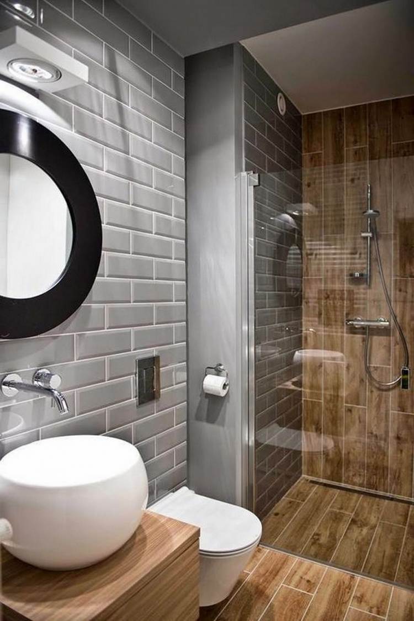Can you install a walk in shower in a small bathroom? Many people think that the limited space will make them compromise functionality and comfort. When the space is limited it is more challenging to place a toilet bowl, bathtub, sink, vanity cabinet or furniture for storing detergents and cosmetics. The truth is that there are many original designs and creative solutions which allow owners of small or even tiny bathrooms have a walk in shower. A shower cabin is an excellent solution to save space in a small bathroom, and the selection of materials for decoration and accessories will help to expand the space visually. Moreover, the design of a small bathroom is often more original due to bold decorative solutions and rational use of space.
Pros and cons of having a walk in shower in a small bathroom
The bathroom is often a real place of relaxation for a person. This is the place where one would like to spend a few peaceful moments after a hard working day and wash off all the negative emotions. It seems to the owners of small bathrooms that the lack of space limits their ability to stylishly and comfortably equip the interior but as we already said, there are many ways to make even a very tiny room cozy, beautiful and functional. What are the advantages of a walk in shower in a small bathroom?
- A shower stall helps to keep free space in a tiny bathtub for installing a bidet or a washing machine.
- Glass doors do not block light and the space looks bigger.
- Modern shower cabins offer many new possibilities for relaxation: aromatherapy, hydromassage or contrast shower.
- For bathing small children, models with a deep can be used.
- You save on water consumption.
- Showers have a minimal risk of injury due to modern anti-slip materials.
- A shower cabin can become a real art object in a small bathroom and give character to the room.
Disadvantages of installing a walk in shower in the bathroom:
- A shower cabin or enclosure does not allow an adult to completely immerse in warm water, so a relaxing warm bath is not possible.
- A shower cabin equipped with additional functions will take up as much space as a corner bath.
- A high shower tray is very inconvenient for older people.
- Doors need constant cleaning to prevent hard water stains.
Where can you place a walk in shower in a small bathroom?
When you want to design the layout of a small bathroom you need to plan everything very carefully. Where can you place a walk in shower in a small bathroom? In a medium and large bathroom, one does not have to be wise, trying to place all the necessary plumbing, so here you can come up with different options for the location of the shower, based on your tastes and preferences. When you work with limited space, you need to find a suitable place for installing a shower cabin. Check the communications – water supply, ventilation, sewage, as these are essential for the operation. It is also necessary to take care of access to power supply. You need to think of the dimensions of the shower as well as accessibility. Its dimensions must not interfere with the use of other devices in the bathroom and you should have a free access to the cabin. The shape of the bathroom also affects the layout.
So, where can you place the shower?
Space-saving corner shower cabin – this is a classic solution suitable for both square and rectangular shaped bathrooms. It is best to place it opposite the front door. If the doorway is in the center of the wall, then the shower must be placed in one of the far corners. If the doors are located on the side or in the corner, then it is better to install the cabin on the same wall. The market offers many shower cabin designs with sliding doors so every homeowner will be able to find one that suits his needs.
Installing the walk in shower in a niche is a great space saving design and a great way to use “unusable” niches. Free-standing glass walls and a floor-level shower tray allow great flexibility in the bathroom design and create a barrier-free transition between the different areas in the small bathroom.
Shower cabin next to the bathtub – this option is not impossible if homeowners do want to have a bathtub. To use the available space most effectively, the bathtub and the shower are usually planned side by side. Of course, the size of both shower and tub need to be carefully planned. Typically, the shower is installed at the short side of the tub.
Installing the shower cabin along the wall is also an option but it will depend on the shape of the bathroom. The shower occupies the entire wall like a tub.
Special shower cabin models with irregular shape – pentagonal, semi-circular, as well as U-shaped shower cubicles are usually custom made and designed according to your needs.
Prefabricated shower cabins come with side walls, a shower tray and hinged or sliding doors. These are a low-cost alternative to custom made models.
How to determine the size of your walk in shower? You need to check with your local inspector but the general rule is that the distance between the sanitary equipment (toilet bowl, washbasin) and the cabin should be at least 30 cm. You need to have 80 cm of free space in front of the cabin in order to enter it comfortably. If you plan to install the shower on the same wall as the bathroom doors, a distance of 15 cm must be maintained.
Small bathroom decoration and design ideas
The designs of small bathrooms with a walk in shower can be very different. It all depends on the size and shape of the room. Due to the fact that a shower occupies a considerable amount of space you need to think of the right materials to decorate the bathroom in an attractive and stylish way. For every small space the main task is to make it appear bigger, so you need to expand the bathroom visually.
One of the design techniques which will help you create a sense of airiness and spaciousness is the choice of a proper color scheme. Choose light colors and shades. You can combine two colors but if you are a fan of multi-colored interiors, it is best to avoid using more than three shades. For zoning the space and add height, it is better to use a combination of color stripes or arrange tiles vertically.
Carefully choose bathroom equipment and accessories. Choose proper doors for your walk in shower. Whether hinged swing doors, folding doors or sliding doors, make sure that you select a material that is easily maintained and does not block light.
Another challenge that you will face is find the right furniture for your small bathroom. The most important rule that you need to follow when selecting furniture pieces and equipment for your small bathroom is ergonomics. Think vertically! Multi-level narrow furniture pieces have a good capacity and do not take up valuable floor space. The modern market offers a wide range of sinks, toilets, storage cabinets and shelving systems suitable for small bathrooms.
Light and mirrors – these are hugely important when designing a small bathroom with a walk in shower. Reflective surfaces help you expand the space, so a large mirror above the sink, tiles with a glossy finish, stainless steel, metal – these are the materials that will give you the best result. Depending on the particular design concept, you can add a crystal chandelier, wall sconces, spot lights, etc.

