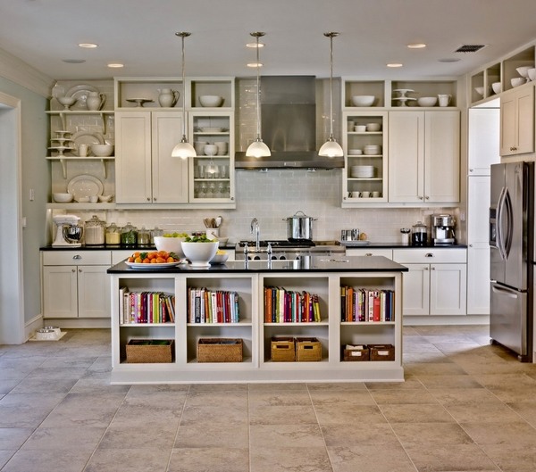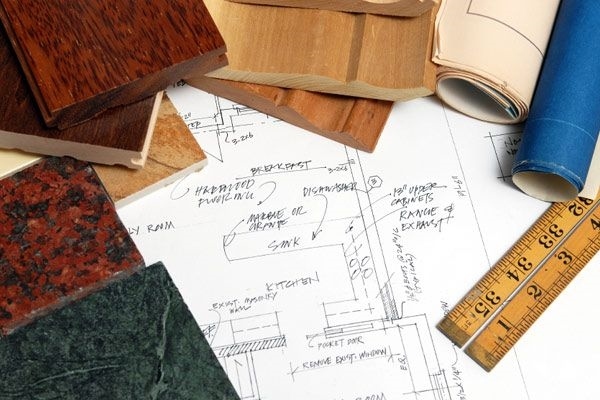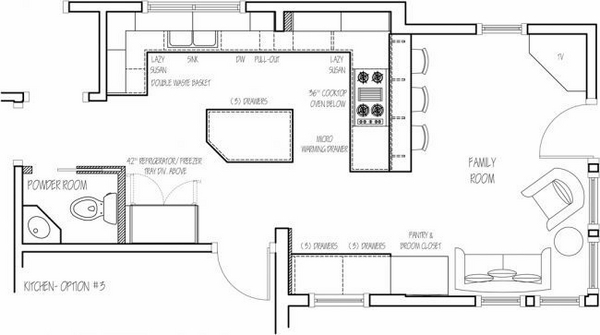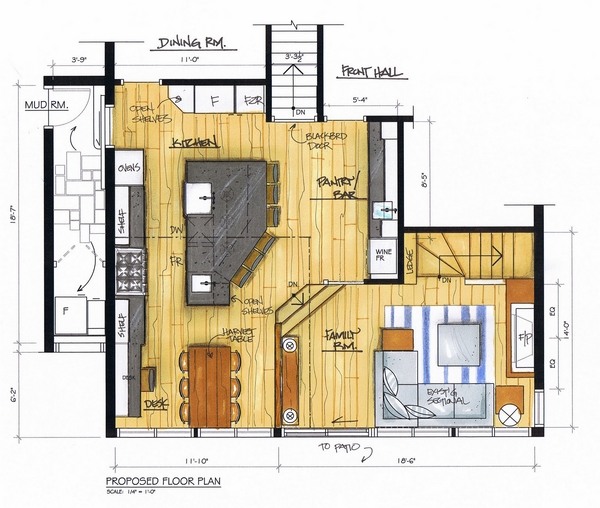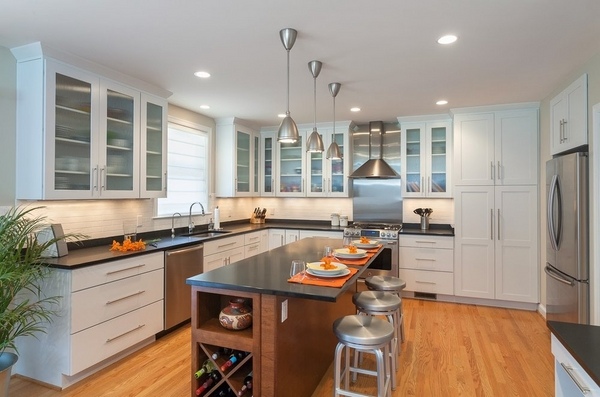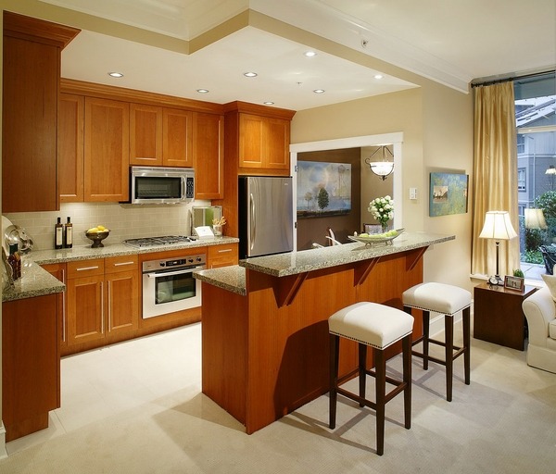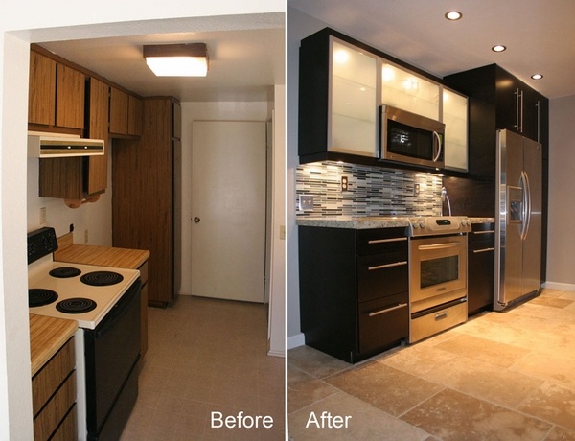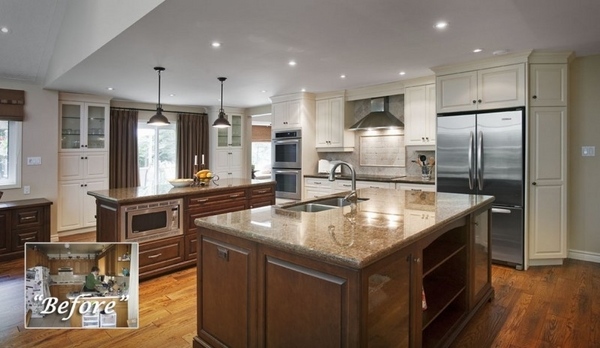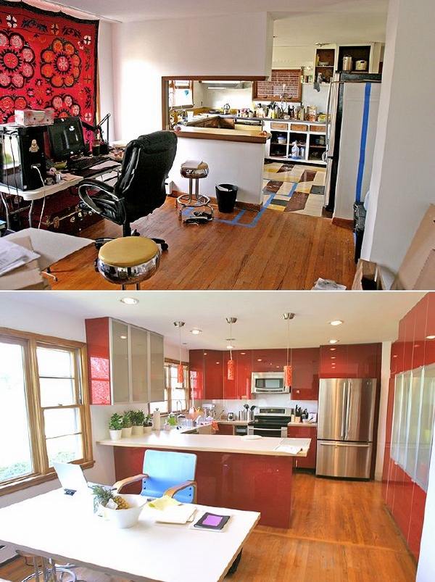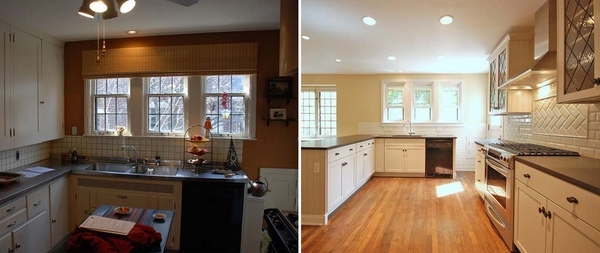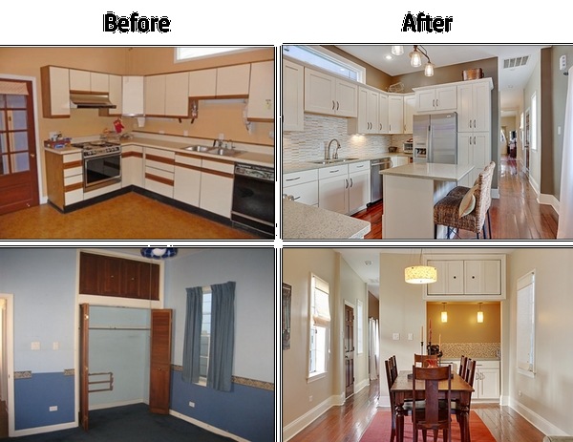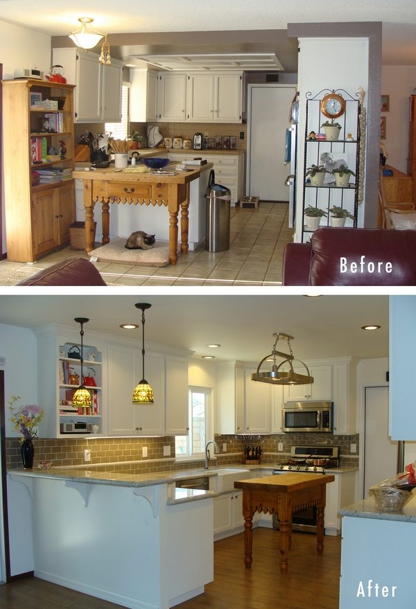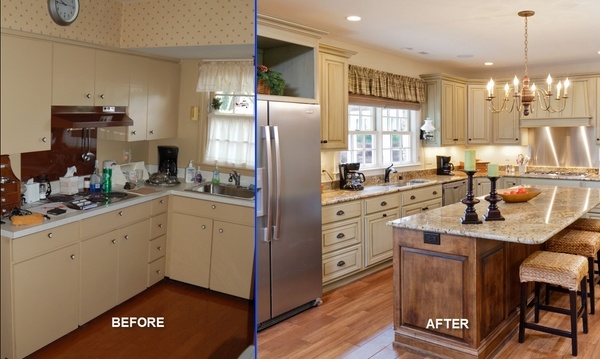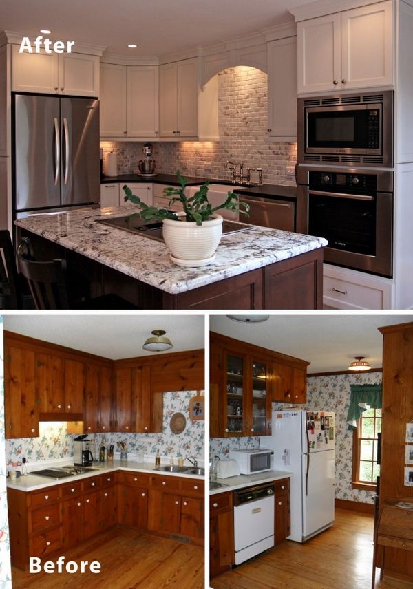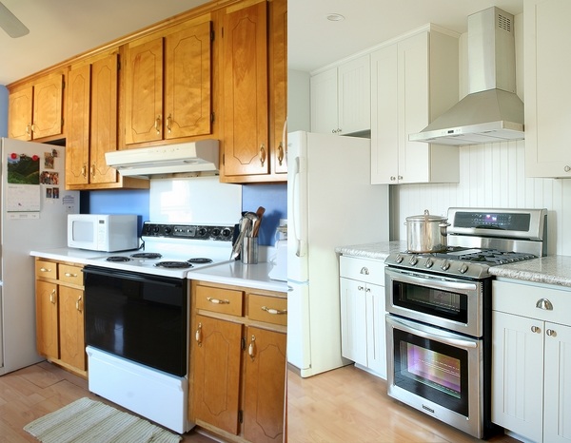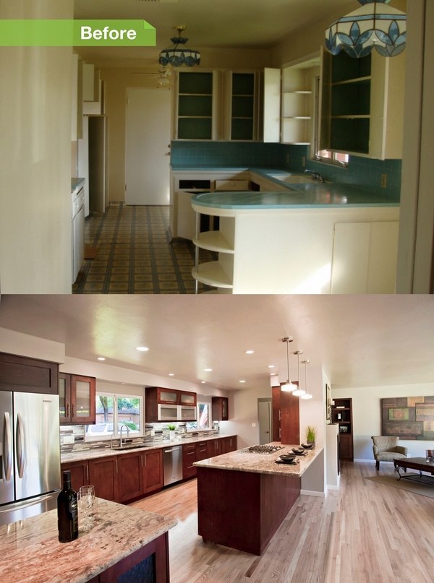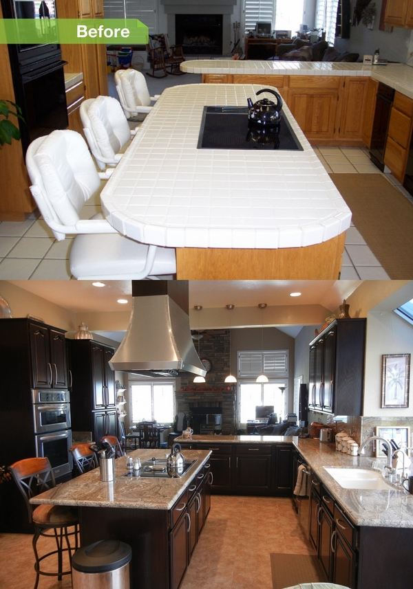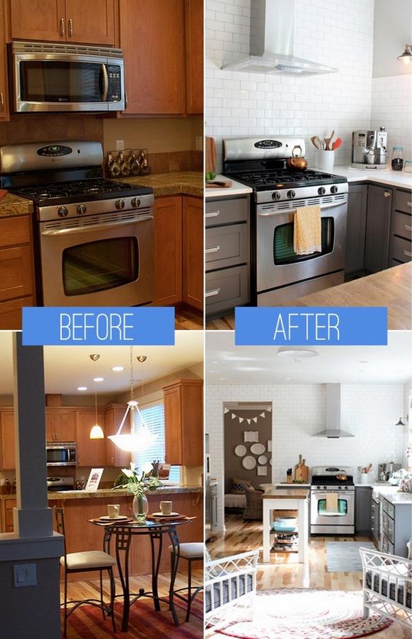Creating a design plan for kitchen renovation is the hard part when planning a remodeling of the space. It does require some imagination and ability to visualize the desired look and how the space will be used. Drawing a sketch of what you actually want is a great idea as it will make things much more clear.
Design plan for kitchen renovation – follow some simple rules
Every design plan for kitchen renovation begins with measurements. The sketch will be of great help as you can put the measures on the sketch and see if your idea is doable. Do not forget to include all kinds of openings – doors, windows, radiators, etc., as these will influence the layout of the furniture.
The sketch will help you arrange and rearrange the cabinets, the fixtures, the appliances and every furniture piece that you want to have in the remodeled kitchen. You will be surprised how helpful a simple sketch is. Well, sometimes when you draw the layout you may found out that it just cannot happen, but it is much better to find out that on the planning stage instead of investing in cabinets and appliances which you cannot fit in the available space.
Design plan for kitchen renovation – the important details that people miss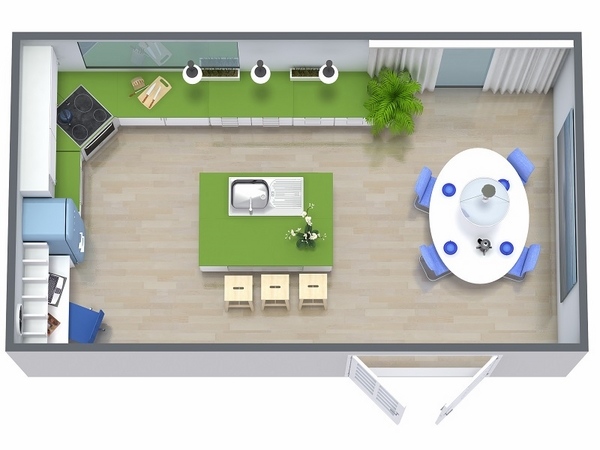
You do not need to be an architect or a designer to create a preliminary design plan for kitchen renovation. There are certain rules that designers and architects follow and here are some of the most important details which many people miss. Here are some useful tips for you:
Doorways should be at least 32 inches (80 cm) wide so that you can pass through comfortably. The paths between objects are of great importance for the comfortable movement and they should be at least 36 inches (90 cm) wide.
When planning the place of the sink, you need to know that it should have at least 3 inches (7-8 cm) of counter space on one side at least 18 inches (45 cm) on the other.
The cook top has to be comfortable and functional. It should have at least 9 inches (20 cm) of counter space on one side, 15 inches (40 cm) on the other.

