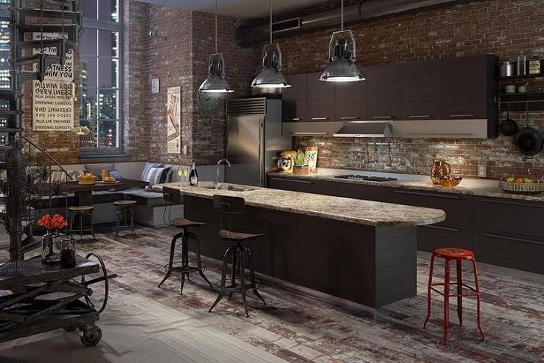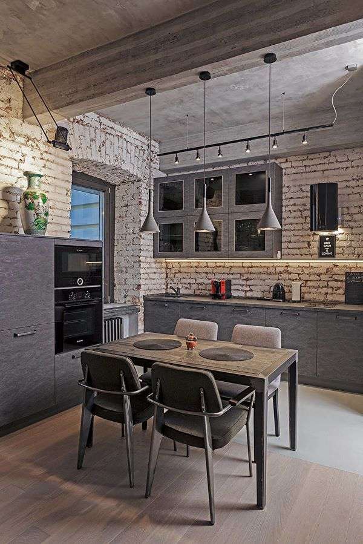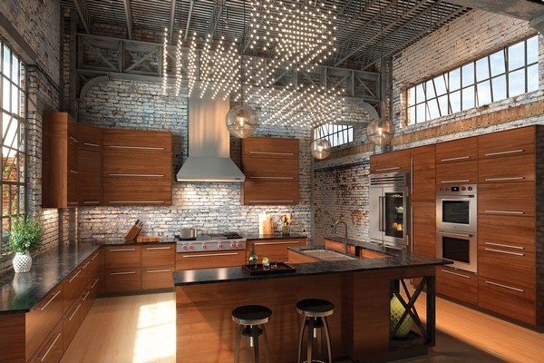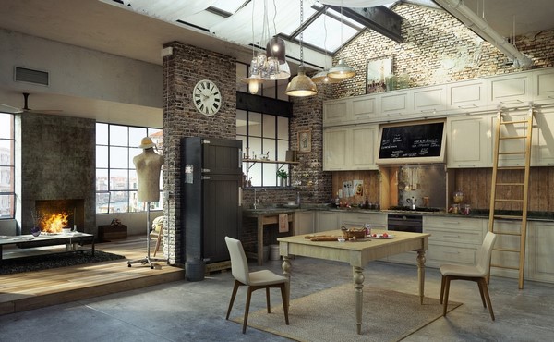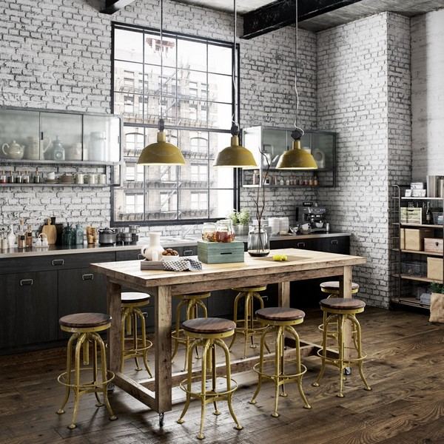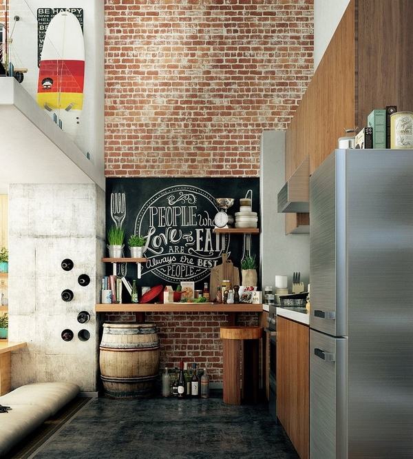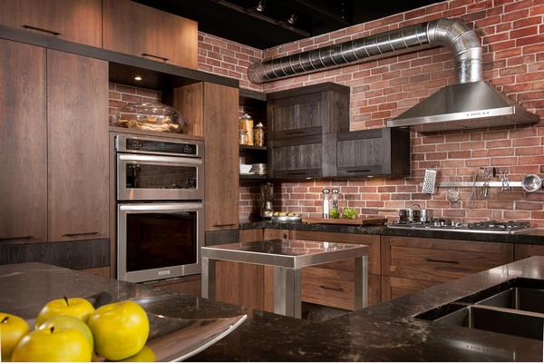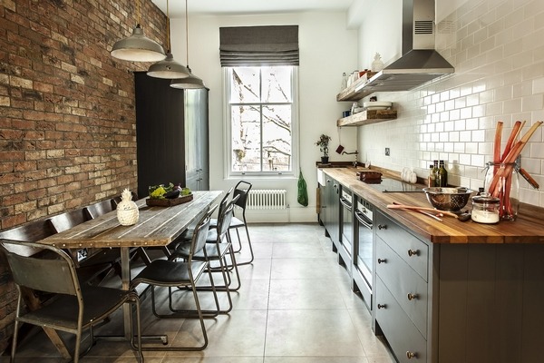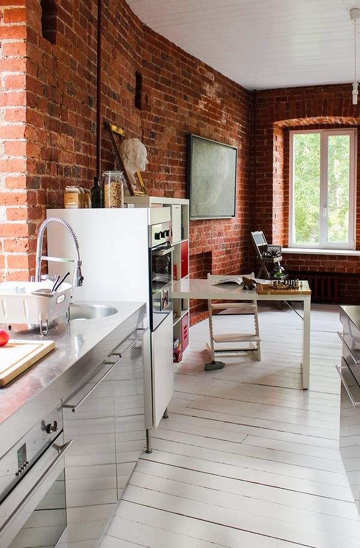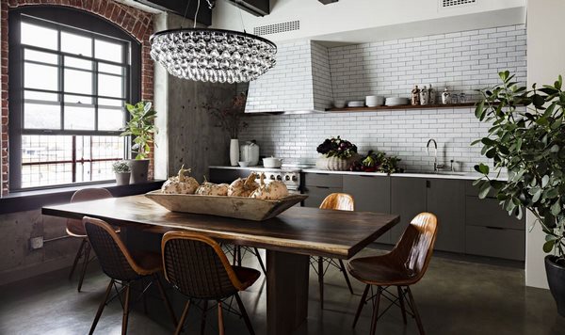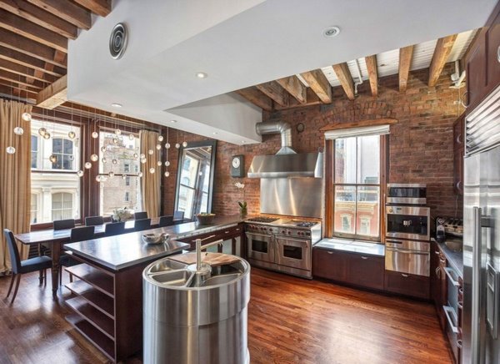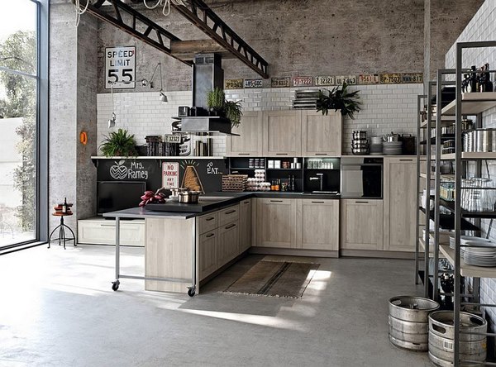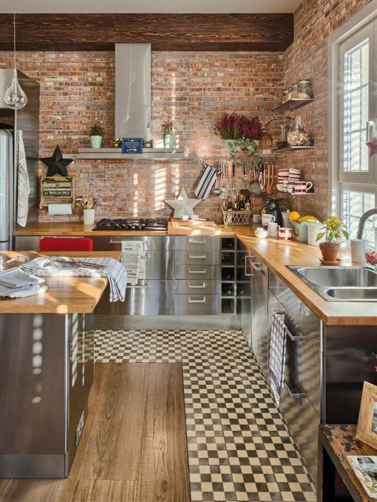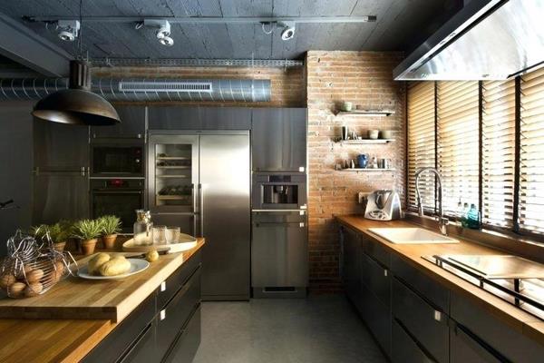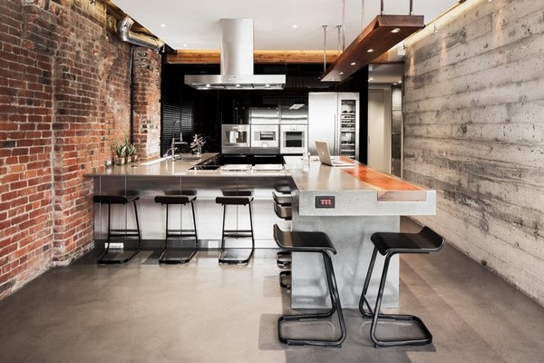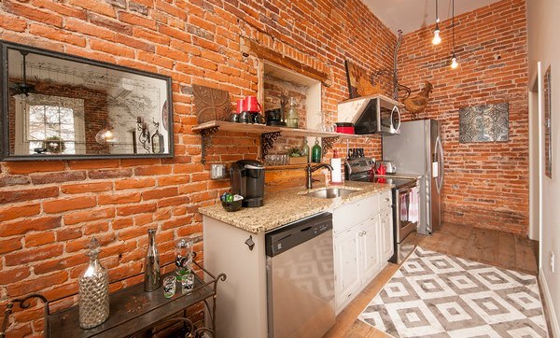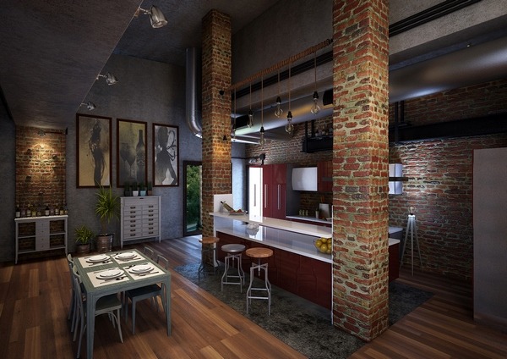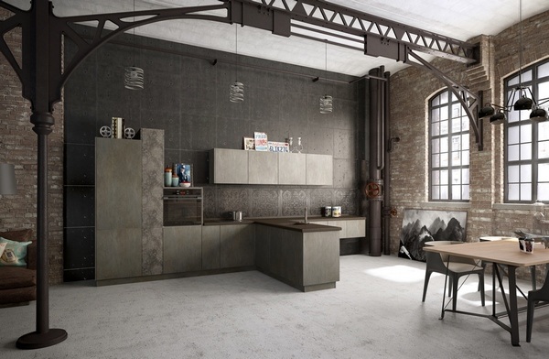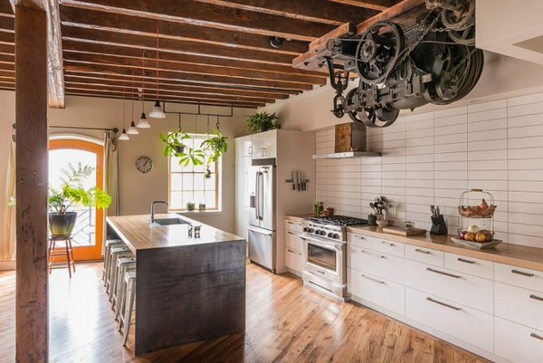Loft kitchen design ideas are most often seen in apartments, rather than single family homes. Loft style is actually Industrial style, but the term has gained popularity as it describes attic areas. The style appeared in the forties of the last century when factories had to abandon industrial premises, mainly in Manhattan, due to the raising prices, and move to the suburbs where prices were significantly lower. The free areas were rented by artists who were attracted by the abundance of light and high ceilings in the lofts and within a decade these premises became popular not only among poor students and artists, but also among wealthy people like lawyers and bankers to whom these areas in the historic center of the city were greatly appealing.
Loft kitchen design ideas – understanding the main characteristics of the style
When we talk about loft kitchen design ideas, we have to make sure that you understand the main features of the style. Loft style combines minimalism, industrial elements and naturalism or elements from the rustic style, and is characterized by lightness and harmony.
- A distinctive feature of this style is the combination of modern finishing materials with restored flooring, masonry of brick and a rough plaster layer on the walls. Pipelines, as a rule, are left exposed. The harmoniously combined mixture of new and old makes loft interiors especially original. Loft style is characterized by color scheme in cold shades, but the principle of contrast is also often used.
- Another distinctive feature of loft interiors is the lack of separate rooms. The main concept is based on open plan space with functional areas defined by partitions and screens or separated by furniture pieces or other zoning techniques.
- Loft kitchen design ideas usually follow the basic features of the Industrial style:
- Large and spacious living space, with high ceilings, divided into zones, located on the top floor or attic.
- Bare walls without decorative finishes
- Large windows (the bigger and higher, the better
- Modern household appliances, high-tech and sparkling chrome and steel;
- Decorative elements and accessories made from metal, plastic, glass, stone, rope, wire;
It is important to realize that Industrial or Loft style is not suitable for everyone. It has a special charm and individual atmosphere but all household members should feel harmony and comfort in this space. Unconventional design does not suit everyone. Design is a reflection of the inner world, a lifestyle, and Loft interiors are more appropriate for creative, extraordinary natures which are inspired by the surrounding space. Of course, the home reflects the taste of its owner but before you choose using this style in your house you need to consider whether it will suit your family daily activities. This is of great importance, especially for families with young children, or with elderly family members who are accustomed to another space design system.
Loft kitchen design ideas – finishes, color scheme and furniture tips
To design a kitchen in Loft style is not difficult. We shall give you useful tips for the elements of the design, we shall reveal the important details that you need to take into consideration and will advise you on color schemes and color combinations.
Loft kitchen design ideas – wall finishes, flooring options and ceiling decoration
Finishing the walls of loft kitchens – The presence of unplastered masonry walls, complementing the concrete floor, is the best design decision. Quite often the wall surface in the kitchen is finished with artificial materials, rough plaster or tiles but it is better if you try to keep the original materials. One of the main rules says “If you have bricks, expose them”. Depending on the particular design concept the bricks can be whitewashed. The walls can be painted in a solid color – white, gray, light brown and the shade of the walls should be combined with household appliances, flooring, furniture, etc. In some cases wallpaper, which mimics brickwork, is acceptable.
The backsplash options include:
- monochrome mosaic tiles;
- painted concrete;
- brick;
- subway tile.
The high ceiling, which is one of the main features of the loft style, sets the tone for all the space in the kitchen. The ceiling surface can be white, which allows you to visually increase the room. The ceiling is often decorated with exposed wooden beams, which is is another characteristic feature of loft aesthetics. One of the obvious advantages of loft kitchen design ideas is that the engineering systems do not need to be hidden or masked. Any of these elements – wooden beams, pipes, rafters and pillars – is used as decoration.
Having in mind that Loft and Industrial style have some of the main features of Minimalism, the flooring options include concrete and natural wood. With time laminate, artificial or natural stone, tiles also found their place in kitchen interiors. If you have old parquet on the floor, it can be leveled and covered with a matte varnish.
Loft kitchen design ideas and lighting options
As we mentioned above, one of the main characteristics of the Loft style is the open floor plan where the living space is divided into functional zones by screens and partitions. Thanks to zoning, you will have a separate cooking area and a dining room. If it is necessary to divide the living room area from the kitchen you can use architectural elements, furniture pieces, even lighting.
Industrial style is particularly demanding for lighting and because of the open floor plan large windows have a major role. Natural light is essential and the more, the better. In addition, natural light makes the space visually larger and very often loft homes feature an entire wall of floor to the ceiling windows complemented by several sources of artificial light like chandeliers, sconces, conventional or spotlights. Most often artificial lighting features industrial lighting fixtures, made of glass, metal, wood or leather, on long cords or chains that are suspended in the dining or kitchen area, street lamps or old kerosene lamps, industrial chandeliers, floor lamps, etc.
Loft kitchen cabinets and furniture ideas
The main features of industrial furniture are simplicity and functionality. Most often in the interior you can find cabinets with simple shape. They can be designed in a linear, angular, or island scheme, but preference should be given to kitchen cabinets with clean lines. If there are glass inserts in the kitchen set, it is very important that the glass is of high-quality, dense and toned. The interior of the kitchen is often designed with only lower cabinets. The upper cabinets are replaced with shelves which also perform a decorative function.
When choosing kitchen furniture, all the pieces should blend in the overall concept. Folding chairs made of natural wood, tractor seats as bar stools, a dining table made of solid wood or glass. Classical kitchen in loft style allows you to combine rare furniture with modern appliances as metal is a typical material for the style. One of the option is to choose stainless steel appliances or opt for retro styled ones – stove, refrigerator – many companies offer such models, which will be ideal for your industrial kitchen. The general rule is that the kitchen furniture should be functional and light. Artificially aged pieces, natural or distressed wood, metal, wrought iron, stainless steel, glass – these are the typical materials suitable for an Industrial interior.
Accessories and decoration ideas for loft kitchen interior designs
Loft style is characterized with the lack of exquisite decor. The color scheme features subdued, calm tones like red-brown shades with additions of gray, blue, green, and white. Bright color contrasts are not typical for the decor, so try to avoid them.
Textiles will add coziness to the design – soft cushions on the seats of the chairs will give comfort. Curtains are used in the loft design very rarely since the concept is based on the maximum amount of light in the interior. However, in urban dwellings privacy protection is an issue, which can be solved by using Roman shades or roller blinds. If you have to choose a suitable material for window treatment, think of cotton, organza, silk, etc., in white, gray or, optionally, pastel colors.
It is advisable to limit the decorative elements and accessories as much as possible. Small-sized statuettes, as well as all sorts of sentimental trinkets are out of place. The most suitable decorative elements will be large artistic photographs or accessories made of wood or clay which will add a rustic touch to the interior. An abstract painting or a drawing can be a very interesting wall decoration as well.
Look at the photos in the gallery as these loft kitchen interior design ideas are truly inspiring!

