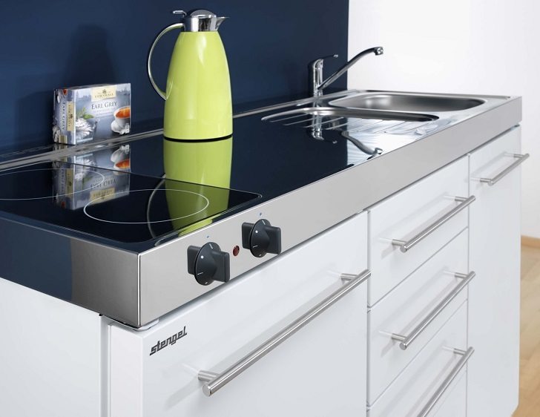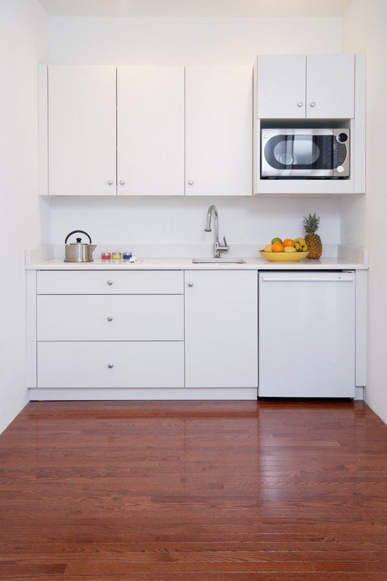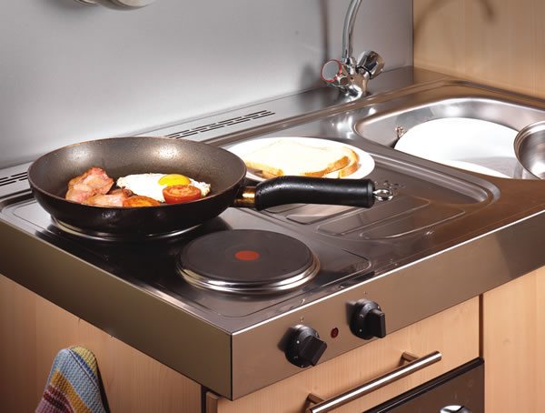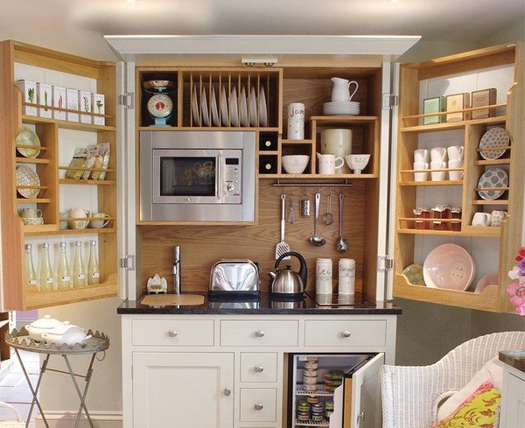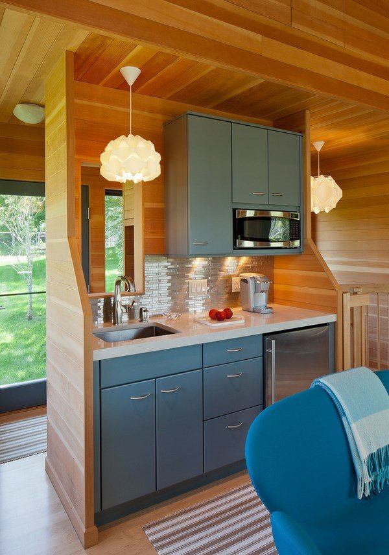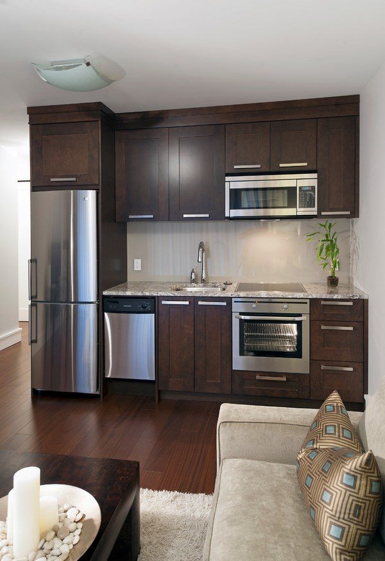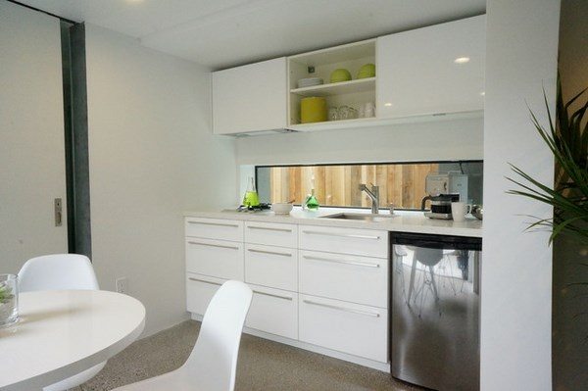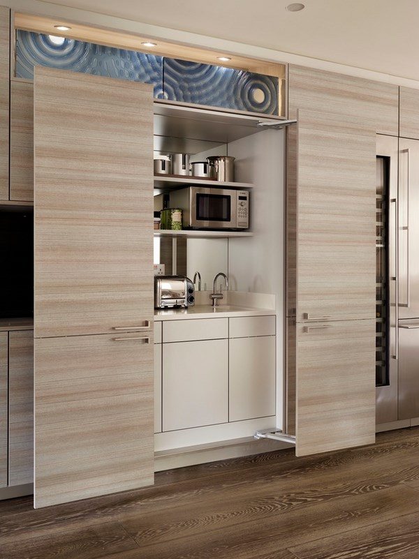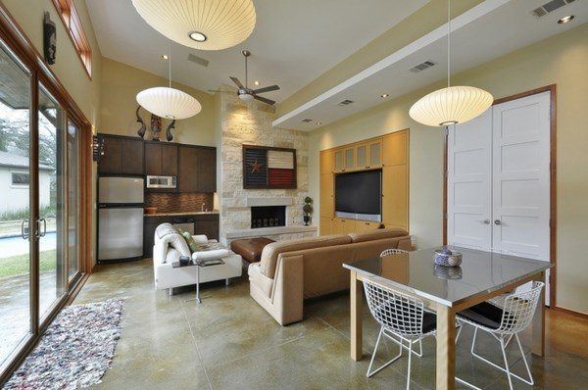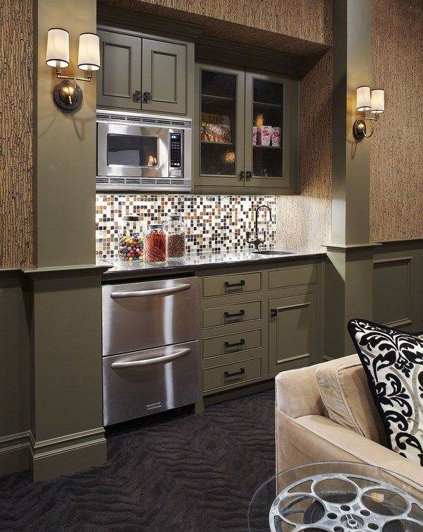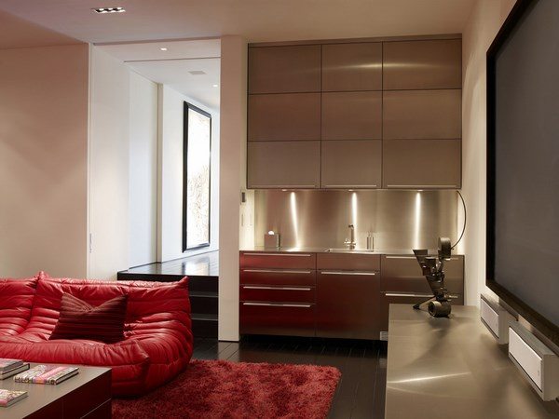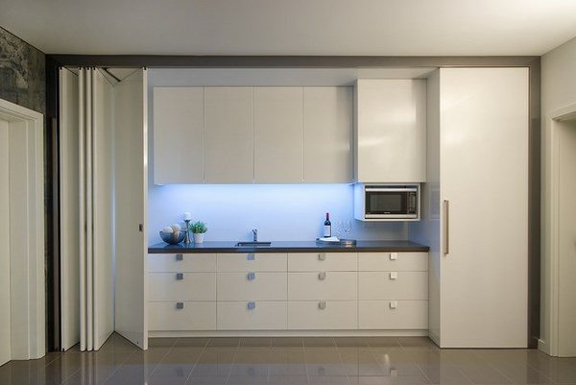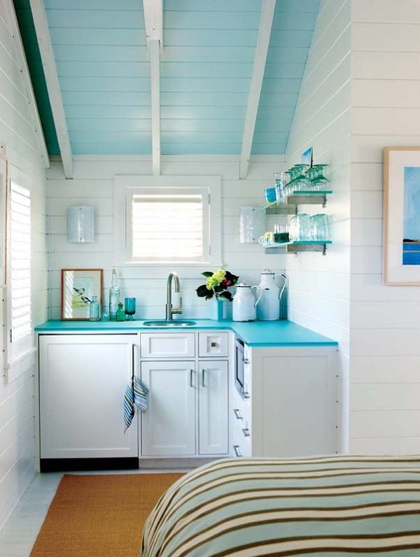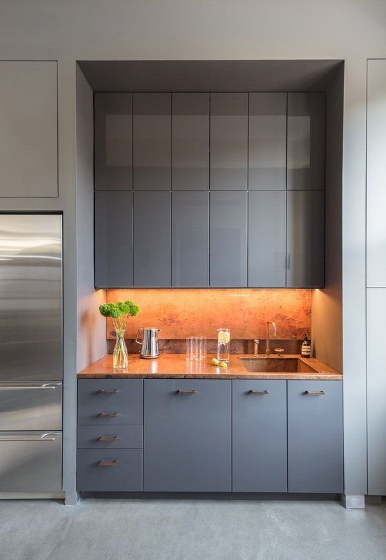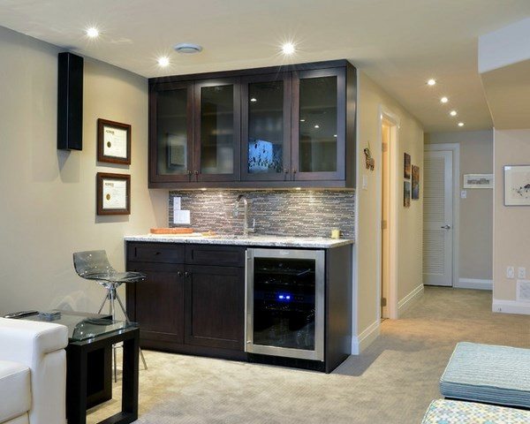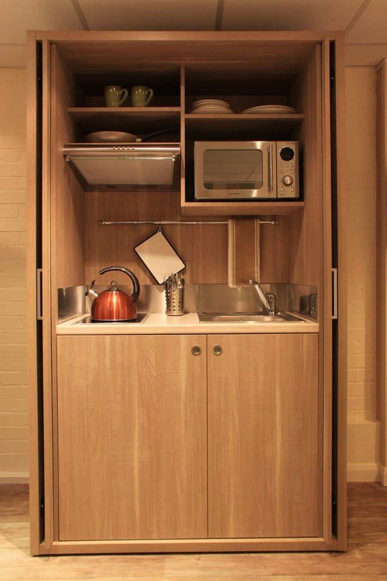What is a kitchenette? Is it a fashion trend or a necessity? How to make the best of this compact kitchen design? How to choose the equipment and what type of equipment and appliances can be fitted in a kitchenette? We shall give you the answers of these questions and will show you some beautiful photos which will help you in the design of your own miniature kitchen area.
By definition, a kitchenette is a small, compact kitchen of about 7-8 m2 (80 ft2). It can be equipped with a fridge, stove, often a sink and a microwave oven for easy cooking or food heating. Such compact kitchens are typical for motels, studio apartments, offices and dormitories. In family homes they are a good addition to basements, attic rooms, guest premises, garden rooms, etc. Most often kitchenettes are located in a niche, in a corner or along the wall of the room.
Pre-fab kitchenettes come in a number of designs
Compact kitchenette – this is the simplest version and the name speaks for itself – they are usually equipped with a sink, a hot plate or a burner and a small fridge, with clear restrictions on the sides. Typically, the storage area for utensils is in the lower cabinets while the upper part is used for storing tableware. Such designs are a good option for bachelors, students or young families.
All-in-one mini kitchens are usually equipped with a sink, refrigerator, oven, and storage cabinets. This is a more complex system and its main advantage is that it can be hidden completely inside a cabinet. There are several cabinet door options available – hinged, sliding and folding doors – so customers can choose as per their particular need and personal preferences. Another option is to use roller blinds which are specially manufactured.
Mini kitchens designed along a wall or freestanding with or without upper cabinets and can be performing as a partition between a living area and kitchen area.
How to design a kitchenette?
Every housewife dreams of a spacious, large and comfortable kitchen. However, sometimes we cannot spare as much space as we want, so the kitchenette comes as an alternative. The fact that you only have a mini kitchen should not make you feel bad and fall in despair. With some creativity and wise furniture choice you can have an efficient and comfortable cooking area. There are a few basic rules and details that you need to consider when designing and furnishing a mini kitchen.
Determine the available space for your mini kitchen and the necessary equipment and its characteristics – the size of the refrigerator, the number of burners (hot plates), decide whether you want a stove or not. Check out whether you have the necessary supply systems – water supply, electricity, gas, etc. Think of the storage space that you will need for utensils, kitchenware, products, etc.
Having in mind that you need to design a very small space, one of the best things you can do is to use light colors. Light colors should predominate. White or other pale colors will give you the necessary airiness and lightness and will help you make the space look bigger. You can opt for an all-white design or combine white with other colors. Avoid dark furniture and wall paint as dark tones absorb light and make the space look smaller. Think of reflective surfaces, either in the kitchen equipment or in the floor tiles and ceramics, which will multiply light. Stainless steel appliances and countertops are a good idea as well as glossy finishes and cabinets hardware.
Consider proper lighting. Natural light is essential and if you are lucky to have a kitchen window it will be better if you placed your kitchenette near the light source. Combine under cabinet lighting, spot lights and recessed lights to provide the best task lighting above the countertop area.
Declutter the space! Make sure that your small countertop is free for food preparation and make sure that the only things on the worktop are the ones that you are going to use. At all other times utensils, food and other equipment should be stored so that the worktop remains completely free of any items.
When choosing the kitchen floor, choose lighter tones which will add to the feeling of spaciousness. A dark floor is not a good option while neutrals or earthy tones will work better.
Avoid ornaments and ornate decorations which will make the area look crowded. Remember that less is more!
How to choose kitchenette furniture?
Once you have determined the color scheme for the kitchenette and the style of the decor it is time to think of the cabinets, the layout of the furniture and appliances. You need to accurately understand how to place your appliances and cabinets together so it’s comfortable, functional and the finished design looks well-balanced. Here are some practical tips and ideas to help you use the space efficiently.
Begin with a sketch. A simple drawing will give you an idea for the perfect layout. Think beforehand where you will install the refrigerator, especially if you want a full-size fridge. It should either be at the beginning or at the end of the kitchen furniture, as it is usually higher than the other appliances.
Adding upper cabinets allows you to have more storage space. To make the most of the space, use all the height that you have. Place the utensils that you do not use on a daily basis on the higher shelves. You can use a small ladder to reach them when needed.
Use the backsplash to install rods for hanging kitchen equipment. This will save space in the drawers and storage cabinets. Use any niches, horizontal or vertical, as additional storage space. You can arrange glasses, wine bottles or any other tableware. Magnetic jars are an excellent idea for storing spices. You can place them on the hood or on the refrigerator door.
Choosing the style of your kitchenette – practical tips and clever design techniques
When choosing the style of your kitchenette you need to match it with the overall style of the room, whether it is a basement living room, a guest suite, an office or an open plan space. The main goal is to achieve balanced interior where all the elements work together in a harmonious way. Of course, imagination and creativity are always welcome and you can personalize your design to express your individuality and lifestyle.
A kitchenette in rustic style features natural materials, rough finishes are recommended, natural stone for the countertop will add to the character of the design. Rustic style is associated with warmth, charm and coziness, natural colors, durability and reliability. Open shelves are a typical element of the interiors in that style, so it is worth considering adding at least one wall mounted shelf where you can display copper cookware.
Those who prefer country style should choose smoother lines, natural materials and colors to achieve the appearance of a country house. Wicker baskets can be used as storage clay pots add to the authentic look, wood and stone are the main materials and if you want to add a more modern feel, you could opt for glass front cabinets which will make the space bigger and lighter.
Traditional interiors are based on practicality and the style allows you to create visual contrasts by using color combinations and accents. Of course, these should be used with caution. After all, the mini kitchen performs more practical than decorative functions.
Modern style is a good choice for the decor because it does not limit the imagination in any way. There is room for bold experiments – bright colors, contrasts, combination of elements from different styles – that’s what modern design means. You can opt for unusual or asymmetric shapes, experiment with textures, but always keep in mind that in small spaces you should not cross the line and ruin a good impression by overdoing the decor.
Vintage or industrial interiors, Shabby chic elements, retro style, minimalist designs – there are many options to choose from. As you can see, it is possible to think of a simple and effective mini kitchen design, to take advantage of the small space and make it extremely comfortable and attractive. Look at the photos in the gallery below you will definitely find something to suit your personal taste.

