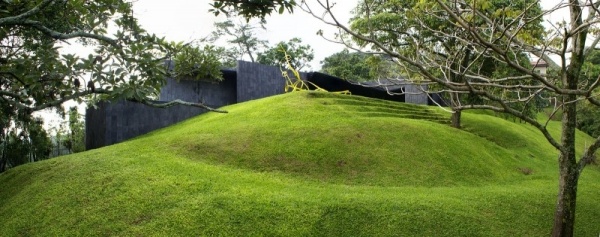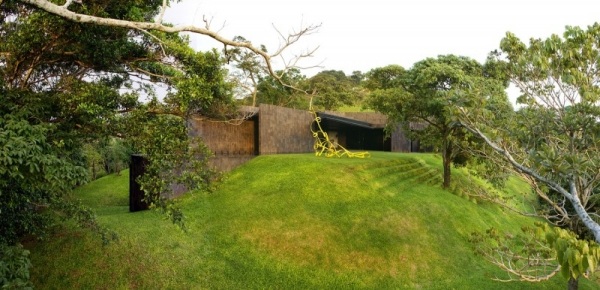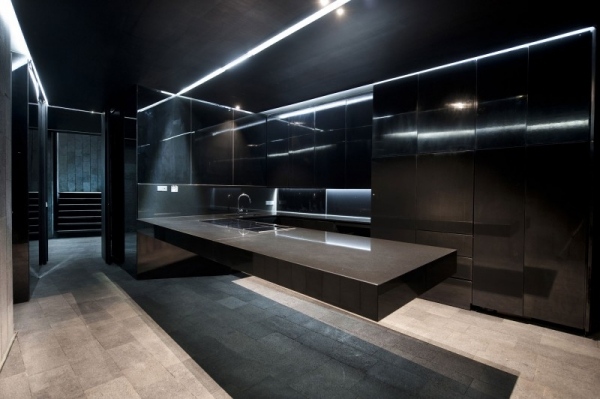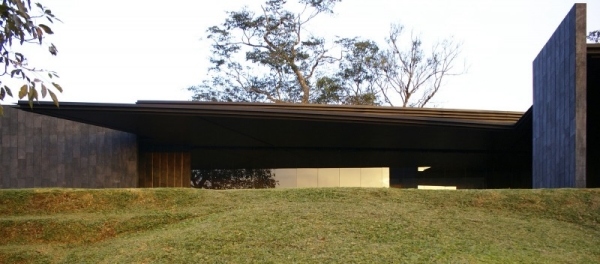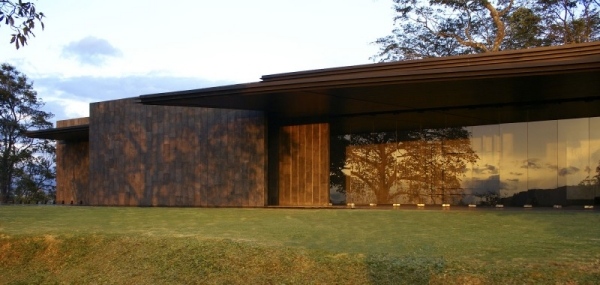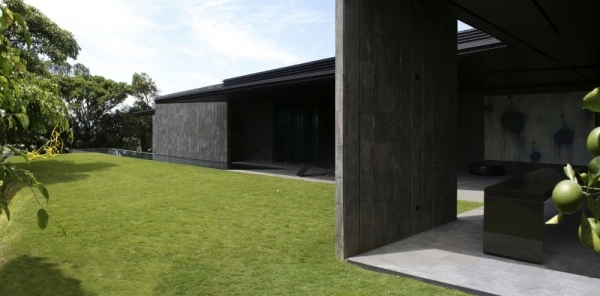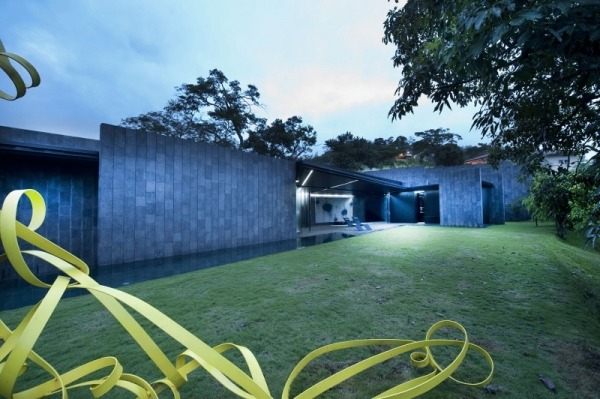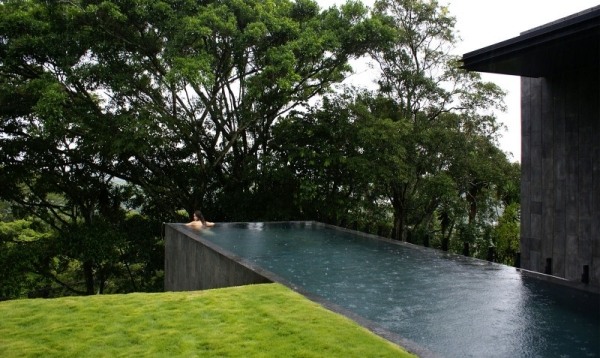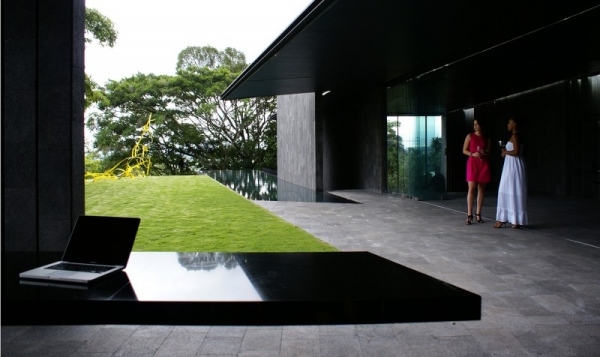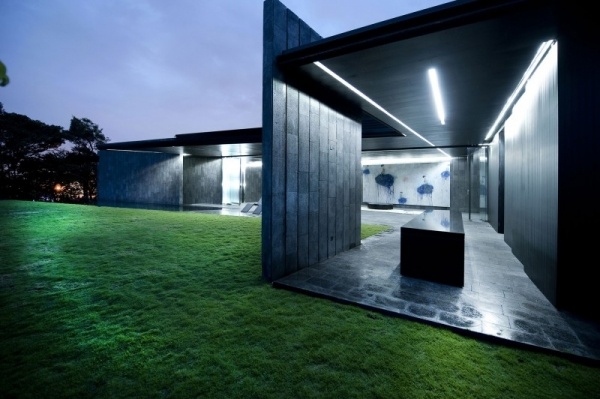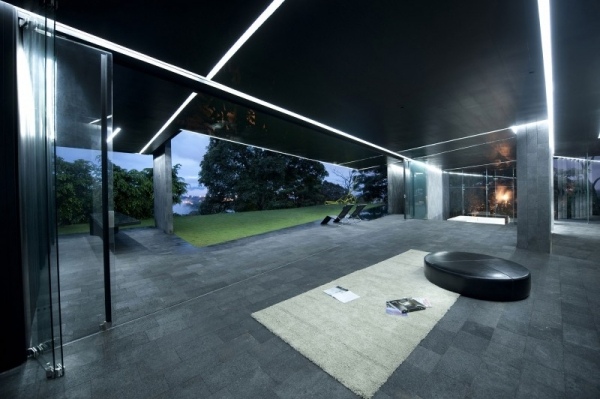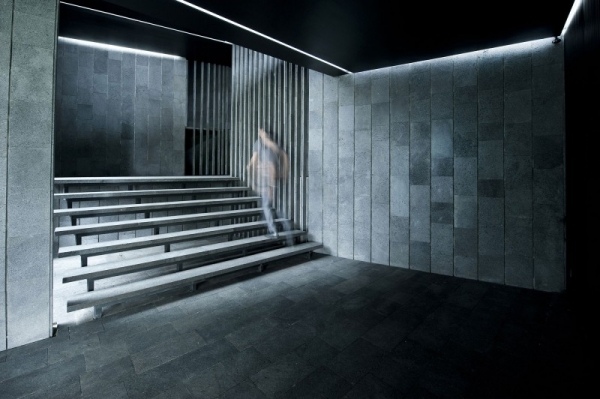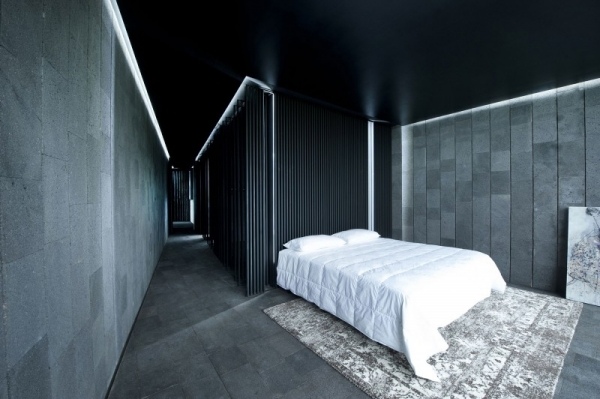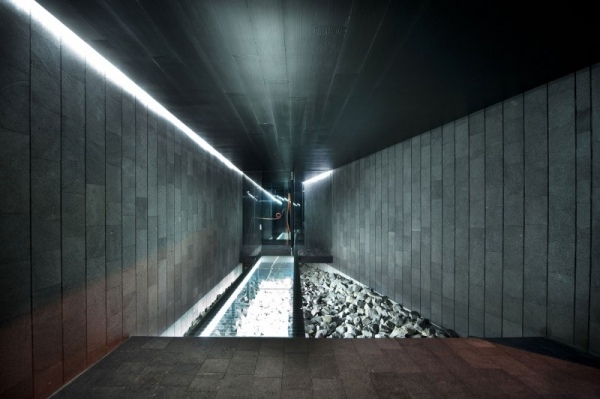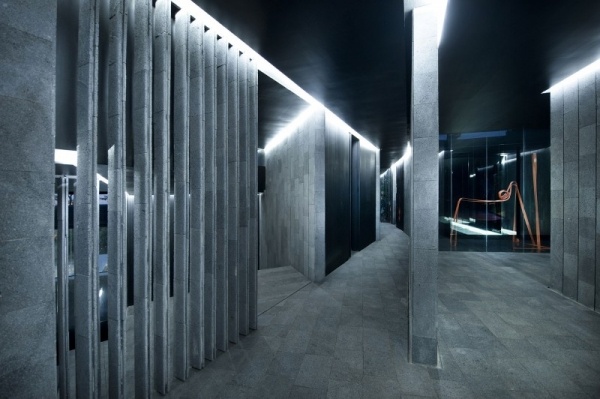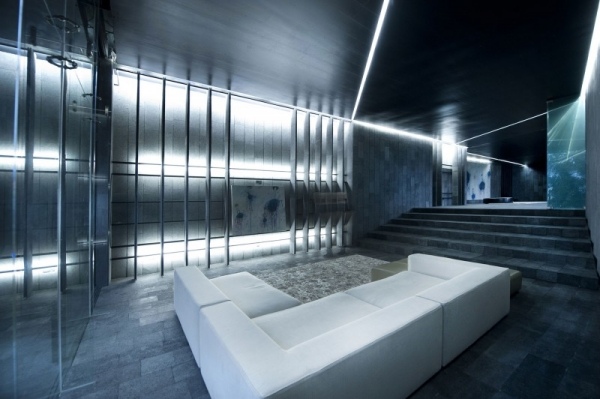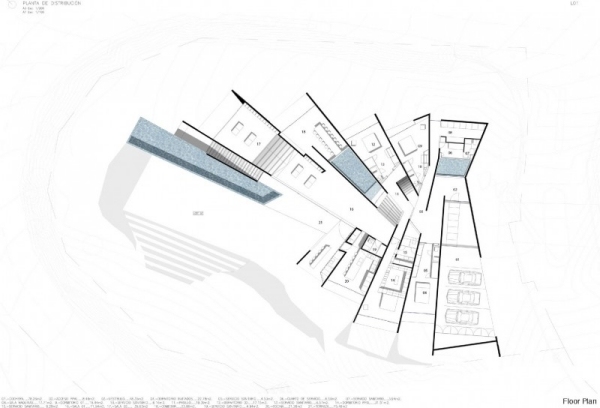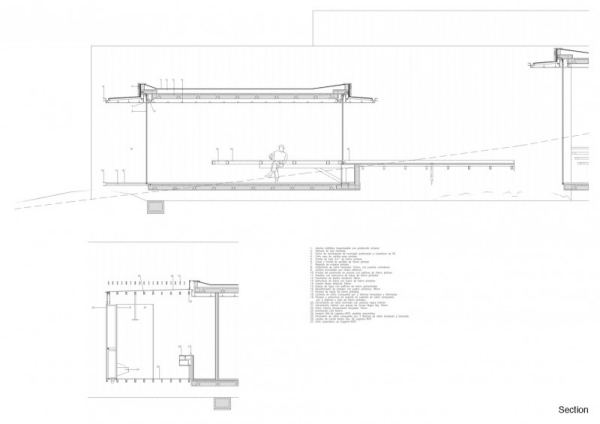The incredible Casa Altamira is a project of architect Joan Puigcorbé and is delicately tucked in the magnificent landscape of Ciudad Colón, Costa Rica. It is a is a modern house with an ultra modern interior right in the jungle and the beauty of the design is that contemporary architecture is harmoniously inscribed in the external environment.
Built on a hill, the modern house is in complete harmony with the topography and the existing natural plants of the surroundings. It has an unique floor plan with separate layers and each of them offers a picturesque view. The separate wings are united bu a common hallway which leads into a central living room and outdoor space. The exterior walls, as well as interior, are cast in concrete and local volcanic stone clads. The use of natural materials sets the color scheme of the whole project – gray-black which passes from exterior to interior in a fine smooth manner.
The dark gray stone of the outside continues inside the house into an open space which creates a futuristic atmosphere. The interior is completely monochromatic and the integrated LED lights intensify the feeling you are in a cave. The bedrooms are arranged step-wise and each of them has a secluded and intimate garden area and at the same time is connected to the main outdoor area. The garden is protected from views and the swimming pools, beginning from the covered terrace, is the connection between the building and the garden. A series of grass steps etched into the hillside resemble an ancient amphitheatre. Casa Altamira by Joan Puigcorbé a luxury modern home with creative blending of light and dark and a feeling of tranquillity and admiration of natural beauty.

