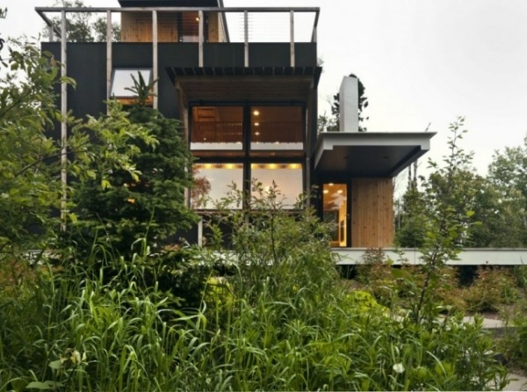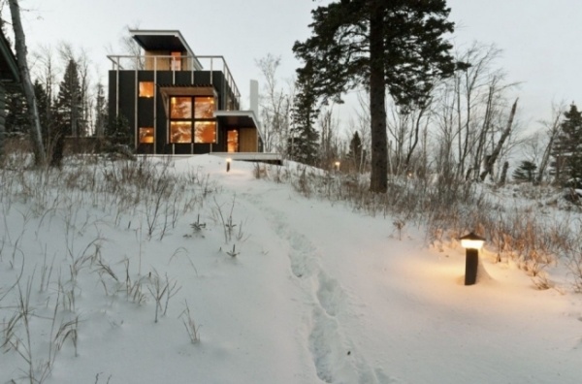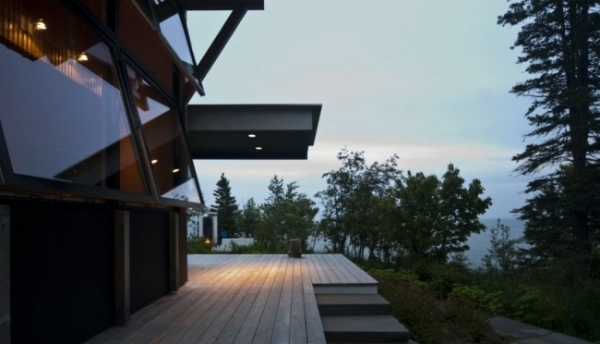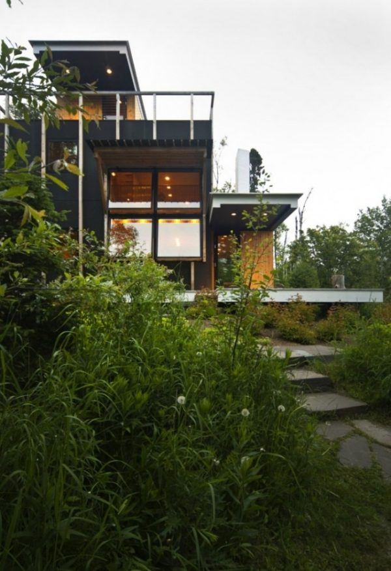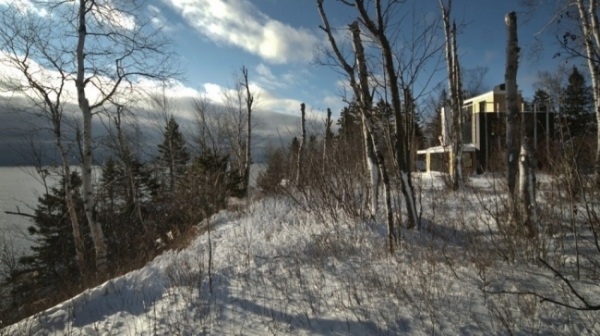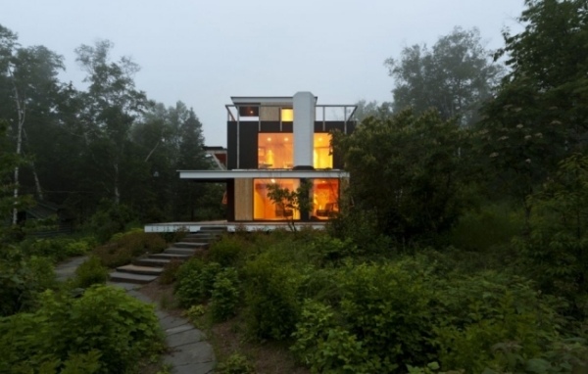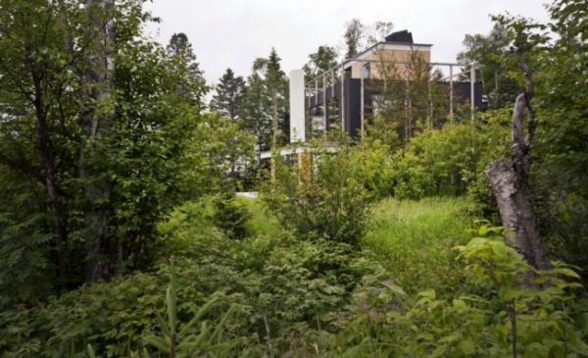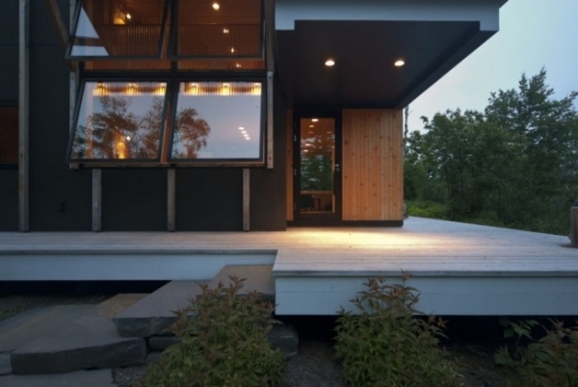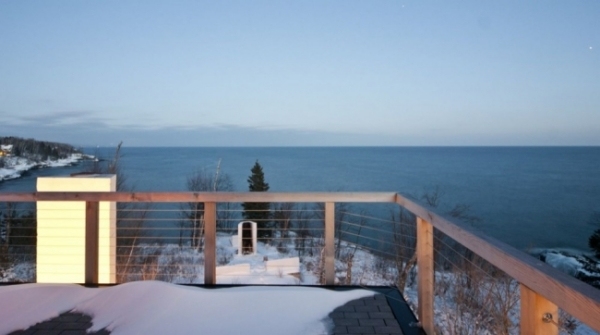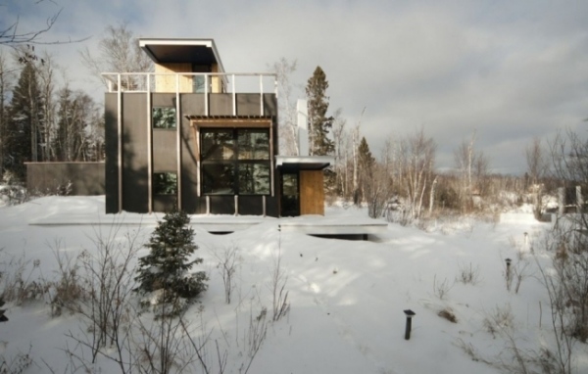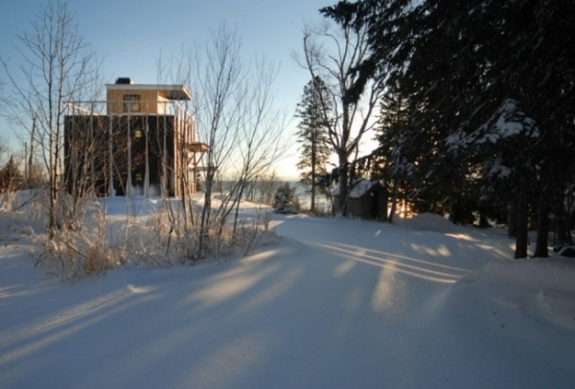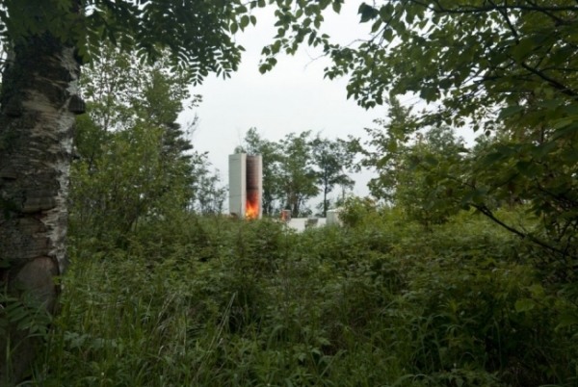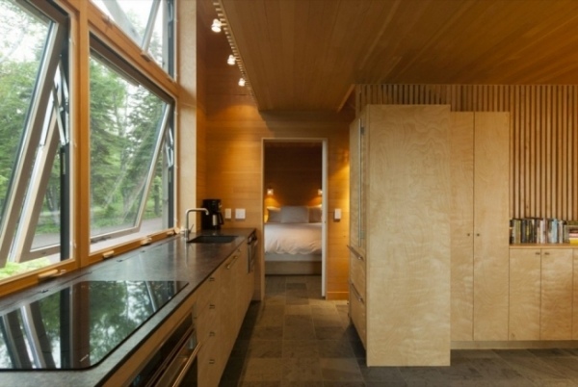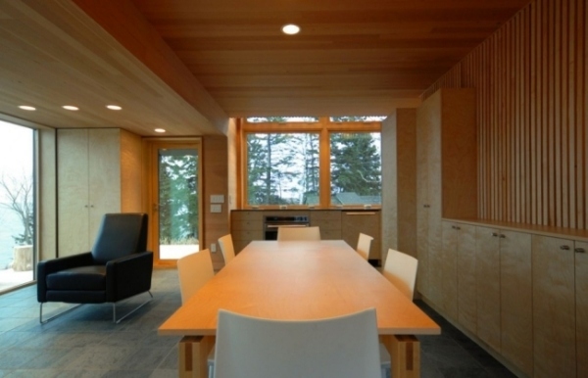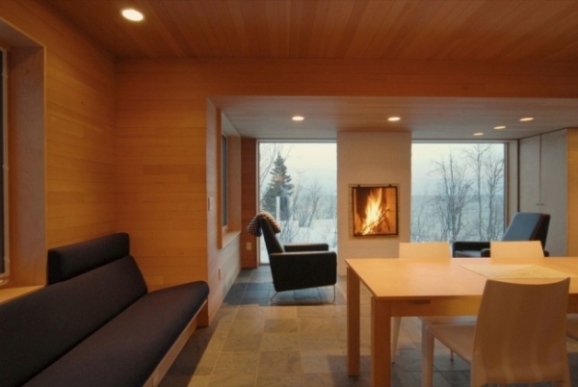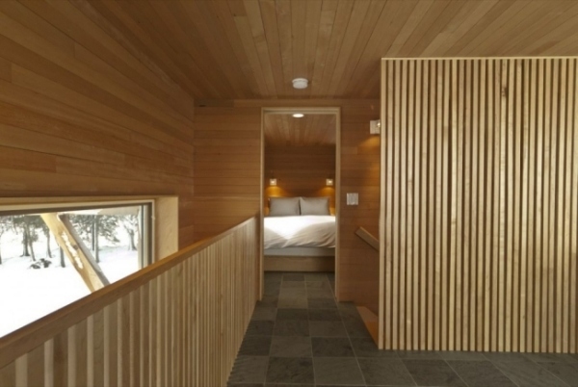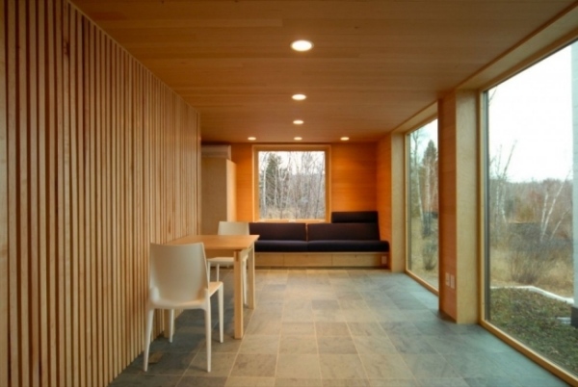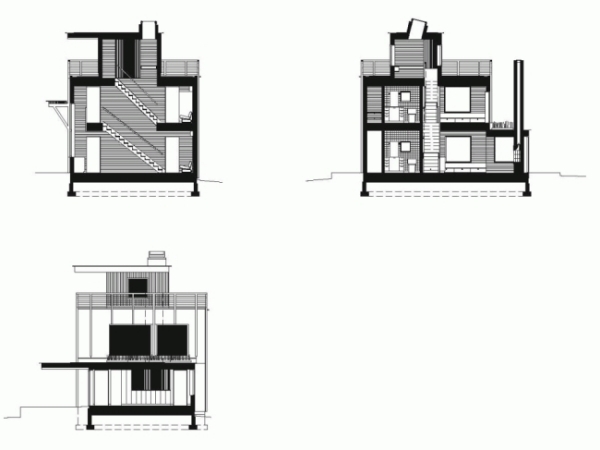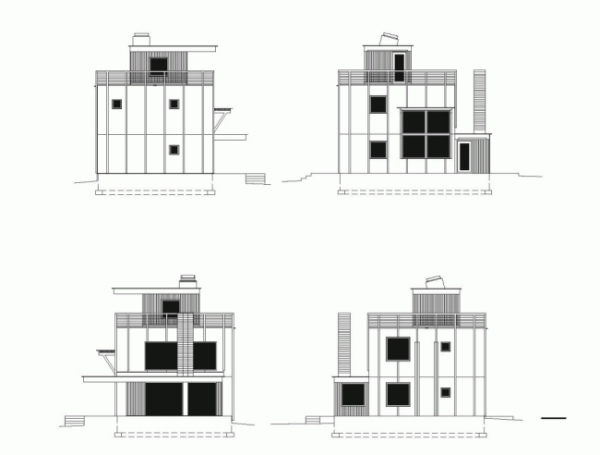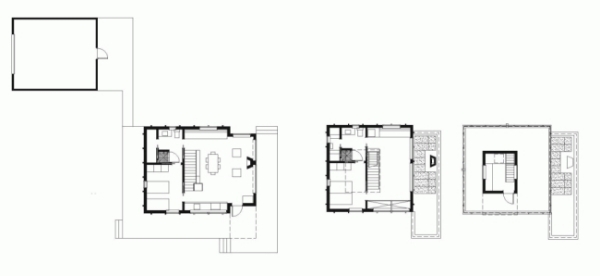Rierson-Salmons cabin is a project of Salmela Architects completed in 2012, which included a renovation of an old cottage. Only the foundations have been preserved from the former building, and they became a part of the new design. This cube-shaped cliff house is equipped with every modern comfort. Geometric and strict from the outside, cozy and warm inside, built on a steep rocky coast, the cottage offers an exclusive style of living close to nature.
The contemporary cliff house with an environmentally friendly building concept offers breathtaking views of nature. Located in Tofle, Minnesota, USA, the house extends to 127, 5 m2. From the spacious roof terrace you can enjoy the beauty of the North Shore. The living cube offers a spacious living room for a large family and also for their friends. The guest house is perched on a granite rock and is looking at the underlying Lake Superior. The existing solid foundation of the previous garage was used for the new guest house. After dismantling an old corroded wind generator there was an additional concrete base with a triangular form, which now works as an outdoor mansory chimney and provides a seating area outdoors with a beautiful view over the rocky coastline.
The guest room unfolds on two levels and opens to the nature. On the upper floor there is a bathroom and a bedroom. On the lower floor there is a small kitchen, a cozy living room and laundry room. A relaxing sauna is available to owners and guests at all times. The cabin was furnished in a wonderful style. Thanks to the high ceilings, the building is ventilated in a most natural way in summer. The flat roof provides an additional place to relax or entertain. Floor to ceiling windows enhance the presence of Nature inside. The living room opens to a spacious wood deck. The cliff home is designed for a great thermal comfort and has a minimum energy consumption. The new garage provides an option for solar panels.

